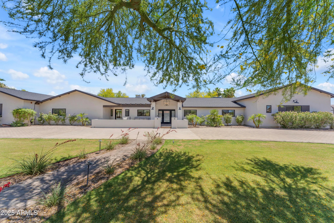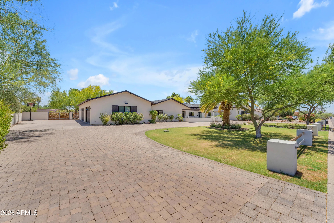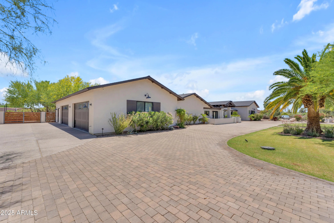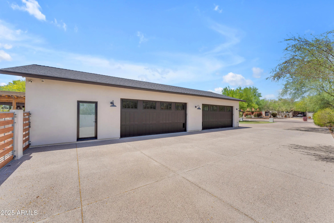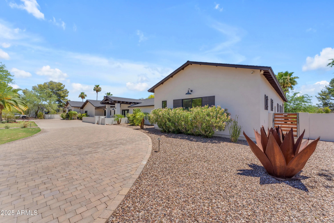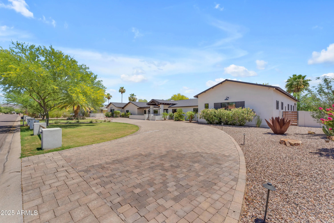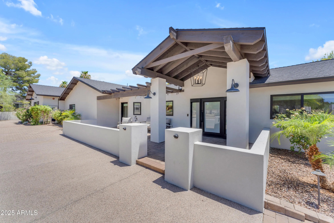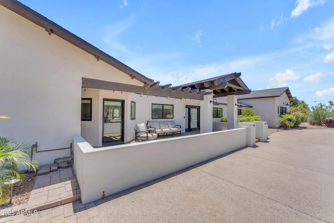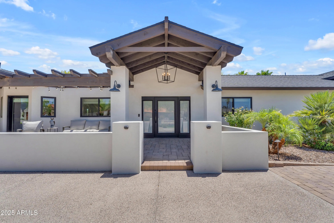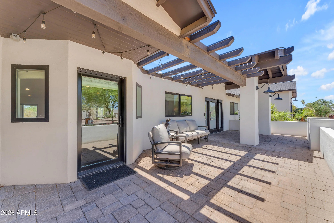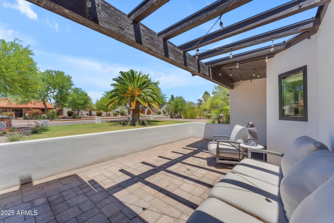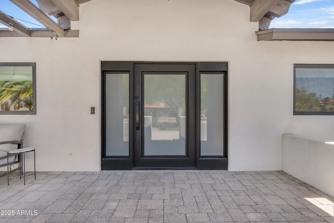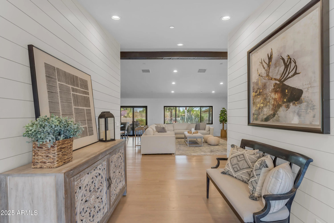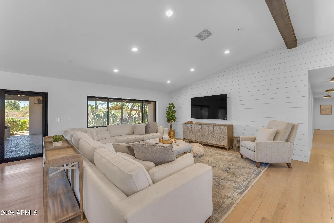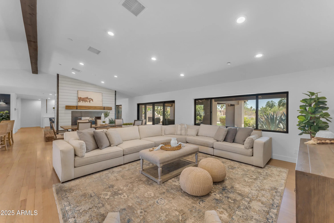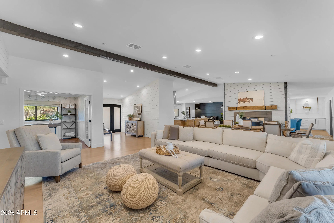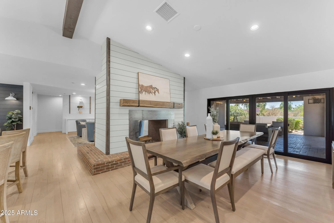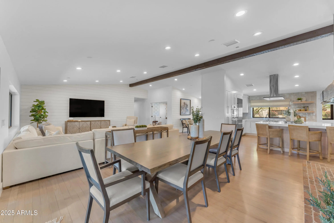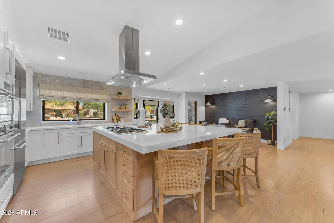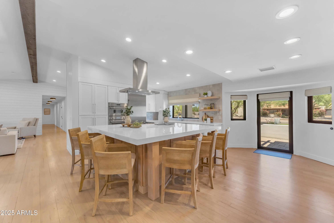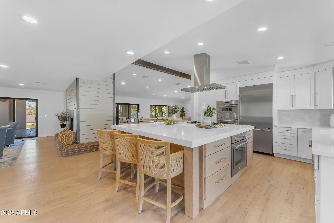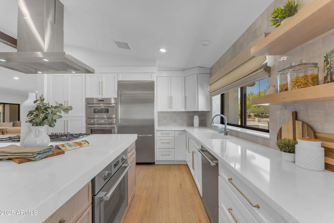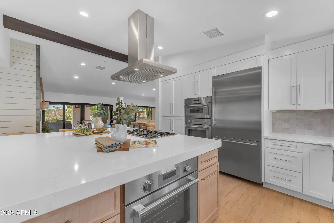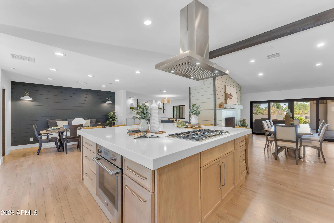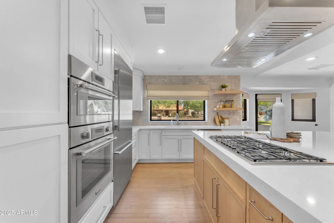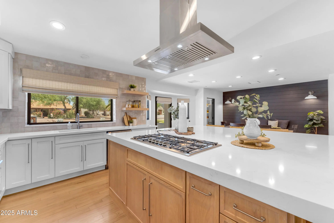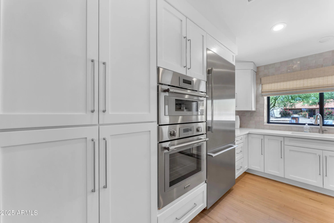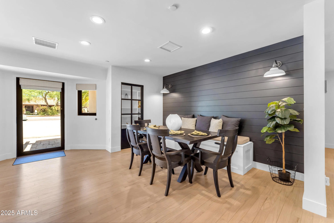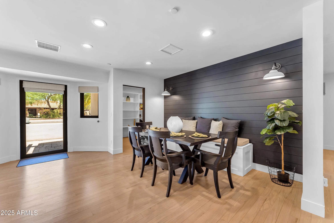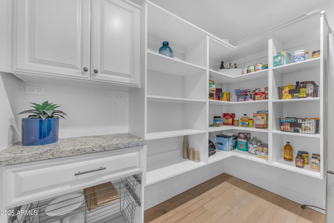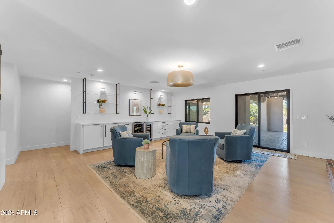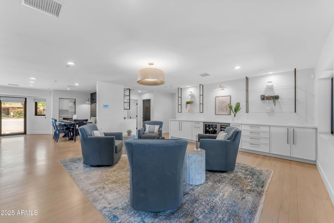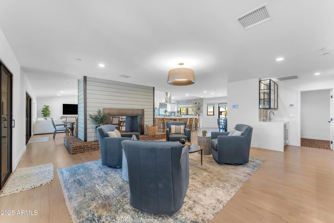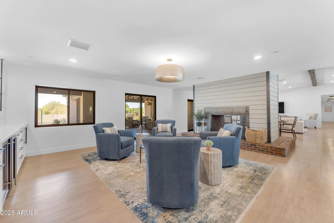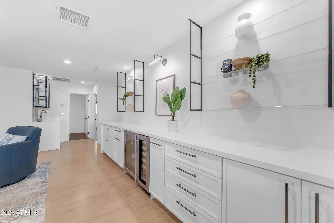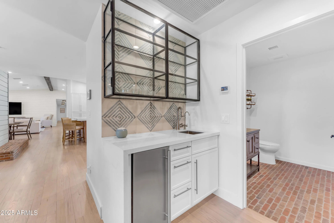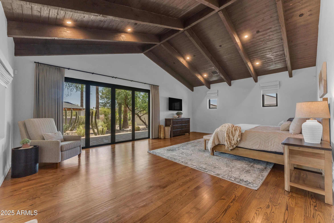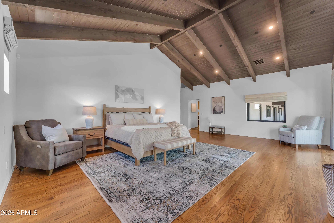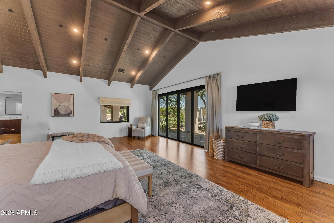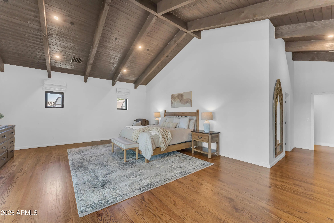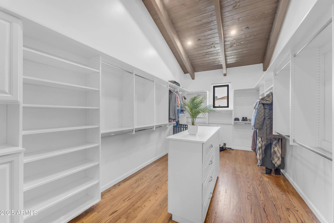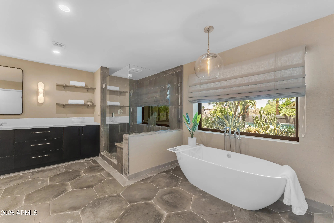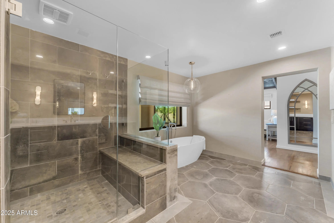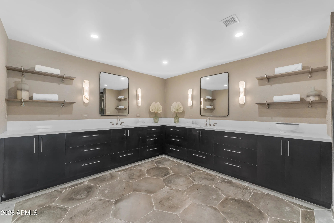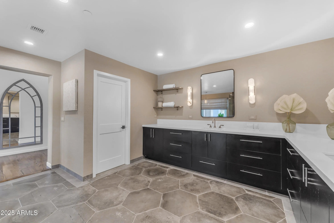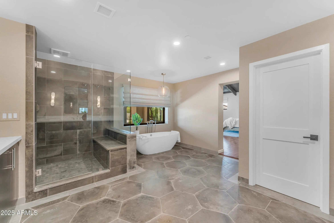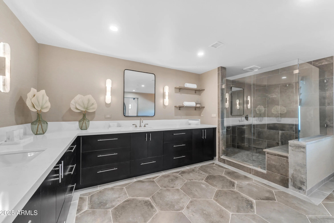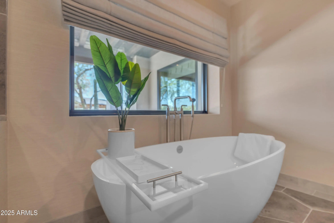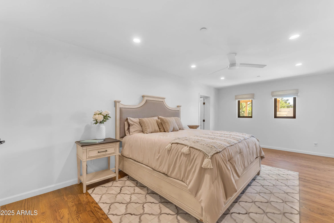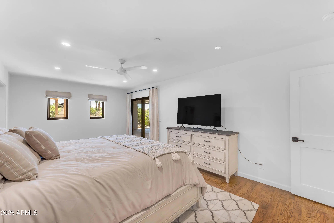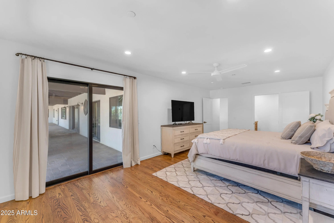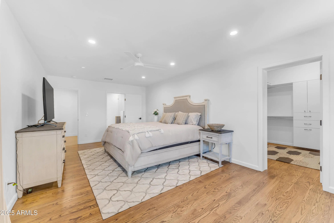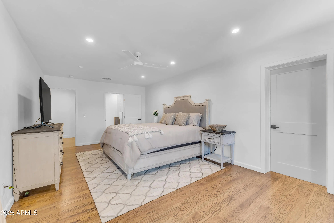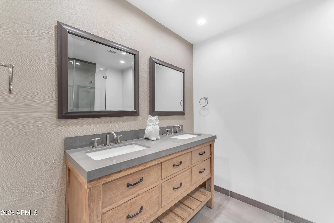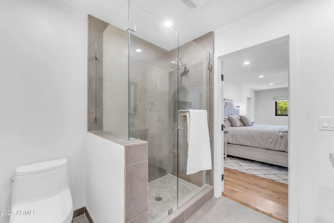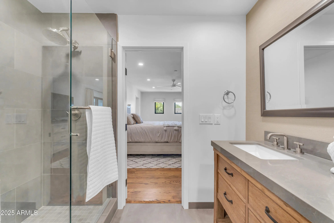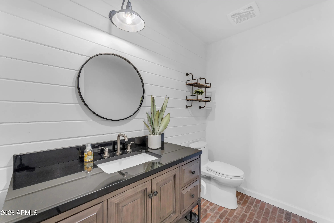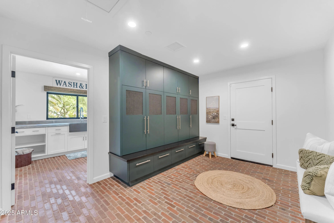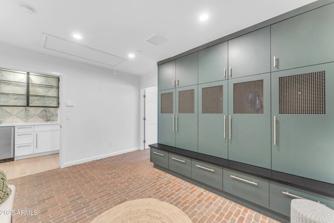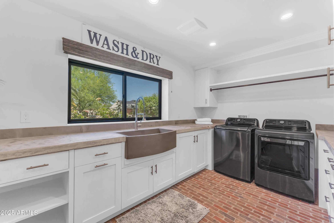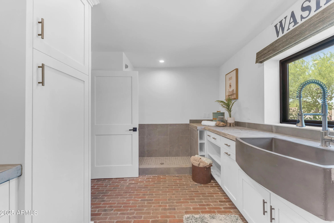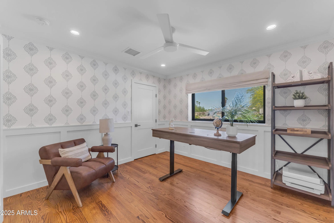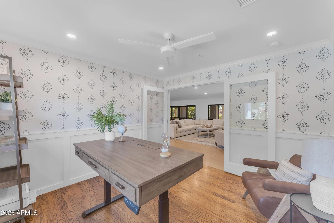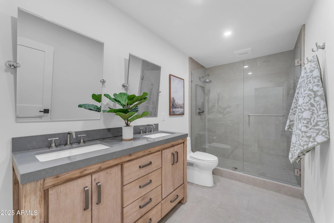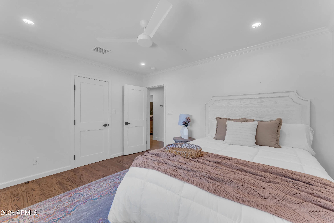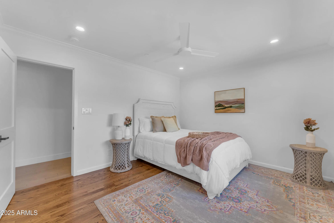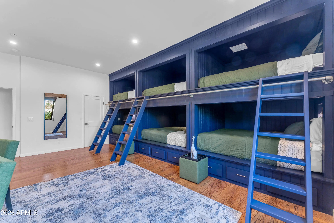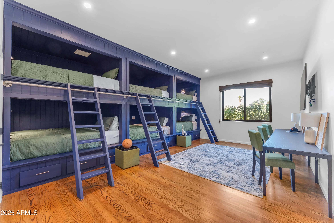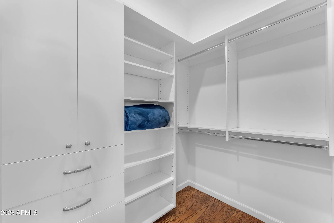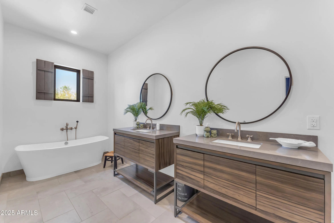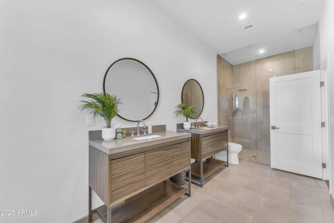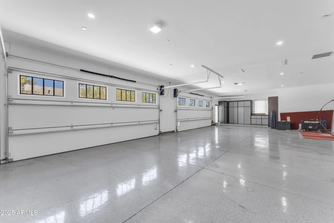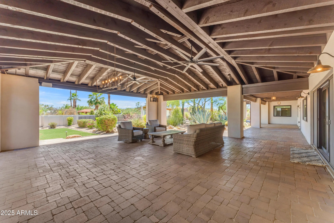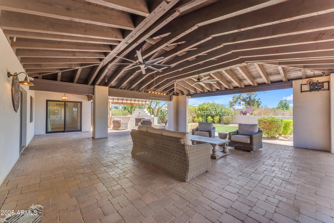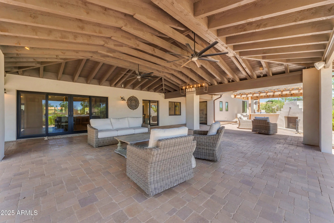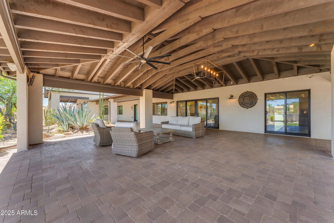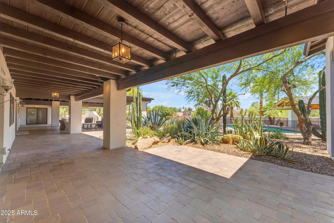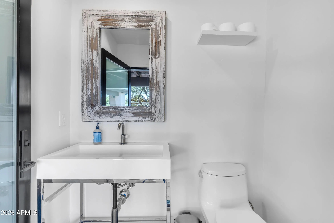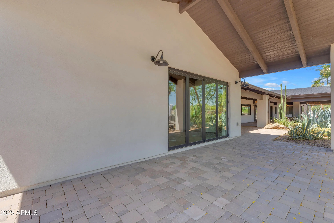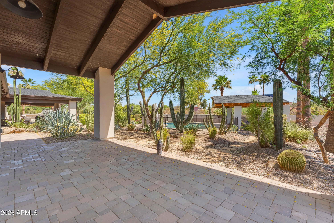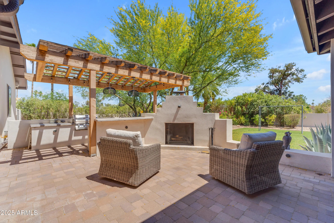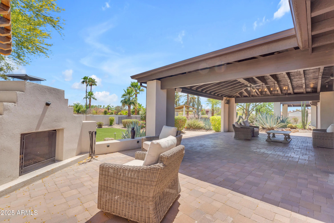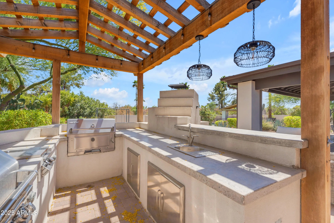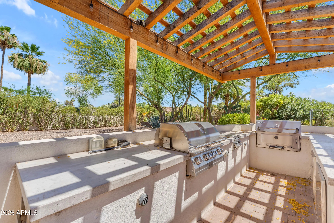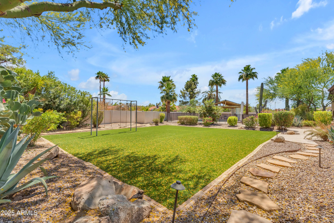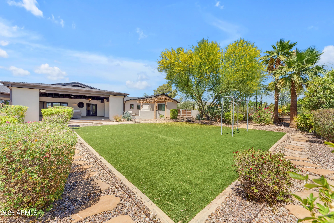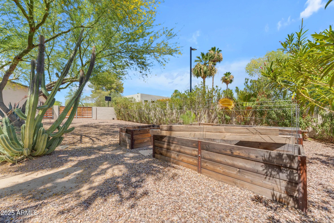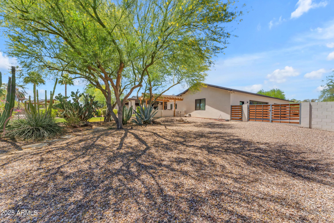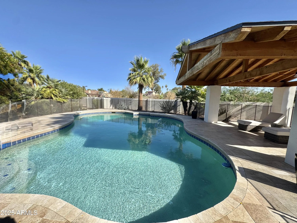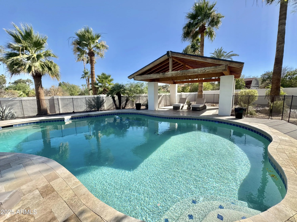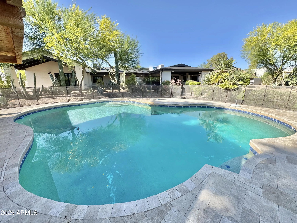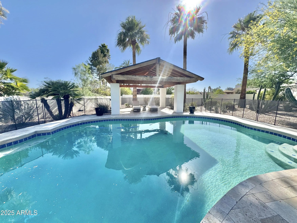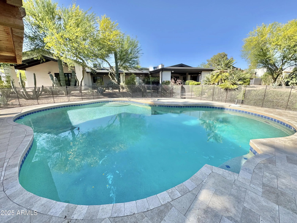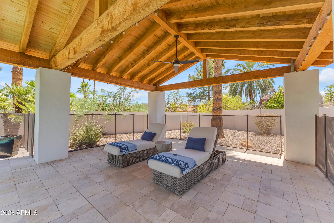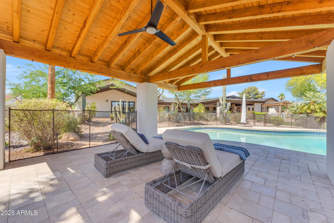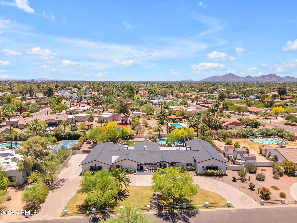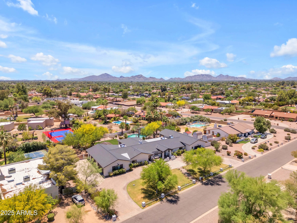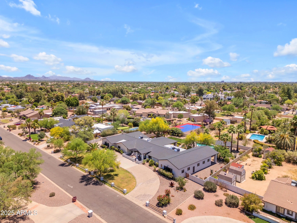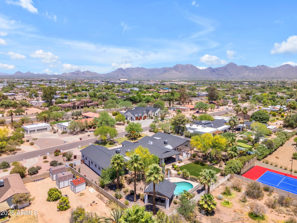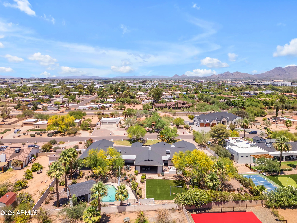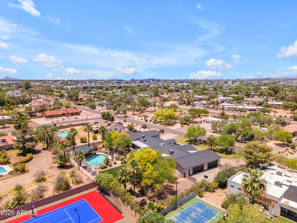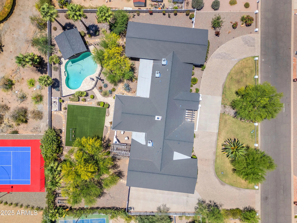- 5 Beds
- 5 Baths
- 5,052 Sqft
- .82 Acres
8213 E Sharon Drive
Luxury living in this stunning home that features 5 bedrooms and 5 bathrooms with 12' ceilings, refinished hardwood floors, two large living spaces, 2-way fireplace & 2 master suites. Upon entry, be greeted by an expansive great room connected to the chef's kitchen, featuring top-of-the-line appliances, hand-cut opal glazed tile backsplash and a massive pantry. Enjoy the wall of windows looking out into the resort style backyard featuring an expansive patio w/ vaulted ceiling for dining, fireplace, BBQ area complete w/ a smoker & stunning landscape all leading to the newly finished POOL & RAMADA. The primary suite is breathtaking with soaring 12' ceilings finished with tongue & groove millwork & raw timber beams with a luxurious spa like bathroom.Located just minutes from the exclusive Scottsdale Airpark, this property will place you in the middle of our Valley's best golf, dining & shopping. There is a massive mud room, doggie bath in the huge laundry area and the 4 car garage also has a storage/workshop area making it a 4.5 car garage. 6 king beds in the bunkroom room. Private outdoor bathroom off of the covered patio area.
Essential Information
- MLS® #6881091
- Price$3,395,000
- Bedrooms5
- Bathrooms5.00
- Square Footage5,052
- Acres0.82
- Year Built2019
- TypeResidential
- Sub-TypeSingle Family Residence
- StyleRanch
- StatusActive
Community Information
- Address8213 E Sharon Drive
- SubdivisionDESERT WIND
- CityScottsdale
- CountyMaricopa
- StateAZ
- Zip Code85260
Amenities
- UtilitiesAPS, ButanePropane
- Parking Spaces13
- # of Garages5
- Has PoolYes
Amenities
Near Bus Stop, Biking/Walking Path
Parking
RV Access/Parking, RV Gate, Garage Door Opener, Extended Length Garage, Circular Driveway, Attch'd Gar Cabinets, Separate Strge Area, Side Vehicle Entry, Temp Controlled
Interior
- AppliancesGas Cooktop
- HeatingElectric
- FireplaceYes
- # of Stories1
Interior Features
High Speed Internet, Granite Counters, Double Vanity, Eat-in Kitchen, Breakfast Bar, 9+ Flat Ceilings, No Interior Steps, Vaulted Ceiling(s), Wet Bar, Kitchen Island, Pantry, 2 Master Baths, Full Bth Master Bdrm, Separate Shwr & Tub
Cooling
Central Air, Ceiling Fan(s), Programmable Thmstat
Fireplaces
Two Way Fireplace, Exterior Fireplace, Family Room, Living Room, Gas
Exterior
- WindowsDual Pane
- RoofComposition
Exterior Features
Built-in BBQ, Childrens Play Area, Covered Patio(s), Patio, GazeboRamada, Storage, Pvt Yrd(s)Crtyrd(s)
Lot Description
Sprinklers In Rear, Sprinklers In Front, Desert Back, Desert Front, Synthetic Grass Back, Auto Timer H2O Front
Construction
Stucco, Wood Frame, Painted, Block
School Information
- ElementarySonoran Sky Elementary School
- MiddleDesert Shadows Middle School
- HighParadise Valley High School
District
Paradise Valley Unified District
Listing Details
- OfficeProSmart Realty
Price Change History for 8213 E Sharon Drive, Scottsdale, AZ (MLS® #6881091)
| Date | Details | Change |
|---|---|---|
| Price Reduced from $3,900,000 to $3,395,000 |
ProSmart Realty.
![]() Information Deemed Reliable But Not Guaranteed. All information should be verified by the recipient and none is guaranteed as accurate by ARMLS. ARMLS Logo indicates that a property listed by a real estate brokerage other than Launch Real Estate LLC. Copyright 2025 Arizona Regional Multiple Listing Service, Inc. All rights reserved.
Information Deemed Reliable But Not Guaranteed. All information should be verified by the recipient and none is guaranteed as accurate by ARMLS. ARMLS Logo indicates that a property listed by a real estate brokerage other than Launch Real Estate LLC. Copyright 2025 Arizona Regional Multiple Listing Service, Inc. All rights reserved.
Listing information last updated on October 30th, 2025 at 9:50pm MST.



