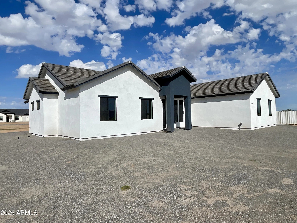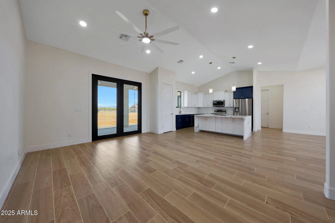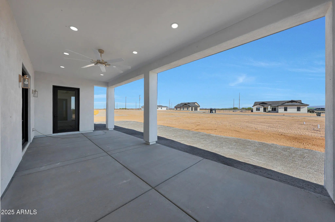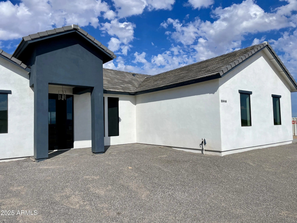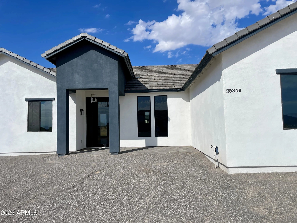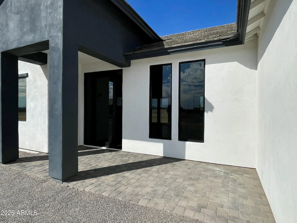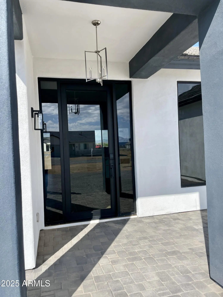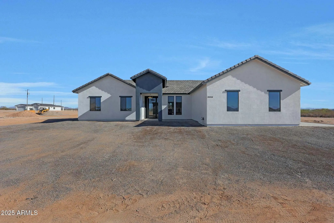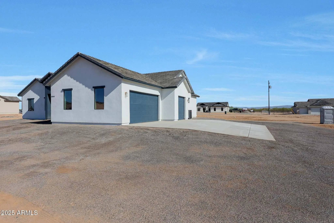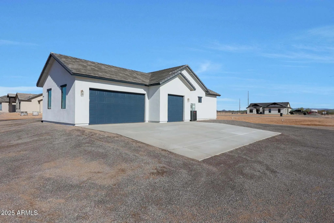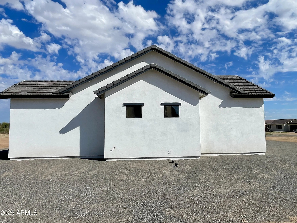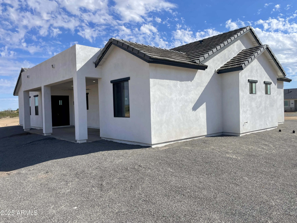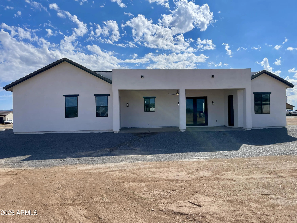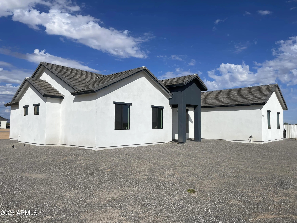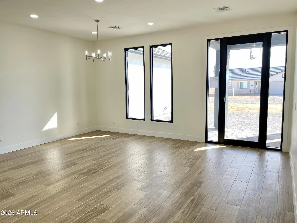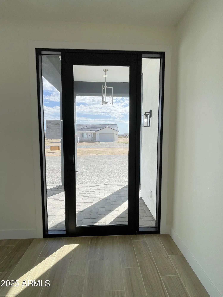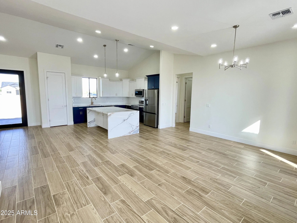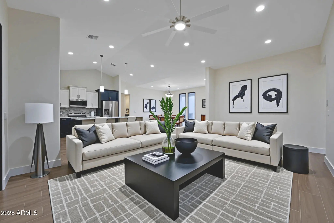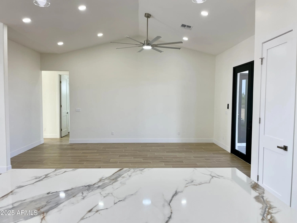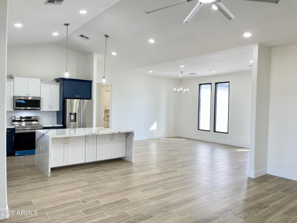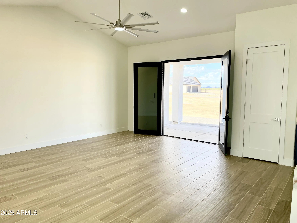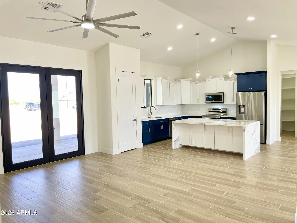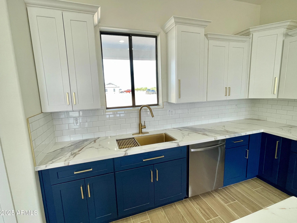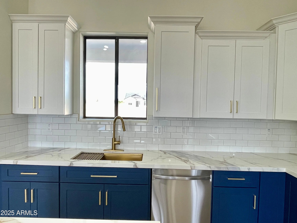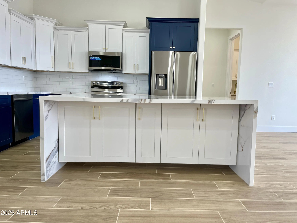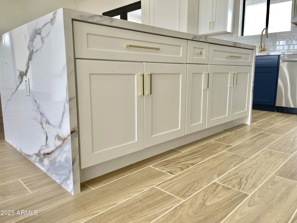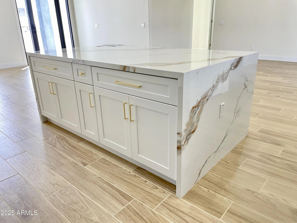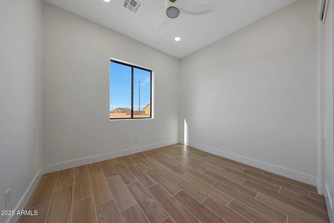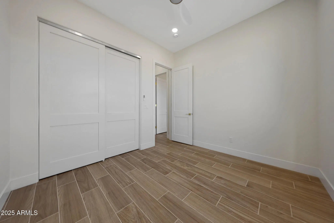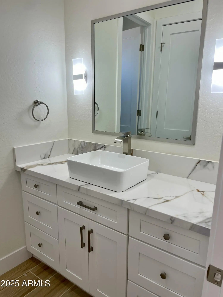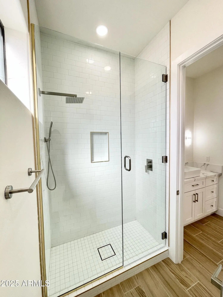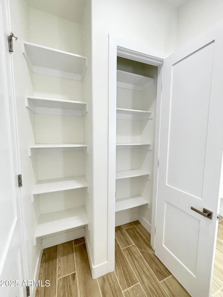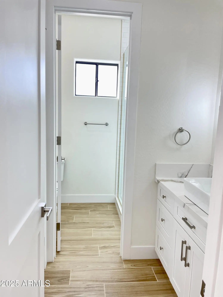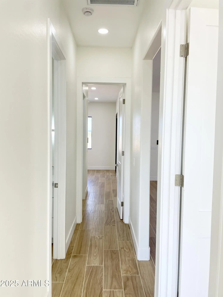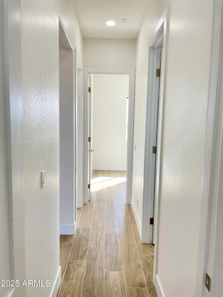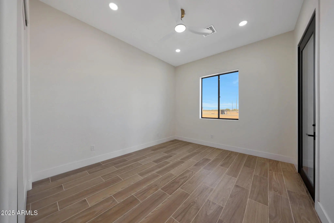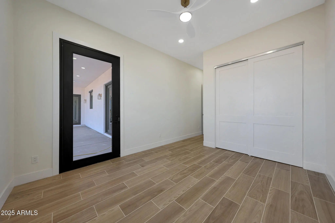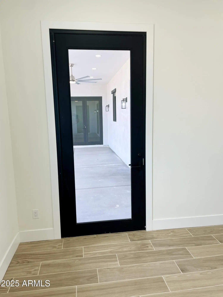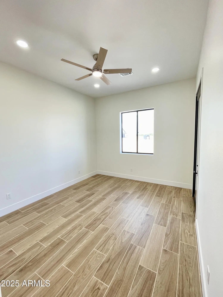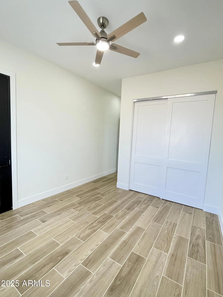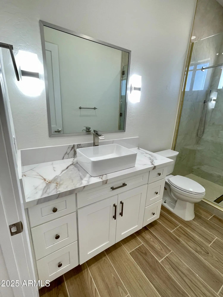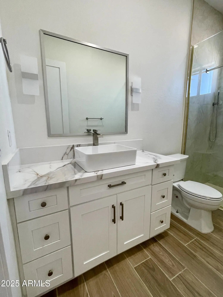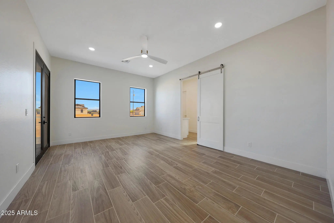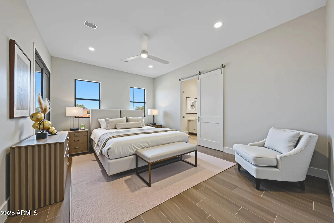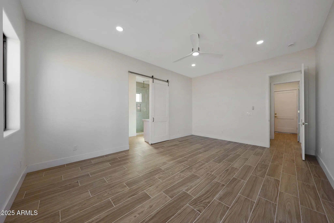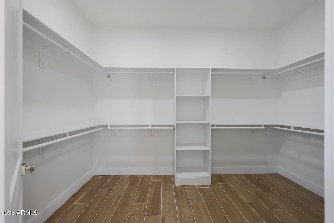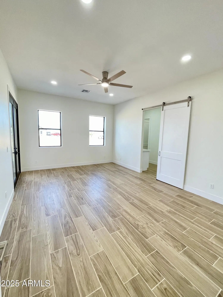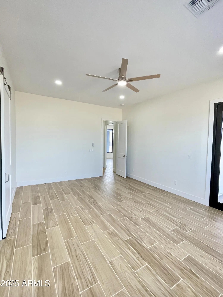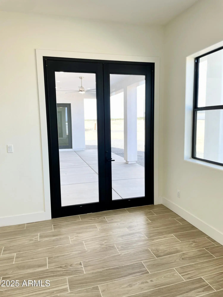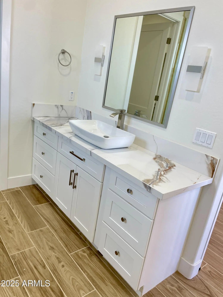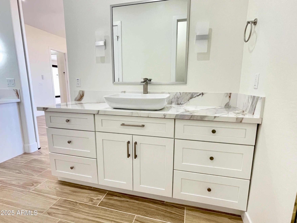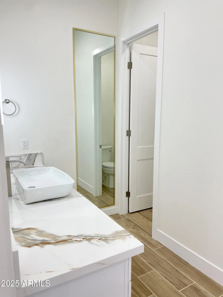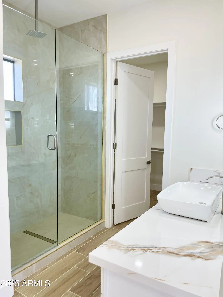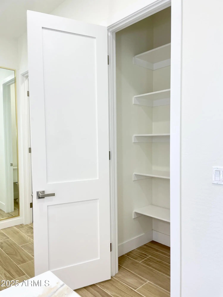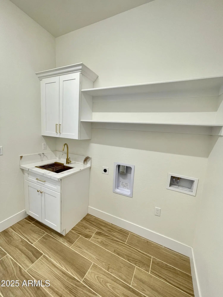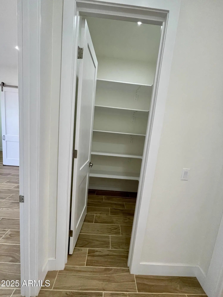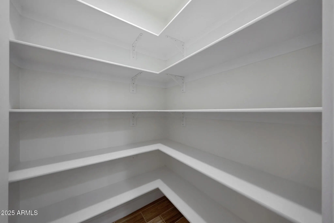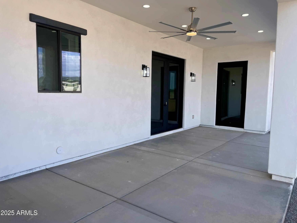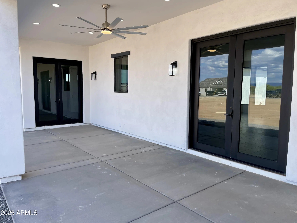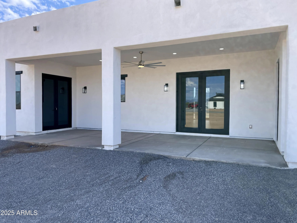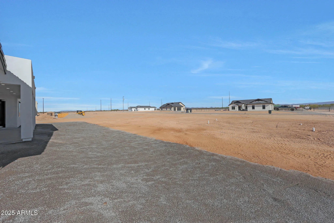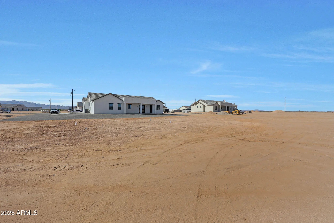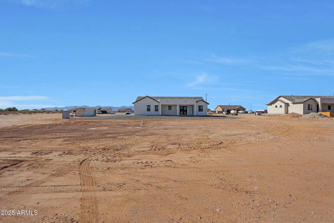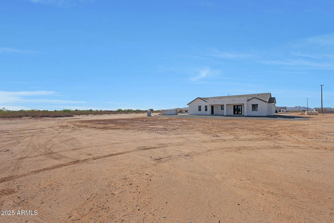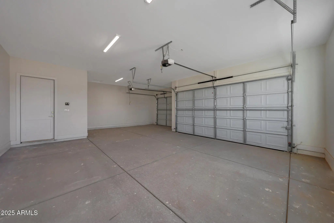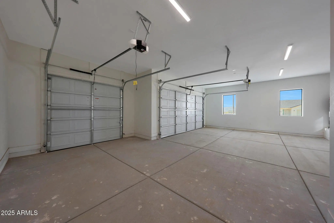- 4 Beds
- 3 Baths
- 2,180 Sqft
- 1 Acres
25846 W Denver Hill Drive
Top Tier New Build completed August 2025! Quality and Features that will Transcend Buyer Expectations. Well designed split floor plan boasting 2,180sf 4 Bedrooms, 3 Bathrooms with 3 car garage on 1 Acre. Upon arrival you will notice the home's contemporary elevation with inviting portico, tile roofing and sweeping views. As you pass through the modern aluminum/glass entry door the high 10' ceilings, vaulted open concept great room and wood plank tile flooring will draw you in. Kitchen is a chef's delight boasting a quartz waterfall edge breakfast bar island and countertops, white cabinetry with crown molding and soft-close hardware, farmhouse sink, new appliances, subway tile backsplash, under island storage, pendant lighting and 2 separate pantries. Master suite features... french doors to patio, 2 bathroom vanities/sinks, full tile shower with rain-head and glass enclosure, oversized walk-in closet, linen closet and privacy room. Guest en suite includes direct access to back patio and full bathroom with walk-in tile shower. Additional home features include laundry with sink and cabinetry, flush mount LED lighting and ceiling fans throughout, 8' tall interior door, separate dining area, extended covered patio, 8' high garage doors, added garage LED lighting, 2x6 construction, upgraded Arcadia brand aluminum lowE rated windows and exterior doors. Welcome Home!
Essential Information
- MLS® #6881498
- Price$549,900
- Bedrooms4
- Bathrooms3.00
- Square Footage2,180
- Acres1.00
- Year Built2025
- TypeResidential
- Sub-TypeSingle Family Residence
- StyleRanch
- StatusActive
Community Information
- Address25846 W Denver Hill Drive
- SubdivisionNONE
- CityWittmann
- CountyMaricopa
- StateAZ
- Zip Code85361
Amenities
- UtilitiesAPS
- Parking Spaces3
- # of Garages3
- PoolNone
Parking
RV Access/Parking, Garage Door Opener, Extended Length Garage, Direct Access, Over Height Garage
Interior
- HeatingElectric
- CoolingCentral Air, Ceiling Fan(s)
- # of Stories1
Interior Features
Double Vanity, Eat-in Kitchen, 9+ Flat Ceilings, No Interior Steps, Vaulted Ceiling(s), Kitchen Island, Pantry
Exterior
- Exterior FeaturesCovered Patio(s), Patio
- RoofTile
- ConstructionStucco, Wood Frame, Painted
Windows
Low-Emissivity Windows, Dual Pane
School Information
- ElementaryNadaburg Elementary School
- MiddleNadaburg Elementary School
- HighMountainside High School
District
Nadaburg Unified School District
Listing Details
- OfficeSuccess Property Brokers
Price Change History for 25846 W Denver Hill Drive, Wittmann, AZ (MLS® #6881498)
| Date | Details | Change |
|---|---|---|
| Price Reduced from $579,900 to $549,900 | ||
| Price Reduced from $599,999 to $579,900 |
Success Property Brokers.
![]() Information Deemed Reliable But Not Guaranteed. All information should be verified by the recipient and none is guaranteed as accurate by ARMLS. ARMLS Logo indicates that a property listed by a real estate brokerage other than Launch Real Estate LLC. Copyright 2025 Arizona Regional Multiple Listing Service, Inc. All rights reserved.
Information Deemed Reliable But Not Guaranteed. All information should be verified by the recipient and none is guaranteed as accurate by ARMLS. ARMLS Logo indicates that a property listed by a real estate brokerage other than Launch Real Estate LLC. Copyright 2025 Arizona Regional Multiple Listing Service, Inc. All rights reserved.
Listing information last updated on November 23rd, 2025 at 12:18pm MST.



