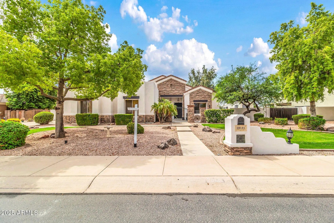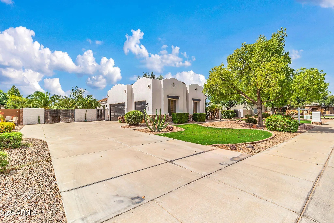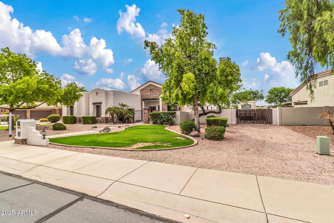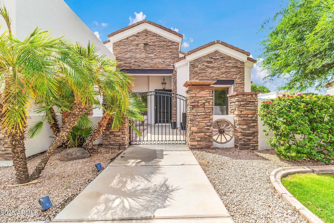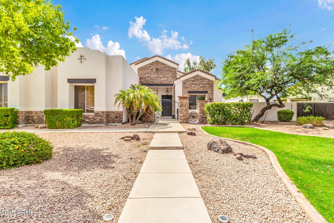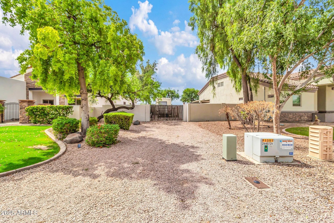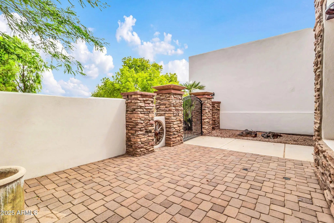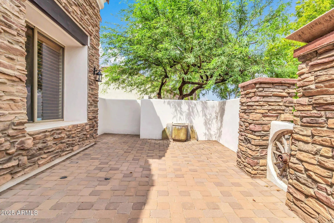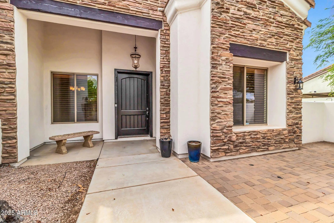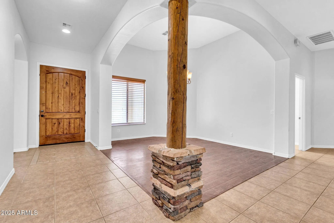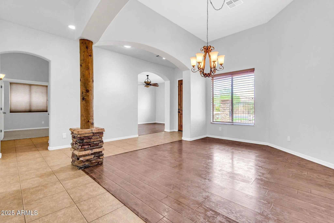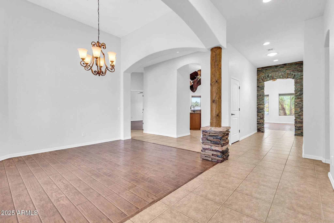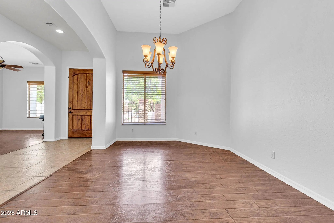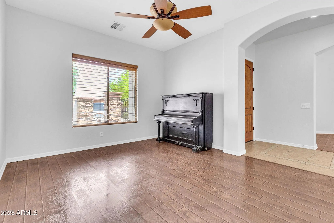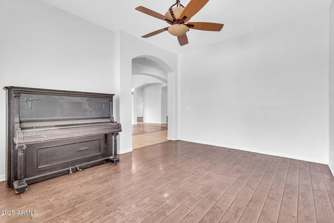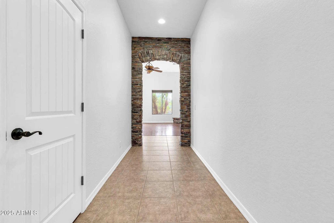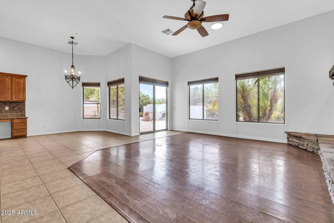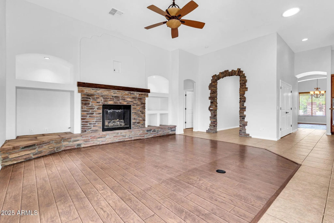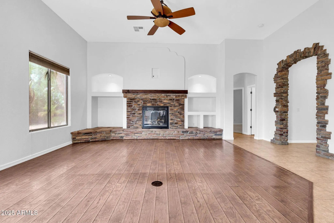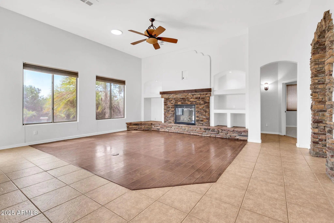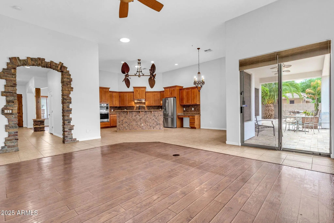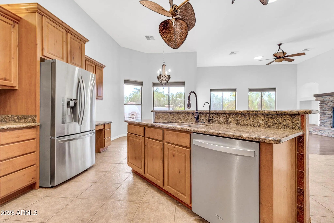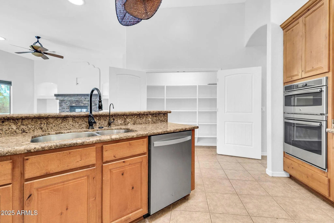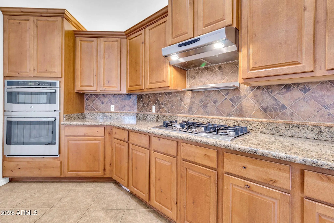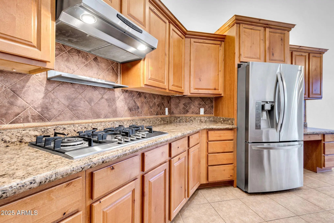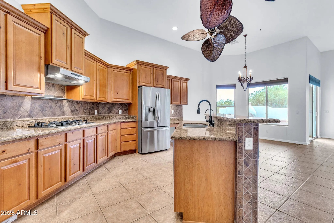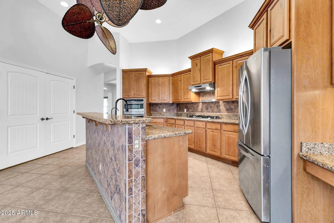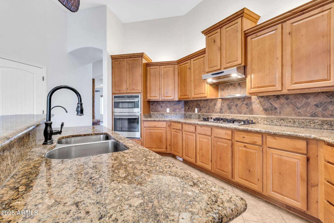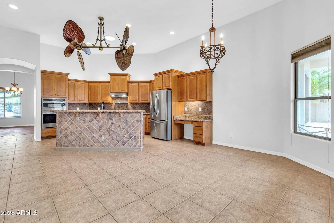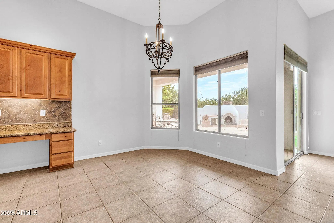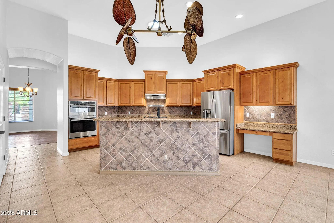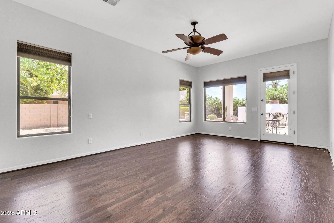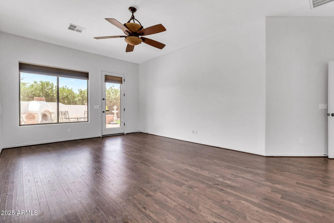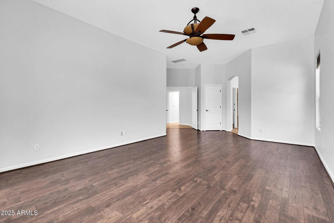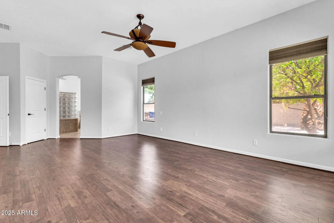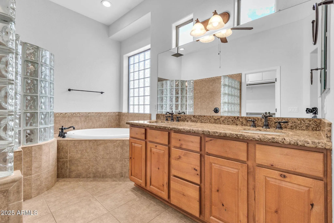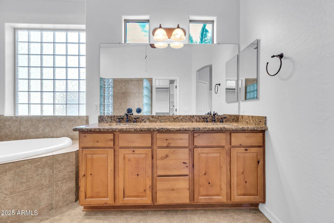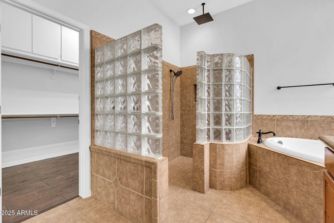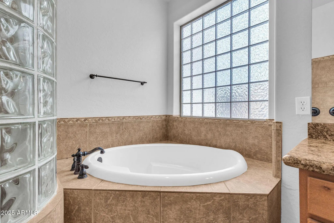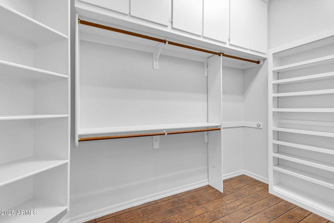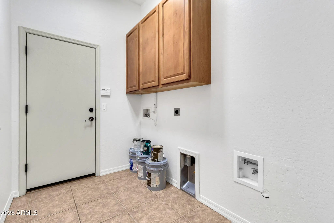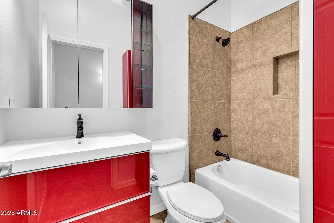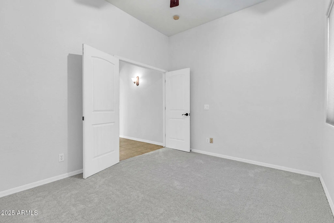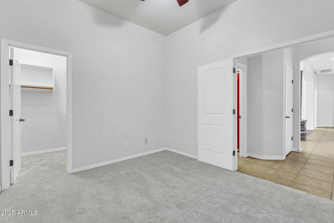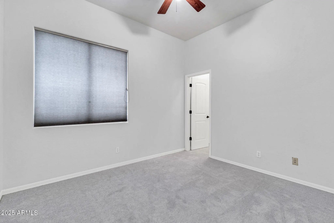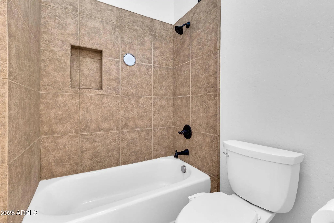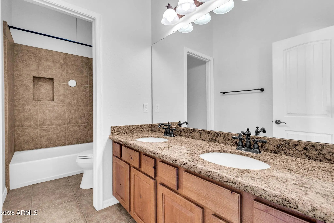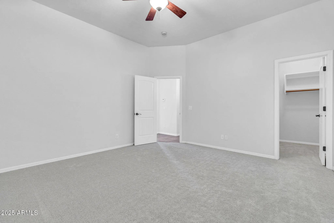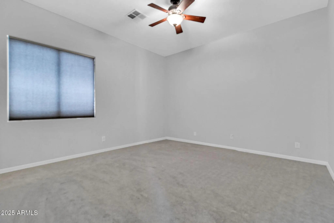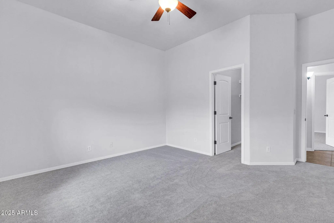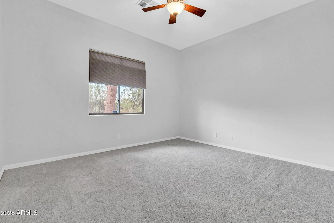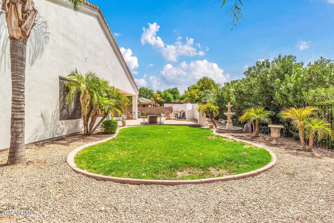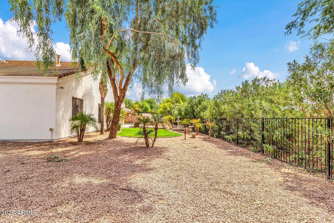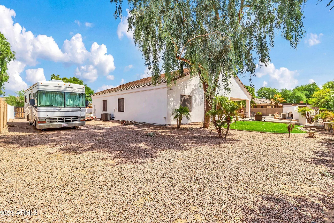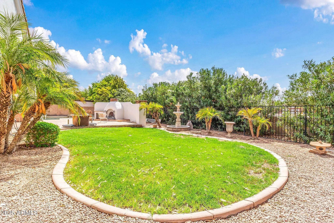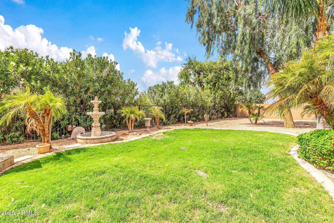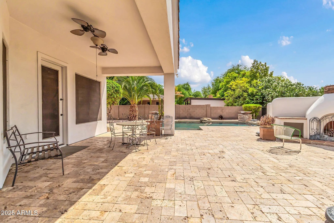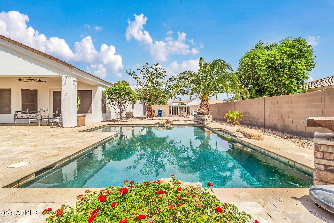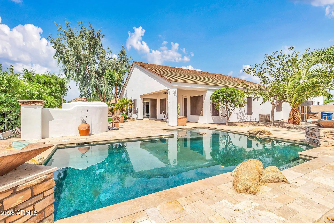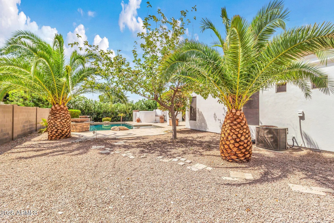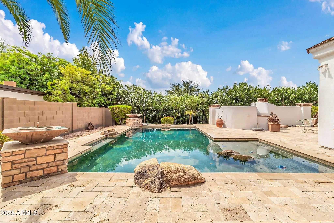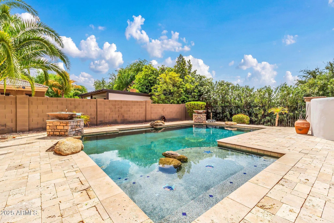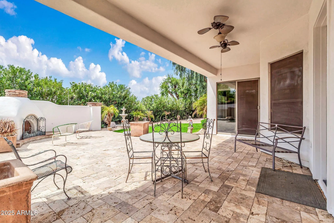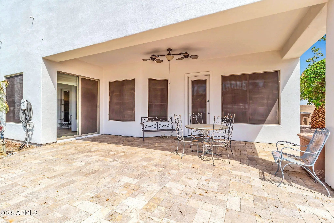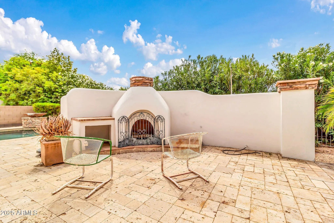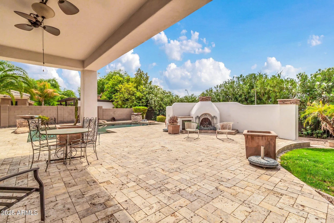- 4 Beds
- 3 Baths
- 2,998 Sqft
- .44 Acres
20131 E Calle De Flores
Exquisite Santa Fe-Style Retreat This luxurious 2004 custom-built home rests on nearly half an acre, blending timeless Santa Fe architecture with modern comforts and thoughtful design. The single-level split floor plan offers both privacy and functionality. The expansive primary suite features a walk-in glass block snail shower wrapped in travertine, dual granite vanities, and an elegant oval soaking tub. Spacious secondary bedrooms include walk-in closets, while a private guest or in-law suite provides flexible living options for family or visitors. At the heart of the home, the gourmet kitchen showcases granite countertops, a breakfast bar, gas range, built-in desk, and upgraded cabinetry with crown molding. It opens seamlessly to the inviting family room.
Essential Information
- MLS® #6881767
- Price$850,000
- Bedrooms4
- Bathrooms3.00
- Square Footage2,998
- Acres0.44
- Year Built2004
- TypeResidential
- Sub-TypeSingle Family Residence
- StyleRanch
- StatusActive
Community Information
- Address20131 E Calle De Flores
- SubdivisionTERRARANCH AT QUEEN CREEK
- CityQueen Creek
- CountyMaricopa
- StateAZ
- Zip Code85142
Amenities
- UtilitiesSRP, SW Gas
- Parking Spaces8
- ParkingRV Access/Parking, RV Gate
- # of Garages3
- ViewMountain(s)
- Has PoolYes
Pool
Variable Speed Pump, Heated, None
Interior
- HeatingNatural Gas
- CoolingCentral Air, Ceiling Fan(s)
- FireplaceYes
- FireplacesExterior Fireplace, Gas
- # of Stories1
Interior Features
High Speed Internet, Granite Counters, Double Vanity, Eat-in Kitchen, Central Vacuum, Vaulted Ceiling(s), Kitchen Island, Pantry, Full Bth Master Bdrm, Separate Shwr & Tub
Appliances
Gas Cooktop, Built-In Electric Oven
Exterior
- Exterior FeaturesCovered Patio(s), Patio
- WindowsSkylight(s)
- RoofTile
Lot Description
North/South Exposure, Sprinklers In Rear, Sprinklers In Front, Desert Front, Gravel/Stone Back, Grass Front, Grass Back, Auto Timer H2O Front, Auto Timer H2O Back, Irrigation Front, Irrigation Back
Construction
Stucco, Wood Frame, Painted, Stone
School Information
- DistrictQueen Creek Unified District
- ElementaryDesert Mountain Elementary
- MiddleQueen Creek Elementary School
- HighQueen Creek High School
Listing Details
- OfficeLPT Realty, LLC
Price Change History for 20131 E Calle De Flores, Queen Creek, AZ (MLS® #6881767)
| Date | Details | Change |
|---|---|---|
| Price Reduced from $900,000 to $850,000 | ||
| Price Reduced from $925,000 to $900,000 |
LPT Realty, LLC.
![]() Information Deemed Reliable But Not Guaranteed. All information should be verified by the recipient and none is guaranteed as accurate by ARMLS. ARMLS Logo indicates that a property listed by a real estate brokerage other than Launch Real Estate LLC. Copyright 2026 Arizona Regional Multiple Listing Service, Inc. All rights reserved.
Information Deemed Reliable But Not Guaranteed. All information should be verified by the recipient and none is guaranteed as accurate by ARMLS. ARMLS Logo indicates that a property listed by a real estate brokerage other than Launch Real Estate LLC. Copyright 2026 Arizona Regional Multiple Listing Service, Inc. All rights reserved.
Listing information last updated on January 13th, 2026 at 9:59pm MST.



