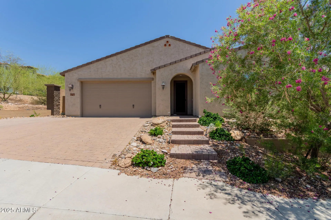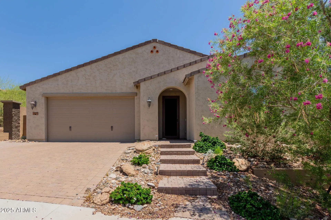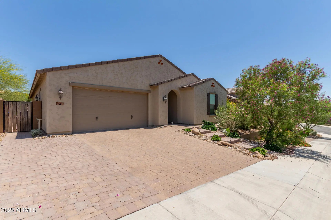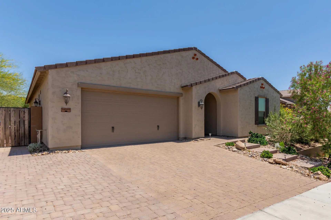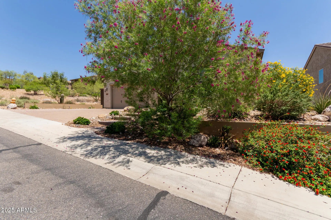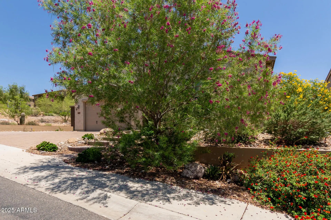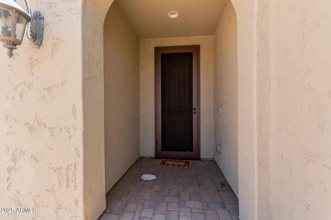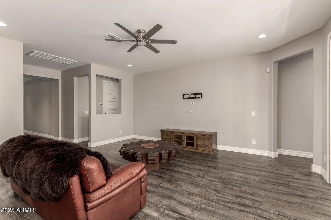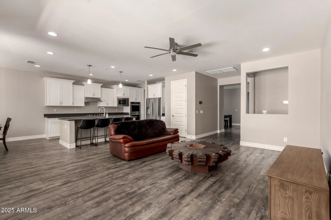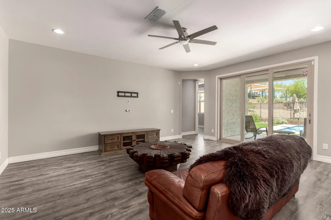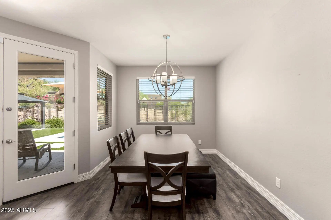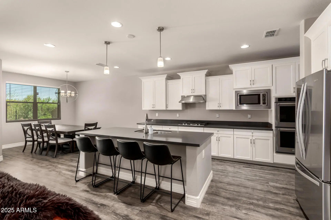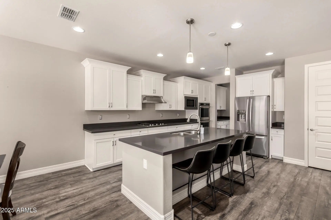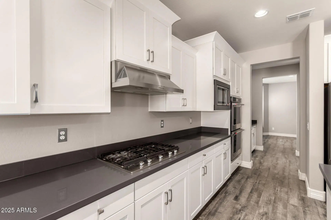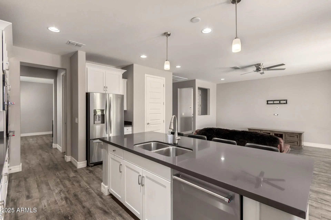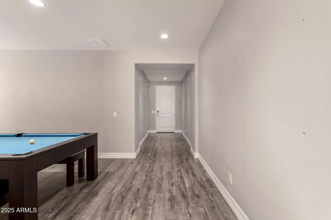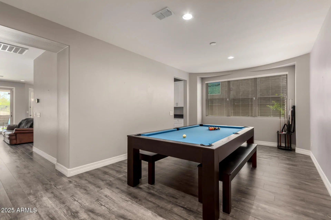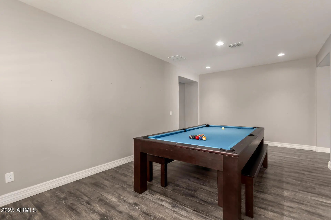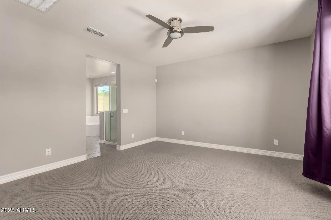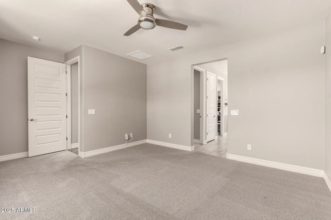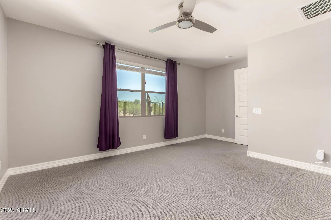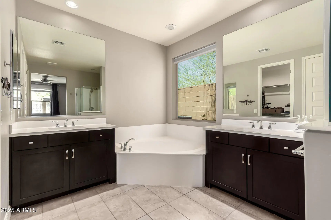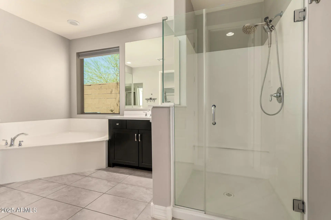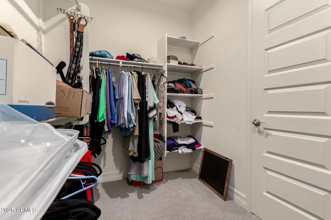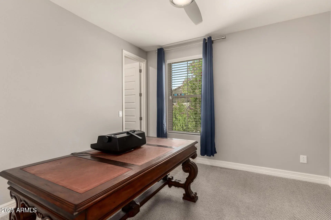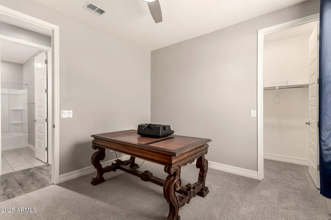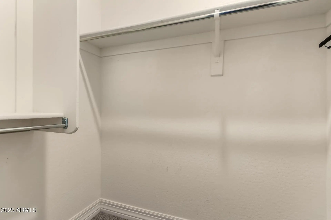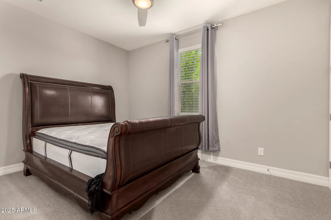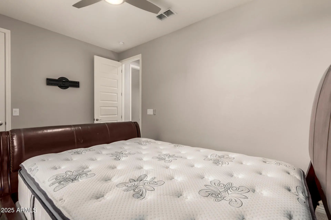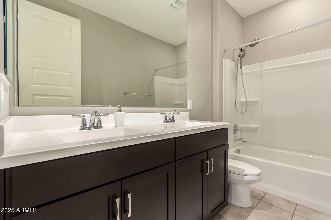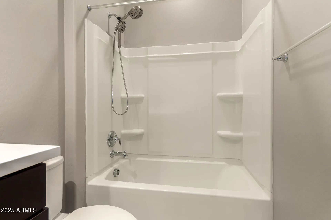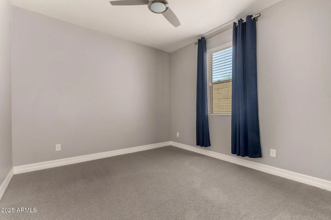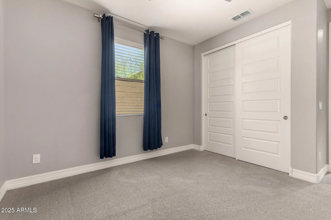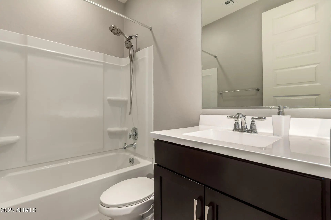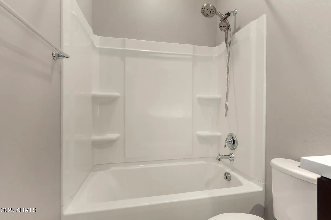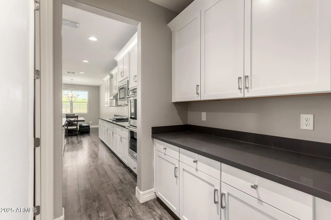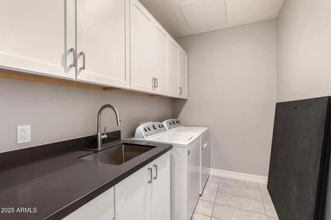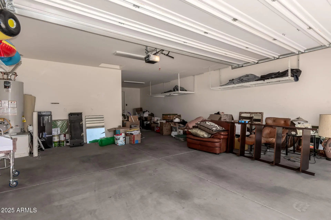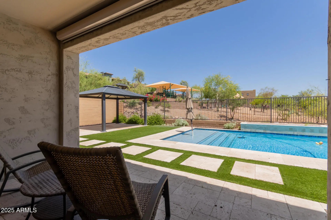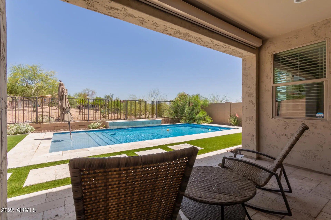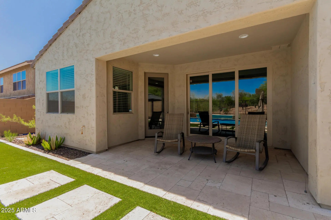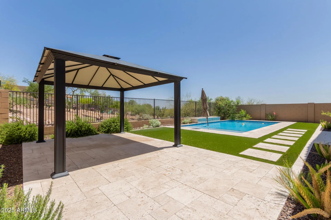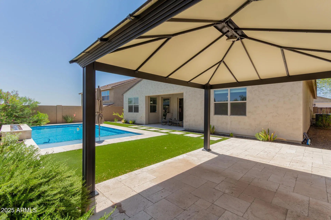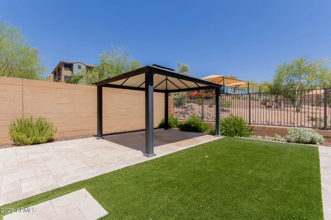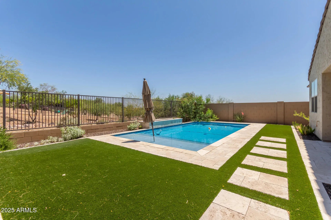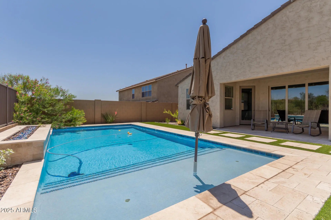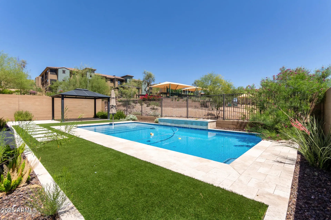- 4 Beds
- 3 Baths
- 2,422 Sqft
- .18 Acres
34009 N 29th Drive
Home, sweet home! Explore this stunning 4-bedroom residence featuring a 3-car tandem garage, a stylish paver driveway, and a vibrant landscape. You'll be delighted by a captivating open layout with high ceilings, recessed lighting, a neutral palette, and attractive wood-look flooring. The gourmet kitchen comes with granite counters, crisp white shaker cabinetry with cabinetry, pendant lighting, a pantry, sleek SS appliances, and a peninsula with a breakfast bar for casual meals. You'll also find a bonus room that provides a versatile space to fit your needs. The cozy primary bedroom showcases plush carpeting, an ensuite with double vanities, and a walk-in closet. Unwind in the enchanting backyard, boasting a covered patio, travertine pavers, a lovely gazebo, and a refreshing pool.
Essential Information
- MLS® #6882212
- Price$774,900
- Bedrooms4
- Bathrooms3.00
- Square Footage2,422
- Acres0.18
- Year Built2018
- TypeResidential
- Sub-TypeSingle Family Residence
- StyleRanch
- StatusActive
Community Information
- Address34009 N 29th Drive
- SubdivisionSTONELEDGE AT NORTH CANYON
- CityPhoenix
- CountyMaricopa
- StateAZ
- Zip Code85085
Amenities
- UtilitiesAPS
- Parking Spaces6
- # of Garages3
- Has PoolYes
Amenities
Gated, Playground, Biking/Walking Path
Parking
Tandem Garage, Garage Door Opener, Direct Access
Interior
- AppliancesGas Cooktop, Built-In Gas Oven
- HeatingElectric
- CoolingCentral Air, Ceiling Fan(s)
- # of Stories1
Interior Features
High Speed Internet, Granite Counters, Double Vanity, Breakfast Bar, 9+ Flat Ceilings, No Interior Steps, Kitchen Island, Pantry, Full Bth Master Bdrm, Separate Shwr & Tub
Exterior
- WindowsDual Pane, Vinyl Frame
- RoofTile
- ConstructionStucco, Wood Frame, Painted
Exterior Features
Covered Patio(s), Patio, GazeboRamada
Lot Description
Borders Common Area, Adjacent to Wash, East/West Exposure, Sprinklers In Rear, Sprinklers In Front, Desert Front, Gravel/Stone Front, Gravel/Stone Back, Synthetic Grass Back
School Information
- DistrictDeer Valley Unified District
- ElementarySonoran Foothills School
- MiddleSonoran Foothills School
- HighBarry Goldwater High School
Listing Details
- OfficeCentury 21 Northwest
Price Change History for 34009 N 29th Drive, Phoenix, AZ (MLS® #6882212)
| Date | Details | Change |
|---|---|---|
| Price Reduced from $799,999 to $774,900 |
Century 21 Northwest.
![]() Information Deemed Reliable But Not Guaranteed. All information should be verified by the recipient and none is guaranteed as accurate by ARMLS. ARMLS Logo indicates that a property listed by a real estate brokerage other than Launch Real Estate LLC. Copyright 2026 Arizona Regional Multiple Listing Service, Inc. All rights reserved.
Information Deemed Reliable But Not Guaranteed. All information should be verified by the recipient and none is guaranteed as accurate by ARMLS. ARMLS Logo indicates that a property listed by a real estate brokerage other than Launch Real Estate LLC. Copyright 2026 Arizona Regional Multiple Listing Service, Inc. All rights reserved.
Listing information last updated on February 23rd, 2026 at 6:29pm MST.



