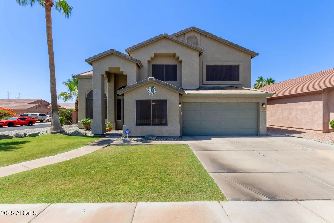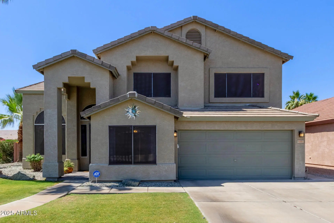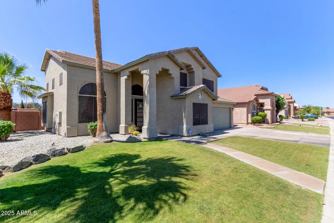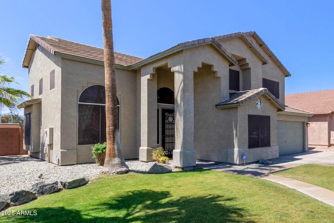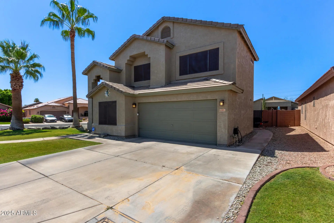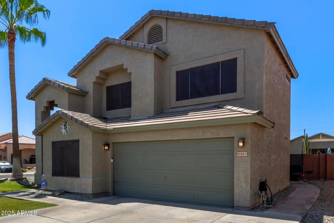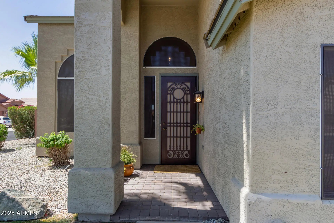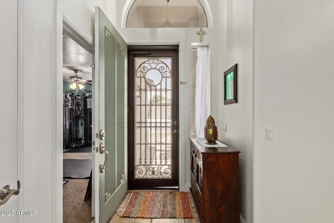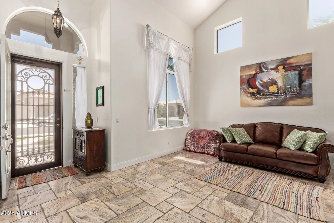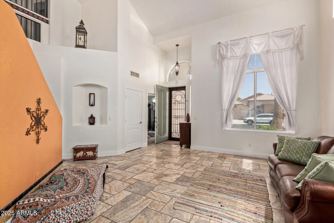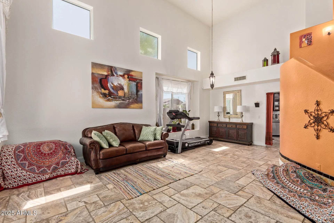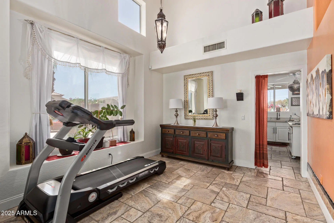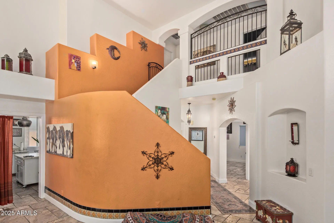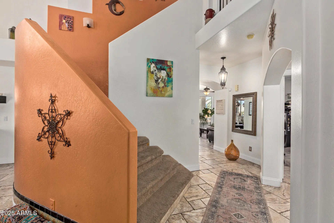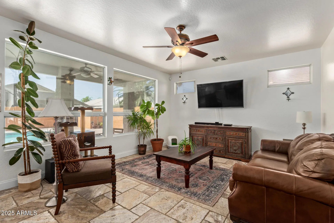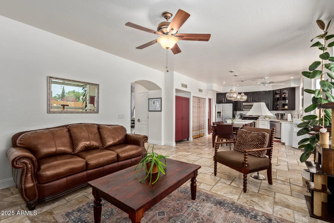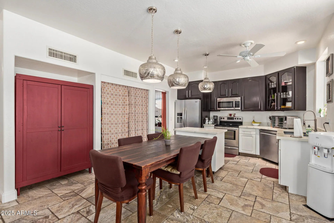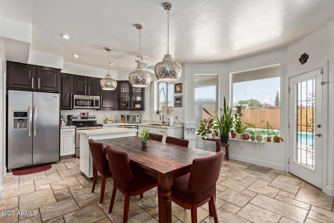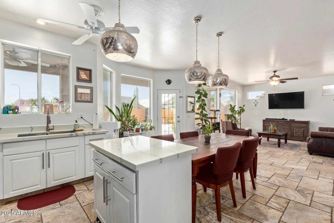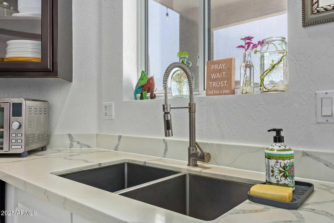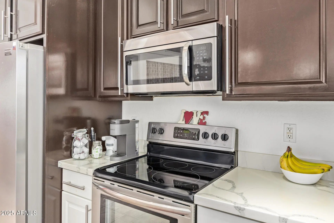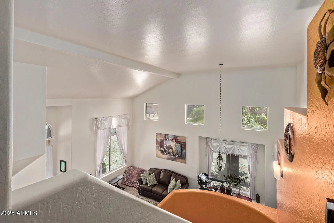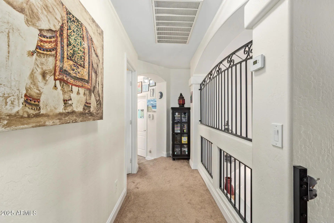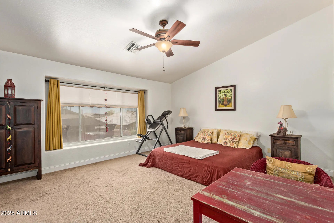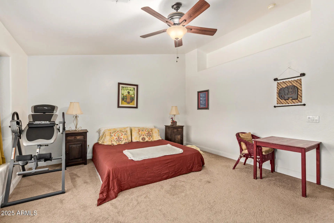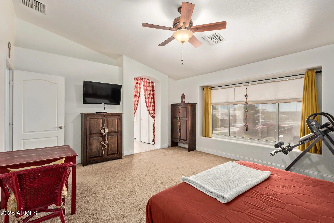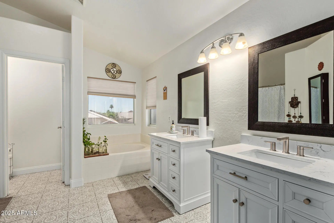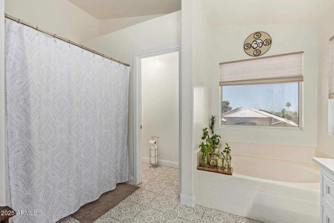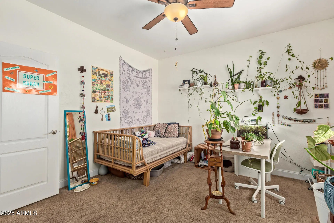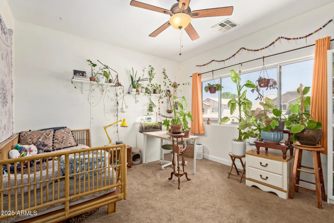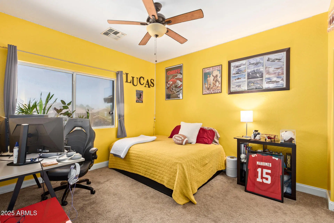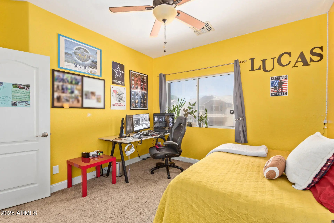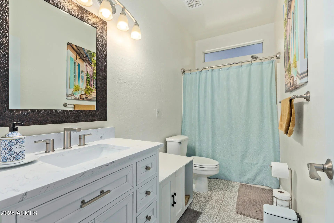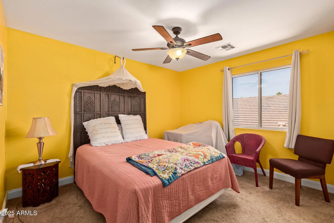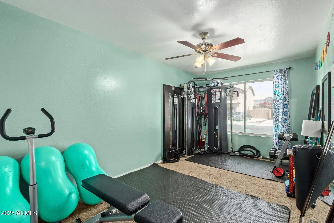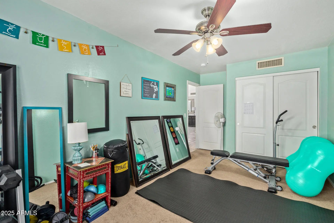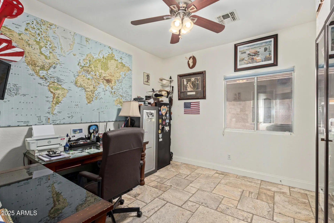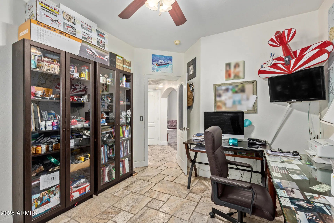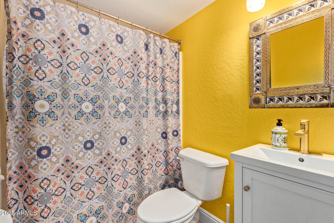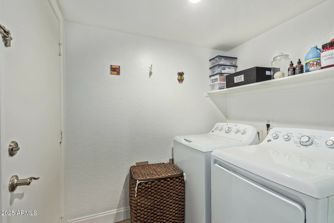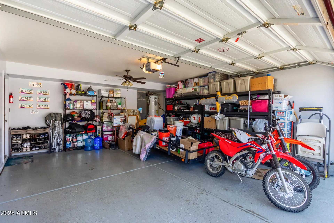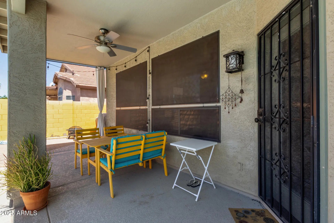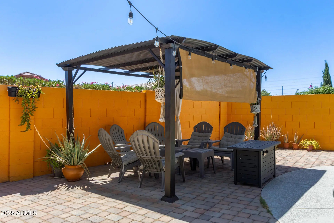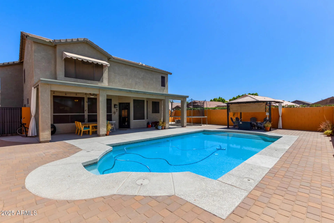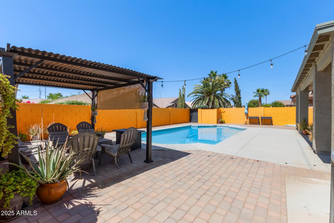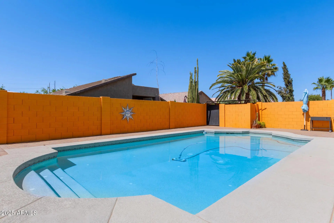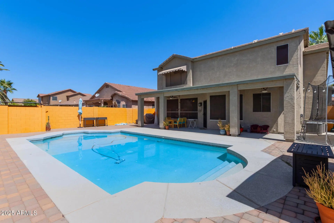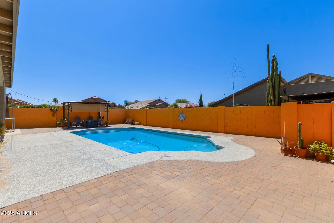- 6 Beds
- 3 Baths
- 2,956 Sqft
- .16 Acres
4331 E Redwood Lane
Beautiful and spacious corner lot home for sale! This 6- bedroom (two downstairs) and 3 full bath (one downstairs) residence welcomes you with a 2-car garage and a manicured front lawn and curb appeal! The living room boasts soaring vaulted ceilings, a contemporary palette, and natural rock tile flooring on first floor. Gather loved ones in this great space. The gourmet kitchen comes with quartz counters, abundant cabinetry, all included SS appliances, a pantry, and a custom-movable center island. The serene primary bedroom showcases plush carpeting, an ensuite with double vanities, and a practical walk-in closet. The sizable backyard is a true highlight, boasting a full-length covered patio, a ramada, stylish pavers, and a sparkling pebble-tech pool with an updated, covered pool system.
Essential Information
- MLS® #6882562
- Price$675,000
- Bedrooms6
- Bathrooms3.00
- Square Footage2,956
- Acres0.16
- Year Built2001
- TypeResidential
- Sub-TypeSingle Family Residence
- StyleContemporary
- StatusActive
Community Information
- Address4331 E Redwood Lane
- SubdivisionFOOTHILLS PASEO 2
- CityPhoenix
- CountyMaricopa
- StateAZ
- Zip Code85048
Amenities
- UtilitiesSRP
- Parking Spaces4
- # of Garages2
- Has PoolYes
- PoolPlay Pool
Amenities
Playground, Biking/Walking Path
Parking
Garage Door Opener, Direct Access
Interior
- HeatingElectric
- CoolingCentral Air, Ceiling Fan(s)
- # of Stories2
Interior Features
High Speed Internet, Double Vanity, Upstairs, 9+ Flat Ceilings, Vaulted Ceiling(s), Kitchen Island, Pantry, Full Bth Master Bdrm, Separate Shwr & Tub
Exterior
- WindowsSolar Screens
- RoofTile
- ConstructionStucco, Wood Frame, Painted
Exterior Features
Covered Patio(s), Patio, GazeboRamada
Lot Description
North/South Exposure, Sprinklers In Rear, Sprinklers In Front, Corner Lot, Gravel/Stone Front, Grass Front
School Information
- ElementaryKyrene del Milenio
- HighDesert Vista High School
District
Tempe Union High School District
Middle
Kyrene Akimel A-Al Middle School
Listing Details
- OfficeHomeSmart
Price Change History for 4331 E Redwood Lane, Phoenix, AZ (MLS® #6882562)
| Date | Details | Change |
|---|---|---|
| Price Reduced from $695,000 to $675,000 | ||
| Price Reduced from $715,000 to $695,000 |
HomeSmart.
![]() Information Deemed Reliable But Not Guaranteed. All information should be verified by the recipient and none is guaranteed as accurate by ARMLS. ARMLS Logo indicates that a property listed by a real estate brokerage other than Launch Real Estate LLC. Copyright 2025 Arizona Regional Multiple Listing Service, Inc. All rights reserved.
Information Deemed Reliable But Not Guaranteed. All information should be verified by the recipient and none is guaranteed as accurate by ARMLS. ARMLS Logo indicates that a property listed by a real estate brokerage other than Launch Real Estate LLC. Copyright 2025 Arizona Regional Multiple Listing Service, Inc. All rights reserved.
Listing information last updated on December 7th, 2025 at 8:48pm MST.



