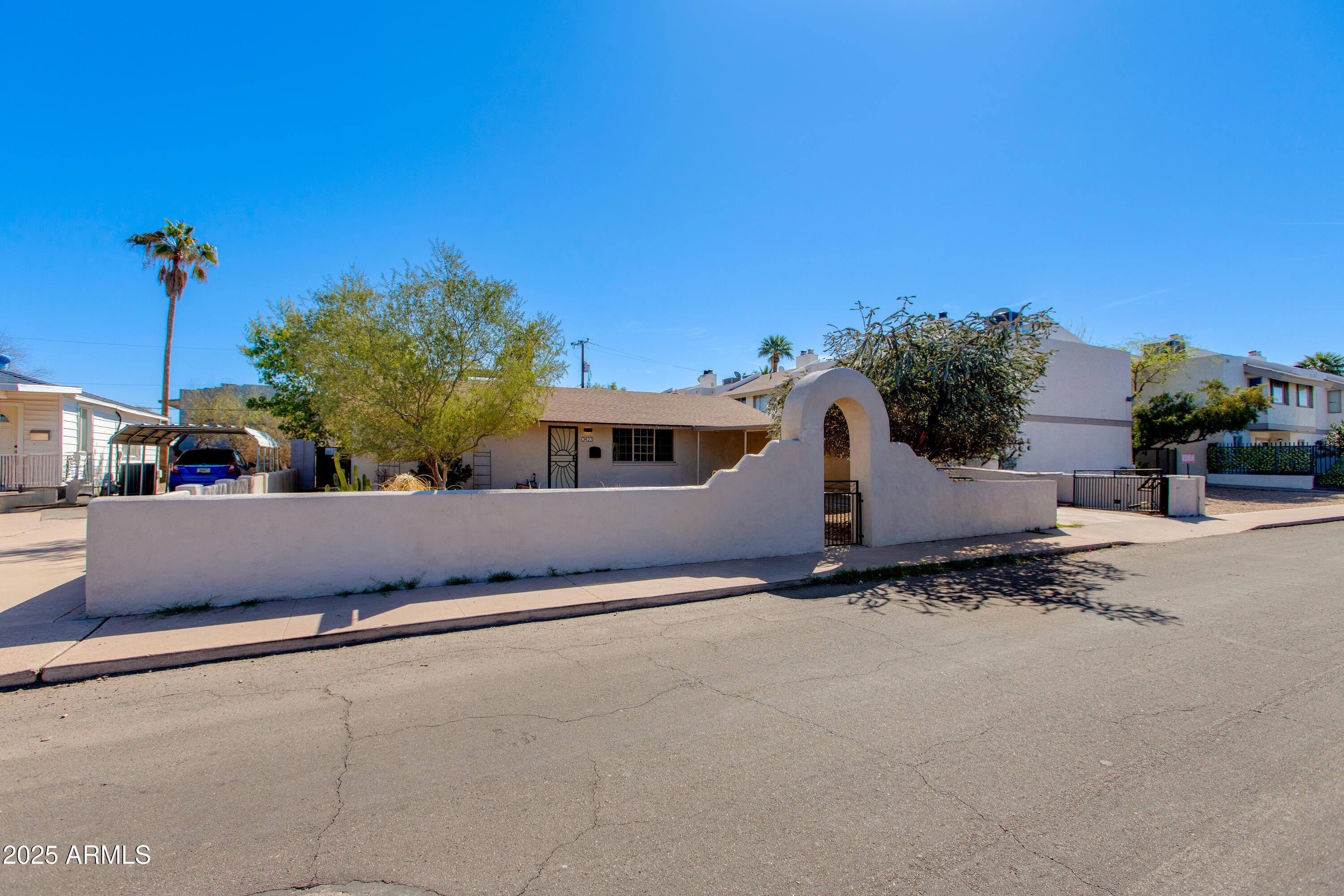- 3 Beds
- 2 Baths
- 1,128 Sqft
- .18 Acres
3423 N 14th Street
Nestled on an expansive, buildable lot, this impeccably renovated home showcases a spacious open-concept design, elevated by luxurious marble-inspired stone tile flooring, a soothing neutral palette, and sophisticated upgrades, including contemporary ceiling fans, custom window treatments, and recessed lighting. The state-of-the-art kitchen, a culinary masterpiece, features a generous center island, sleek granite countertops, a breakfast bar, premium stainless steel appliances, a farmhouse sink, a walk-in pantry, and exquisitely crafted wood cabinetry. Perfect for entertaining, the home boasts beautifully reimagined bathrooms with designer tiles, high-end fixtures, and refined lighting. Spacious bedrooms are enhanced with custom closets, while the convenient interior laundry room offers.. abundant storage. The grand master suite, a tranquil retreat, features a stylish barn door entry leading to a spa-inspired en-suite bathroom. Outdoors, a covered patio sets the stage for a serene desert oasis, complemented by mature fruit trees. Located near top-tier restaurants and amenities, this exceptional home is a rare find that won't last long!
Essential Information
- MLS® #6882713
- Price$2,245
- Bedrooms3
- Bathrooms2.00
- Square Footage1,128
- Acres0.18
- Year Built1972
- TypeResidential Lease
- Sub-TypeSingle Family Residence
- StyleContemporary
- StatusActive
Community Information
- Address3423 N 14th Street
- SubdivisionDURIN PLACE
- CityPhoenix
- CountyMaricopa
- StateAZ
- Zip Code85014
Amenities
- UtilitiesAPS,SW Gas3
- Parking Spaces4
- PoolNone
Interior
- HeatingNatural Gas
- CoolingCentral Air, Ceiling Fan(s)
- FireplacesNo Fireplace
- # of Stories1
Interior Features
High Speed Internet, Granite Counters, Double Vanity, Eat-in Kitchen, Breakfast Bar, No Interior Steps, Kitchen Island, 3/4 Bath Master Bdrm
Exterior
- Lot DescriptionDesert Back, Desert Front
- RoofComposition
- ConstructionStucco, Painted, Block
School Information
- ElementaryLongview Elementary School
- MiddleOsborn Middle School
- HighNorth High School
District
Phoenix Union High School District
Listing Details
- OfficeMMRE Advisors
MMRE Advisors.
![]() Information Deemed Reliable But Not Guaranteed. All information should be verified by the recipient and none is guaranteed as accurate by ARMLS. ARMLS Logo indicates that a property listed by a real estate brokerage other than Launch Real Estate LLC. Copyright 2025 Arizona Regional Multiple Listing Service, Inc. All rights reserved.
Information Deemed Reliable But Not Guaranteed. All information should be verified by the recipient and none is guaranteed as accurate by ARMLS. ARMLS Logo indicates that a property listed by a real estate brokerage other than Launch Real Estate LLC. Copyright 2025 Arizona Regional Multiple Listing Service, Inc. All rights reserved.
Listing information last updated on June 23rd, 2025 at 2:15am MST.





























