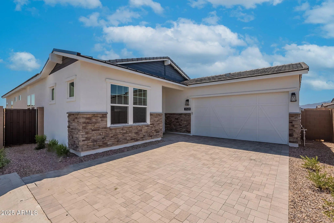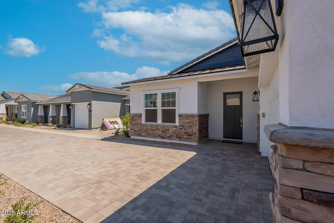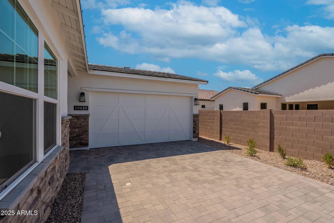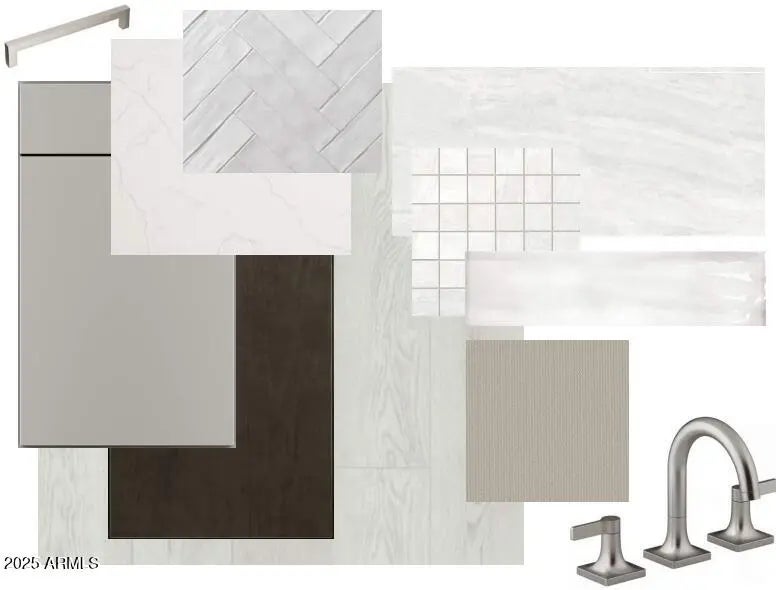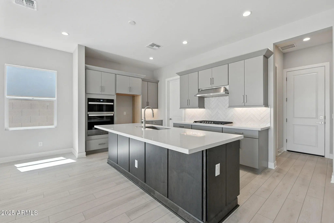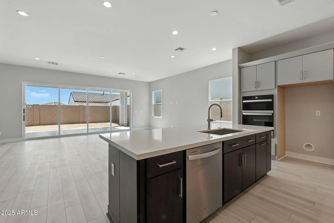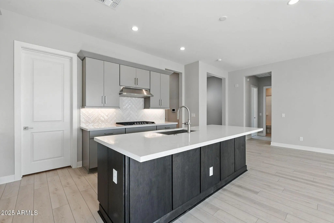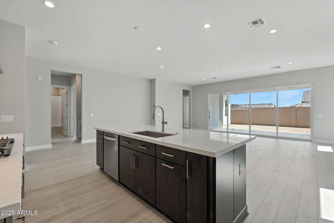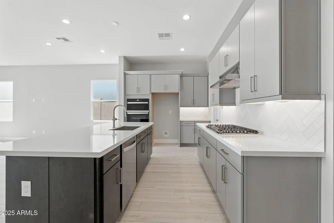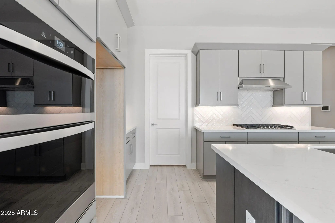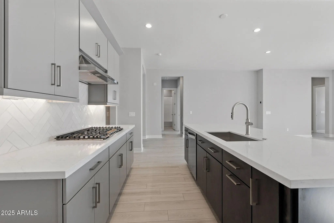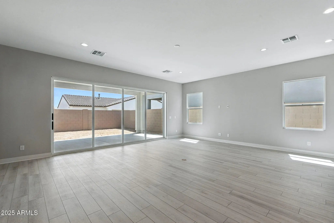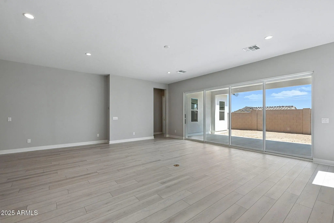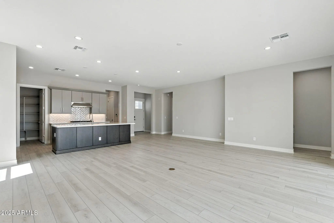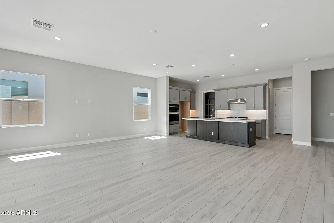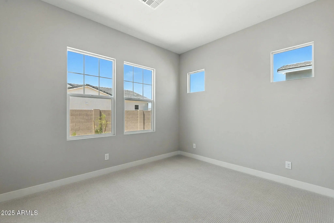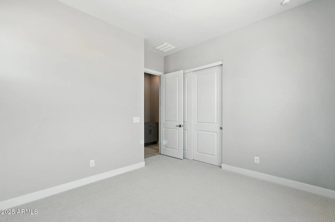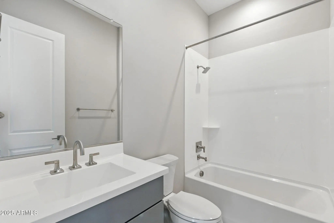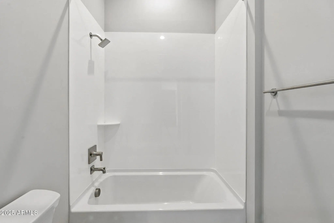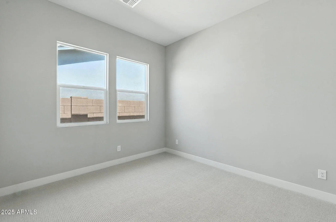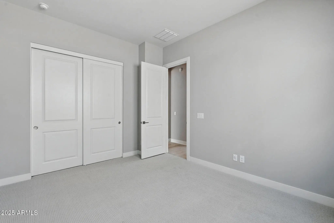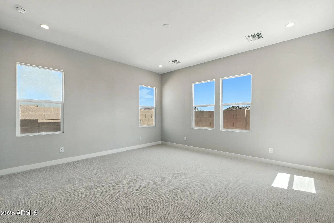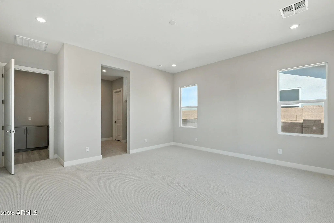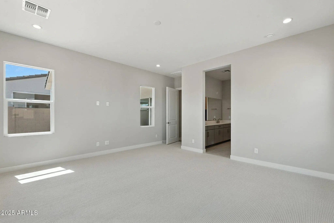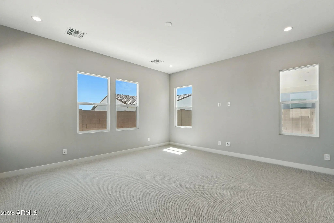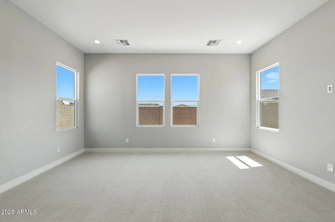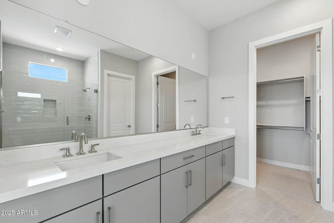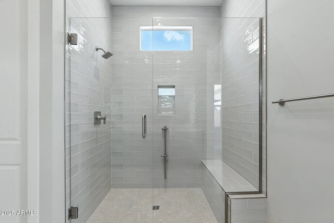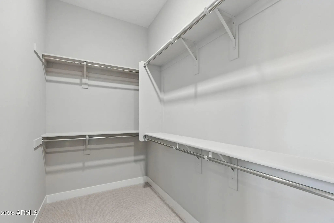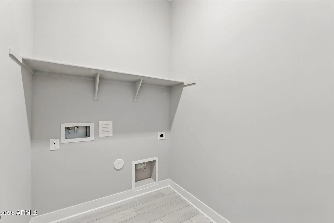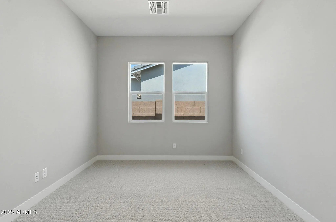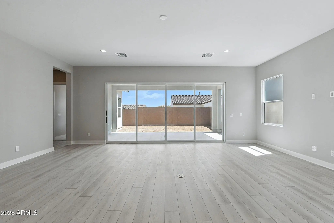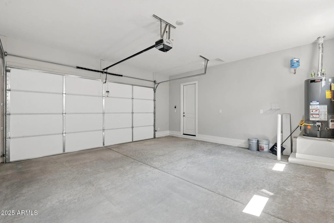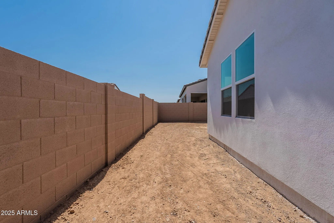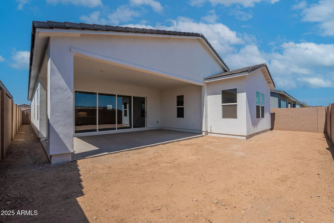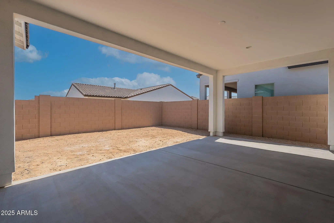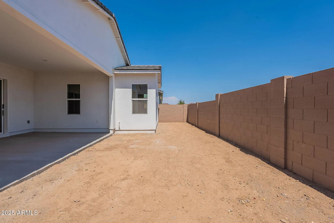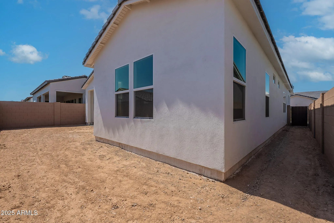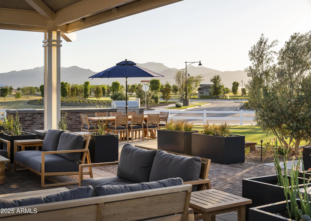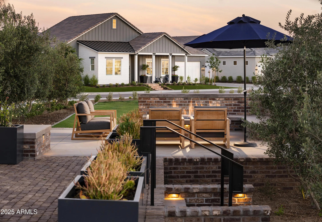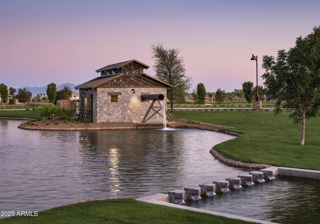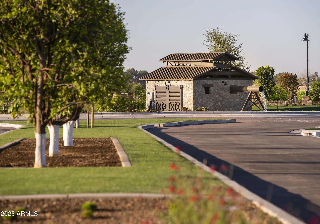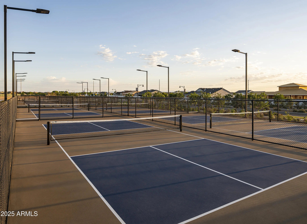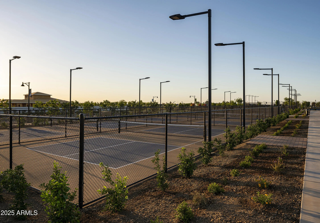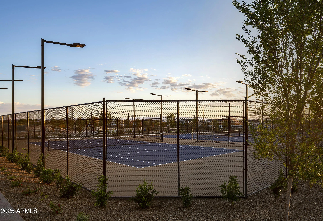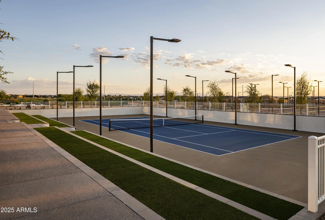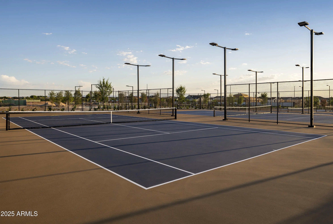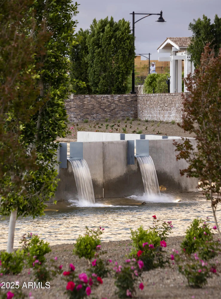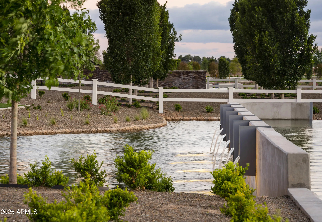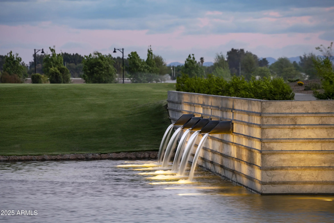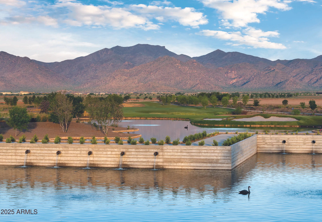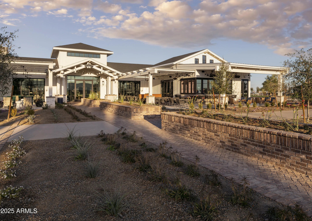- 3 Beds
- 2 Baths
- 1,942 Sqft
- .11 Acres
17629 W Middlebury Street
Experience the Arizona lifestyle in the exclusive, gated Sterling Grove community with golf, pools, and resort-style amenities. This Greenville floor plan offers open concept living with a chef's kitchen and spacious great room designed for effortless entertaining. Expansive windows bring in natural light and connect seamlessly to a covered patio, perfect for year-round enjoyment. The elegant primary suite and versatile secondary bedrooms complete this rare move-in ready home.
Essential Information
- MLS® #6883600
- Price$600,000
- Bedrooms3
- Bathrooms2.00
- Square Footage1,942
- Acres0.11
- Year Built2025
- TypeResidential
- Sub-TypeSingle Family Residence
- StatusActive
Community Information
- Address17629 W Middlebury Street
- SubdivisionTOLL AT PRASADA UNIT H PHASE 3
- CitySurprise
- CountyMaricopa
- StateAZ
- Zip Code85388
Amenities
- UtilitiesAPS, SW Gas
- Parking Spaces2
- # of Garages2
- PoolNone
Amenities
Pool, Golf, Pickleball, Gated, Community Spa, Community Spa Htd, Guarded Entry, Tennis Court(s), Playground, Biking/Walking Path
Interior
- HeatingNatural Gas
- # of Stories1
Interior Features
Double Vanity, Breakfast Bar, Pantry, 3/4 Bath Master Bdrm
Appliances
Gas Cooktop, Built-In Electric Oven
Cooling
Central Air, ENERGY STAR Qualified Equipment
Exterior
- Lot DescriptionDesert Front, Dirt Back
- RoofConcrete
Windows
Low-Emissivity Windows, Dual Pane, ENERGY STAR Qualified Windows, Vinyl Frame
Construction
Synthetic Stucco, Stucco, Wood Frame
School Information
- DistrictDysart Unified District
- ElementarySonoran Heights Middle School
- MiddleSonoran Heights Middle School
- HighShadow Ridge High School
Listing Details
- OfficeToll Brothers Real Estate
Price Change History for 17629 W Middlebury Street, Surprise, AZ (MLS® #6883600)
| Date | Details | Change |
|---|---|---|
| Price Reduced from $615,000 to $600,000 | ||
| Price Reduced from $625,000 to $615,000 | ||
| Price Reduced from $640,000 to $625,000 | ||
| Price Reduced from $647,000 to $640,000 |
Toll Brothers Real Estate.
![]() Information Deemed Reliable But Not Guaranteed. All information should be verified by the recipient and none is guaranteed as accurate by ARMLS. ARMLS Logo indicates that a property listed by a real estate brokerage other than Launch Real Estate LLC. Copyright 2026 Arizona Regional Multiple Listing Service, Inc. All rights reserved.
Information Deemed Reliable But Not Guaranteed. All information should be verified by the recipient and none is guaranteed as accurate by ARMLS. ARMLS Logo indicates that a property listed by a real estate brokerage other than Launch Real Estate LLC. Copyright 2026 Arizona Regional Multiple Listing Service, Inc. All rights reserved.
Listing information last updated on January 15th, 2026 at 8:59pm MST.



