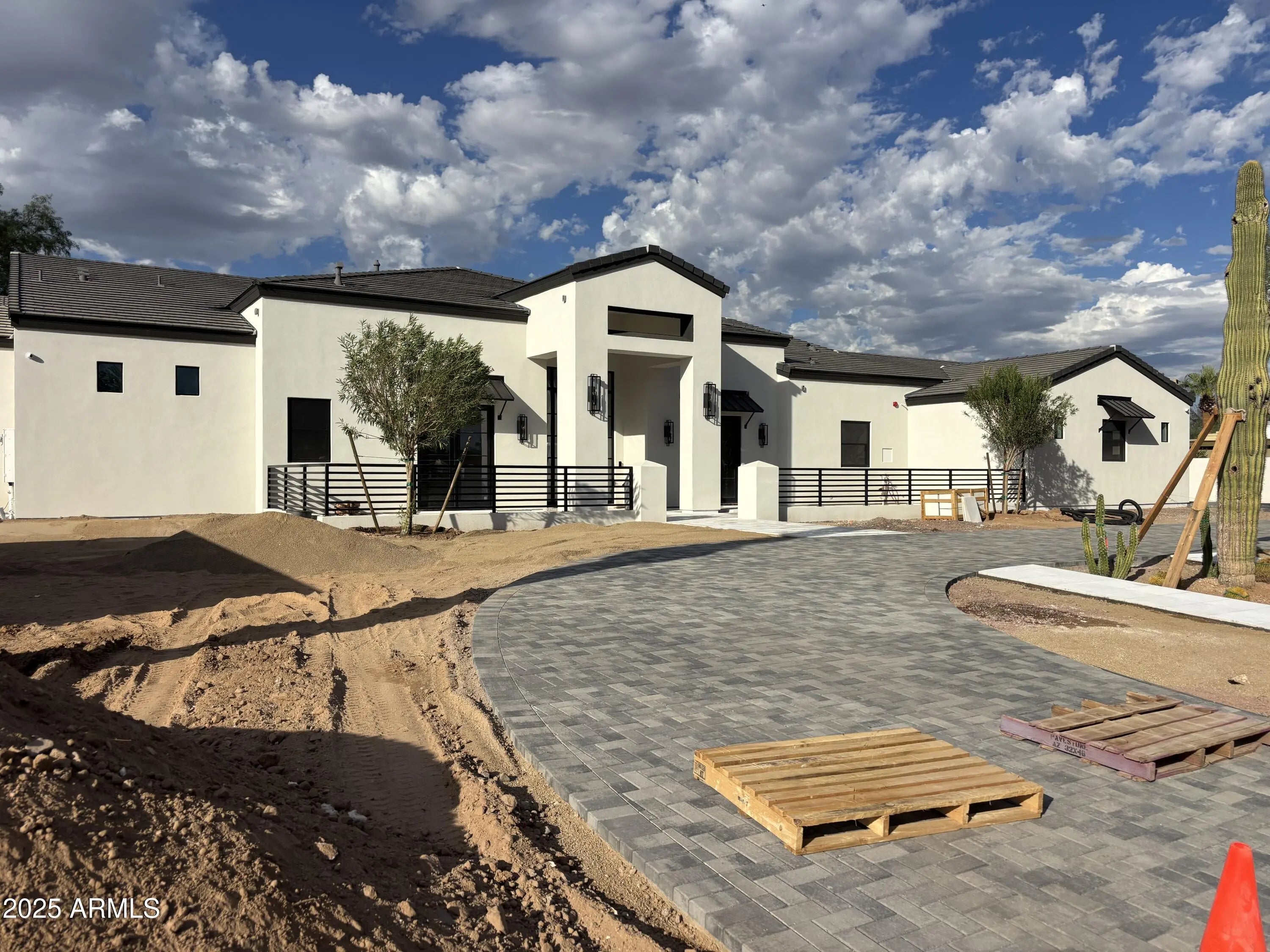- 6 Beds
- 7 Baths
- 6,521 Sqft
- .81 Acres
6426 E Turquoise Avenue
NEW! Brand new transitional style custom home w/ Control 4 automation system --6 bedroom/6.5 baths/+ a sep. game room (in the secondary wing) & a flex room in the primary suite! Soaring high ceilings throughout this fabulous home w/ a light, bright & airy open floor plan featuring a 26 ft wide/10 ft. high retractable wall of glass doors in the great room! Custom cabinetry through-out this custom home ---& a dream chef's kitchen boasting over the top Sub-Zero/Wolf appliance pkg including a separate Sub-Zero refrigerator & freezer/4 Wolf ovens/ & 2 Cove dishwashers! Palatial primary suite w/ 15 ft. high ceiling + flex room & spa-like primary bathroom w/ sep. HIS/HER vanities & sep. HIS/HER walk-in closets & lg. walk-in shower w/ dual glass door entrances! All secondary bedrooms are ensuite Game room in the secondary wing of the home. Sierra Pacific window/door pkg. in this custom home! French oak wood flooring throughout the home! Huge backyard w/ lg. showy pebble tech pool/spa w/ deck jets & fire/& water features!! Quiet tucked away location---in this quiet tucked away neighborhood in the highly desired 3 C's school district of Paradise Valley! Epoxy garage floor finishing! Move in ready 10/1/25! This quiet, tucked away Paradise Valley neighborhood is "in transition" w/ 4 other brand-new homes being built in the next 12 months besides this new custom home!!
Essential Information
- MLS® #6883751
- Price$6,750,000
- Bedrooms6
- Bathrooms7.00
- Square Footage6,521
- Acres0.81
- Year Built2025
- TypeResidential
- Sub-TypeSingle Family Residence
- StatusActive Under Contract
Community Information
- Address6426 E Turquoise Avenue
- SubdivisionCHAPARRAL ESTATES
- CityParadise Valley
- CountyMaricopa
- StateAZ
- Zip Code85253
Amenities
- UtilitiesAPS, SW Gas
- Parking Spaces20
- # of Garages4
- Has PoolYes
- PoolHeated
Interior
- AppliancesGas Cooktop
- HeatingNatural Gas
- CoolingCentral Air, Ceiling Fan(s)
- FireplaceYes
- # of Stories1
Interior Features
Granite Counters, Double Vanity, Eat-in Kitchen, Breakfast Bar, Kitchen Island, Pantry, Full Bth Master Bdrm, Separate Shwr & Tub
Fireplaces
Family Room, Master Bedroom, Gas
Exterior
- RoofTile, Built-Up
- ConstructionStucco, Wood Frame, Painted
Lot Description
Sprinklers In Rear, Sprinklers In Front, Grass Back, Synthetic Grass Frnt, Auto Timer H2O Front, Auto Timer H2O Back
School Information
- DistrictScottsdale Unified District
- ElementaryCherokee Elementary School
- MiddleCocopah Middle School
- HighChaparral High School
Listing Details
- OfficeRE/MAX Fine Properties
Price Change History for 6426 E Turquoise Avenue, Paradise Valley, AZ (MLS® #6883751)
| Date | Details | Change |
|---|---|---|
| Status Changed from Active to Active Under Contract | – |
RE/MAX Fine Properties.
![]() Information Deemed Reliable But Not Guaranteed. All information should be verified by the recipient and none is guaranteed as accurate by ARMLS. ARMLS Logo indicates that a property listed by a real estate brokerage other than Launch Real Estate LLC. Copyright 2025 Arizona Regional Multiple Listing Service, Inc. All rights reserved.
Information Deemed Reliable But Not Guaranteed. All information should be verified by the recipient and none is guaranteed as accurate by ARMLS. ARMLS Logo indicates that a property listed by a real estate brokerage other than Launch Real Estate LLC. Copyright 2025 Arizona Regional Multiple Listing Service, Inc. All rights reserved.
Listing information last updated on October 31st, 2025 at 6:23pm MST.




