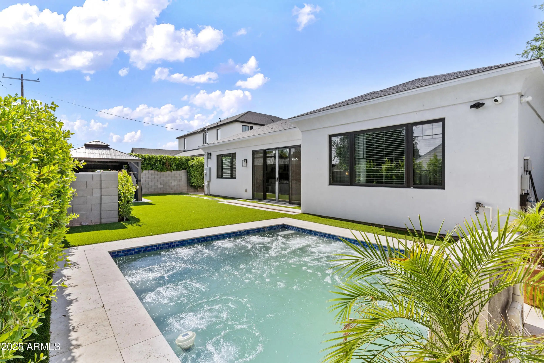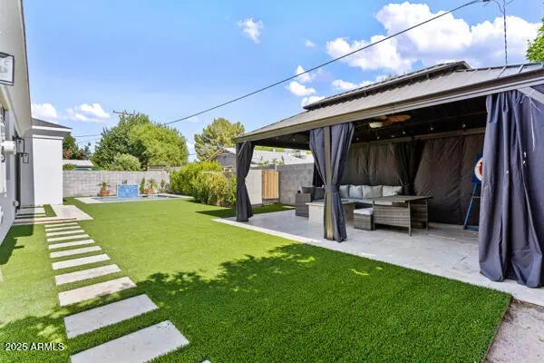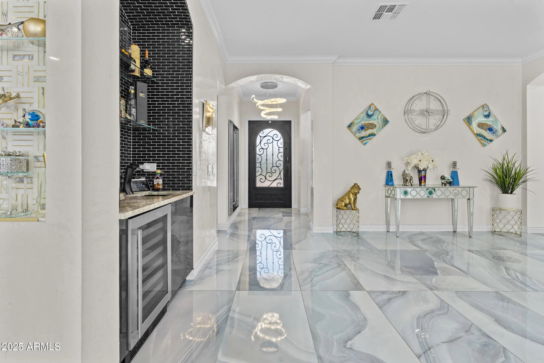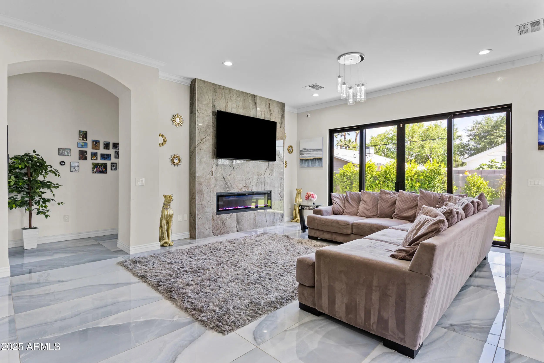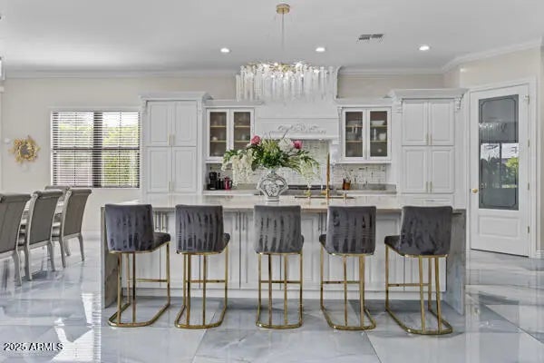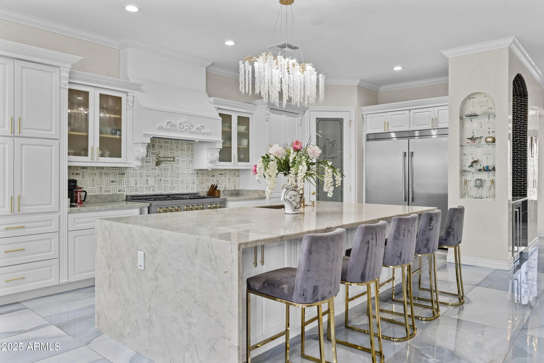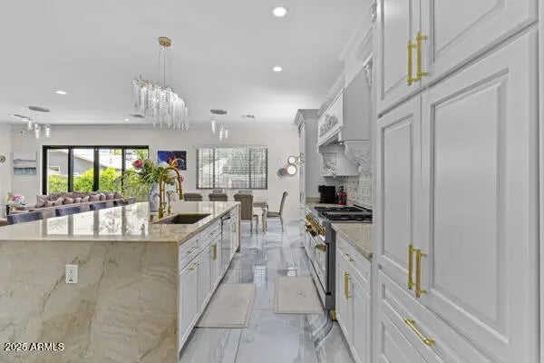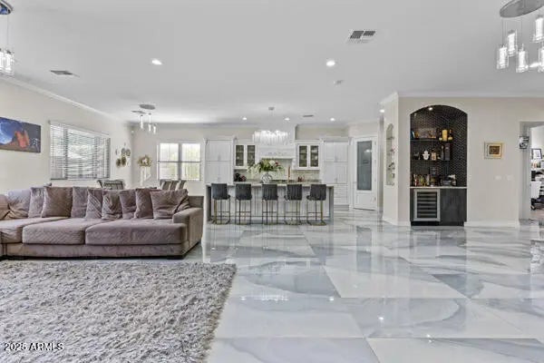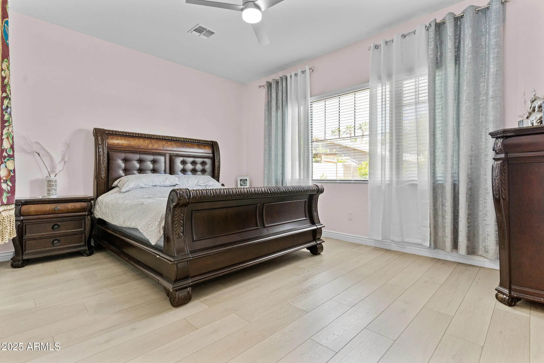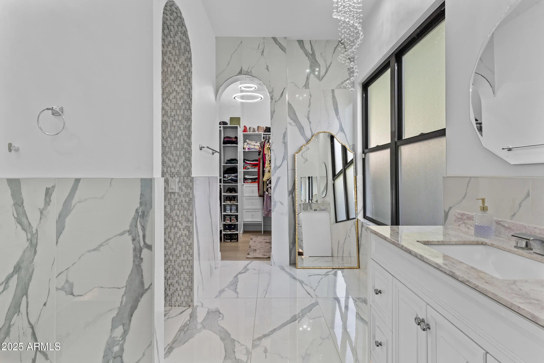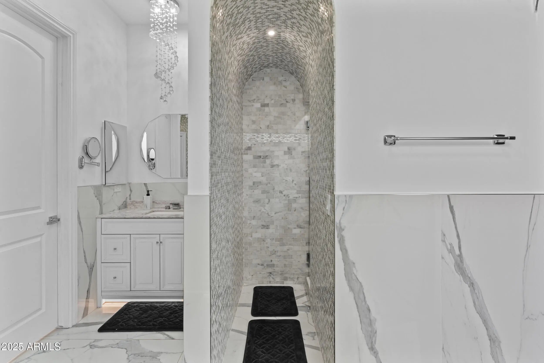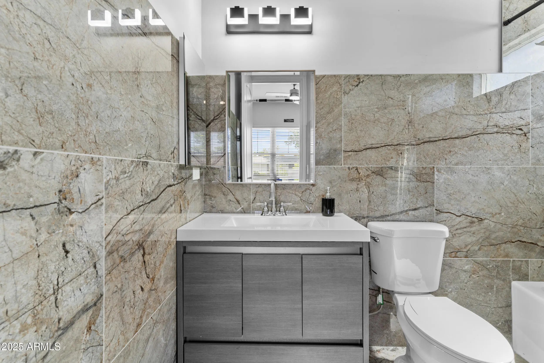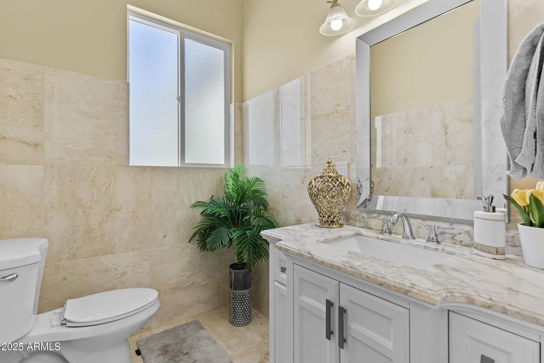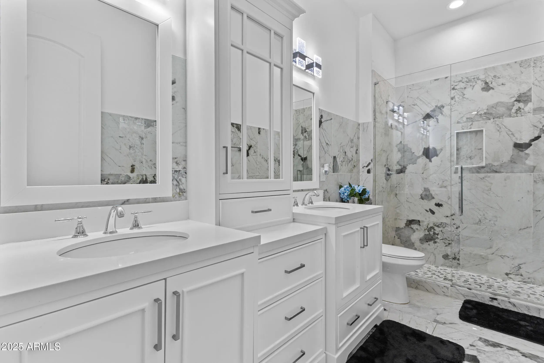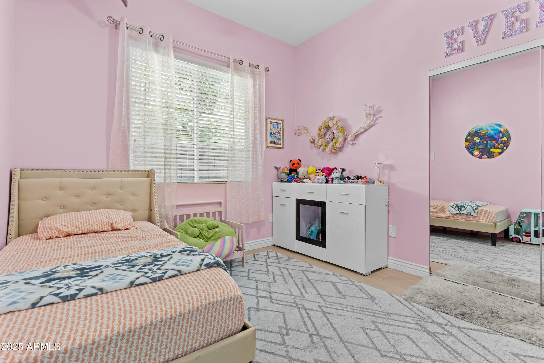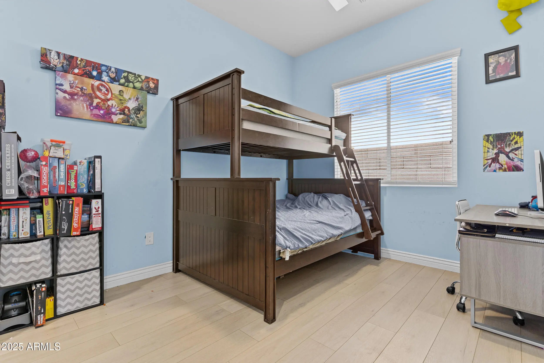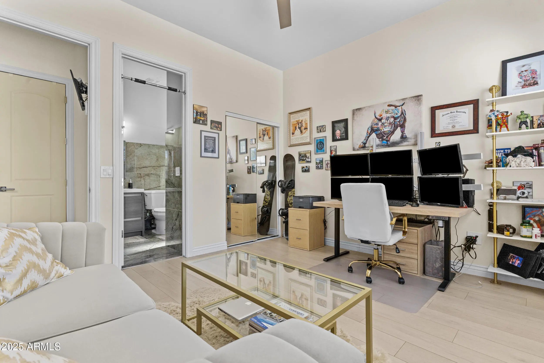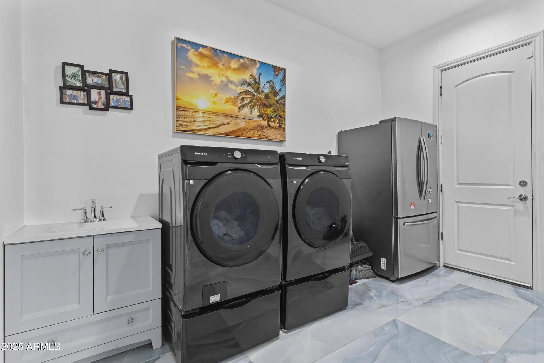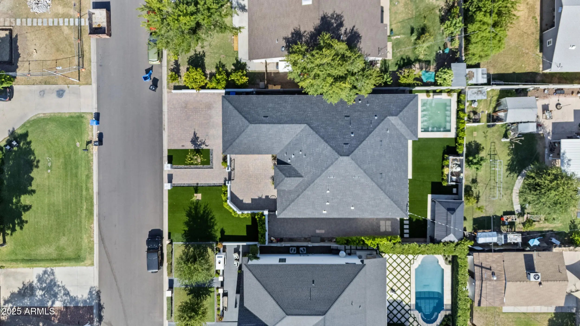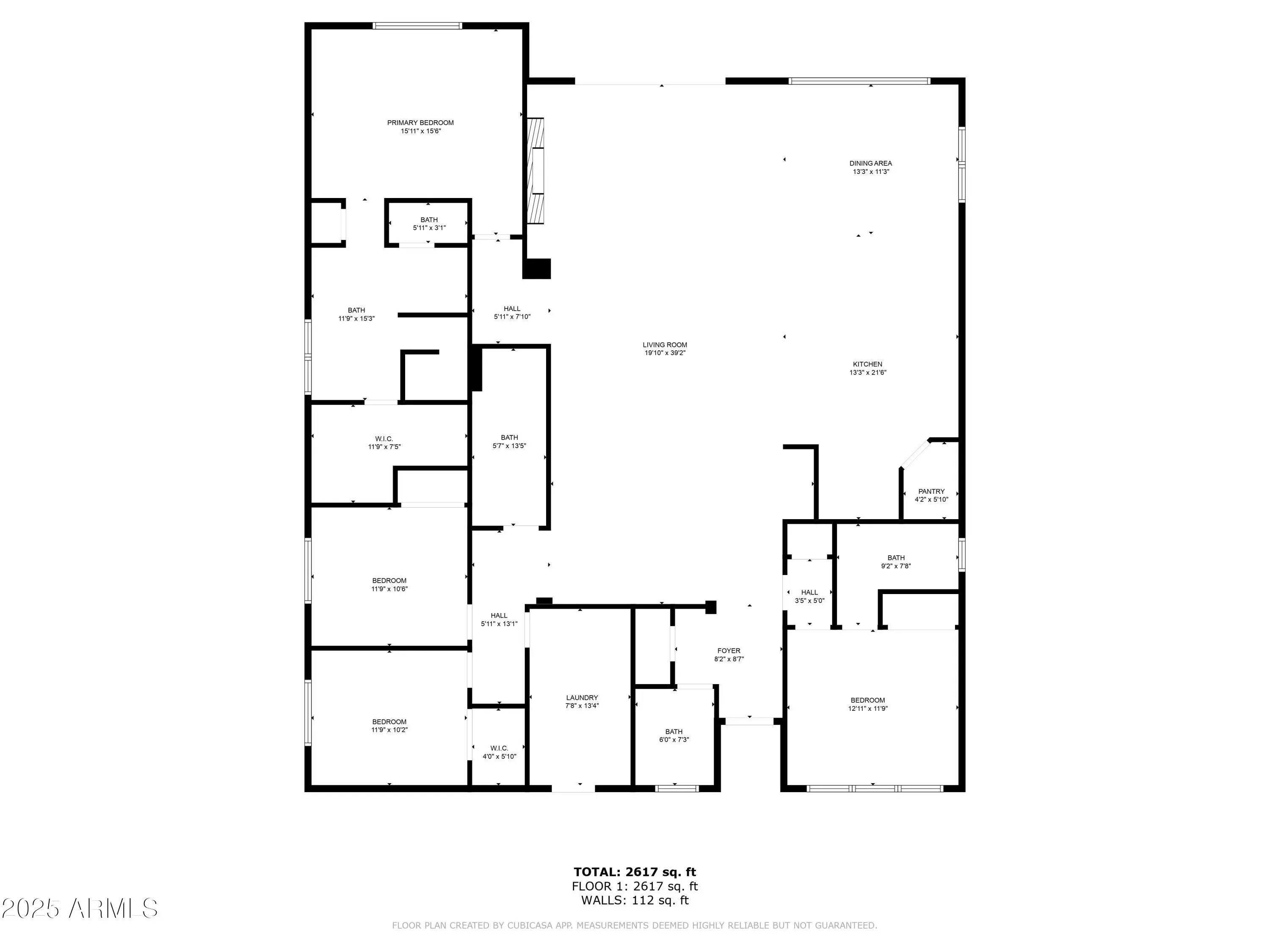- 4 Beds
- 4 Baths
- 2,701 Sqft
- .18 Acres
513 E Hayward Avenue
Modern Luxury in the North Central Corridor. Completed in 2021, this 4-bedroom, 3.5-bath home seamlessly blends contemporary luxury with smart-home innovation. At the heart of the home lies an entertainer's dream kitchen featuring an oversized 10' x 6' marble island, a 48-inch double oven, gas range with 8 burners and griddle, and premium cabinetry throughout. The open-concept living space is finished with stunning 2x4-foot porcelain tile slabs, creating a seamless and elegant aesthetic. Retreat to the primary suite with a walk-in closet and private ensuite bath Designed for modern living, this smart home gives you full control at your fingertips. Use your smartphone to manage security cameras, lighting, garage, tankless water heater, pool heater and cleaning jets, as well as landscape lighting and irrigation. Every detail has been thoughtfully designed for comfort, convenience, and efficiency. Step outside to a beautifully landscaped backyard with a sparkling pool and custom lighting - perfect for relaxing or entertaining year-round.
Essential Information
- MLS® #6883780
- Price$1,749,000
- Bedrooms4
- Bathrooms4.00
- Square Footage2,701
- Acres0.18
- Year Built2021
- TypeResidential
- Sub-TypeSingle Family Residence
- StyleContemporary
- StatusActive
Community Information
- Address513 E Hayward Avenue
- SubdivisionPALM HEIGHTS 3
- CityPhoenix
- CountyMaricopa
- StateAZ
- Zip Code85020
Amenities
- AmenitiesTransportation Svcs
- UtilitiesAPS, SW Gas
- Parking Spaces4
- # of Garages2
- Has PoolYes
- PoolHeated
Parking
Electric Vehicle Charging Station(s)
Interior
- HeatingElectric
- CoolingCentral Air
- FireplacesFire Pit, None
- # of Stories1
Interior Features
Smart Home, Double Vanity, Eat-in Kitchen, No Interior Steps, Kitchen Island, Full Bth Master Bdrm, Separate Shwr & Tub
Exterior
- Exterior FeaturesGazeboRamada
- RoofComposition
- ConstructionStucco, Wood Frame, Painted
Lot Description
Sprinklers In Rear, Sprinklers In Front, Desert Back, Desert Front, Synthetic Grass Frnt, Synthetic Grass Back
School Information
- ElementaryMadison Richard Simis School
- MiddleMadison Meadows School
- HighCentral High School
District
Phoenix Union High School District
Listing Details
- OfficeThe Brokery
Price Change History for 513 E Hayward Avenue, Phoenix, AZ (MLS® #6883780)
| Date | Details | Change |
|---|---|---|
| Price Reduced from $1,795,000 to $1,749,000 |
The Brokery.
![]() Information Deemed Reliable But Not Guaranteed. All information should be verified by the recipient and none is guaranteed as accurate by ARMLS. ARMLS Logo indicates that a property listed by a real estate brokerage other than Launch Real Estate LLC. Copyright 2025 Arizona Regional Multiple Listing Service, Inc. All rights reserved.
Information Deemed Reliable But Not Guaranteed. All information should be verified by the recipient and none is guaranteed as accurate by ARMLS. ARMLS Logo indicates that a property listed by a real estate brokerage other than Launch Real Estate LLC. Copyright 2025 Arizona Regional Multiple Listing Service, Inc. All rights reserved.
Listing information last updated on November 4th, 2025 at 8:48pm MST.




