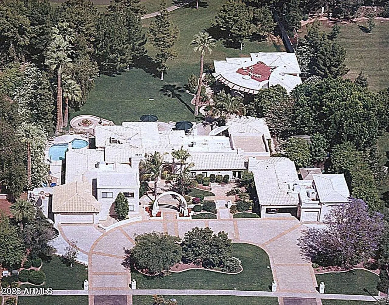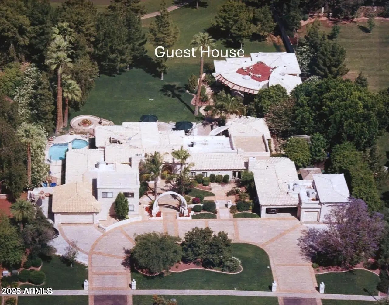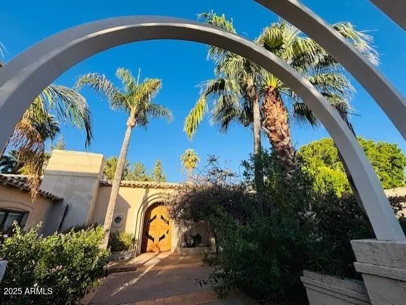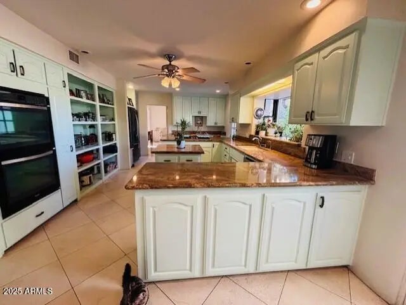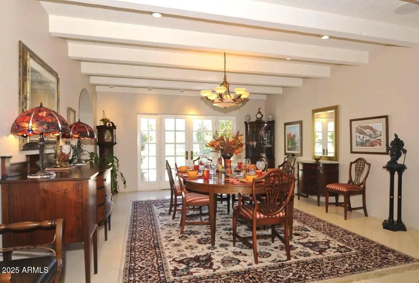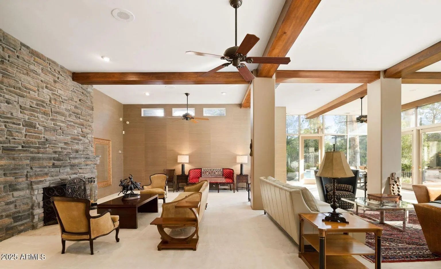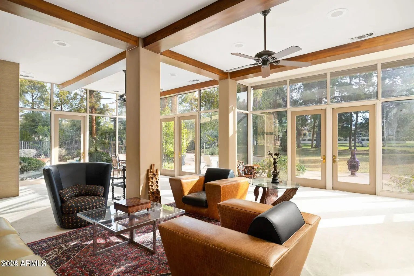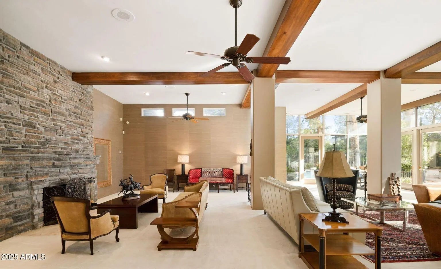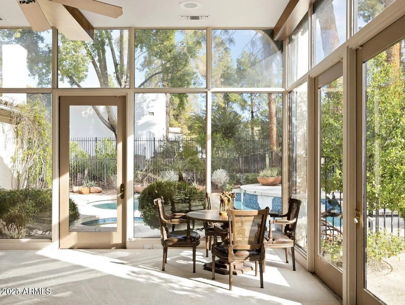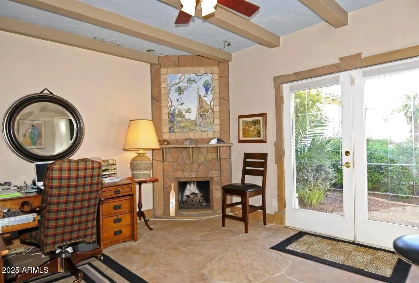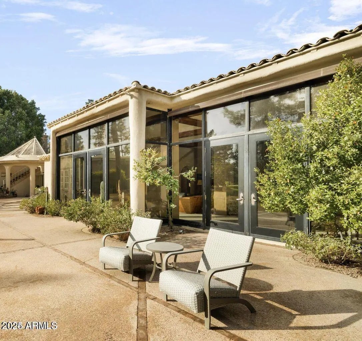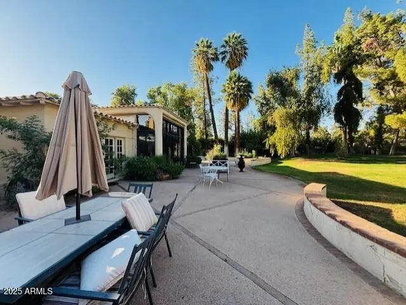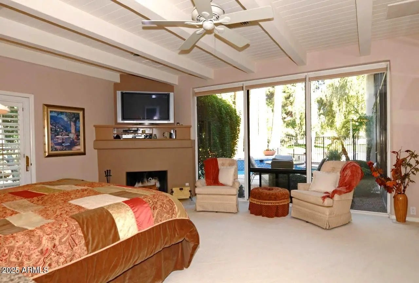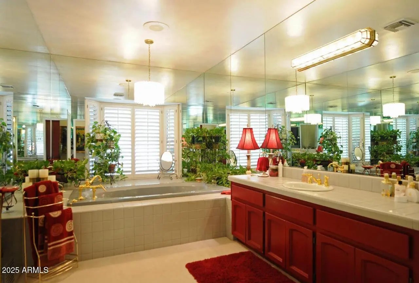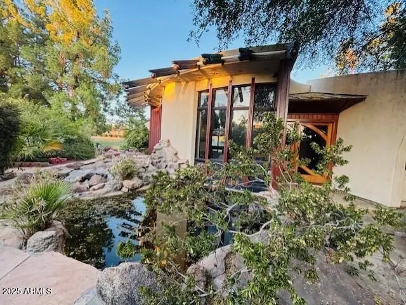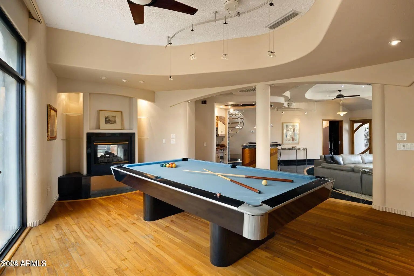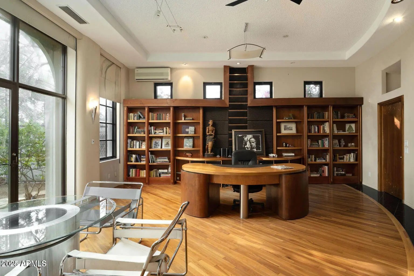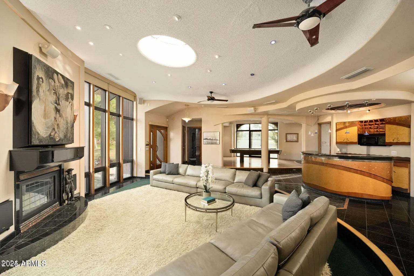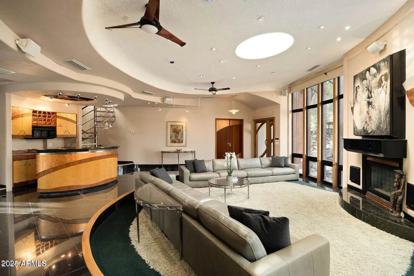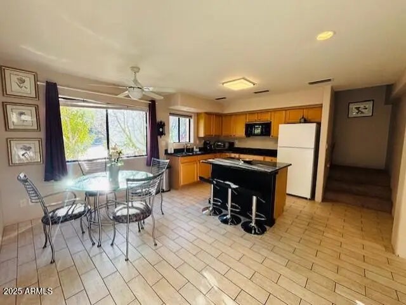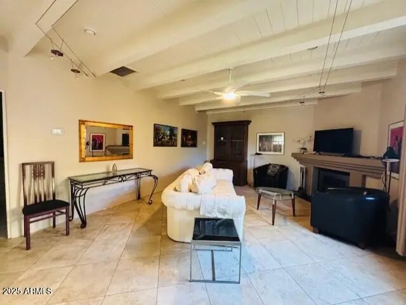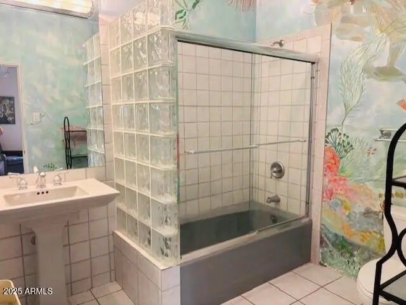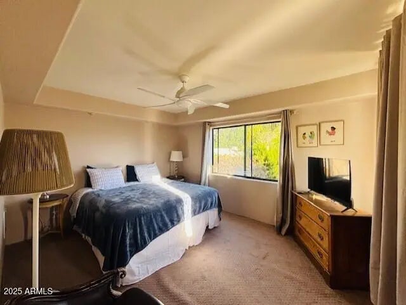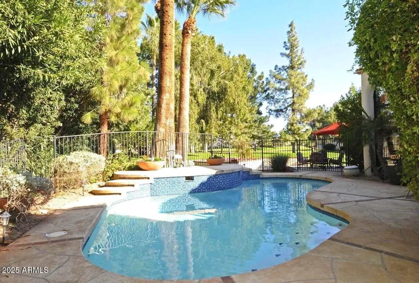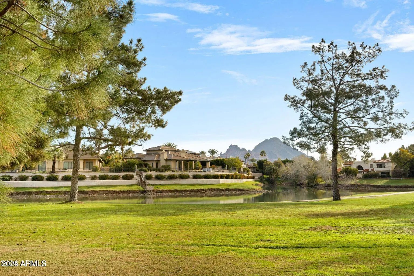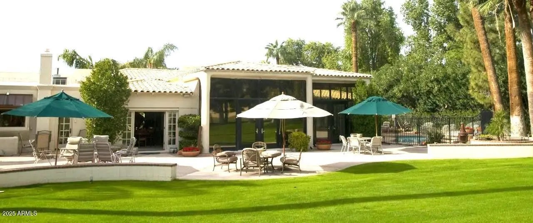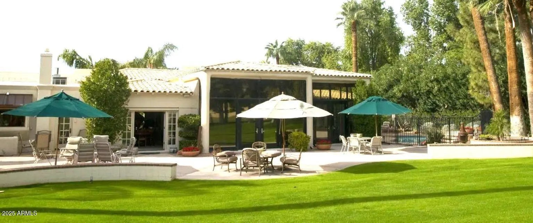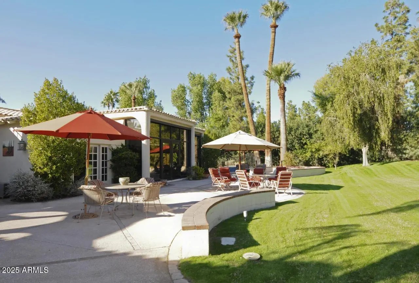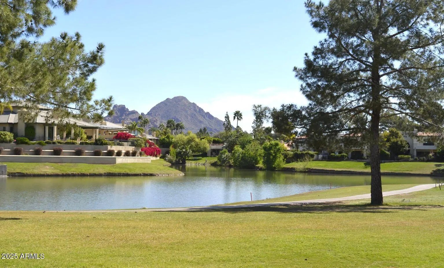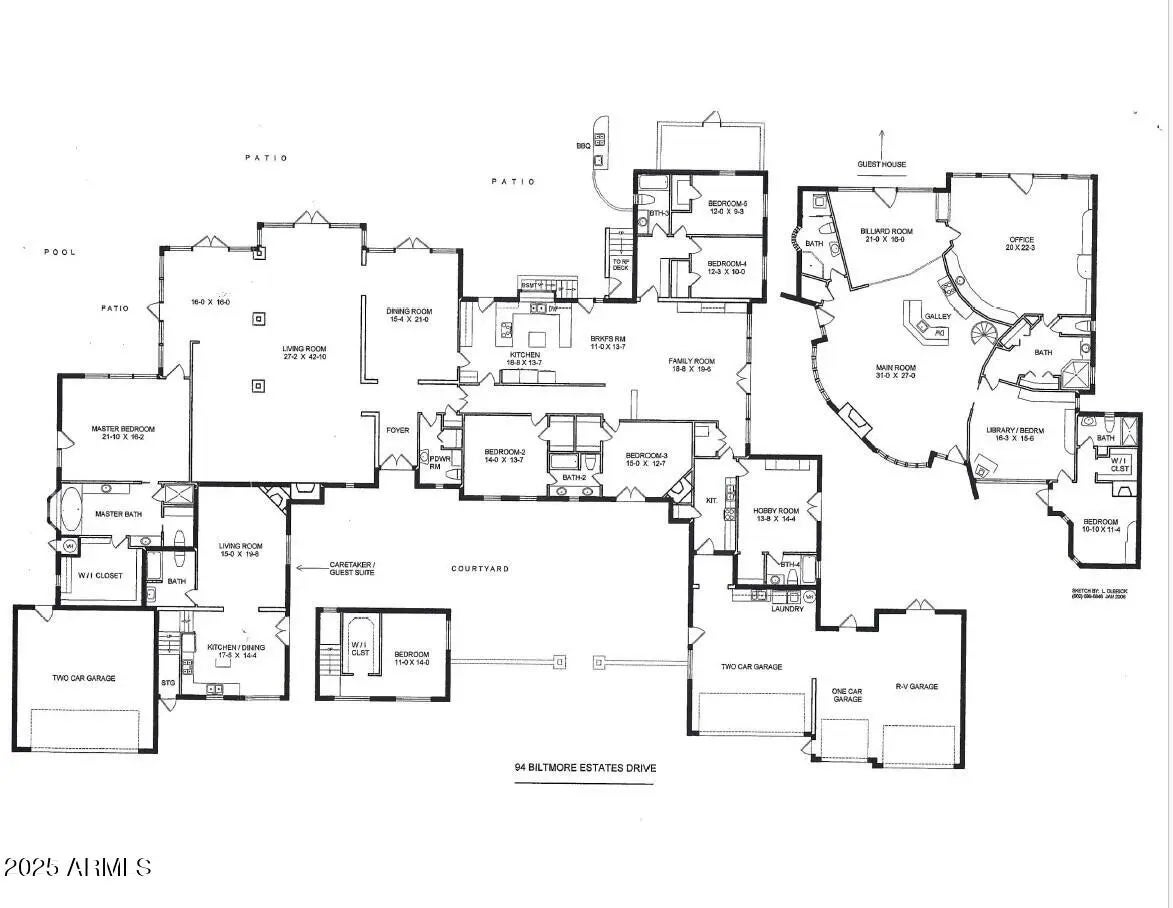- 8 Beds
- 5 Baths
- 8,933 Sqft
- .9 Acres
94 Biltmore Estates Drive
Best of Biltmore! Lowest Biltmore Price! This 1933 ESTATE home, rich with Prestige & History,was built by the Arizona Biltmore Hotel by the Wrigley family for their personal use. The scale of this property is suited for grand entertaining. 6 oversized garages, TWO real guest quarters, plus the main residence.The larger guest home is over 2000 sq. ft.,with 4 fireplaces, roof deck,designed by world famous architect,Jeffrey Page of Space Line Design and was featured in numerous publications.The other guest home is two story w/own fireplace & kitchen.The main residence is directly on the Biltmore Links Golf course, has 175 foot frontage, overlooking the golf course lakes & Camelback Mountain. Main residence has 3 fireplaces,6 bedrooms which includes maid's room &service kitchen area. Entir residence sourrounded on all sides w/ many specimen plants, lush and exotic, and a bougainvillea nearly 100 years old. This is a great property for someone who understands grand understated elegant living. Seller will take a property in exchange.
Essential Information
- MLS® #6884160
- Price$3,649,900
- Bedrooms8
- Bathrooms5.00
- Square Footage8,933
- Acres0.90
- Year Built1933
- TypeResidential
- Sub-TypeSingle Family Residence
- StatusActive
Community Information
- Address94 Biltmore Estates Drive
- SubdivisionBILTMORE ESTATES
- CityPhoenix
- CountyMaricopa
- StateAZ
- Zip Code85016
Amenities
- AmenitiesGolf
- UtilitiesSRP, SW Gas
- Parking Spaces19
- # of Garages7
- ViewMountain(s)
- Is WaterfrontYes
- Has PoolYes
- PoolFenced, Heated, Private
Parking
RV Access/Parking, Garage Door Opener, Extended Length Garage, Direct Access, Circular Driveway, RV Garage
Interior
- AppliancesGas Cooktop
- HeatingElectric
- CoolingCentral Air, Ceiling Fan(s)
- FireplaceYes
- # of Stories1
Interior Features
High Speed Internet, Granite Counters, Double Vanity, Master Downstairs, Eat-in Kitchen, Breakfast Bar, Kitchen Island, Full Bth Master Bdrm, Separate Shwr & Tub, Tub with Jets
Exterior
- RoofTile, Foam
Exterior Features
Separate Guest House, Built-in BBQ, Patio, Pvt Yrd(s)Crtyrd(s)
Lot Description
Waterfront Lot, On Golf Course, Grass Front, Grass Back
Construction
Stucco, Steel Frame, Painted, Brick
School Information
- ElementaryMadison Rose Lane School
- MiddleMadison Meadows School
- HighCamelback High School
District
Phoenix Union High School District
Listing Details
- OfficeArizona Network Realty
Price Change History for 94 Biltmore Estates Drive, Phoenix, AZ (MLS® #6884160)
| Date | Details | Change | |
|---|---|---|---|
| Price Reduced from $3,699,000 to $3,649,900 | |||
| Price Reduced from $3,749,000 to $3,699,000 | |||
| Price Reduced from $3,900,000 to $3,749,000 | |||
| Price Increased from $3,749,000 to $3,900,000 | |||
| Price Reduced from $3,895,000 to $3,749,000 | |||
| Show More (2) | |||
| Price Reduced from $3,994,000 to $3,895,000 | |||
| Price Reduced from $3,995,000 to $3,994,000 | |||
Arizona Network Realty.
![]() Information Deemed Reliable But Not Guaranteed. All information should be verified by the recipient and none is guaranteed as accurate by ARMLS. ARMLS Logo indicates that a property listed by a real estate brokerage other than Launch Real Estate LLC. Copyright 2026 Arizona Regional Multiple Listing Service, Inc. All rights reserved.
Information Deemed Reliable But Not Guaranteed. All information should be verified by the recipient and none is guaranteed as accurate by ARMLS. ARMLS Logo indicates that a property listed by a real estate brokerage other than Launch Real Estate LLC. Copyright 2026 Arizona Regional Multiple Listing Service, Inc. All rights reserved.
Listing information last updated on January 26th, 2026 at 8:13pm MST.



