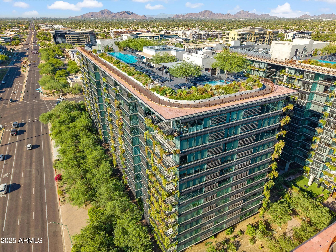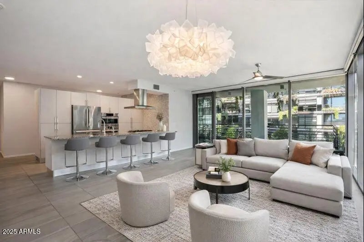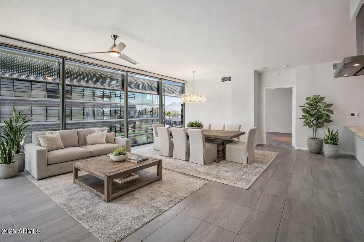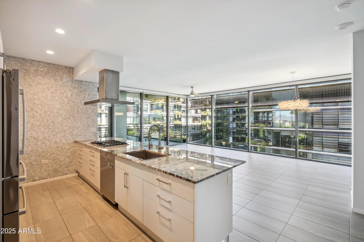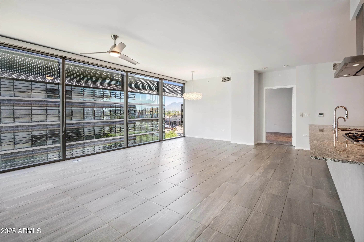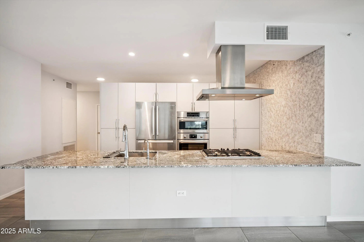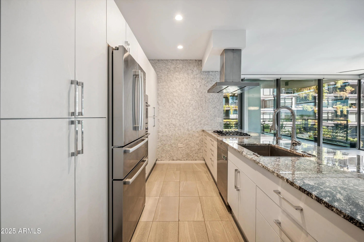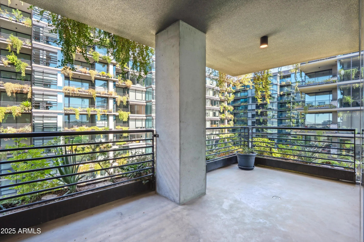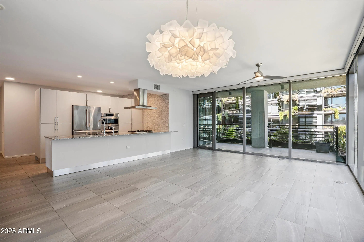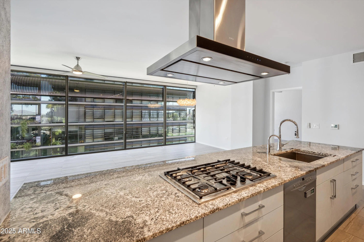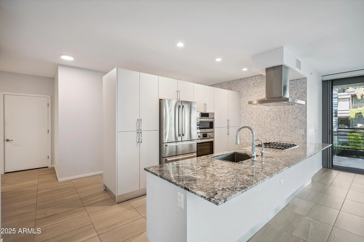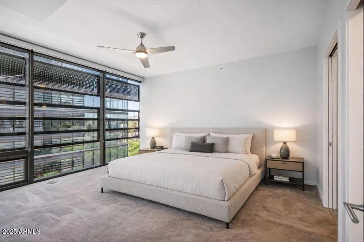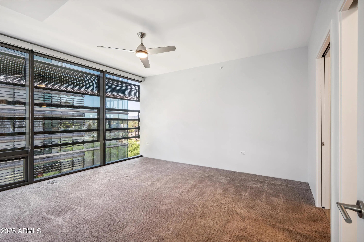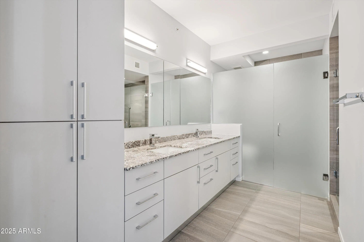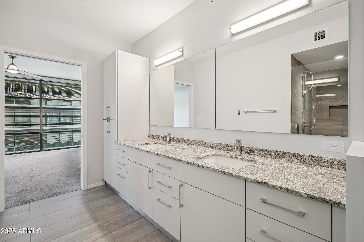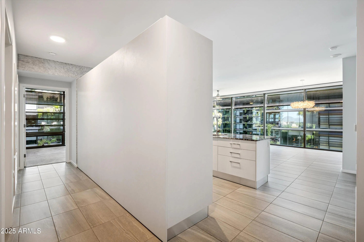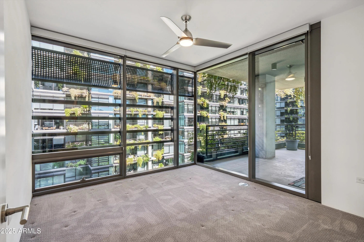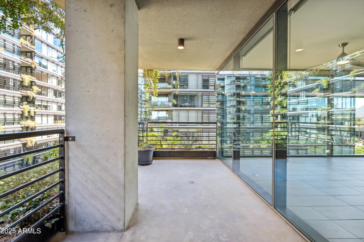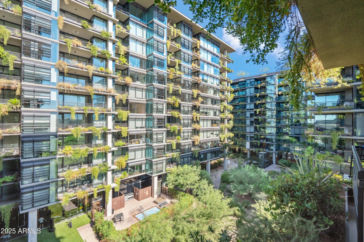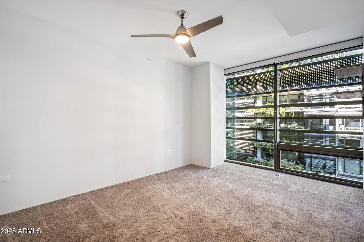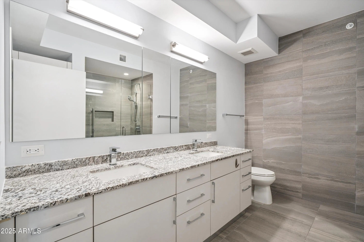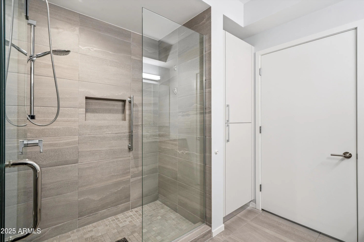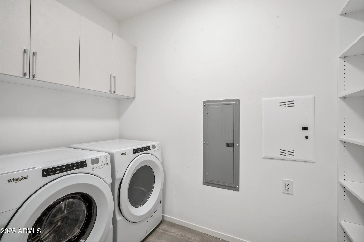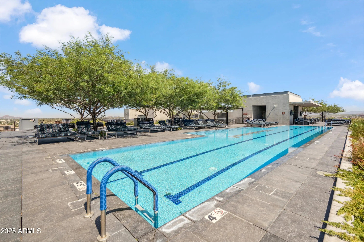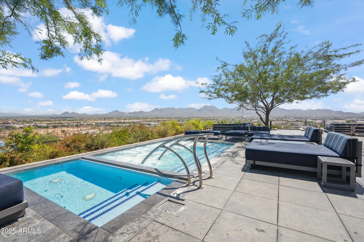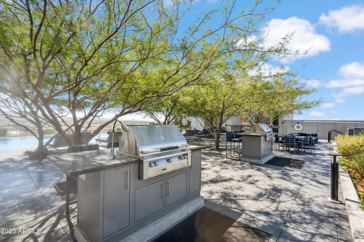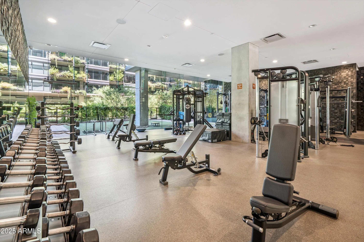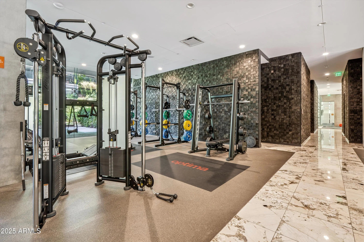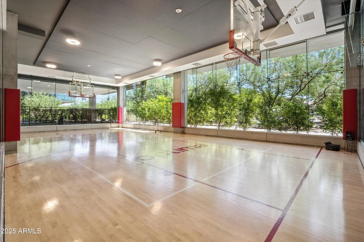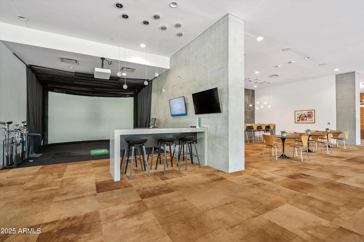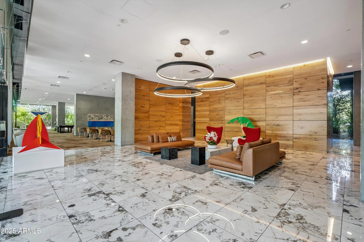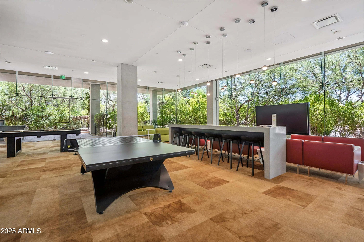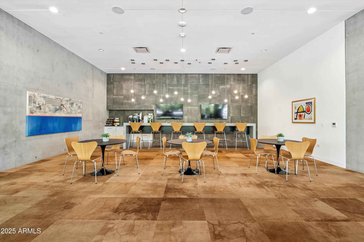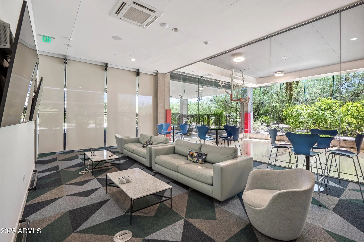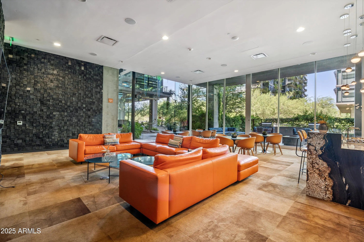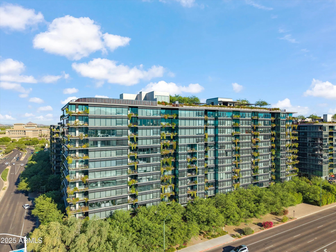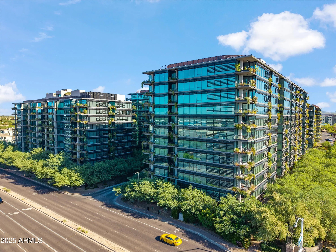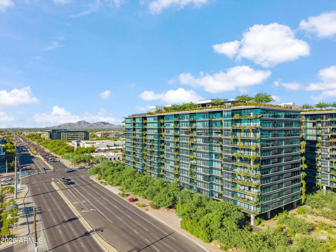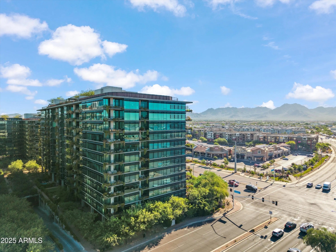- 3 Beds
- 2 Baths
- 1,755 Sqft
- .04 Acres
7180 E Kierland Boulevard (unit 507)
7180 Kierland Optima! A blend of luxury and optimal location, it offers the best of Scottsdale! Situated on the Northwest Corner, this sought after and versatile 3-bedroom 2 bath corner floorplan enjoys views of the McDowells from both the living room and primary suite. Built in 2021 for the original owner, the home comes with two premium parking spots and a private storage room (an upgrade not included in many units). Bosch Appliances, floor to ceiling glass walls, a cozy outdoor patio, and BRAND NEW carpet. The amenities are un-paralleled and offer an extension of both living space and a resort caliber lifestyle. The Sky Deck includes a heated pool, spa, running track, grills, an outdoor theater with fire pit, and views galore. The first floor is for exclusive owner use and includes a state-of-the-art gym, coffee lounge, golf simulator, amazon room, pet wash, gaming lounge, basketball court, squash court, private party room, and TV lounge. Right outside and within short walking distance, Kierland Commons and the Scottsdale Quarter offer world class dining and entertainment options.
Essential Information
- MLS® #6884332
- Price$1,498,000
- Bedrooms3
- Bathrooms2.00
- Square Footage1,755
- Acres0.04
- Year Built2021
- TypeResidential
- Sub-TypeApartment
- StyleContemporary
- StatusActive
Community Information
- SubdivisionOPTIMA KIERLAND
- CityScottsdale
- CountyMaricopa
- StateAZ
- Zip Code85254
Address
7180 E Kierland Boulevard (unit 507)
Amenities
- UtilitiesAPS
- Parking Spaces2
- # of Garages2
- PoolNone
Amenities
Pool, Racquetball, Golf, Gated, Community Spa Htd, Near Bus Stop, Community Media Room, Concierge, Biking/Walking Path, Fitness Center
Parking
Gated, Assigned, Community Structure
Interior
- AppliancesGas Cooktop
- HeatingElectric
- CoolingCentral Air, Ceiling Fan(s)
- # of Stories12
Interior Features
Double Vanity, Breakfast Bar, 9+ Flat Ceilings, No Interior Steps, Roller Shields, Kitchen Island, 3/4 Bath Master Bdrm
Exterior
- Exterior FeaturesBalcony, Covered Patio(s)
- Lot DescriptionAuto Timer H2O Front
- RoofBuilt-Up, Concrete
Windows
Low-Emissivity Windows, Dual Pane, Mechanical Sun Shds, Tinted Windows
Construction
Other, Steel Frame, Low VOC Paint, Painted
School Information
- ElementaryNorth Ranch Elementary School
- MiddleHorizon High School
- HighHorizon High School
District
Paradise Valley Unified District
Listing Details
- OfficeREI Marketing
Price Change History for 7180 E Kierland Boulevard (unit 507), Scottsdale, AZ (MLS® #6884332)
| Date | Details | Change |
|---|---|---|
| Price Reduced from $1,525,000 to $1,498,000 | ||
| Price Reduced from $1,595,000 to $1,525,000 | ||
| Price Reduced from $1,649,000 to $1,595,000 |
REI Marketing.
![]() Information Deemed Reliable But Not Guaranteed. All information should be verified by the recipient and none is guaranteed as accurate by ARMLS. ARMLS Logo indicates that a property listed by a real estate brokerage other than Launch Real Estate LLC. Copyright 2025 Arizona Regional Multiple Listing Service, Inc. All rights reserved.
Information Deemed Reliable But Not Guaranteed. All information should be verified by the recipient and none is guaranteed as accurate by ARMLS. ARMLS Logo indicates that a property listed by a real estate brokerage other than Launch Real Estate LLC. Copyright 2025 Arizona Regional Multiple Listing Service, Inc. All rights reserved.
Listing information last updated on December 21st, 2025 at 8:48pm MST.



