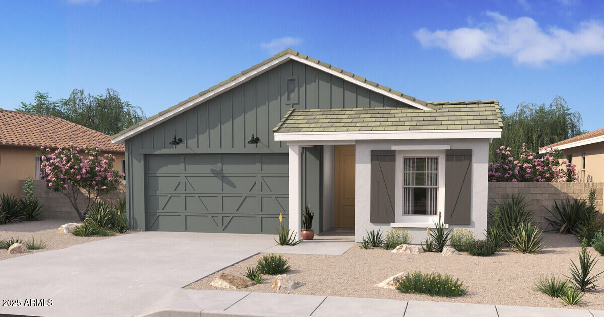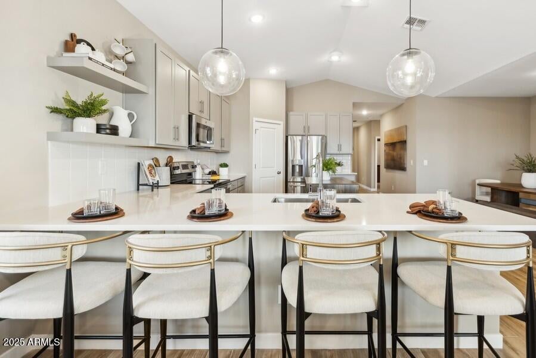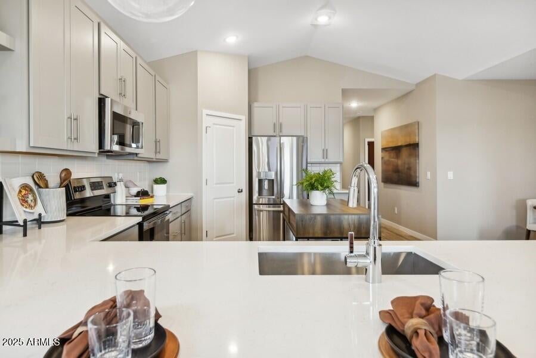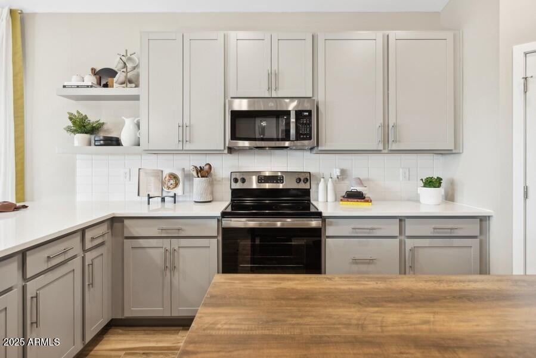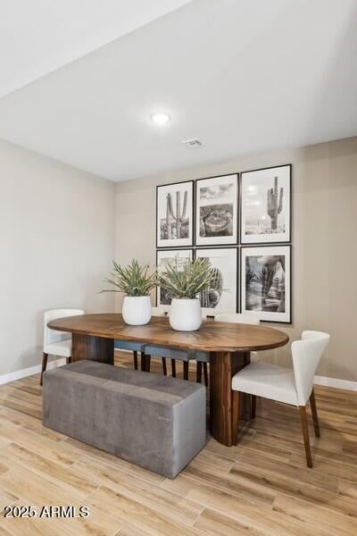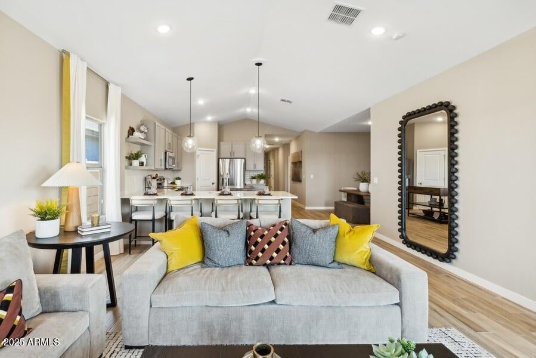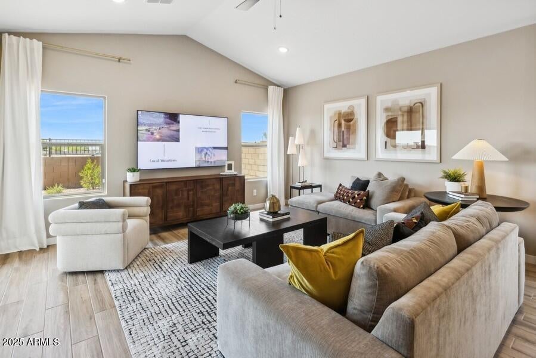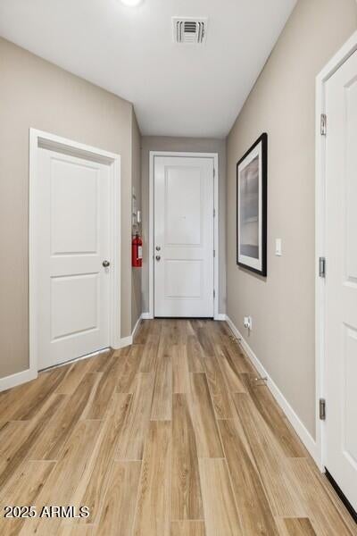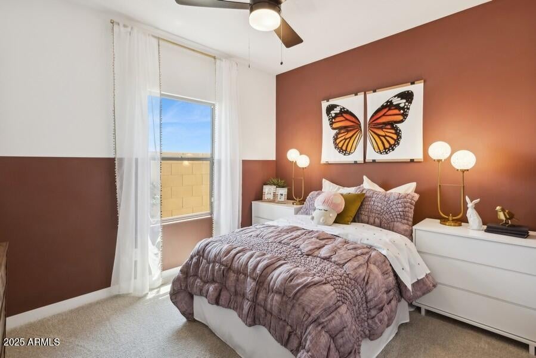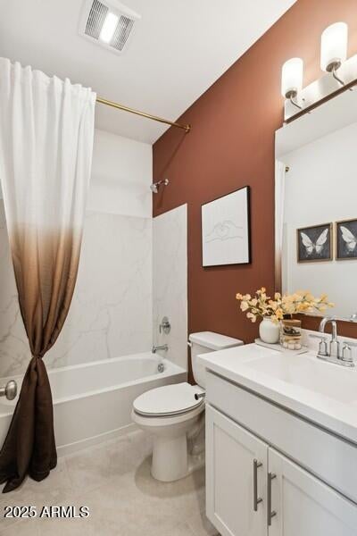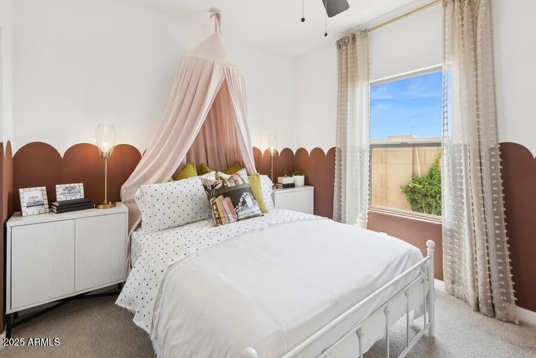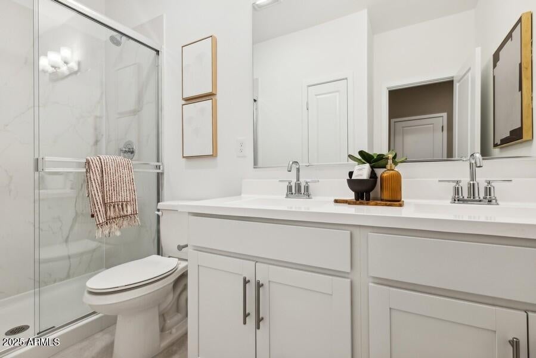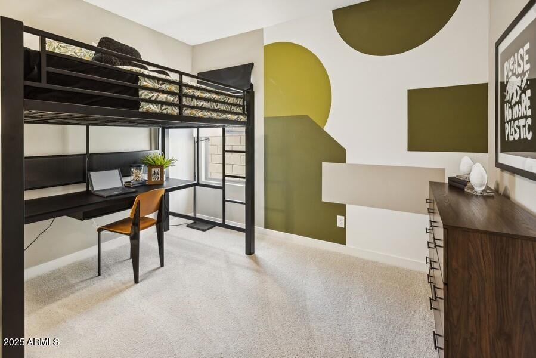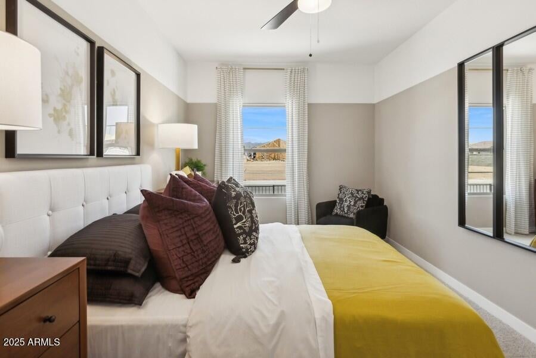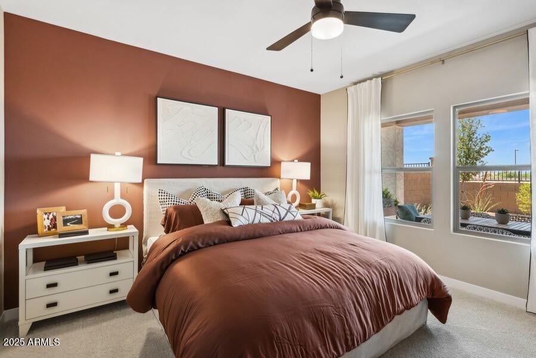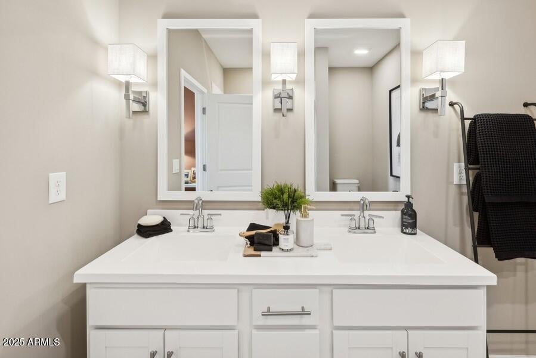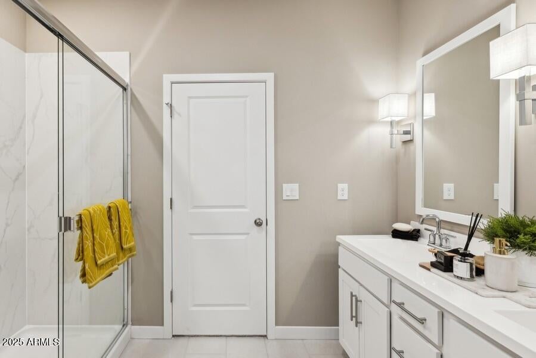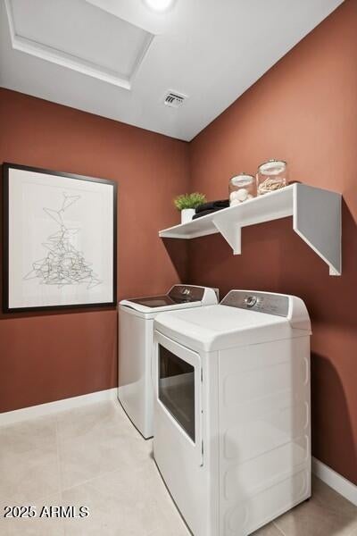- 5 Beds
- 3 Baths
- 2,082 Sqft
- .13 Acres
23457 W Burton Avenue
Discover Monroe Ranch, a vibrant community with abundant amenities and easy access to outdoor adventures, shopping, and entertainment. This Orinoco plan home showcases Loft-inspired interior finishes and thoughtful design throughout. The chef's kitchen features White cabinets with Satin Nickel hardware, Carrara Miska quartz countertops, and GE stainless-steel appliances including the refrigerator, perfect for everyday cooking and entertaining. The open great room and dining area offer a warm and inviting space for gatherings. Enjoy added privacy with the split floor plan, where the spacious primary suite includes a serene bath with dual sinks and a large walk-in shower. Style, comfort, and community come together in this exceptional home. Don't miss your chance to make it yours!
Essential Information
- MLS® #6884955
- Price$449,990
- Bedrooms5
- Bathrooms3.00
- Square Footage2,082
- Acres0.13
- Year Built2025
- TypeResidential
- Sub-TypeSingle Family Residence
- StyleRanch
- StatusActive
Community Information
- Address23457 W Burton Avenue
- SubdivisionMonroe Ranch
- CityBuckeye
- CountyMaricopa
- StateAZ
- Zip Code85326
Amenities
- AmenitiesPlayground
- UtilitiesAPS
- Parking Spaces4
- # of Garages2
- PoolNone
Parking
Garage Door Opener, Direct Access
Interior
- HeatingElectric
- FireplacesNone
- # of Stories1
Interior Features
Double Vanity, Eat-in Kitchen, Soft Water Loop, 3/4 Bath Master Bdrm
Cooling
ENERGY STAR Qualified Equipment, Programmable Thmstat
Exterior
- RoofTile
Lot Description
Desert Front, Dirt Back, Irrigation Front
Windows
Low-Emissivity Windows, Dual Pane, Vinyl Frame
Construction
Spray Foam Insulation, Stucco, Wood Frame, Painted
School Information
- HighBuckeye Union High School
District
Buckeye Union High School District
Elementary
John S McCain III Elementary School
Middle
John S McCain III Elementary School
Listing Details
Office
K. Hovnanian Great Western Homes, LLC
K. Hovnanian Great Western Homes, LLC.
![]() Information Deemed Reliable But Not Guaranteed. All information should be verified by the recipient and none is guaranteed as accurate by ARMLS. ARMLS Logo indicates that a property listed by a real estate brokerage other than Launch Real Estate LLC. Copyright 2025 Arizona Regional Multiple Listing Service, Inc. All rights reserved.
Information Deemed Reliable But Not Guaranteed. All information should be verified by the recipient and none is guaranteed as accurate by ARMLS. ARMLS Logo indicates that a property listed by a real estate brokerage other than Launch Real Estate LLC. Copyright 2025 Arizona Regional Multiple Listing Service, Inc. All rights reserved.
Listing information last updated on July 11th, 2025 at 12:15am MST.



