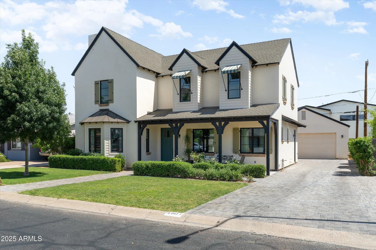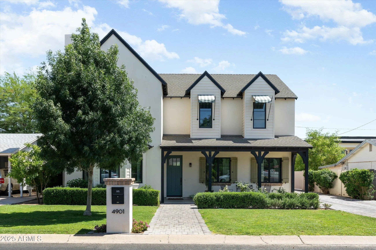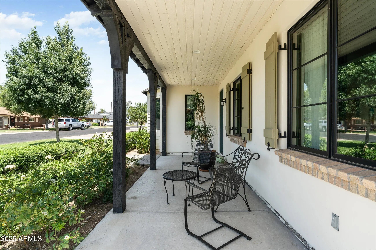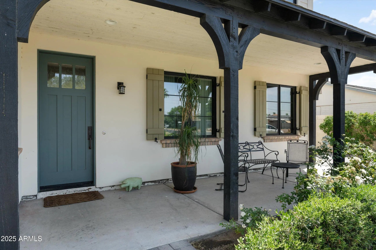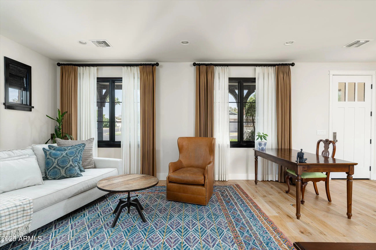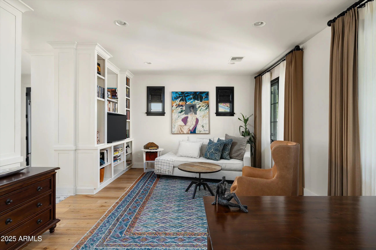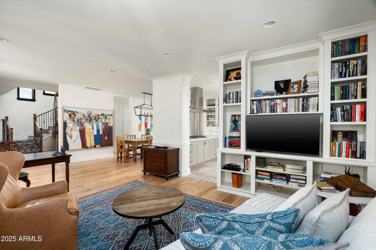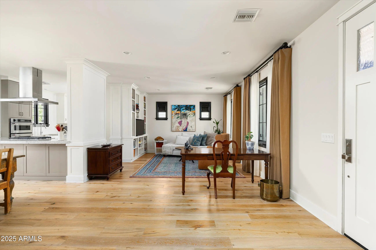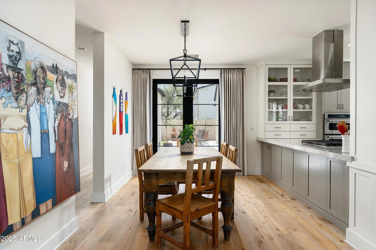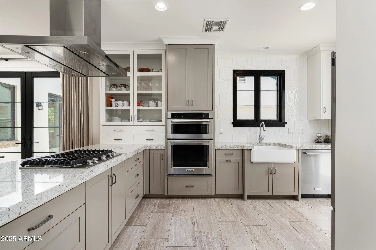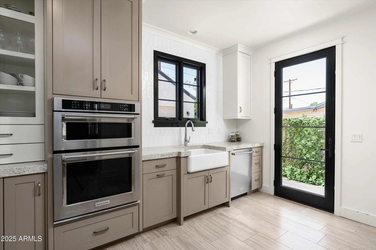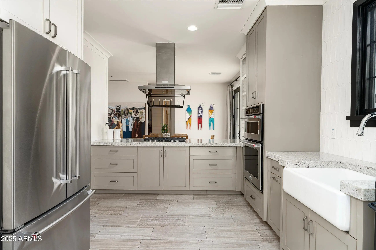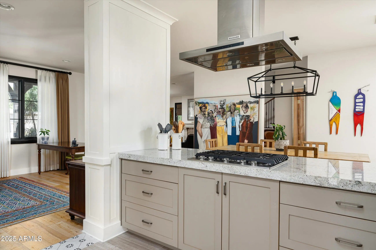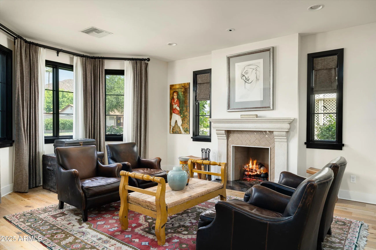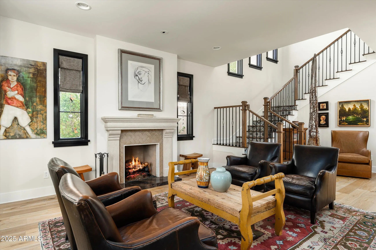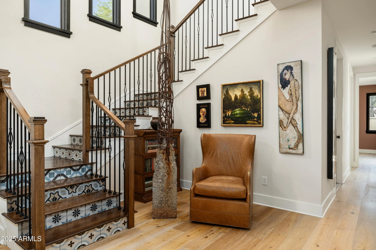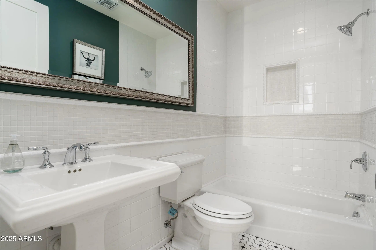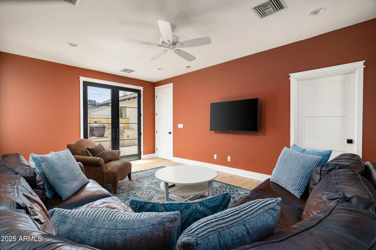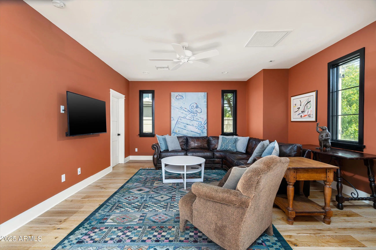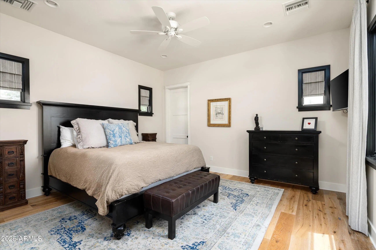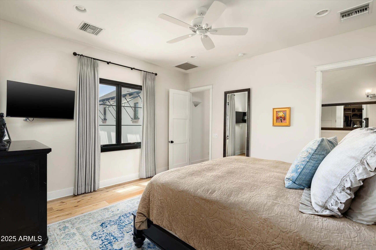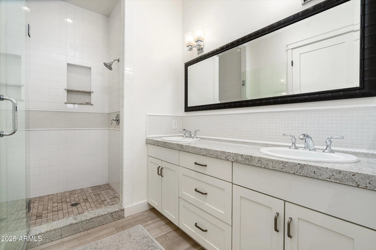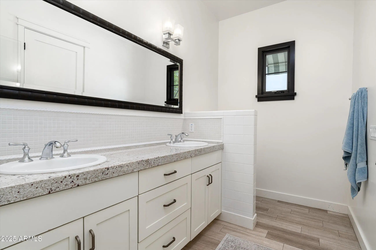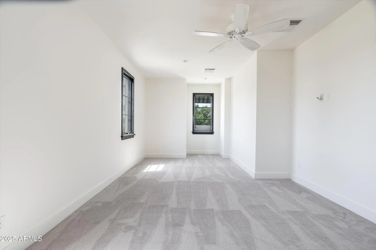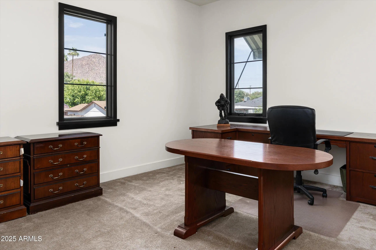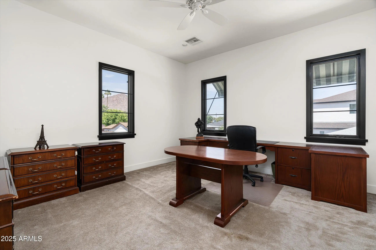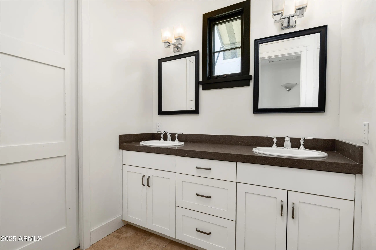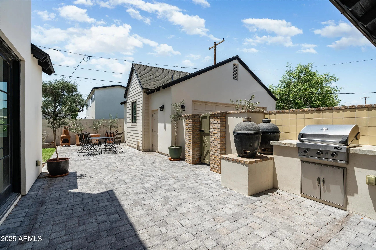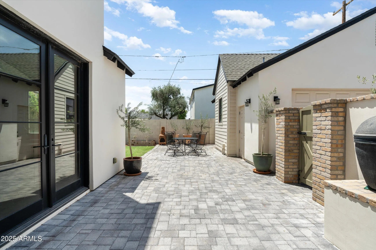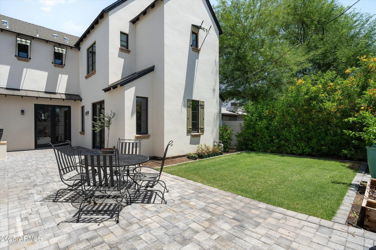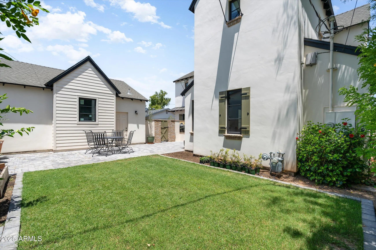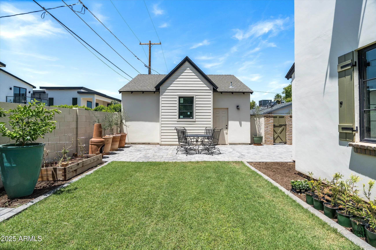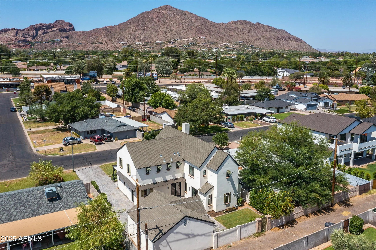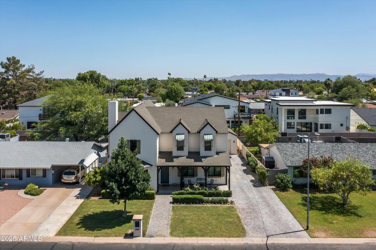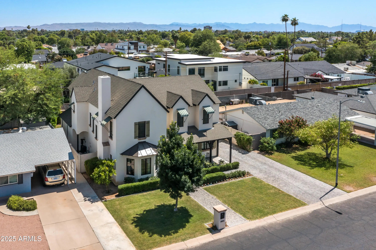- 4 Beds
- 3 Baths
- 3,118 Sqft
- .14 Acres
4901 E Amelia Avenue
Nestled in the vibrant Arcadia Lite neighborhood, this beautifully crafted two-story, 4-bedroom, 3-bathroom home seamlessly combines modern comfort with timeless charm. Built in 2018, it offers 3,118 sq. ft. of thoughtfully designed living space on a 6,294 sq. ft. lot. A charming covered front porch sets the tone, welcoming you into a light-filled interior with soaring ceilings and high-end finishes throughout. The home features two separate living spaces, offering versatility for relaxing, entertaining, or creating a media room or play area. The main living area includes a cozy indoor fireplace, while the gourmet kitchen boasts premium appliances, sleek countertops, and generous storage—ideal for everyday living and hosting guests. The luxurious primary suite is a true retreat, complete with an en-suite bath and a spacious walk-in closet. Three additional bedrooms provide flexibility for family, guests, or a home office. Step outside to a beautifully landscaped backyard designed for entertaining, featuring a built-in grill and space to relax and unwind. A detached 2-car garage adds both functionality and convenience. Located minutes from the best dining, shopping, and cultural hotspots Phoenix has to offer, this two-story home delivers the perfect balance of style, comfort, and location.
Essential Information
- MLS® #6884994
- Price$1,775,000
- Bedrooms4
- Bathrooms3.00
- Square Footage3,118
- Acres0.14
- Year Built2018
- TypeResidential
- Sub-TypeSingle Family Residence
- StyleOther, Ranch
- StatusActive Under Contract
Community Information
- Address4901 E Amelia Avenue
- SubdivisionINDIAN VILLA AMD
- CityPhoenix
- CountyMaricopa
- StateAZ
- Zip Code85018
Amenities
- UtilitiesSRP, SW Gas
- Parking Spaces4
- ParkingGarage Door Opener, Detached
- # of Garages2
- ViewMountain(s)
Interior
- HeatingNatural Gas
- CoolingCentral Air, Ceiling Fan(s)
- FireplaceYes
- FireplacesGas
- # of Stories2
Interior Features
Eat-in Kitchen, 9+ Flat Ceilings, Kitchen Island, Pantry, Full Bth Master Bdrm
Exterior
- Lot DescriptionGrass Front, Grass Back
- WindowsDual Pane
- RoofComposition
- ConstructionWood Frame, Painted
Exterior Features
Covered Patio(s), Patio, Storage
School Information
- DistrictScottsdale Unified District
- ElementaryTavan Elementary School
- MiddleIngleside Middle School
- HighArcadia High School
Listing Details
- OfficeCompass
Price Change History for 4901 E Amelia Avenue, Phoenix, AZ (MLS® #6884994)
| Date | Details | Change |
|---|---|---|
| Status Changed from Active to Active Under Contract | – | |
| Price Reduced from $1,975,000 to $1,775,000 |
Compass.
![]() Information Deemed Reliable But Not Guaranteed. All information should be verified by the recipient and none is guaranteed as accurate by ARMLS. ARMLS Logo indicates that a property listed by a real estate brokerage other than Launch Real Estate LLC. Copyright 2025 Arizona Regional Multiple Listing Service, Inc. All rights reserved.
Information Deemed Reliable But Not Guaranteed. All information should be verified by the recipient and none is guaranteed as accurate by ARMLS. ARMLS Logo indicates that a property listed by a real estate brokerage other than Launch Real Estate LLC. Copyright 2025 Arizona Regional Multiple Listing Service, Inc. All rights reserved.
Listing information last updated on November 5th, 2025 at 2:08pm MST.



