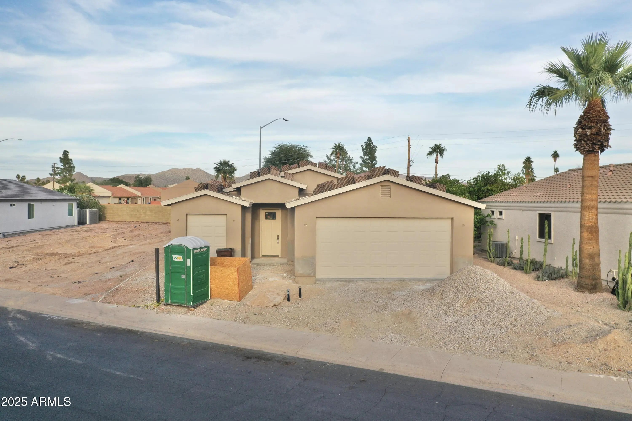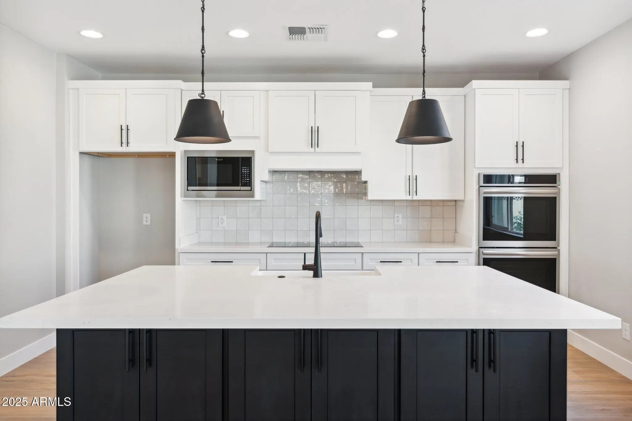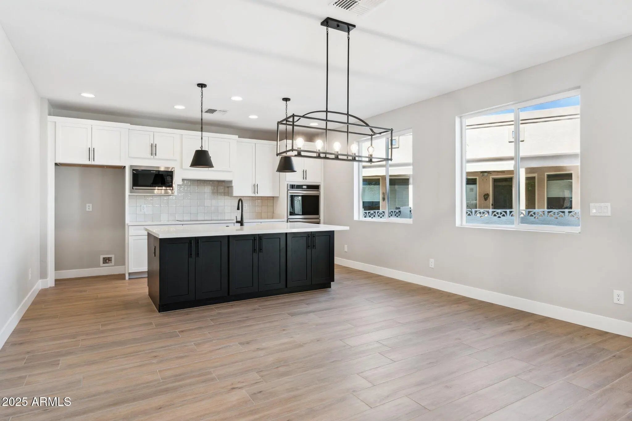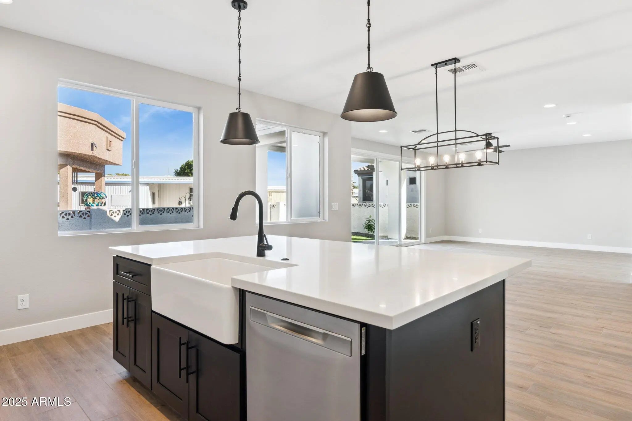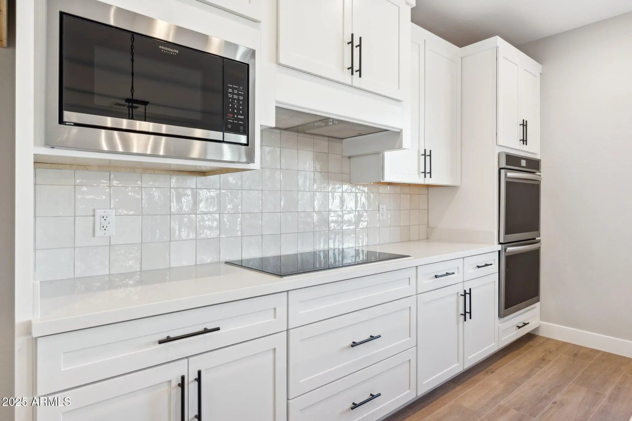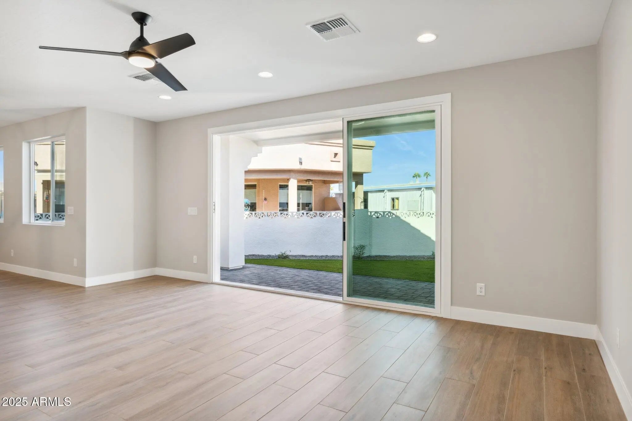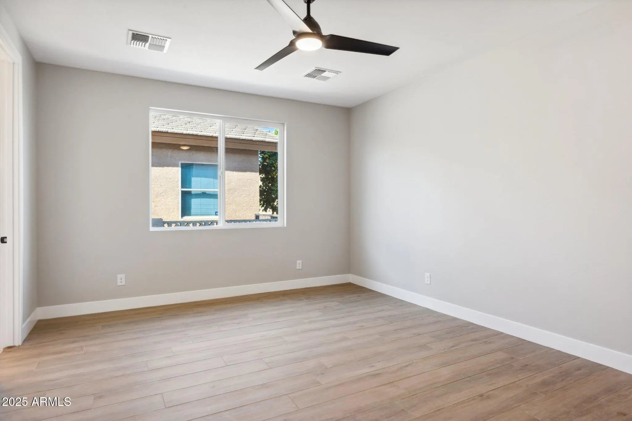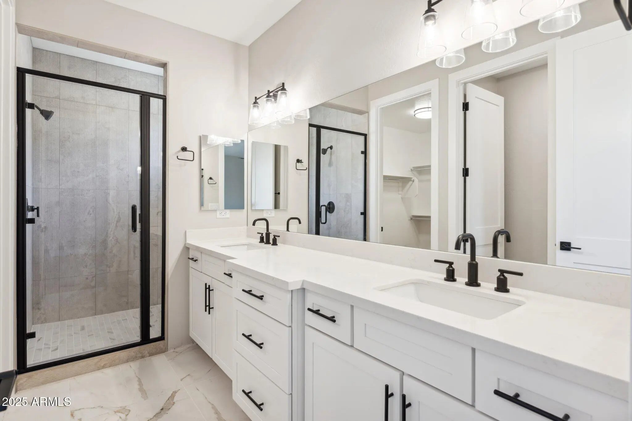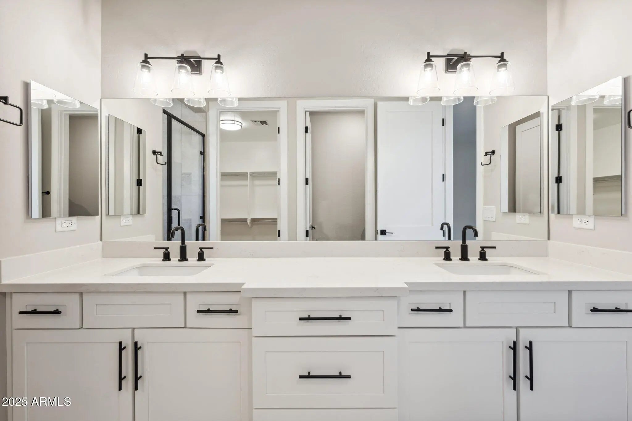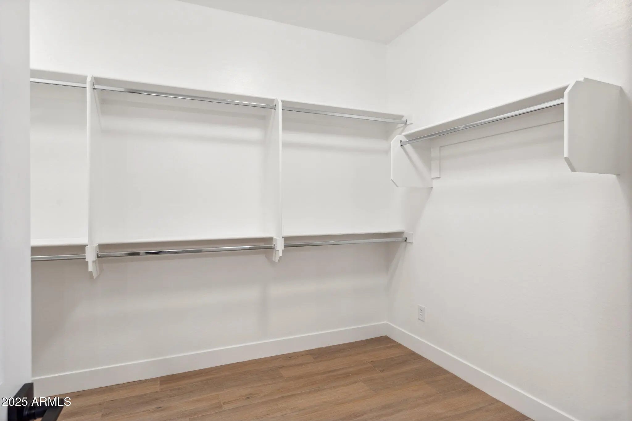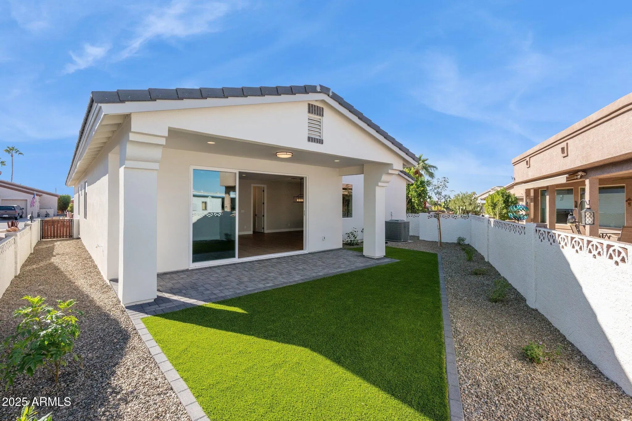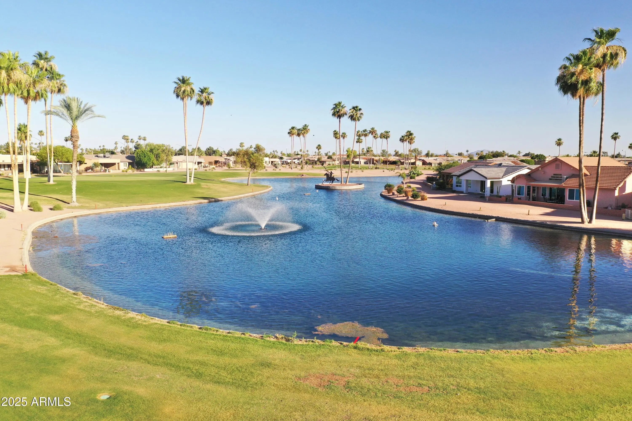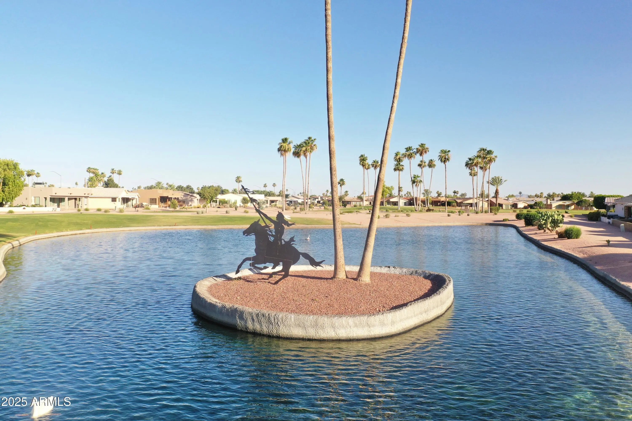- 3 Beds
- 2 Baths
- 1,874 Sqft
- .12 Acres
2249 N Shannon Way
Construction is nearly complete on this incredible custom home located in the highly desired Apache Wells 55+ adult community. This home boasts an expansive open-concept layout, a gourmet kitchen and living area perfect for entertaining, complete with high-end cabinetry, elegant white quartz countertops, a 36'' cooktop, double ovens, and premium flooring and tile throughout. The Kitchen includes staggered cabinets, a walk-in pantry, & a massive single bowl farmhouse sink. The luxurious owner's suite includes a spa-inspired bathroom, sleek modern shower, and dual vanities. 30 - 45 DAY CLOSE! Apache Wells is an inviting community with an incredible golf course, clubhouse, pool/spa, fitness center, library, craft room, ceramics, woodshop building, pickleball courts, & bocce ball all available to you.
Essential Information
- MLS® #6885005
- Price$659,900
- Bedrooms3
- Bathrooms2.00
- Square Footage1,874
- Acres0.12
- Year Built2025
- TypeResidential
- Sub-TypeSingle Family Residence
- StyleContemporary
- StatusActive
Community Information
- Address2249 N Shannon Way
- CityMesa
- CountyMaricopa
- StateAZ
- Zip Code85215
Subdivision
APACHE WELLS MOBILE PARK UNIT 2
Amenities
- UtilitiesSRP
- Parking Spaces5
- # of Garages3
- ViewMountain(s)
- PoolNone
Amenities
Racquetball, Golf, Pickleball, Community Spa, Community Spa Htd, Tennis Court(s), Biking/Walking Path, Fitness Center
Parking
Garage Door Opener, Golf Cart Garage, Electric Vehicle Charging Station(s)
Interior
- HeatingElectric
- # of Stories1
Interior Features
High Speed Internet, Granite Counters, Double Vanity, Breakfast Bar, 9+ Flat Ceilings, No Interior Steps, Kitchen Island, Full Bth Master Bdrm
Cooling
Ceiling Fan(s), ENERGY STAR Qualified Equipment, Programmable Thmstat
Exterior
- Exterior FeaturesPrivate Street(s)
- Lot DescriptionDesert Front, Grass Back
- RoofTile
Windows
Dual Pane, ENERGY STAR Qualified Windows, Vinyl Frame
Construction
Brick Veneer, Synthetic Stucco, Stucco, Wood Frame, Blown Cellulose, Painted
School Information
- DistrictMesa Unified District
- ElementaryBush Elementary
- MiddleShepherd Junior High School
- HighRed Mountain High School
Listing Details
- OfficeGentry Real Estate
Price Change History for 2249 N Shannon Way, Mesa, AZ (MLS® #6885005)
| Date | Details | Change |
|---|---|---|
| Price Reduced from $665,000 to $659,900 | ||
| Price Reduced from $675,000 to $665,000 |
Gentry Real Estate.
![]() Information Deemed Reliable But Not Guaranteed. All information should be verified by the recipient and none is guaranteed as accurate by ARMLS. ARMLS Logo indicates that a property listed by a real estate brokerage other than Launch Real Estate LLC. Copyright 2026 Arizona Regional Multiple Listing Service, Inc. All rights reserved.
Information Deemed Reliable But Not Guaranteed. All information should be verified by the recipient and none is guaranteed as accurate by ARMLS. ARMLS Logo indicates that a property listed by a real estate brokerage other than Launch Real Estate LLC. Copyright 2026 Arizona Regional Multiple Listing Service, Inc. All rights reserved.
Listing information last updated on January 26th, 2026 at 3:16pm MST.



