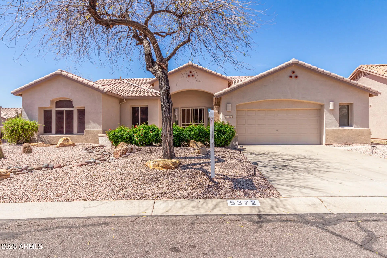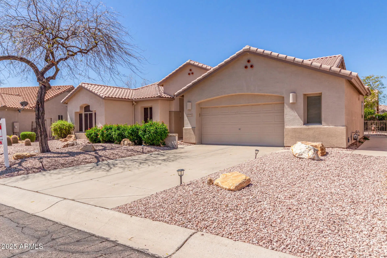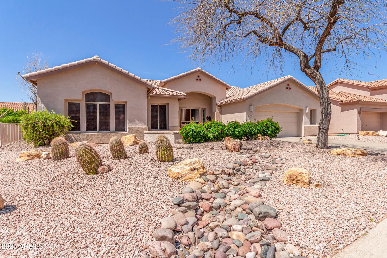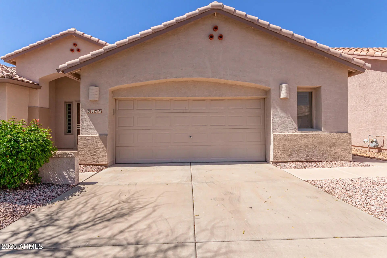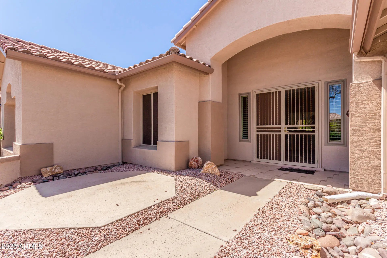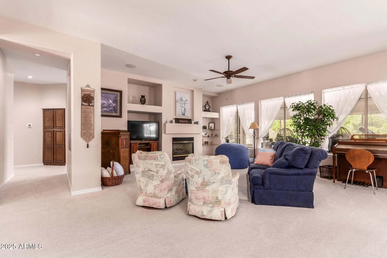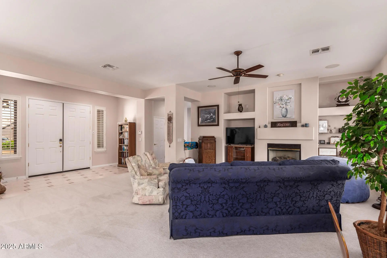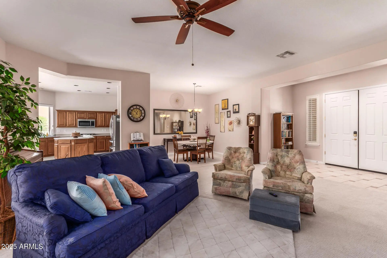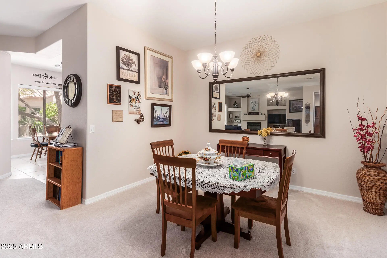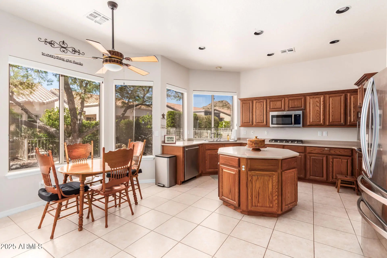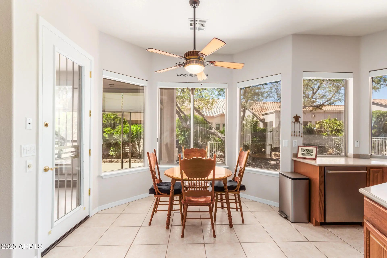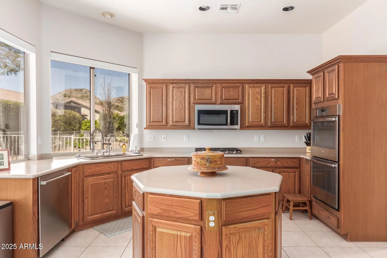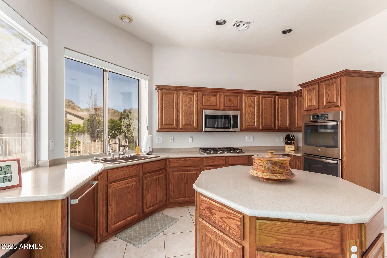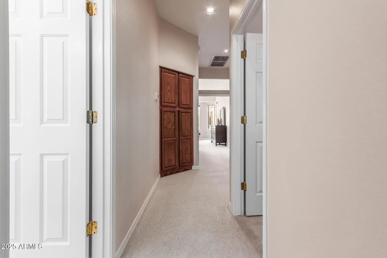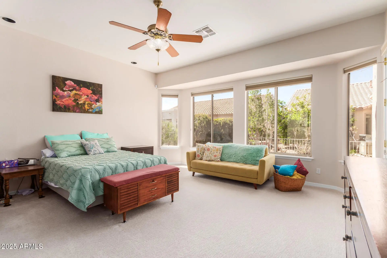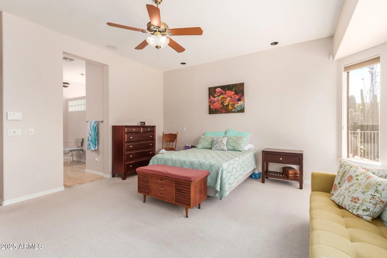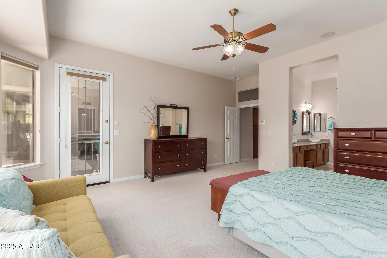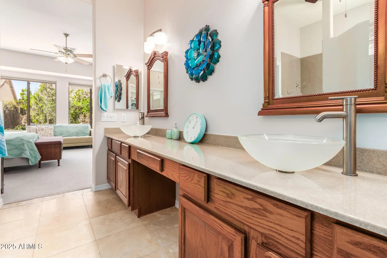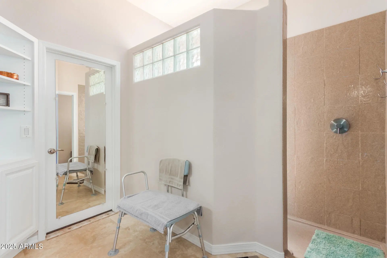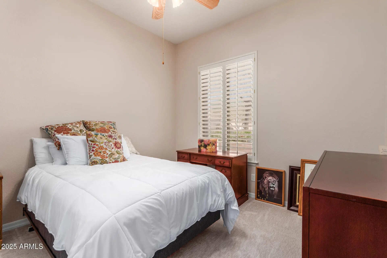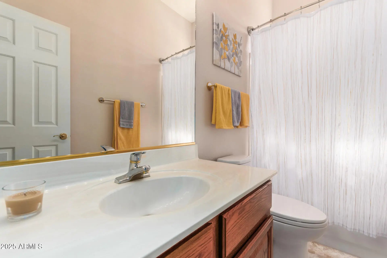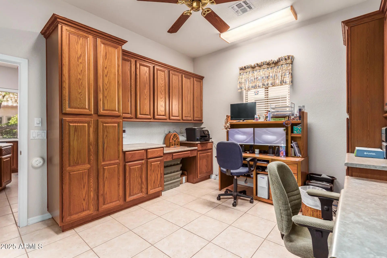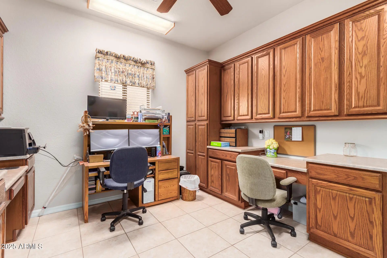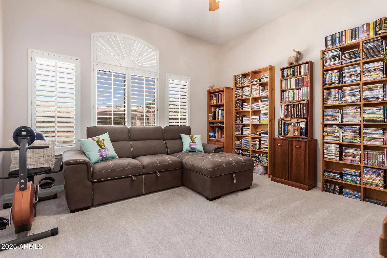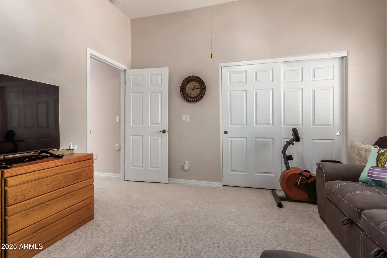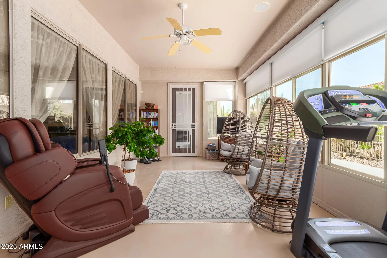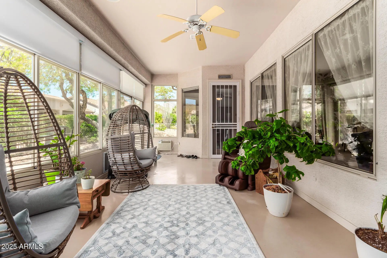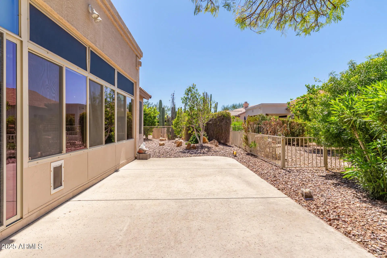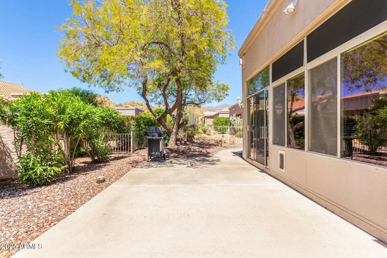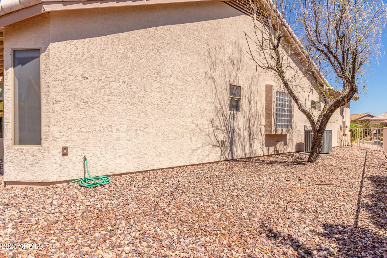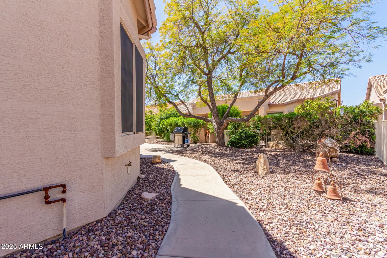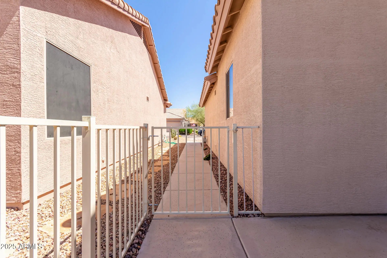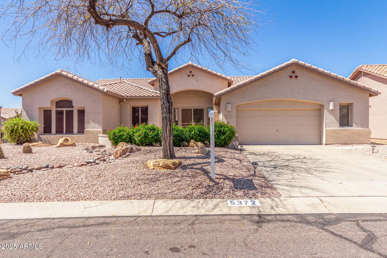- 3 Beds
- 2 Baths
- 2,320 Sqft
- .19 Acres
5372 S Cat Claw Drive
Amazing, spacious 3 bedroom/2 bath PLUS a dedicated office with built-in desks and storage. Light, open floor plan with over 2300 square feet for relaxing, entertaining, and personal space. Bay windows in primary room and kitchen. Air conditioned Arizona room with huge windows and 2 separate indoor access doors, one from primary bedroom and another from the kitchen, then out to the patio to grill using gas stub. The 2.5 garage has wall to wall storage and a work counter with it's own cabinets for tools; there is also a charger for electric vehicle. This is a vibrant 55+ adult community with so many activities to get involved: Year round community pool and spa, 2 golf courses, Tennis courts, Pickleball, Pottery patio with kiln and a Monthly calendar filled with various activities.
Essential Information
- MLS® #6886038
- Price$599,900
- Bedrooms3
- Bathrooms2.00
- Square Footage2,320
- Acres0.19
- Year Built1999
- TypeResidential
- Sub-TypeSingle Family Residence
- StyleOther
- StatusActive
Community Information
- Address5372 S Cat Claw Drive
- CityGold Canyon
- CountyPinal
- StateAZ
- Zip Code85118
Subdivision
PARCEL 19 AT MOUNTAINBROOK VILLAGE
Amenities
- UtilitiesSRP, SW Gas
- Parking Spaces5
- # of Garages3
- ViewMountain(s)
Amenities
Racquetball, Pickleball, Community Spa Htd, Tennis Court(s), Biking/Walking Path
Parking
Garage Door Opener, Direct Access, Attch'd Gar Cabinets, Electric Vehicle Charging Station(s)
Interior
- AppliancesBuilt-In Gas Oven
- HeatingNatural Gas
- FireplaceYes
- FireplacesGas
- # of Stories1
Interior Features
High Speed Internet, Granite Counters, Double Vanity, Master Downstairs, Eat-in Kitchen, 9+ Flat Ceilings, Kitchen Island, Pantry, 3/4 Bath Master Bdrm
Cooling
Central Air, Ceiling Fan(s), Programmable Thmstat
Exterior
- WindowsSolar Screens, Dual Pane
- RoofTile
- ConstructionStucco, Other
Lot Description
East/West Exposure, Sprinklers In Rear, Sprinklers In Front, Desert Back, Desert Front
School Information
- DistrictAdult
- ElementaryAdult
- MiddleAdult
- HighAdult
Listing Details
- OfficeWest USA Realty
West USA Realty.
![]() Information Deemed Reliable But Not Guaranteed. All information should be verified by the recipient and none is guaranteed as accurate by ARMLS. ARMLS Logo indicates that a property listed by a real estate brokerage other than Launch Real Estate LLC. Copyright 2025 Arizona Regional Multiple Listing Service, Inc. All rights reserved.
Information Deemed Reliable But Not Guaranteed. All information should be verified by the recipient and none is guaranteed as accurate by ARMLS. ARMLS Logo indicates that a property listed by a real estate brokerage other than Launch Real Estate LLC. Copyright 2025 Arizona Regional Multiple Listing Service, Inc. All rights reserved.
Listing information last updated on December 23rd, 2025 at 5:35pm MST.



