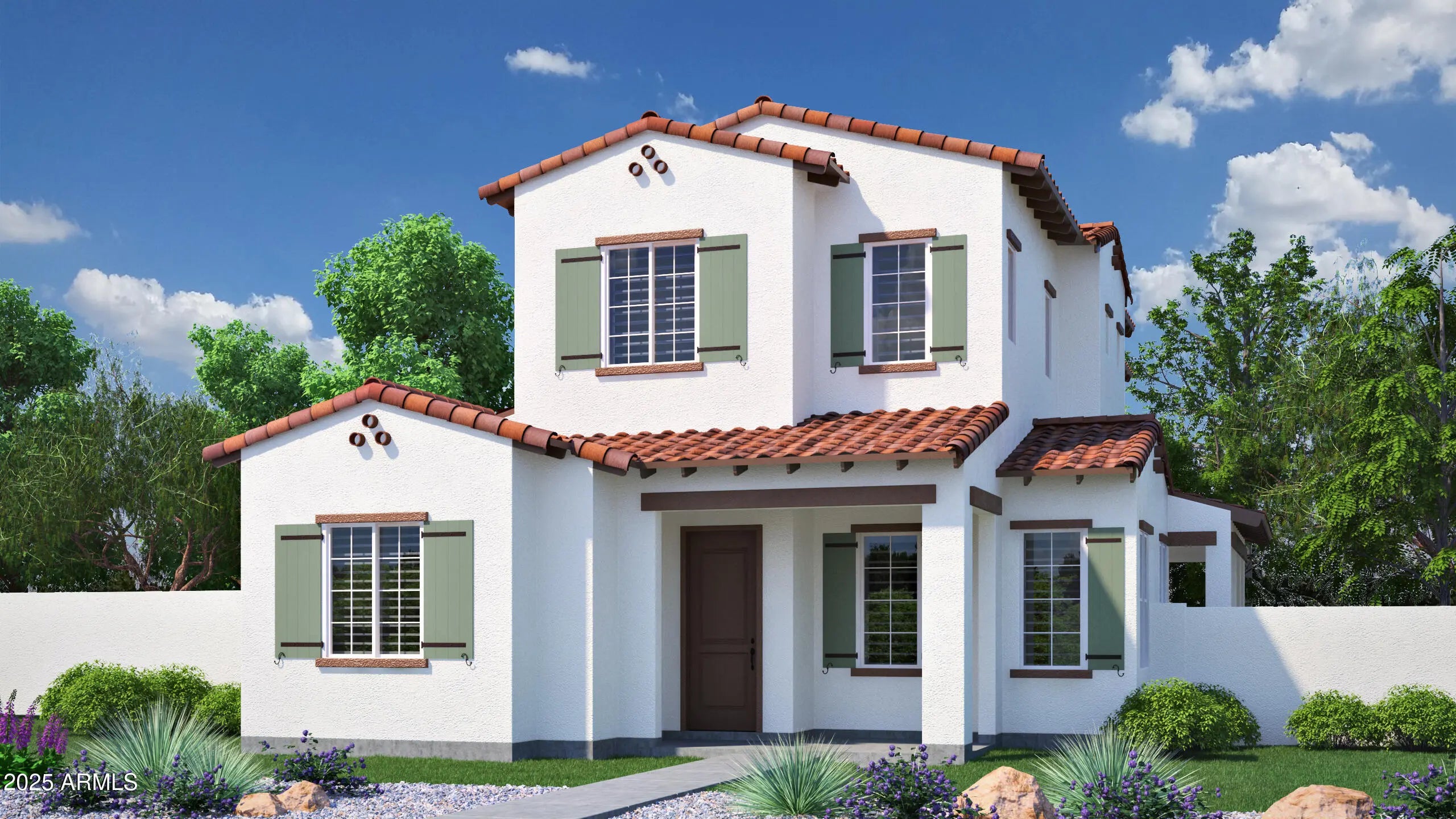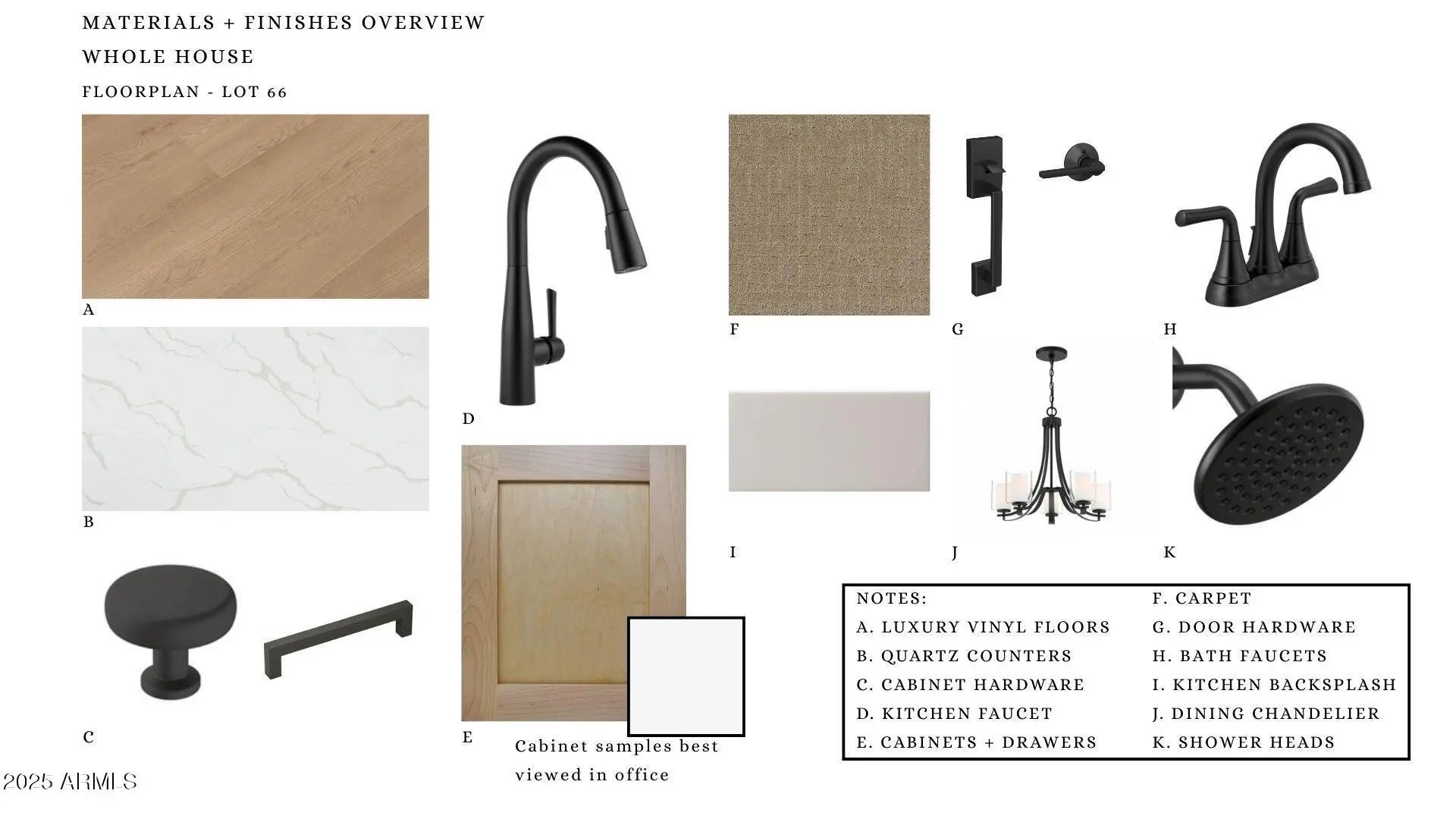- 4 Beds
- 4 Baths
- 2,518 Sqft
- .1 Acres
26433 N 22nd Drive
Under Construction Inventory Home - Estimated completion late 2025. The Harmony Plan 492 offers an open-concept great room, kitchen, and dining area, plus a bedroom and bath on the main floor. Enjoy a private outdoor veranda perfect for relaxing. Upstairs features three bedrooms, including a spacious owner's suite with a large walk-in closet and two full baths. Designer finishes include Regal White shaker cabinets, quartz countertops, wood-look luxury vinyl plank flooring, matte black fixtures, and upgraded carpet. The Retreat collection at Union Park features multiple parks, community pool, and rec center. Conveniently located with quick access to schools, shopping, restaurants, all the conveniences of urban living.
Essential Information
- MLS® #6886129
- Price$770,202
- Bedrooms4
- Bathrooms4.00
- Square Footage2,518
- Acres0.10
- Year Built2025
- TypeResidential
- Sub-TypeSingle Family Residence
- StatusActive
Community Information
- Address26433 N 22nd Drive
- SubdivisionUNION PARK AT NORTERRA
- CityPhoenix
- CountyMaricopa
- StateAZ
- Zip Code85085
Amenities
- UtilitiesAPS, SW Gas
- Parking Spaces3
- # of Garages3
- PoolNone
Amenities
Pickleball, Playground, Biking/Walking Path
Parking
Tandem Garage, Garage Door Opener
Interior
- AppliancesGas Cooktop
- HeatingNatural Gas
- # of Stories2
Interior Features
High Speed Internet, Double Vanity, Upstairs, Eat-in Kitchen, 9+ Flat Ceilings, Kitchen Island, 3/4 Bath Master Bdrm
Cooling
Central Air, Programmable Thmstat
Exterior
- Exterior FeaturesCovered Patio(s)
- RoofTile, Concrete
- ConstructionStucco, Wood Frame, Painted
Lot Description
East/West Exposure, Desert Front
Windows
Low-Emissivity Windows, Dual Pane, ENERGY STAR Qualified Windows, Vinyl Frame
School Information
- DistrictDeer Valley Unified District
- ElementaryUnion Park School
- MiddleUnion Park School
- HighBarry Goldwater High School
Listing Details
- OfficeCachet Development, Inc.
Cachet Development, Inc..
![]() Information Deemed Reliable But Not Guaranteed. All information should be verified by the recipient and none is guaranteed as accurate by ARMLS. ARMLS Logo indicates that a property listed by a real estate brokerage other than Launch Real Estate LLC. Copyright 2025 Arizona Regional Multiple Listing Service, Inc. All rights reserved.
Information Deemed Reliable But Not Guaranteed. All information should be verified by the recipient and none is guaranteed as accurate by ARMLS. ARMLS Logo indicates that a property listed by a real estate brokerage other than Launch Real Estate LLC. Copyright 2025 Arizona Regional Multiple Listing Service, Inc. All rights reserved.
Listing information last updated on December 9th, 2025 at 8:48am MST.





