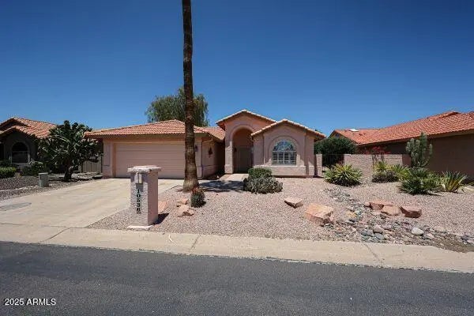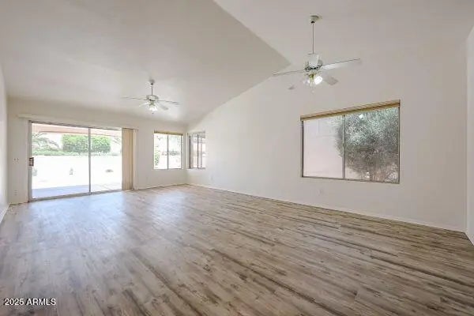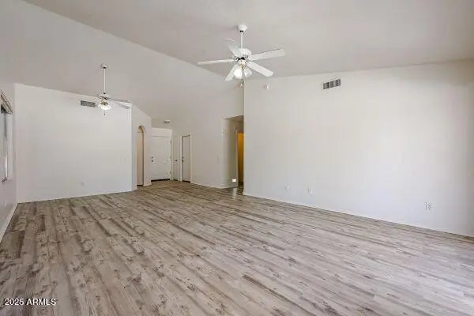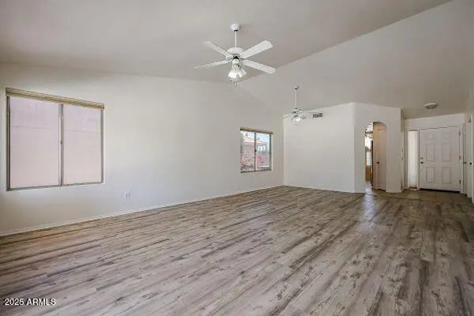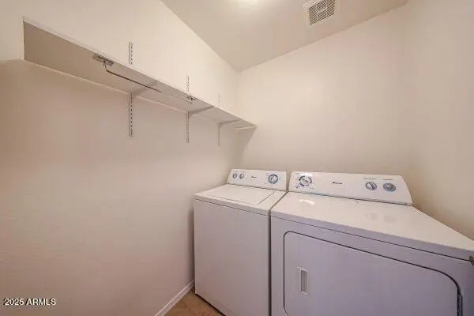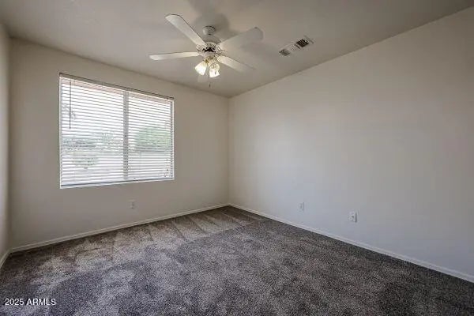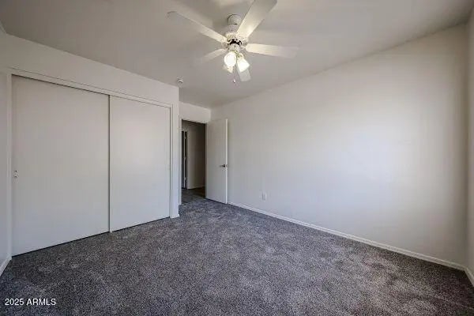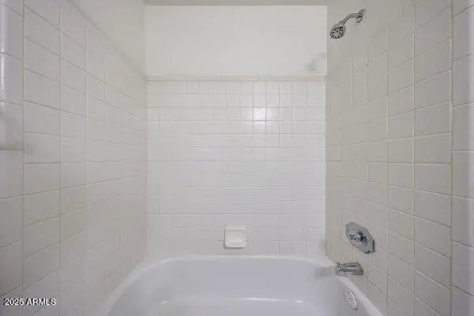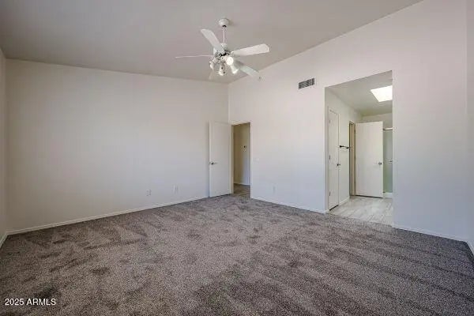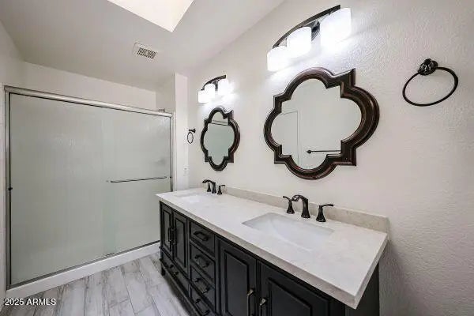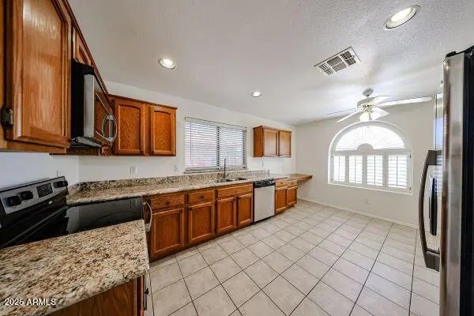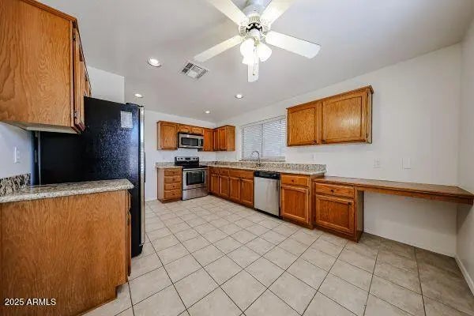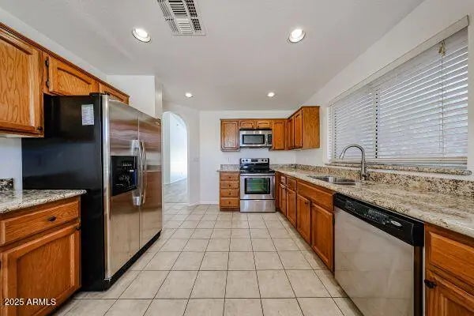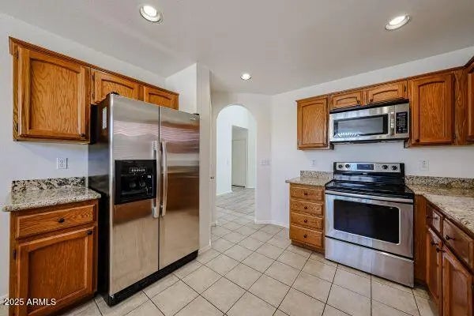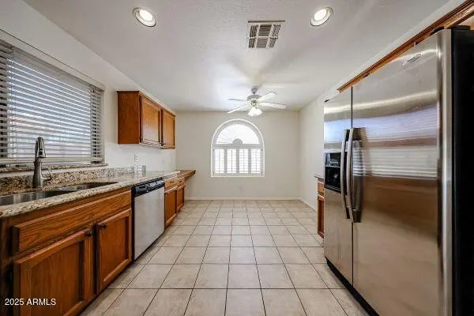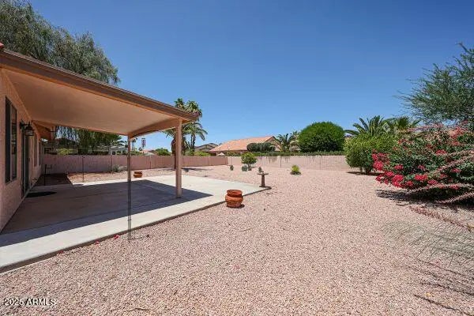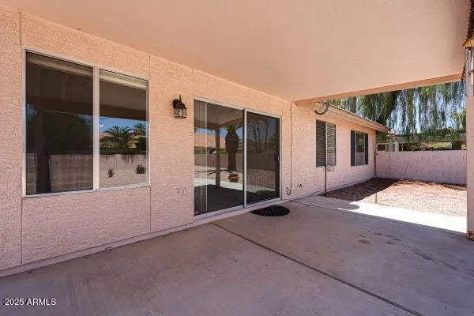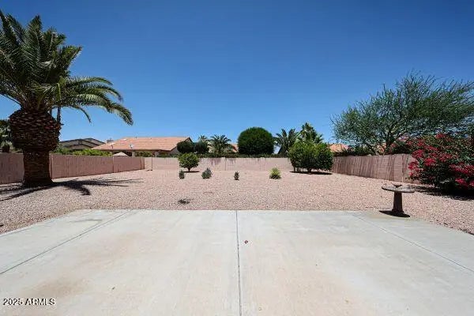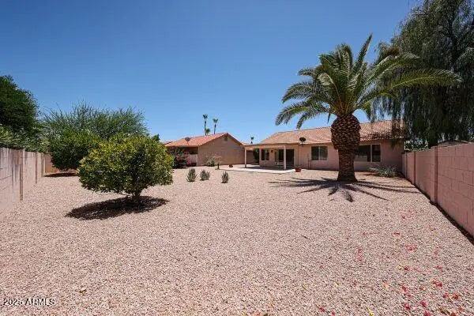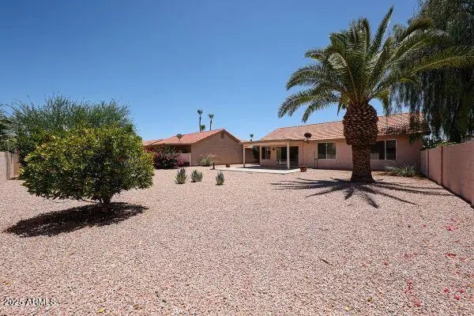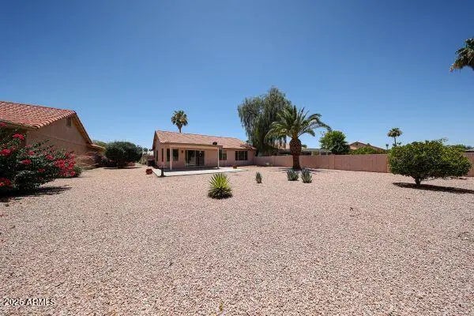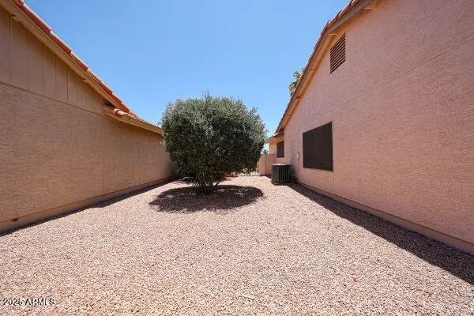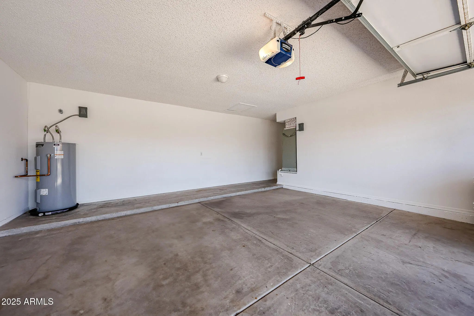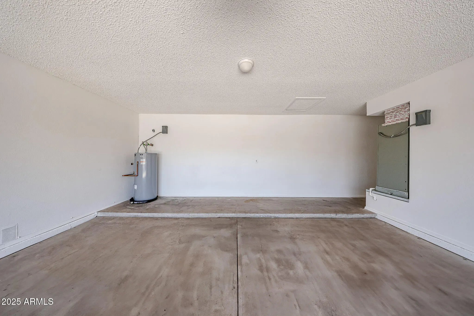- 2 Beds
- 2 Baths
- 1,323 Sqft
- .17 Acres
10536 E Coopers Hawk Drive
Very Bright Quaint 2BR, 2BA Valencia model in the active adult community of Ironwood at Sun Lakes. All New Interior Paint incl'g the garage, New Carpet in the bedrooms, newer vinyl floor in the great room. Spacious Great Room & Master Bedroom w/vaulted ceilings, updated Master Bath vanity w/quartz counters, dual sinks, walk-in shower + large walk in closet . Guest Bath has a matching vanity w/quartz counter. The eat-in kitchen features granite counters + stainless appliances, Plantation shutters throughout, new AC in 2017, new water heater 6/13/25. This gem of a home sits on a large N/S lot w/fruit trees, room for a pool, casita +/or added garage. Come start living the active adult lifestyle with amazing amenities, great restaurants, golf, tennis, pickleball, pools + dozens of clubs.
Essential Information
- MLS® #6886157
- Price$395,900
- Bedrooms2
- Bathrooms2.00
- Square Footage1,323
- Acres0.17
- Year Built1994
- TypeResidential
- Sub-TypeSingle Family Residence
- StyleRanch
- StatusActive
Community Information
- Address10536 E Coopers Hawk Drive
- CitySun Lakes
- CountyMaricopa
- StateAZ
- Zip Code85248
Subdivision
LOT 67 SUN LAKES 27B MCR 032920
Amenities
- UtilitiesSRP
- Parking Spaces4
- # of Garages2
- PoolNone
Amenities
Golf, Pickleball, Lake, Gated, Community Spa, Community Spa Htd, Near Bus Stop, Community Media Room, Guarded Entry, Concierge, Tennis Court(s), Biking/Walking Path, Fitness Center
Parking
Garage Door Opener, Direct Access
Interior
- HeatingElectric
- # of Stories1
Interior Features
High Speed Internet, Granite Counters, Double Vanity, Eat-in Kitchen, Vaulted Ceiling(s), Pantry, 3/4 Bath Master Bdrm
Cooling
Central Air, Ceiling Fan(s), Programmable Thmstat
Exterior
- WindowsSkylight(s), Dual Pane
- RoofTile
- ConstructionStucco, Wood Frame
Exterior Features
Covered Patio(s), Patio, Pvt Yrd(s)Crtyrd(s)
Lot Description
North/South Exposure, Desert Back, Desert Front, Gravel/Stone Front, Gravel/Stone Back, Irrigation Front, Irrigation Back
School Information
- DistrictChandler Unified District #80
- ElementaryIra A. Fulton Elementary
- MiddleBogle Junior High School
- HighHamilton High School
Listing Details
- OfficeRealty ONE Group
Price Change History for 10536 E Coopers Hawk Drive, Sun Lakes, AZ (MLS® #6886157)
| Date | Details | Change |
|---|---|---|
| Price Reduced from $399,900 to $395,900 |
Realty ONE Group.
![]() Information Deemed Reliable But Not Guaranteed. All information should be verified by the recipient and none is guaranteed as accurate by ARMLS. ARMLS Logo indicates that a property listed by a real estate brokerage other than Launch Real Estate LLC. Copyright 2025 Arizona Regional Multiple Listing Service, Inc. All rights reserved.
Information Deemed Reliable But Not Guaranteed. All information should be verified by the recipient and none is guaranteed as accurate by ARMLS. ARMLS Logo indicates that a property listed by a real estate brokerage other than Launch Real Estate LLC. Copyright 2025 Arizona Regional Multiple Listing Service, Inc. All rights reserved.
Listing information last updated on November 23rd, 2025 at 7:33am MST.




