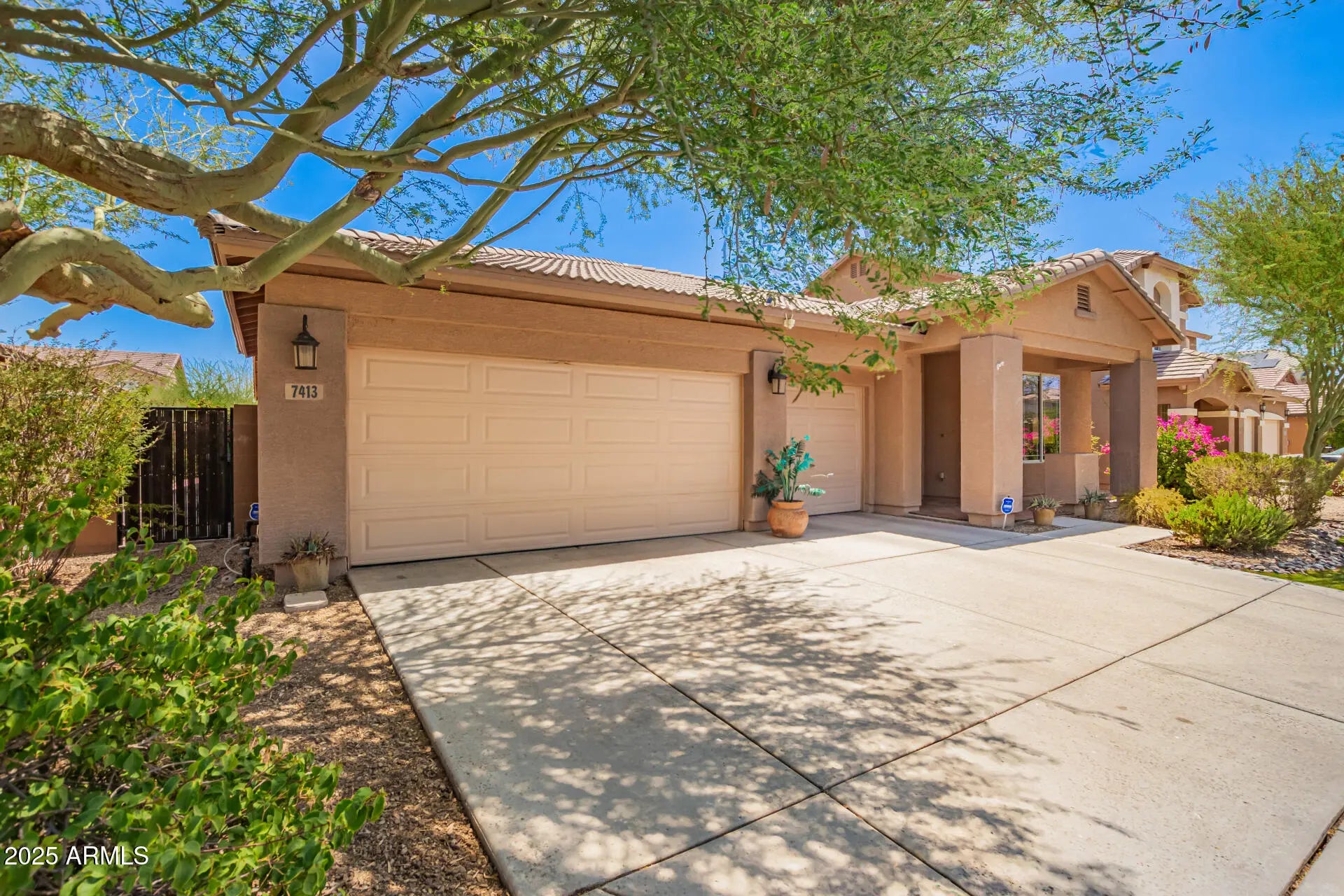- 4 Beds
- 2 Baths
- 2,702 Sqft
- .18 Acres
7413 W Southgate Avenue
Assumable VA Loan!Well cared for Immaculate Home! 4B2B w/3 Car Garage and Relaxing Backyard Oasis! Step into your Dining/Living Room Area with High Ceilings.Continue into the Eat In Kitchen boasting an Enlarged Island,Breakfast bar,Pantry,Plant shelving, Neutral Back Splash,Gas Cooktop Oven!Turn on the kitchen lighting and enhance the mood of your dining experience! Kitchen flows into family room with Double Doors to backyard w/Gazebo/Spa/Covered Patio and Extended Pergola! Home features Split Primary bedroom w/Primary Bath boasting Upgraded Jetted Tub,Separate Tub/Shower/Private Toilet and Large Primary Walk In Closet.Den/Dining/Office Area,could be a 5th bedroom conversion.Great Natural Lighting t/o home! Soft Water!Endless Storage!Washer/Dryer Stay!
Essential Information
- MLS® #6886214
- Price$504,900
- Bedrooms4
- Bathrooms2.00
- Square Footage2,702
- Acres0.18
- Year Built2007
- TypeResidential
- Sub-TypeSingle Family Residence
- StyleRanch
- StatusActive
Community Information
- Address7413 W Southgate Avenue
- SubdivisionSIENNA VISTA
- CityPhoenix
- CountyMaricopa
- StateAZ
- Zip Code85043
Amenities
- UtilitiesSRP, SW Gas
- Parking Spaces6
- ParkingGarage Door Opener
- # of Garages3
Interior
- AppliancesGas Cooktop
- HeatingNatural Gas
- CoolingCentral Air
- FireplacesNone
- # of Stories1
Interior Features
High Speed Internet, Granite Counters, Double Vanity, Eat-in Kitchen, Breakfast Bar, 9+ Flat Ceilings, No Interior Steps, Soft Water Loop, Vaulted Ceiling(s), Kitchen Island, Pantry, Full Bth Master Bdrm, Separate Shwr & Tub
Exterior
- WindowsDual Pane
- RoofTile
- ConstructionStucco, Wood Frame, Painted
Exterior Features
Covered Patio(s), Patio, GazeboRamada, Misting System
Lot Description
Sprinklers In Rear, Sprinklers In Front, Desert Back, Desert Front
School Information
- ElementaryFowler Elementary School
- MiddleSanta Maria Middle School
- HighTolleson Union High School
District
Tolleson Union High School District
Listing Details
- OfficeWest USA Realty
Price Change History for 7413 W Southgate Avenue, Phoenix, AZ (MLS® #6886214)
| Date | Details | Change |
|---|---|---|
| Price Reduced from $514,900 to $504,900 | ||
| Price Reduced from $529,900 to $514,900 |
West USA Realty.
![]() Information Deemed Reliable But Not Guaranteed. All information should be verified by the recipient and none is guaranteed as accurate by ARMLS. ARMLS Logo indicates that a property listed by a real estate brokerage other than Launch Real Estate LLC. Copyright 2025 Arizona Regional Multiple Listing Service, Inc. All rights reserved.
Information Deemed Reliable But Not Guaranteed. All information should be verified by the recipient and none is guaranteed as accurate by ARMLS. ARMLS Logo indicates that a property listed by a real estate brokerage other than Launch Real Estate LLC. Copyright 2025 Arizona Regional Multiple Listing Service, Inc. All rights reserved.
Listing information last updated on September 24th, 2025 at 10:03am MST.








































