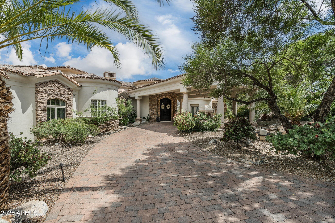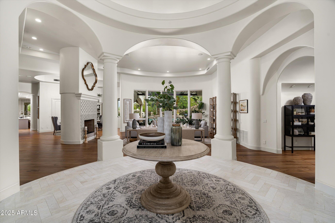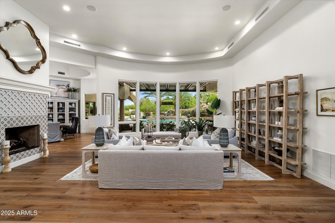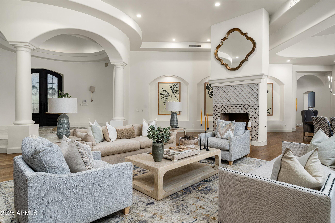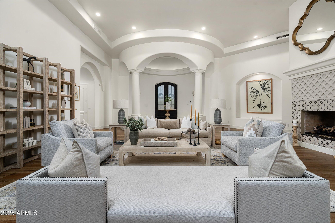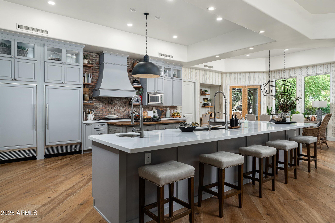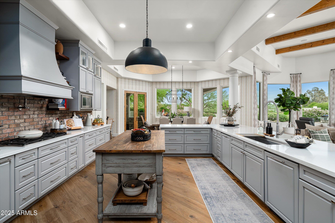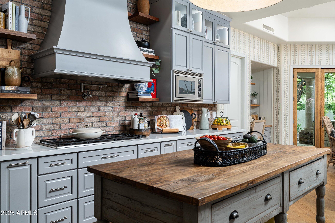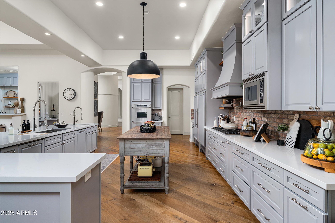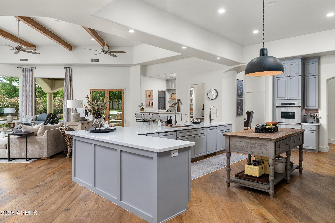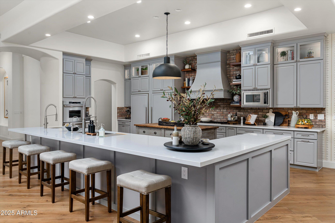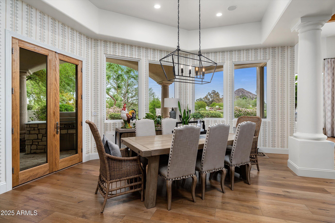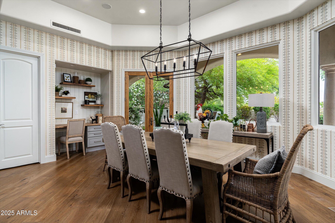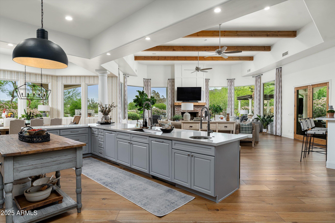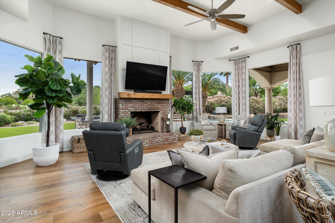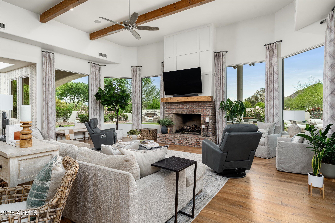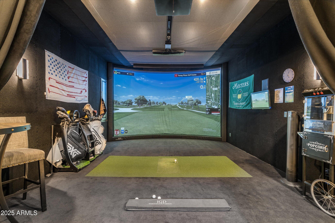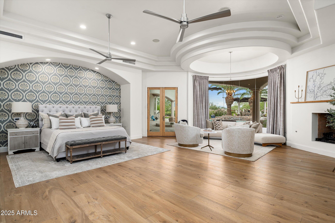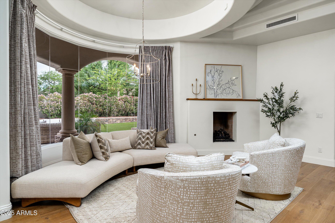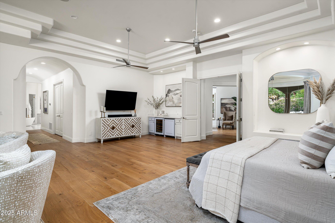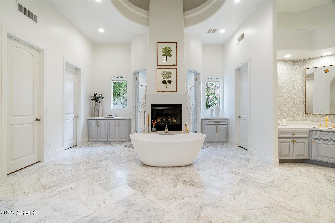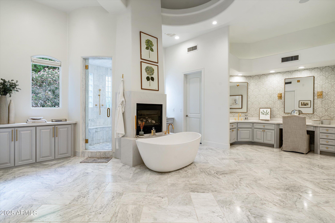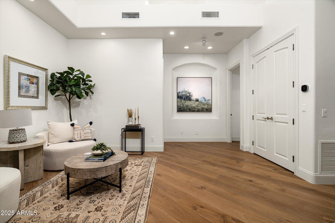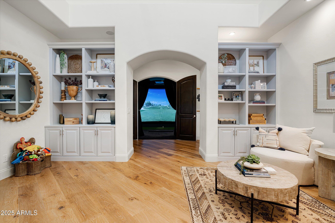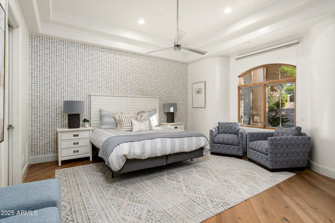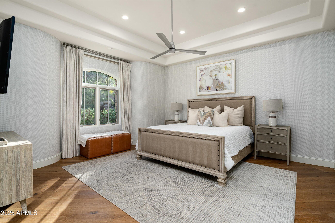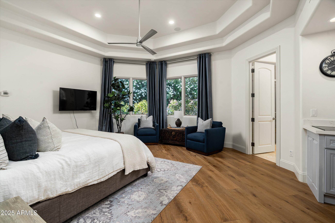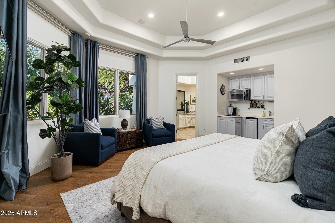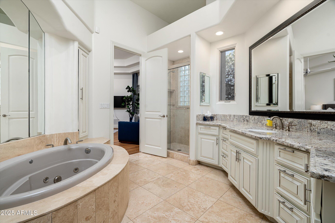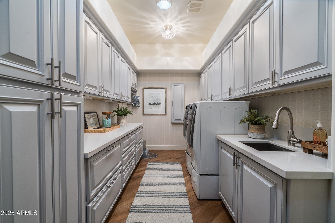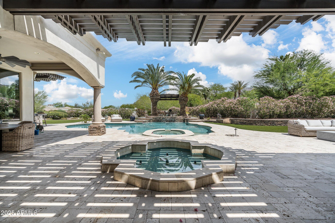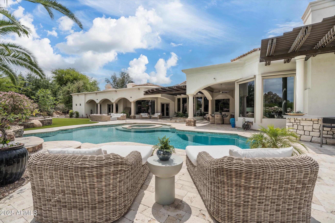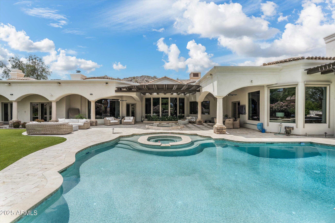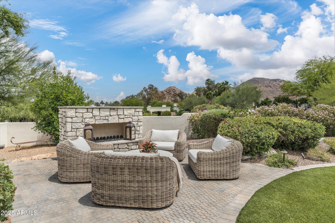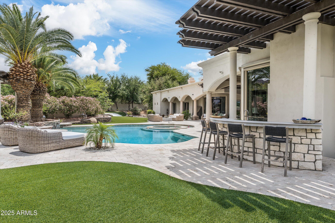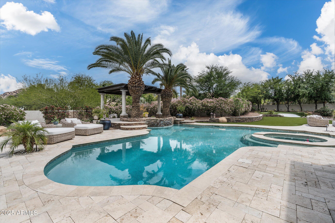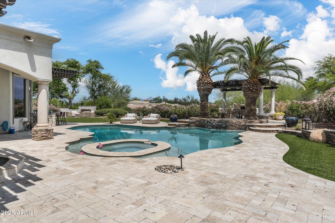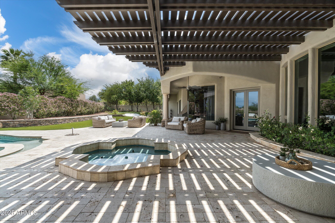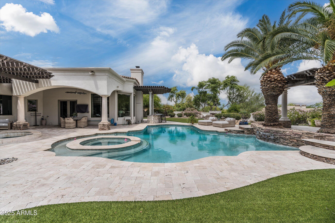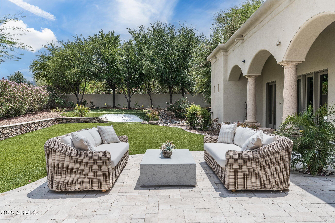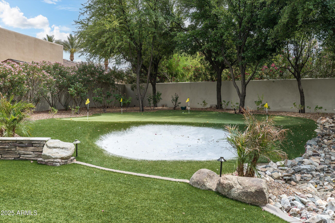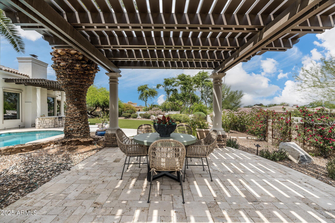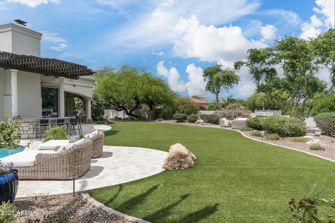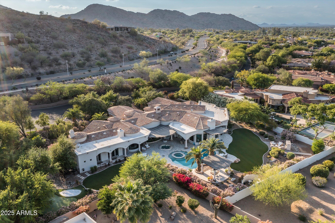- 5 Beds
- 6 Baths
- 8,219 Sqft
- 1.02 Acres
8229 N Ridgeview Drive
This custom estate offers the perfect balance of thoughtful design and relaxed sophistication. From the moment you walk in, the transformation is undeniable. Architectural levels have been removed to create seamless lines, enhancing the natural flow with newly installed wide-plank flooring. Oversized picture windows frame sweeping views and fill the home with light, connecting every room to the surrounding landscape. At the center of the home is a stunning designer kitchen—sleek yet functional—with high-end appliances, a stone-wrapped bar, and dual fireplaces that bring warmth to the adjacent living areas. The open layout is ideal for entertaining, with French doors opening to a newly built outdoor kitchen, full bar, and a cozy fireplace, expanding your living space year-round.
Essential Information
- MLS® #6886351
- Price$5,399,000
- Bedrooms5
- Bathrooms6.00
- Square Footage8,219
- Acres1.02
- Year Built2001
- TypeResidential
- Sub-TypeSingle Family Residence
- StatusActive
Community Information
- Address8229 N Ridgeview Drive
- SubdivisionCOLLICE PORTNOFF ESTATES AMD
- CityParadise Valley
- CountyMaricopa
- StateAZ
- Zip Code85253
Amenities
- UtilitiesAPS,SW Gas3
- Parking Spaces8
- # of Garages4
- Has PoolYes
- PoolHeated, Private
Parking
Garage Door Opener, Direct Access, Circular Driveway, Attch'd Gar Cabinets
View
City Light View(s), Mountain(s)
Interior
- AppliancesGas Cooktop, Water Purifier
- HeatingNatural Gas
- FireplaceYes
- # of Stories1
Interior Features
High Speed Internet, Granite Counters, Double Vanity, Other, See Remarks, Eat-in Kitchen, Breakfast Bar, 9+ Flat Ceilings, Central Vacuum, Wet Bar, Kitchen Island, Pantry, Bidet, Full Bth Master Bdrm, Separate Shwr & Tub, Tub with Jets
Cooling
Central Air, Ceiling Fan(s), Programmable Thmstat
Fireplaces
Fire Pit, 3+ Fireplace, Exterior Fireplace, Free Standing, Family Room, Living Room, Master Bedroom, Gas
Exterior
- RoofTile
- ConstructionStucco, Wood Frame, Painted
Exterior Features
Playground, Misting System, Built-in Barbecue
Lot Description
Cul-De-Sac, Grass Front, Synthetic Grass Back, Auto Timer H2O Front, Auto Timer H2O Back, Irrigation Front, Irrigation Back
Windows
Skylight(s), Dual Pane, Mechanical Sun Shds, Tinted Windows
School Information
- DistrictScottsdale Unified District
- ElementaryCherokee Elementary School
- MiddleCocopah Middle School
- HighChaparral High School
Listing Details
- OfficeCitiea
Citiea.
![]() Information Deemed Reliable But Not Guaranteed. All information should be verified by the recipient and none is guaranteed as accurate by ARMLS. ARMLS Logo indicates that a property listed by a real estate brokerage other than Launch Real Estate LLC. Copyright 2025 Arizona Regional Multiple Listing Service, Inc. All rights reserved.
Information Deemed Reliable But Not Guaranteed. All information should be verified by the recipient and none is guaranteed as accurate by ARMLS. ARMLS Logo indicates that a property listed by a real estate brokerage other than Launch Real Estate LLC. Copyright 2025 Arizona Regional Multiple Listing Service, Inc. All rights reserved.
Listing information last updated on July 1st, 2025 at 12:34am MST.



