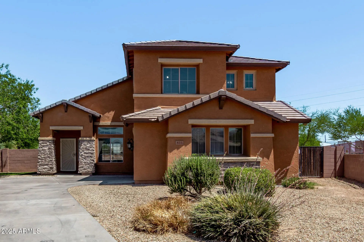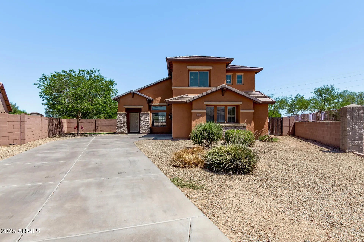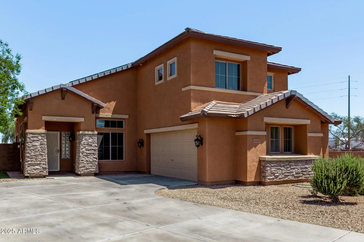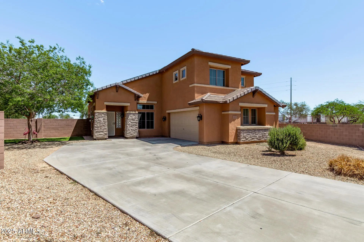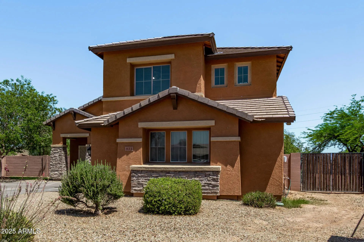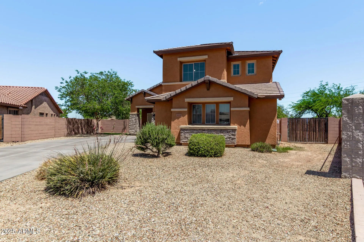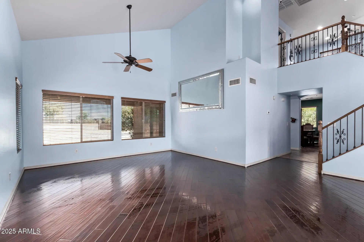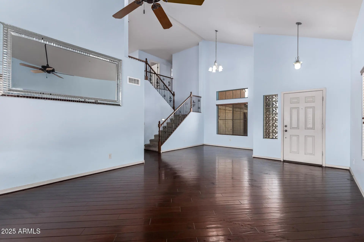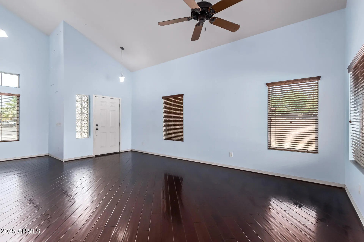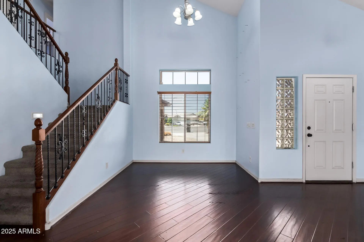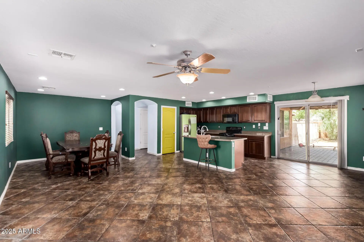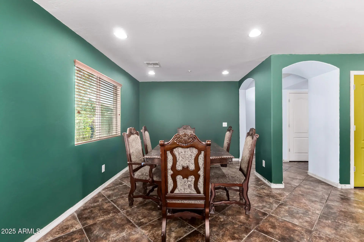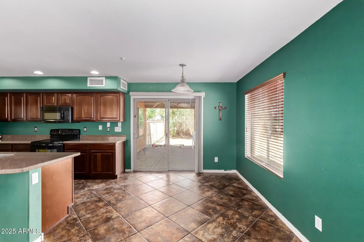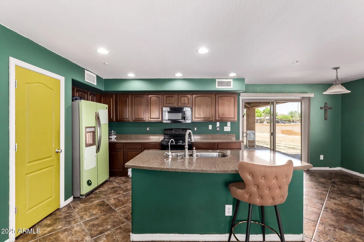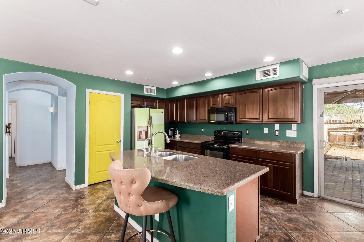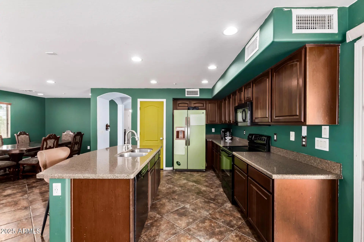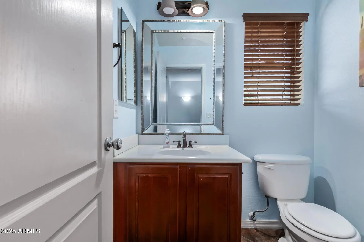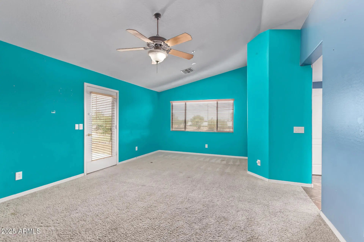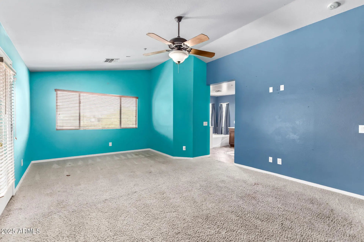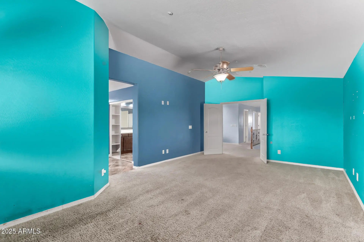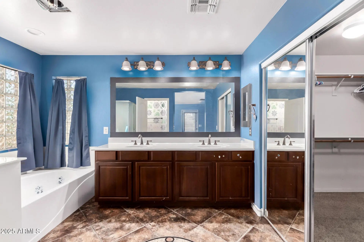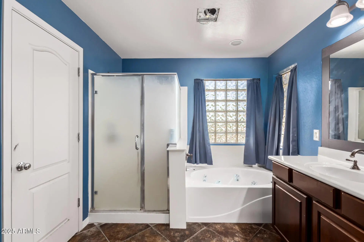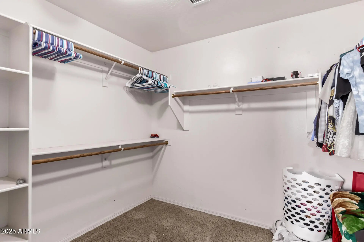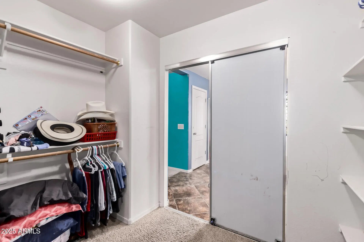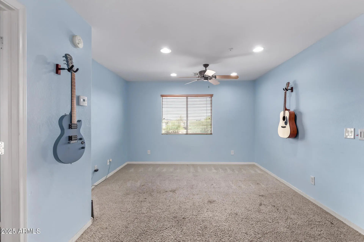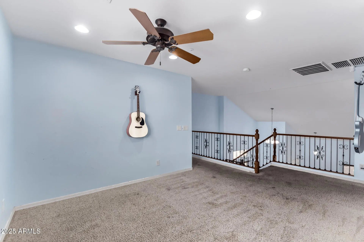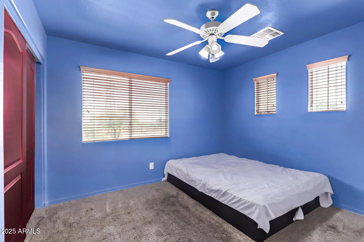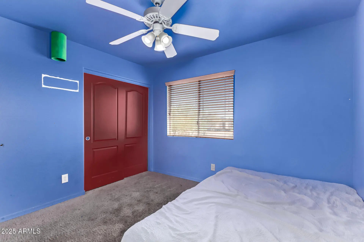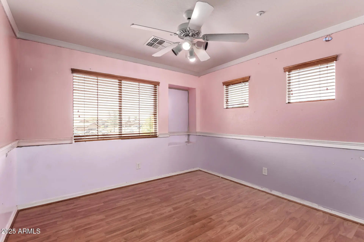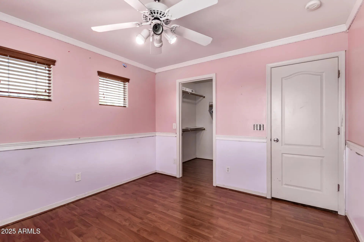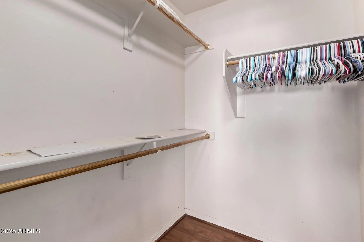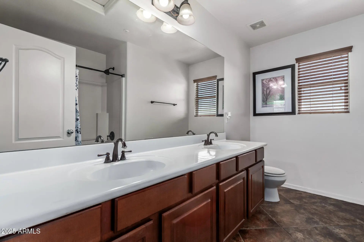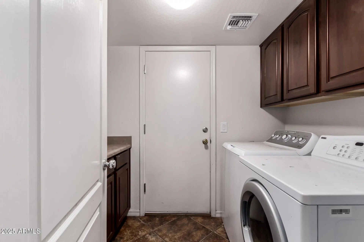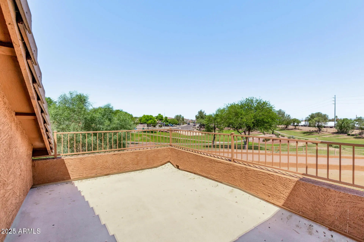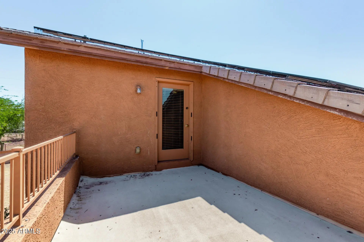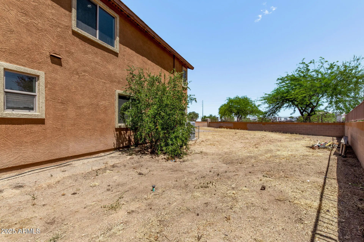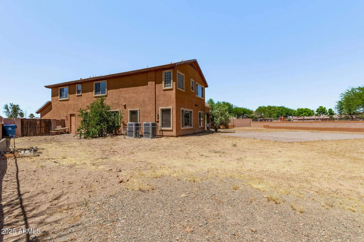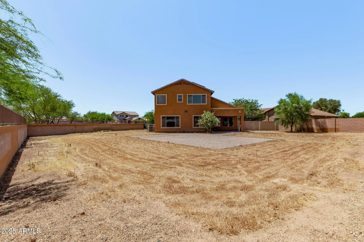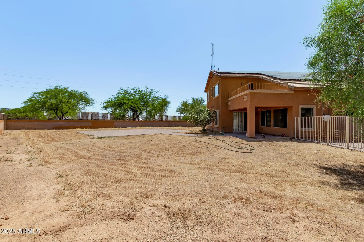- 3 Beds
- 3 Baths
- 2,479 Sqft
- .29 Acres
833 S 113th Avenue
Don't miss this lovely 2-level home in the desirable C W Ranch! Nestled in a quiet cul-de-sac, offering 3 bedrooms plus loft, 2.5 bathrooms, RV gates, and a 2-car garage. The spacious interior showcases tile flooring, soaring vaulted ceilings, arched passageways, an earthy palette in main living areas, and vibrant colors for the bedrooms. The well-appointed kitchen features spacious cabinetry, granite counters, built-in appliances, a pantry, and an island perfect for quick meals. Double doors open to the serene main bedroom, offering a private exit to the balcony, where you can enjoy the view of a charming greenbelt, a walk-in closet, and a bathroom with double sinks and a separate shower & tub. The versatile loft is ideal for a TV area. The low-maintenance backyard boasts a covered patio & a sitting area with pavers great for hosting delicious barbecues. Add your personal touch and build a fantastic outdoor living area! What are you waiting for? Check it out before it's too late!
Essential Information
- MLS® #6886572
- Price$450,000
- Bedrooms3
- Bathrooms3.00
- Square Footage2,479
- Acres0.29
- Year Built2006
- TypeResidential
- Sub-TypeSingle Family Residence
- StyleRanch
- StatusActive
Community Information
- Address833 S 113th Avenue
- SubdivisionC W RANCH
- CityAvondale
- CountyMaricopa
- StateAZ
- Zip Code85323
Amenities
- UtilitiesSRP
- Parking Spaces4
- # of Garages2
- PoolNone
Amenities
Playground, Biking/Walking Path
Parking
RV Gate, Garage Door Opener, Direct Access
Interior
- HeatingElectric
- CoolingCentral Air, Ceiling Fan(s)
- FireplacesNone
- # of Stories2
Interior Features
High Speed Internet, Granite Counters, Double Vanity, Upstairs, Eat-in Kitchen, Breakfast Bar, 9+ Flat Ceilings, Vaulted Ceiling(s), Kitchen Island, Pantry, Full Bth Master Bdrm, Separate Shwr & Tub
Exterior
- RoofTile
Exterior Features
Balcony, Covered Patio(s), Patio
Lot Description
Desert Front, Cul-De-Sac, Gravel/Stone Front, Gravel/Stone Back, Grass Back
Construction
Stucco, Wood Frame, Painted, Stone
School Information
- ElementaryLittleton Elementary School
- MiddleLittleton Elementary School
- HighLa Joya Community High School
District
Tolleson Union High School District
Listing Details
- OfficeA.Z. & Associates
Price Change History for 833 S 113th Avenue, Avondale, AZ (MLS® #6886572)
| Date | Details | Change |
|---|---|---|
| Price Reduced from $460,000 to $450,000 | ||
| Price Reduced from $470,000 to $460,000 | ||
| Price Reduced from $480,000 to $470,000 |
A.Z. & Associates.
![]() Information Deemed Reliable But Not Guaranteed. All information should be verified by the recipient and none is guaranteed as accurate by ARMLS. ARMLS Logo indicates that a property listed by a real estate brokerage other than Launch Real Estate LLC. Copyright 2025 Arizona Regional Multiple Listing Service, Inc. All rights reserved.
Information Deemed Reliable But Not Guaranteed. All information should be verified by the recipient and none is guaranteed as accurate by ARMLS. ARMLS Logo indicates that a property listed by a real estate brokerage other than Launch Real Estate LLC. Copyright 2025 Arizona Regional Multiple Listing Service, Inc. All rights reserved.
Listing information last updated on November 4th, 2025 at 5:20pm MST.



