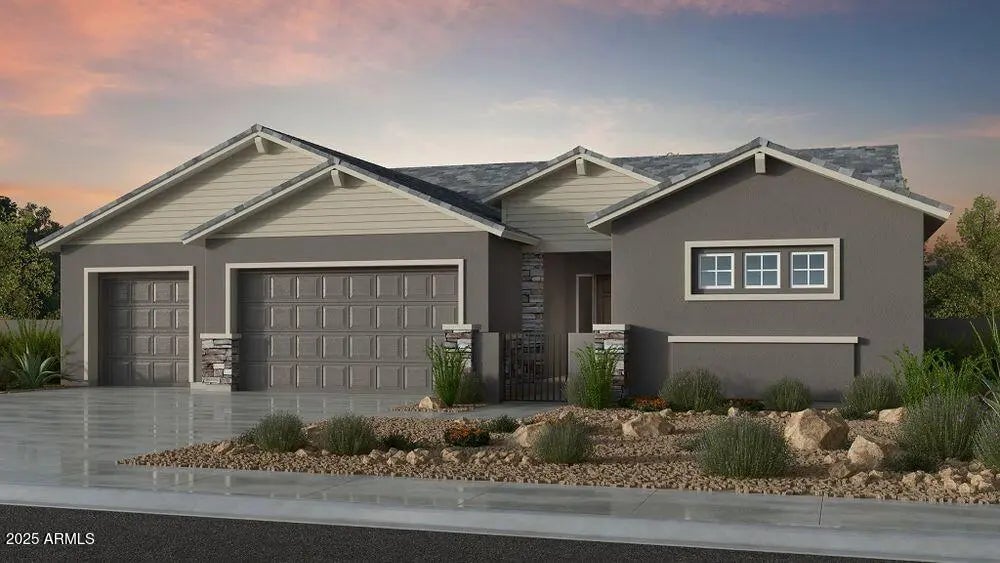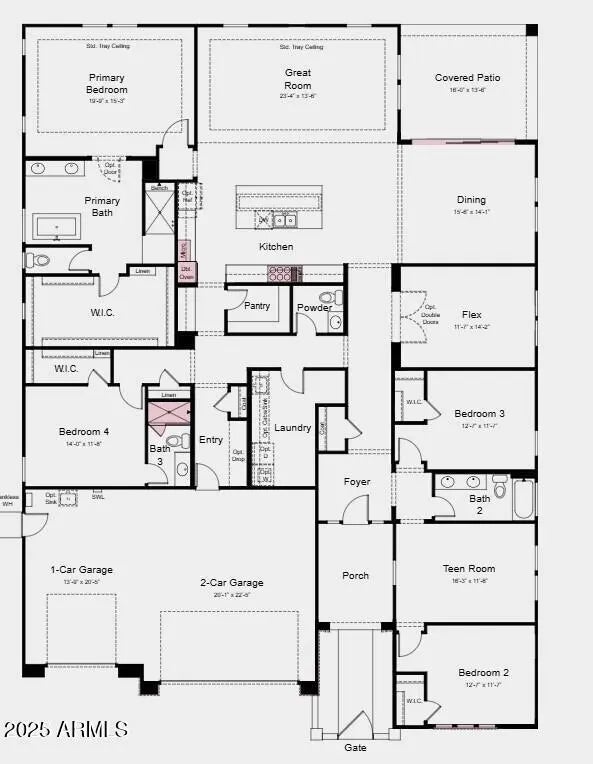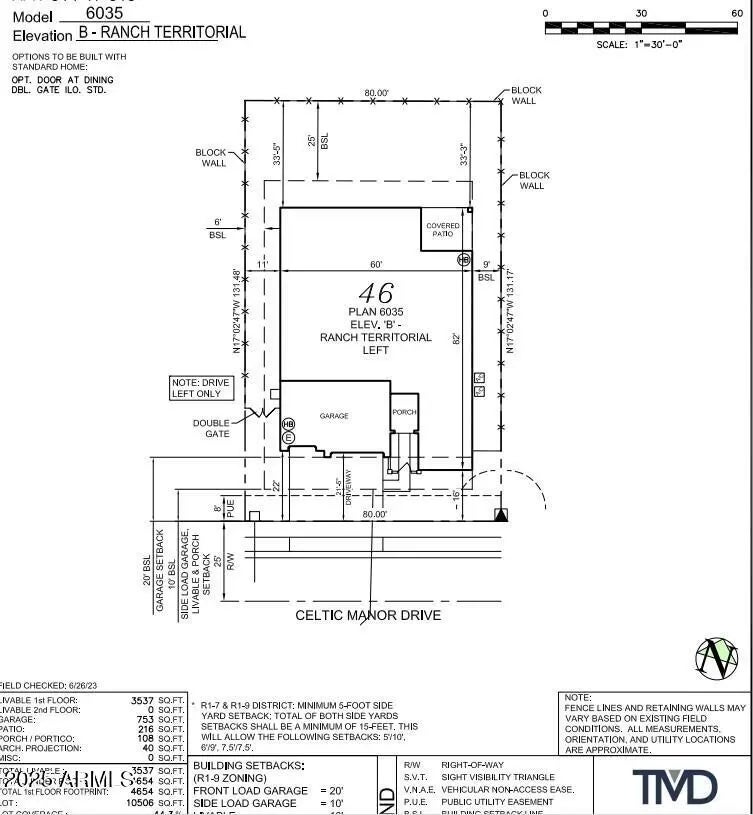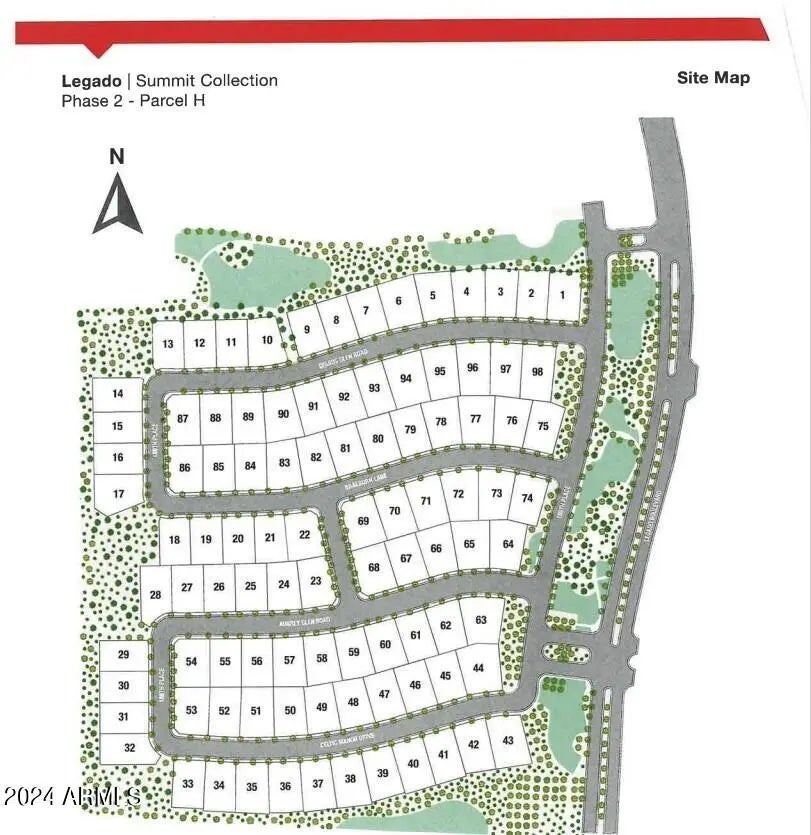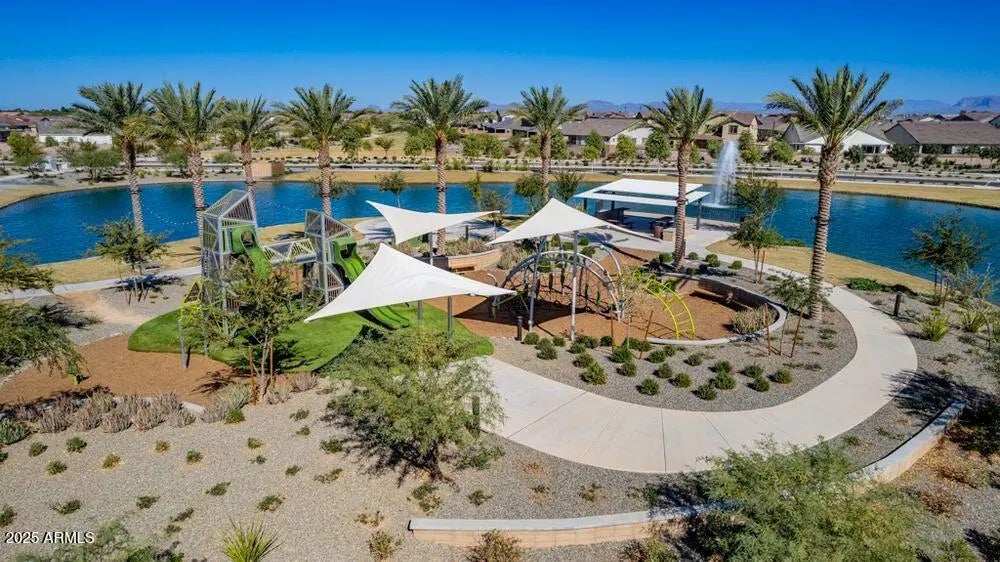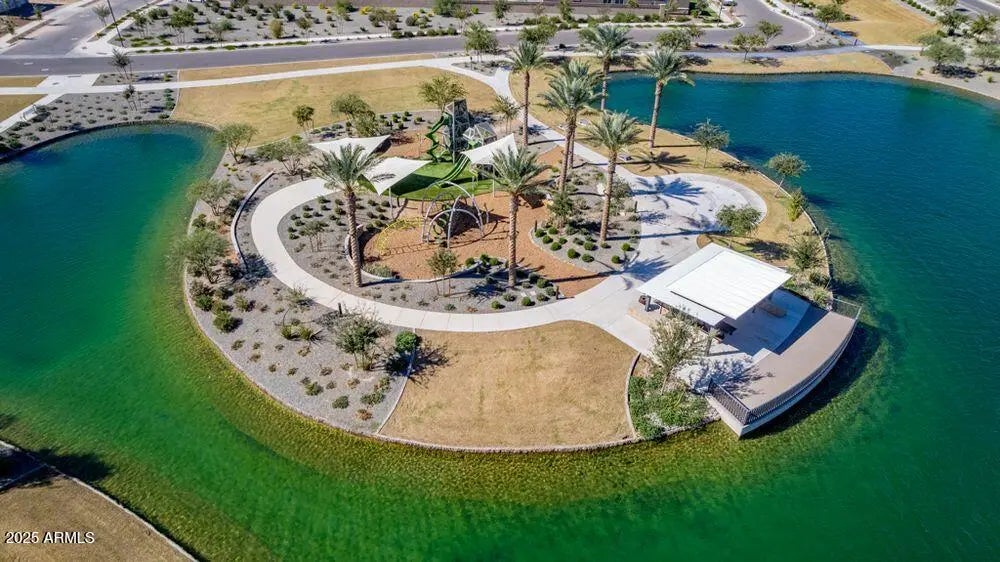- 4 Beds
- 4 Baths
- 3,537 Sqft
- .24 Acres
18924 E Celtic Manor Drive
New Construction - January Completion! Built by America's Most Trusted Homebuilder. Welcome to the Tyndall at 18924 E Celtic Manor Drive in Legado Summit! This beautifully designed new home offers a warm welcome with a gated entry and charming front porch. Inside, an open-concept layout features a chef's kitchen, dining area, spacious gathering room, and a covered patio—perfect for entertaining or relaxing. With three secondary bedrooms (one with an en suite), a teen room, a flexible bonus room with double doors, and a private primary suite with a spa-like bath and walk-in closet, this home is both functional and inviting. Live where comfort meets connection—welcome home! MLS#6886846 Additional Highlights Include: Chef's kitchen, sliding glass door at dining, shower at secondary bath, and double doors at flex.
Essential Information
- MLS® #6886846
- Price$1,003,513
- Bedrooms4
- Bathrooms4.00
- Square Footage3,537
- Acres0.24
- Year Built2025
- TypeResidential
- Sub-TypeSingle Family Residence
- StyleRanch
- StatusActive
Community Information
- Address18924 E Celtic Manor Drive
- SubdivisionLegado Summit
- CityQueen Creek
- CountyMaricopa
- StateAZ
- Zip Code85142
Amenities
- UtilitiesSRP, SW Gas
- Parking Spaces3
- # of Garages3
- PoolNone
Amenities
Lake, Playground, Biking/Walking Path
Parking
Garage Door Opener, Direct Access
Interior
- AppliancesGas Cooktop
- HeatingNatural Gas
- # of Stories1
Interior Features
Double Vanity, Eat-in Kitchen, Kitchen Island, Pantry, Full Bth Master Bdrm, Separate Shwr & Tub
Cooling
Central Air, Programmable Thmstat
Exterior
- Exterior FeaturesCovered Patio(s)
- Lot DescriptionDesert Front, Dirt Back
- RoofConcrete
Construction
Stucco, Wood Frame, Blown Cellulose, Painted
School Information
- DistrictHigley Unified School District
- ElementaryCortina Elementary
- MiddleSossaman Middle School
- HighHigley High School
Listing Details
- OfficeTaylor Morrison (MLS Only)
Taylor Morrison (MLS Only).
![]() Information Deemed Reliable But Not Guaranteed. All information should be verified by the recipient and none is guaranteed as accurate by ARMLS. ARMLS Logo indicates that a property listed by a real estate brokerage other than Launch Real Estate LLC. Copyright 2025 Arizona Regional Multiple Listing Service, Inc. All rights reserved.
Information Deemed Reliable But Not Guaranteed. All information should be verified by the recipient and none is guaranteed as accurate by ARMLS. ARMLS Logo indicates that a property listed by a real estate brokerage other than Launch Real Estate LLC. Copyright 2025 Arizona Regional Multiple Listing Service, Inc. All rights reserved.
Listing information last updated on November 4th, 2025 at 9:48pm MST.



