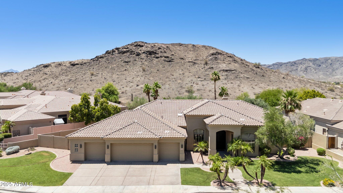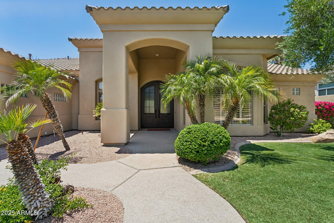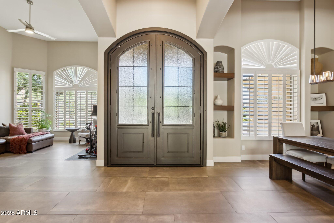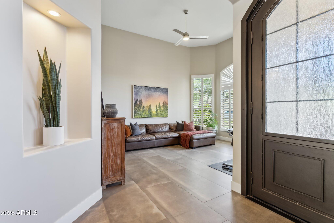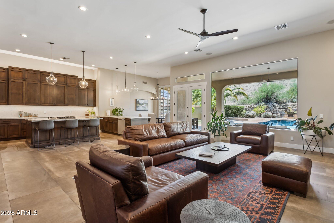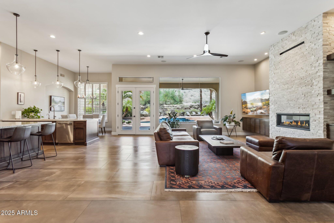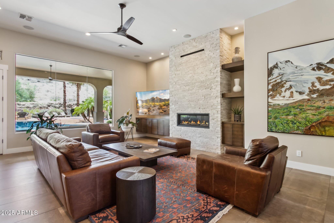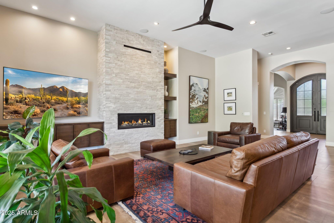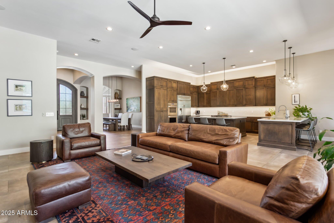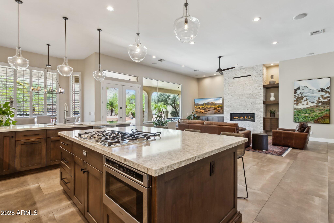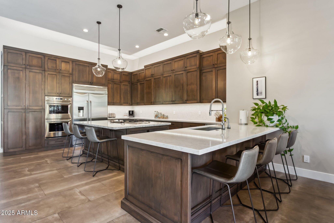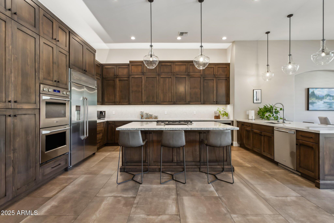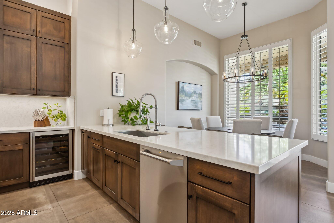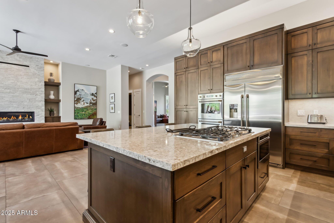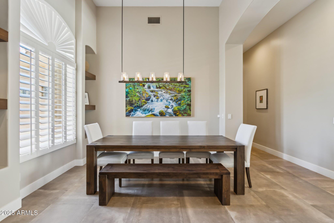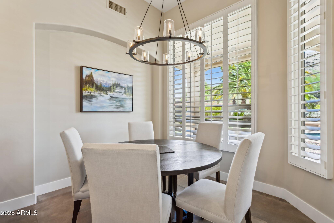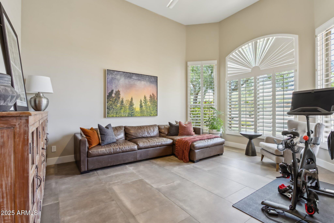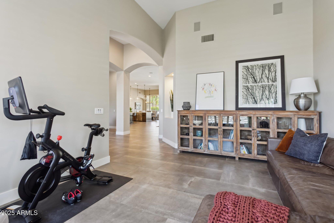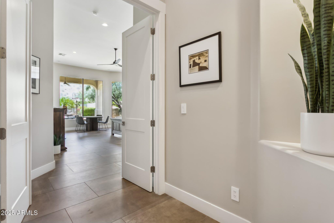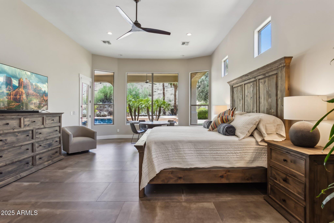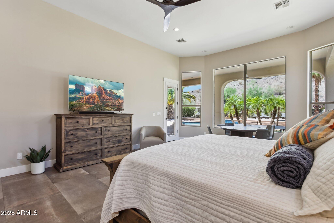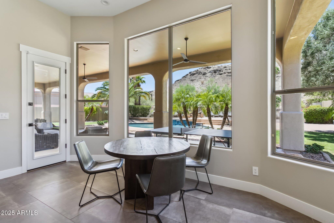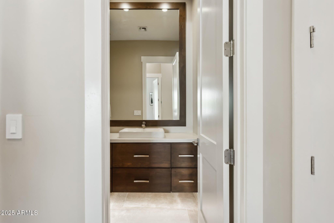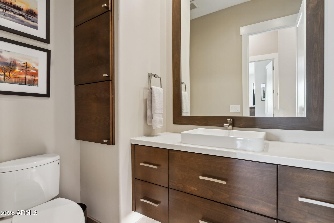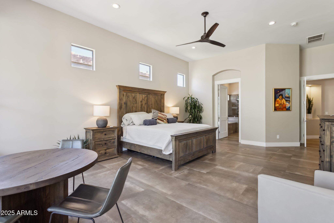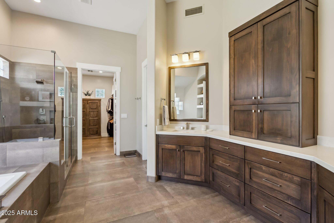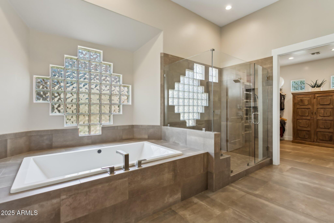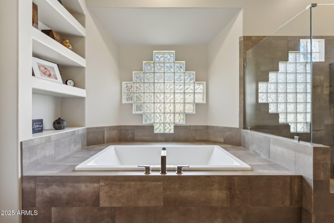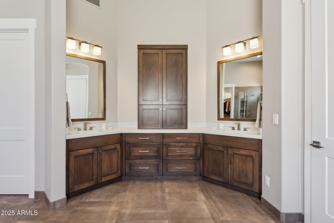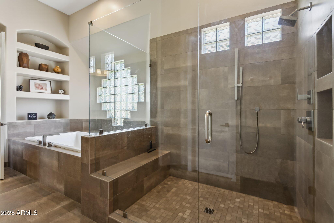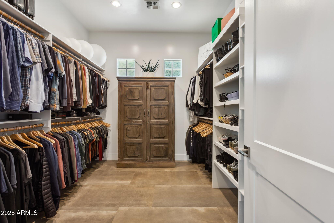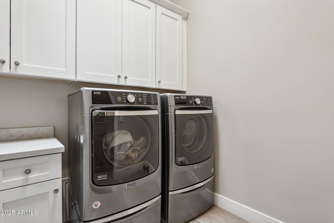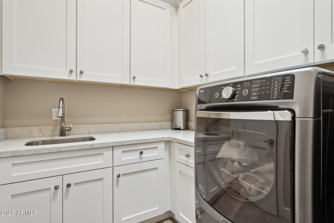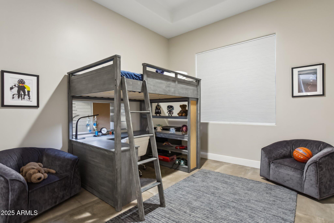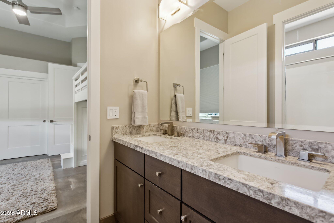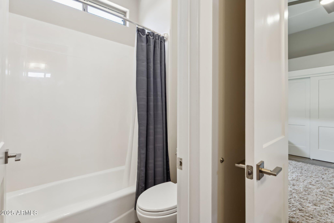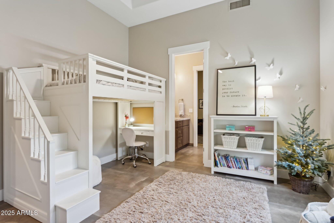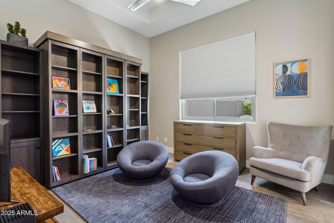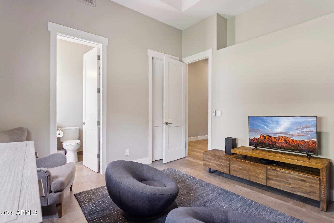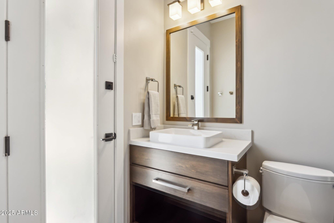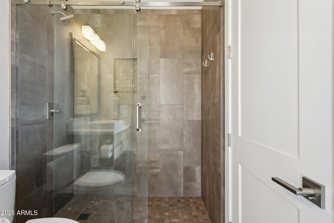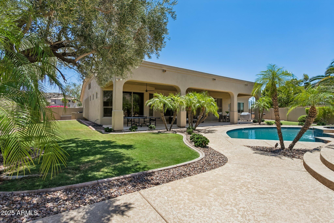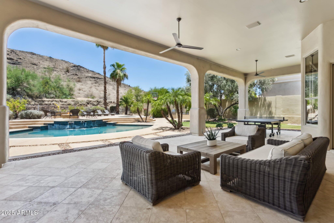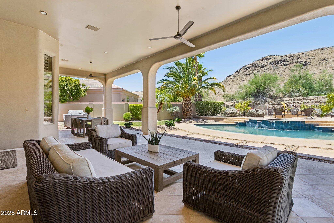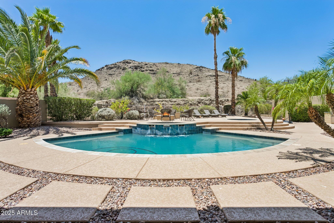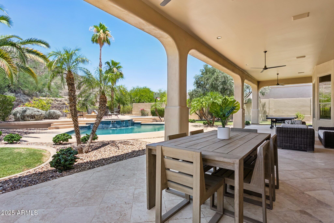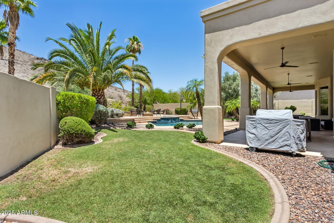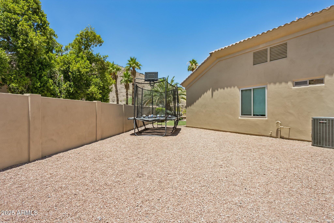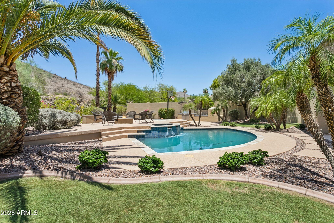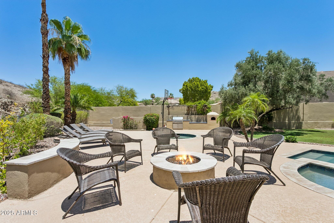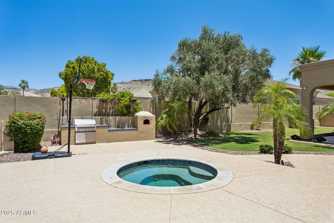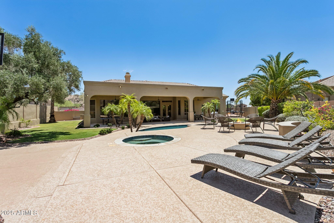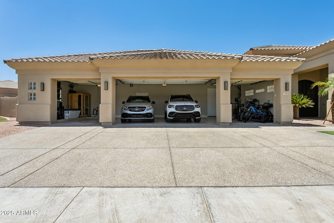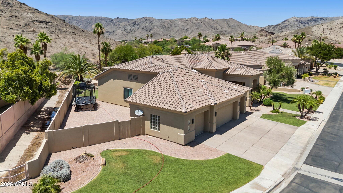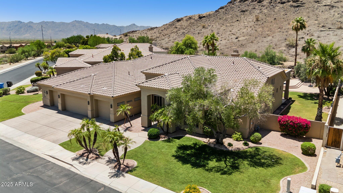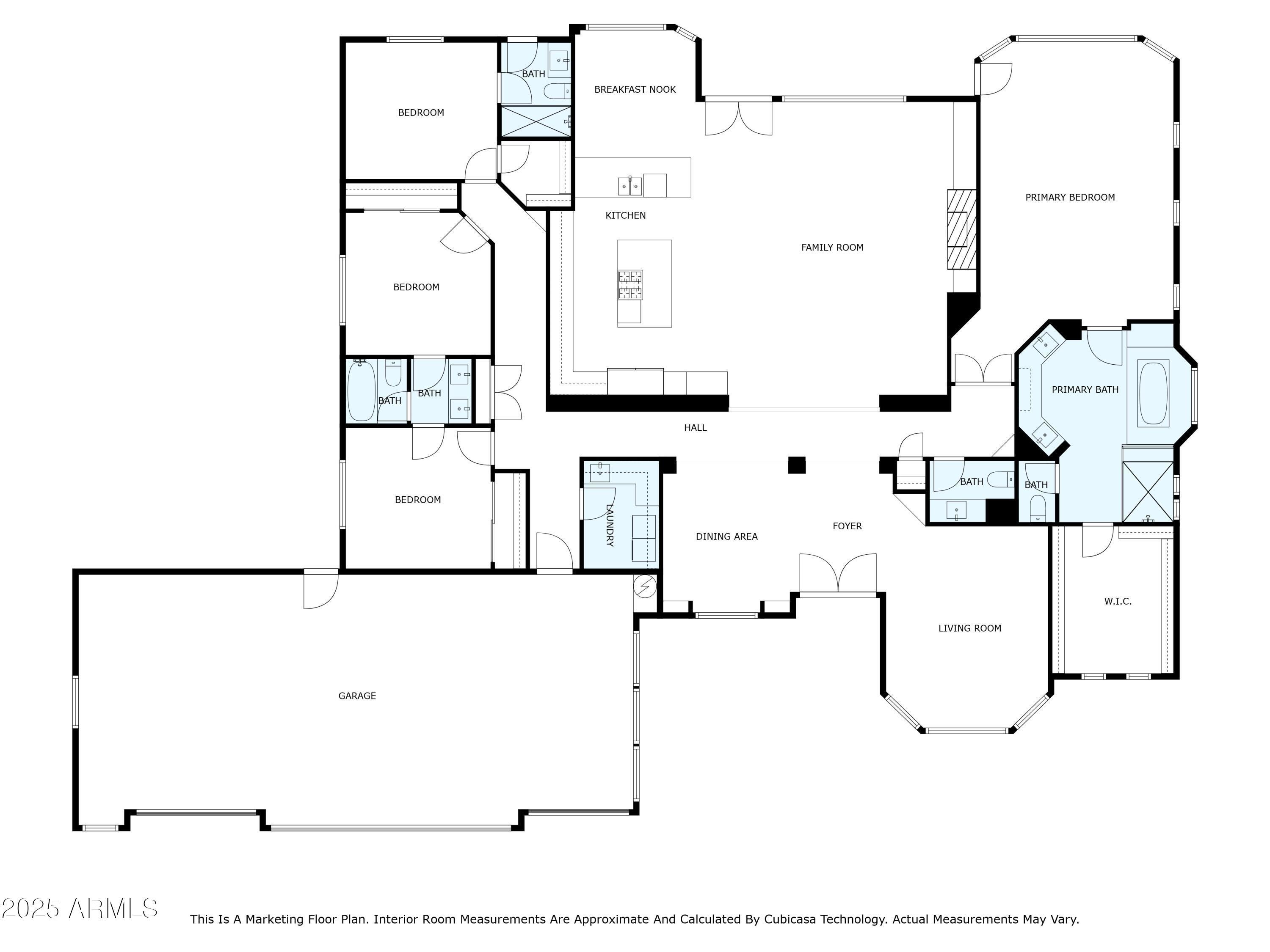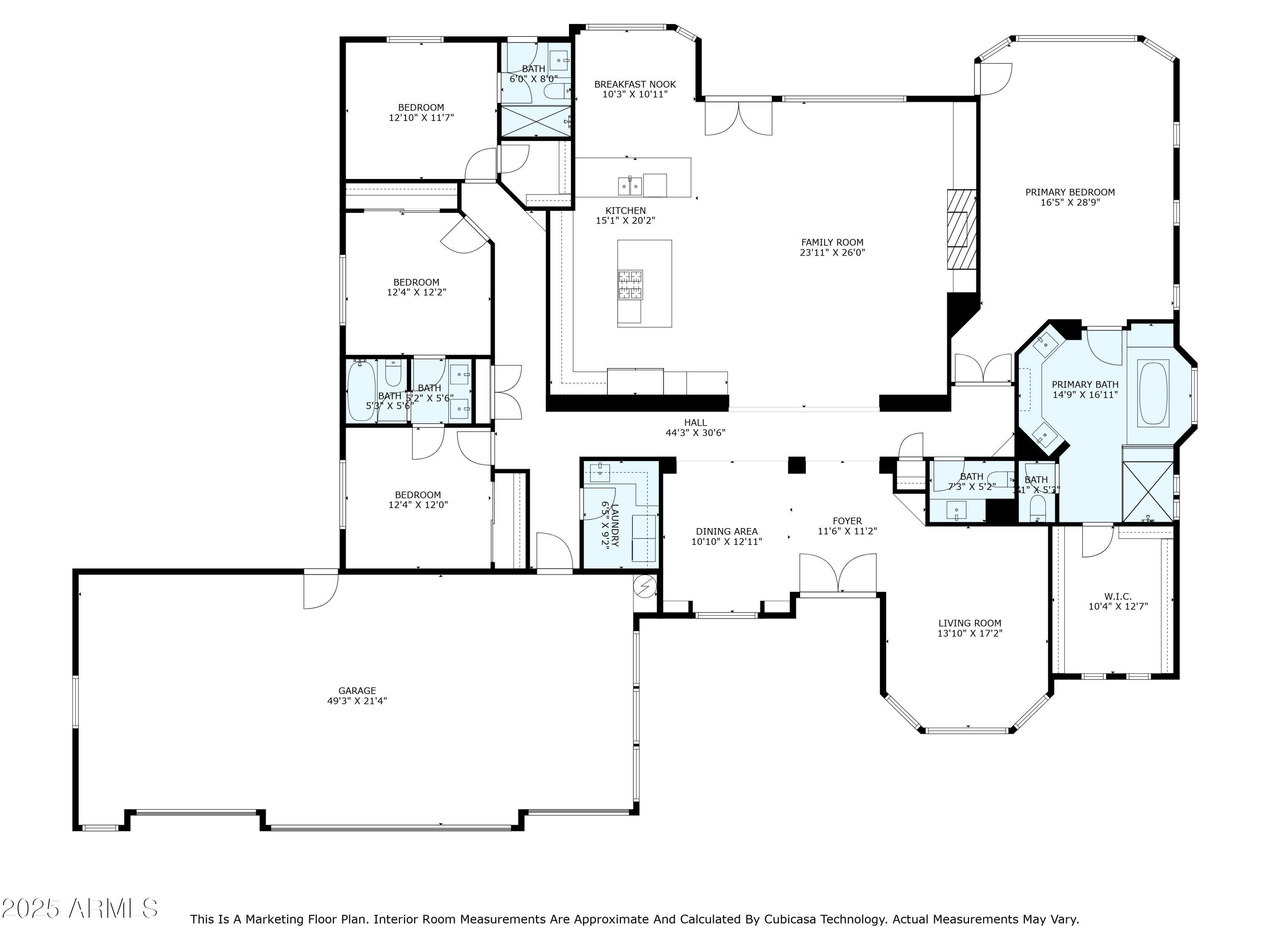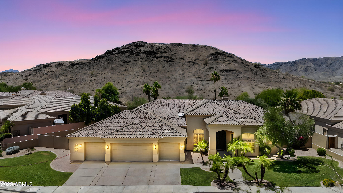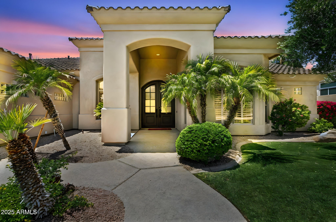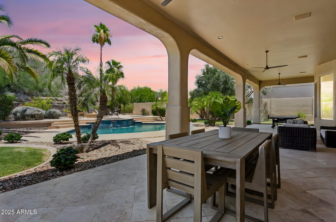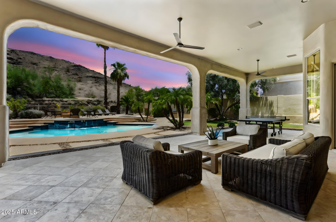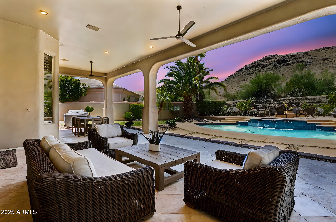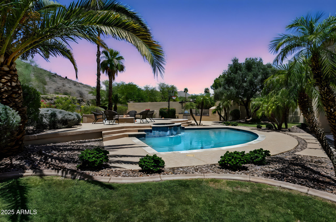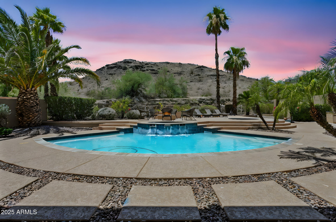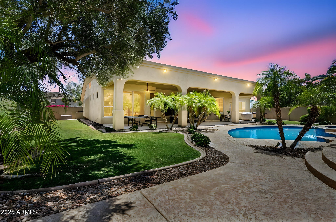- 4 Beds
- 4 Baths
- 3,508 Sqft
- .42 Acres
16646 S Mountain Stone Trail
WOW!!! This home in the prestigious gated community of Canyon Verde has been tastefully remodeled and is move in ready. Remodel includes: New kitchen, counters, bathrooms, all new flooring, doors (custom front door from AZ Iron Works), appliances, new ac units, water heather, ro system, pool and hot tub redone, new decking, interior and exterior painting, lighting, plumbing fixtures and much more. This home also has a rare 4 car garage and the lot is just over 18,000 sq ft. Great mountain views and a very private lot. This is a MUST SEE HOME in the AHWATUKEE FOOTHILLS! Many upgrades & features you have to see to appreciate. Easy freeway access & just minutes from many shopping, dining & entertainment choices.
Essential Information
- MLS® #6887123
- Price$1,575,000
- Bedrooms4
- Bathrooms4.00
- Square Footage3,508
- Acres0.42
- Year Built2000
- TypeResidential
- Sub-TypeSingle Family Residence
- StyleRanch, Santa Barbara/Tuscan
- StatusActive
Community Information
- Address16646 S Mountain Stone Trail
- CityPhoenix
- CountyMaricopa
- StateAZ
- Zip Code85048
Subdivision
PARCEL 13C AT FOOTHILLS CLUB WEST
Amenities
- UtilitiesSRP,SW Gas3,City Electric2
- Parking Spaces8
- ParkingGarage Door Opener
- # of Garages4
- Has PoolYes
Amenities
Gated, Tennis Court(s), Biking/Walking Path
View
City Light View(s), Mountain(s)
Pool
Variable Speed Pump, Diving Pool, Heated, Private
Interior
- AppliancesGas Cooktop
- HeatingNatural Gas
- FireplaceYes
- # of Stories1
Interior Features
High Speed Internet, Granite Counters, Double Vanity, Eat-in Kitchen, Breakfast Bar, 9+ Flat Ceilings, No Interior Steps, Vaulted Ceiling(s), Kitchen Island, Pantry, Full Bth Master Bdrm, Separate Shwr & Tub
Cooling
Central Air, Ceiling Fan(s), Programmable Thmstat
Fireplaces
2 Fireplace, Exterior Fireplace, Family Room, Gas
Exterior
- RoofTile
- ConstructionStucco, Wood Frame, Painted
Exterior Features
Private Street(s), Built-in Barbecue
Lot Description
Sprinklers In Rear, Sprinklers In Front, Cul-De-Sac, Gravel/Stone Front, Gravel/Stone Back, Grass Front, Grass Back, Synthetic Grass Back, Auto Timer H2O Front, Auto Timer H2O Back
Windows
Low-Emissivity Windows, Dual Pane
School Information
- ElementaryKyrene de la Sierra School
- MiddleKyrene Altadena Middle School
- HighDesert Vista High School
District
Tempe Union High School District
Listing Details
- OfficeHomeSmart
HomeSmart.
![]() Information Deemed Reliable But Not Guaranteed. All information should be verified by the recipient and none is guaranteed as accurate by ARMLS. ARMLS Logo indicates that a property listed by a real estate brokerage other than Launch Real Estate LLC. Copyright 2025 Arizona Regional Multiple Listing Service, Inc. All rights reserved.
Information Deemed Reliable But Not Guaranteed. All information should be verified by the recipient and none is guaranteed as accurate by ARMLS. ARMLS Logo indicates that a property listed by a real estate brokerage other than Launch Real Estate LLC. Copyright 2025 Arizona Regional Multiple Listing Service, Inc. All rights reserved.
Listing information last updated on July 7th, 2025 at 8:01am MST.



