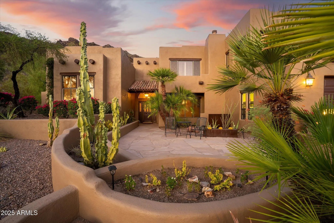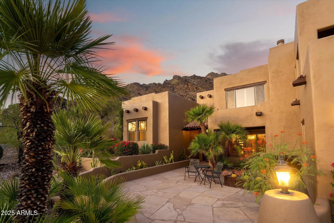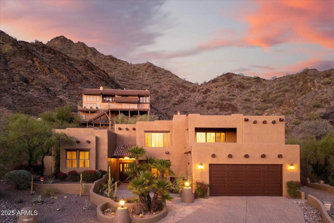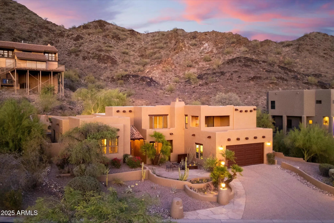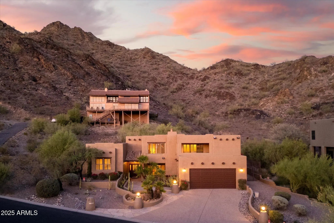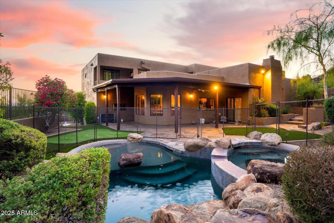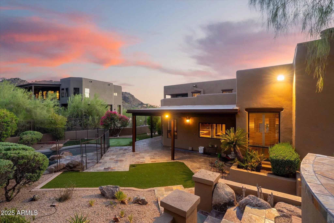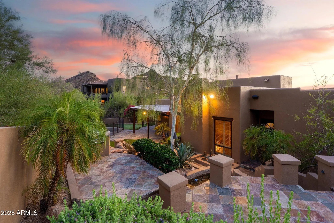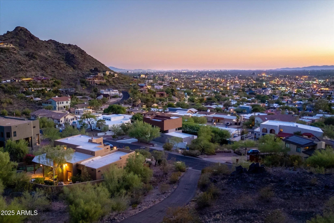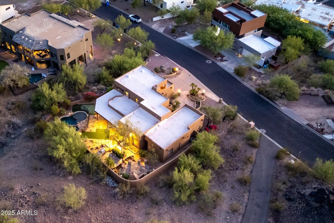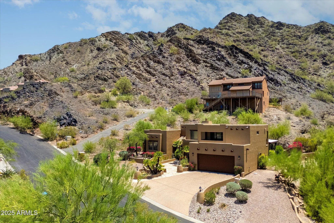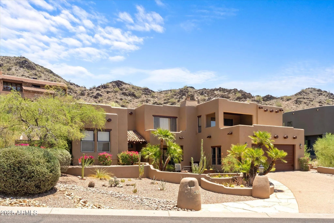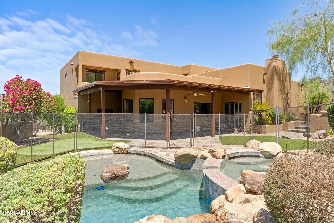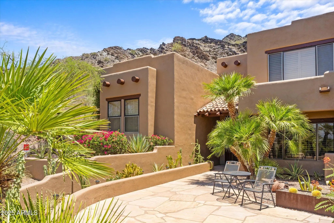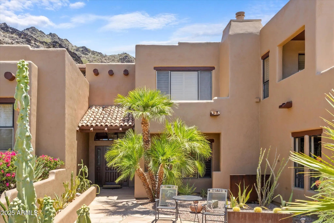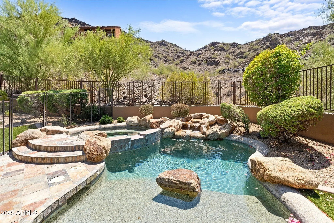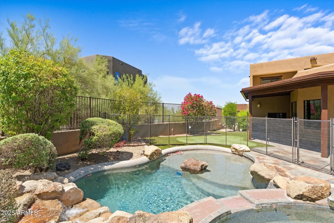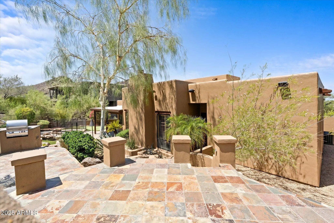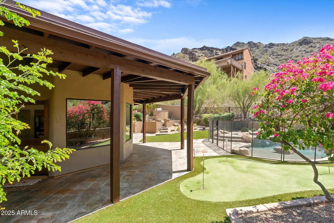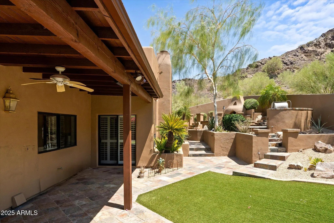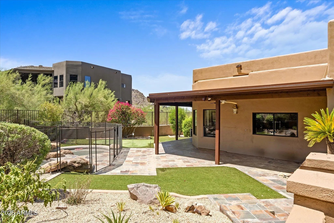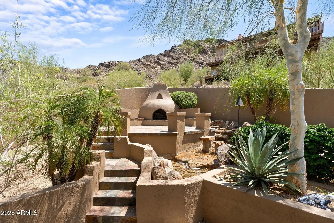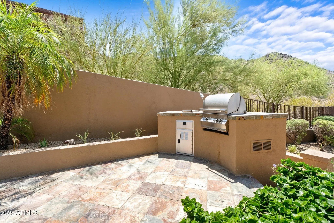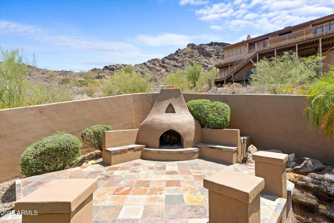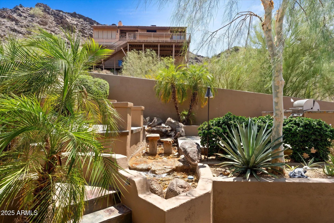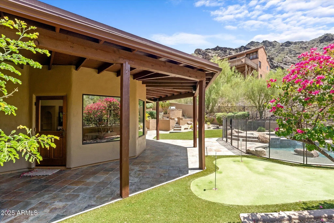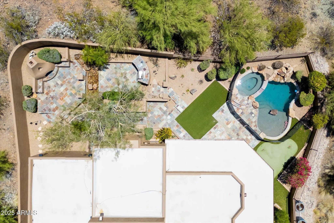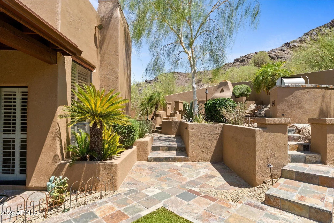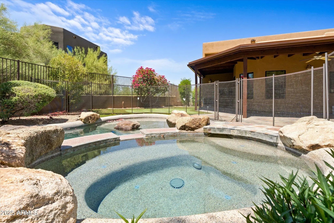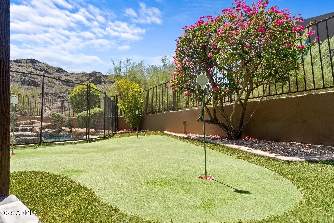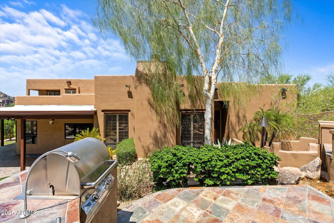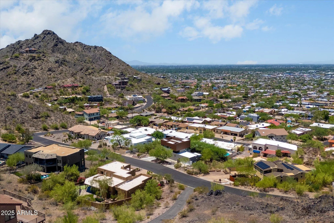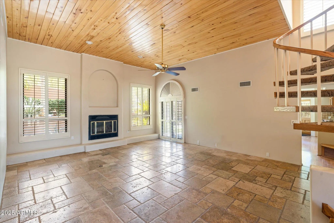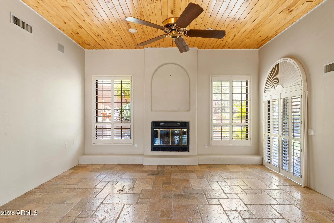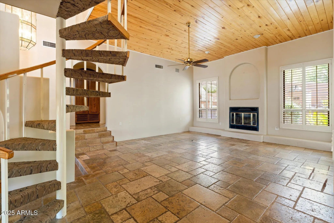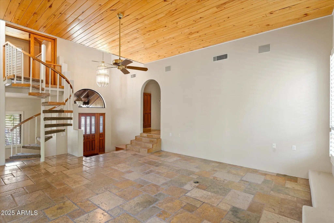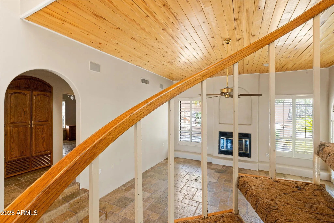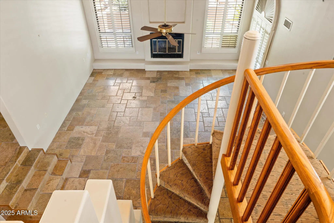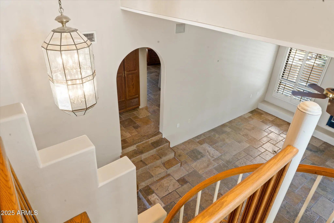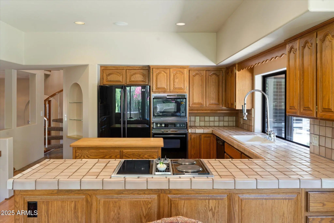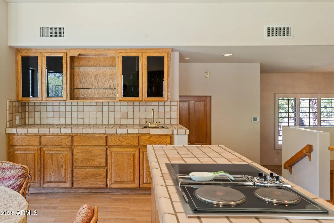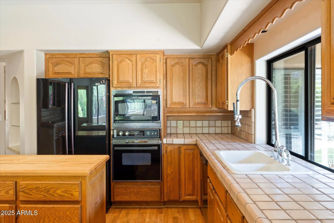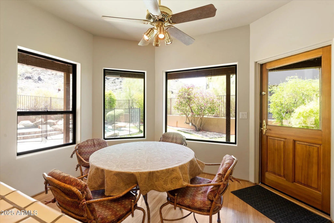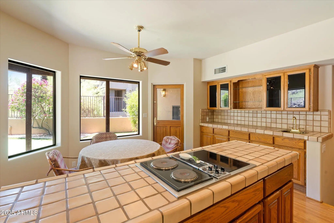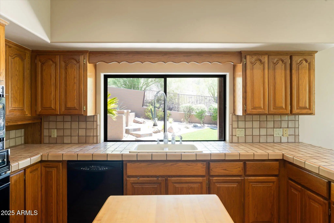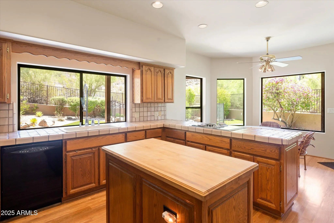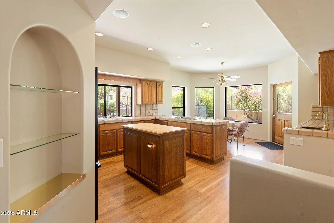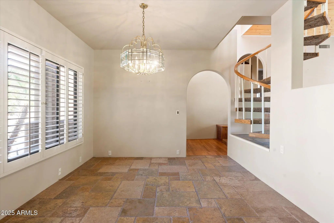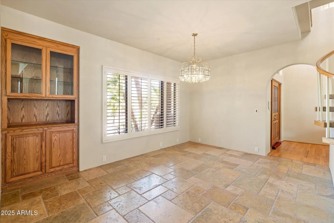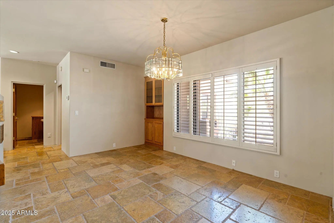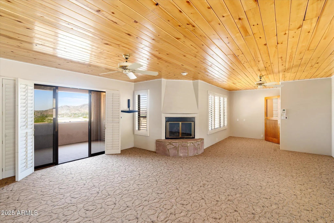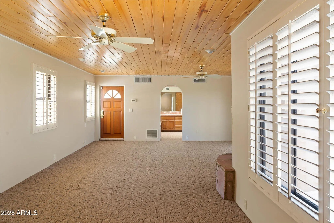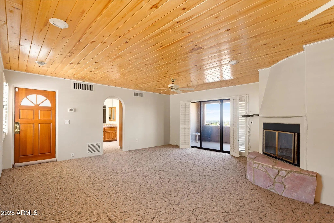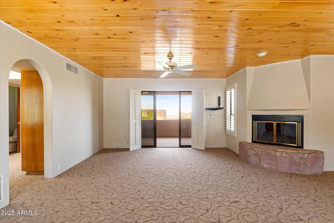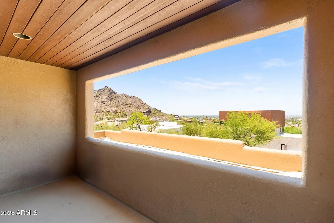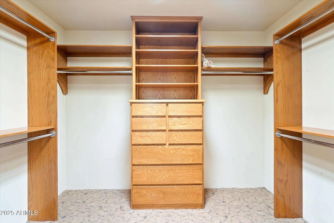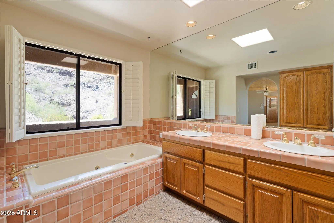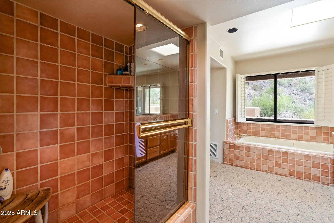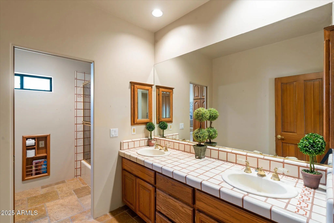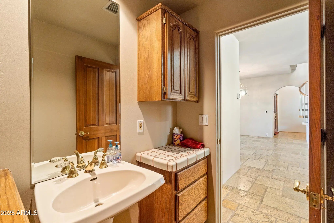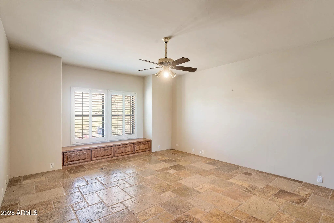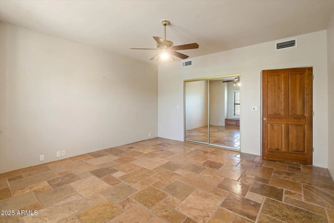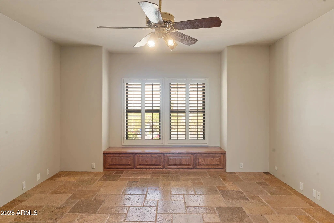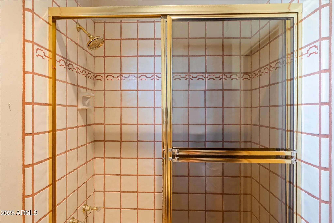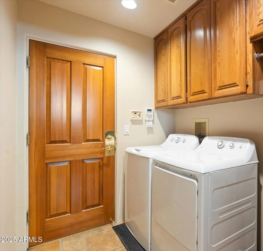- 3 Beds
- 3 Baths
- 2,663 Sqft
- .29 Acres
9429 N 19th Street
Territorial custom home built on a spectacular, hard to find mountain lot, within the Phoenix Mountain Preserve. Peaceful street with immediate access to the vast mountainous trail system. Impressive interior layout that takes advantage of lot elevations to maximize phenomenal views from every vantage point. Notable features include a grand spiral staircase leading to an expansive master suite, Aspen ceilings, flooring incudes travertine, wood and commercial carpet. The exterior's dramatic landscape layout and patio areas are designed to showcase city views, day and night, mountain terrain and Arizona's stunning sunrises and sunsets. Enjoy the extraordinary backyard setting for fun, entertaining and dining alfresco! Location provides swift access to freeways, downtown, airports, , restaurants, entertainment, sporting events and much more. Don't miss this jewel in the Valley of the Sun.
Essential Information
- MLS® #6887244
- Price$987,000
- Bedrooms3
- Bathrooms3.00
- Square Footage2,663
- Acres0.29
- Year Built1986
- TypeResidential
- Sub-TypeSingle Family Residence
- StyleTerritorial/Santa Fe
- StatusActive
Community Information
- Address9429 N 19th Street
- SubdivisionOCOTILLO HILLS UNIT 9
- CityPhoenix
- CountyMaricopa
- StateAZ
- Zip Code85020
Amenities
- UtilitiesAPS, ButanePropane
- Parking Spaces2
- # of Garages2
- ViewCity Lights, Mountain(s)
- Has PoolYes
- PoolPlay Pool, Heated
Parking
RV Access/Parking, Garage Door Opener, Attch'd Gar Cabinets
Interior
- HeatingElectric, Ceiling
- FireplaceYes
- # of Stories2
Interior Features
High Speed Internet, Double Vanity, Upstairs, Eat-in Kitchen, 9+ Flat Ceilings, Central Vacuum, Vaulted Ceiling(s), Wet Bar, Kitchen Island, Full Bth Master Bdrm, Separate Shwr & Tub, Tub with Jets
Appliances
Electric Cooktop, Built-In Electric Oven
Cooling
Central Air, Ceiling Fan(s), Programmable Thmstat
Fireplaces
Exterior Fireplace, Family Room, Master Bedroom
Exterior
- WindowsTinted Windows
- RoofTile, Foam
- ConstructionStucco, Wood Frame, Painted
Exterior Features
Balcony, Built-in BBQ, Covered Patio(s), Patio, Pvt Yrd(s)Crtyrd(s)
Lot Description
East/West Exposure, Hillside Lot, Sprinklers In Rear, Sprinklers In Front, Desert Back, Desert Front, Synthetic Grass Back, Auto Timer H2O Front, Auto Timer H2O Back
School Information
- ElementaryMercury Mine Elementary School
- MiddleShea Middle School
- HighShadow Mountain High School
District
Paradise Valley Unified District
Listing Details
- OfficeAZ Unique Homes, LLC
Price Change History for 9429 N 19th Street, Phoenix, AZ (MLS® #6887244)
| Date | Details | Change |
|---|---|---|
| Price Reduced from $1,047,000 to $987,000 |
AZ Unique Homes, LLC.
![]() Information Deemed Reliable But Not Guaranteed. All information should be verified by the recipient and none is guaranteed as accurate by ARMLS. ARMLS Logo indicates that a property listed by a real estate brokerage other than Launch Real Estate LLC. Copyright 2026 Arizona Regional Multiple Listing Service, Inc. All rights reserved.
Information Deemed Reliable But Not Guaranteed. All information should be verified by the recipient and none is guaranteed as accurate by ARMLS. ARMLS Logo indicates that a property listed by a real estate brokerage other than Launch Real Estate LLC. Copyright 2026 Arizona Regional Multiple Listing Service, Inc. All rights reserved.
Listing information last updated on February 28th, 2026 at 2:32am MST.



