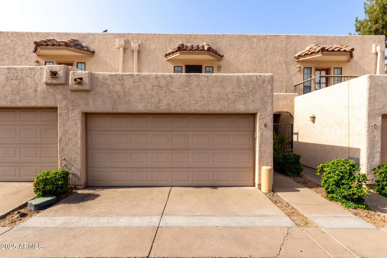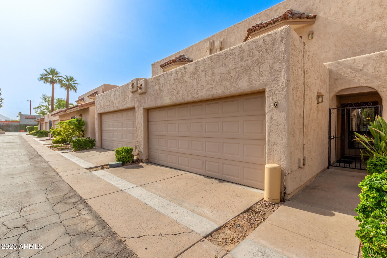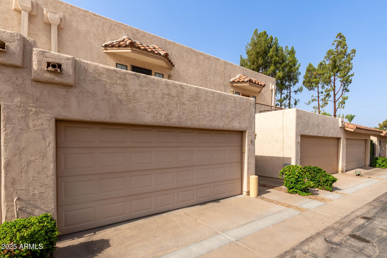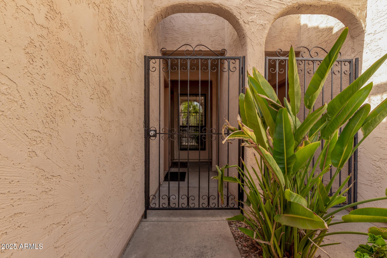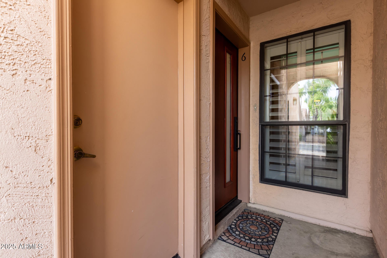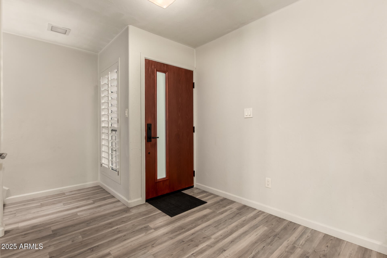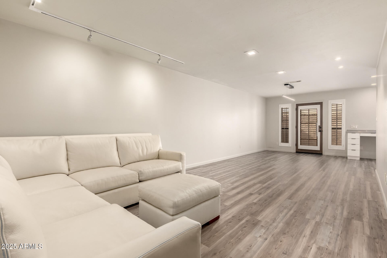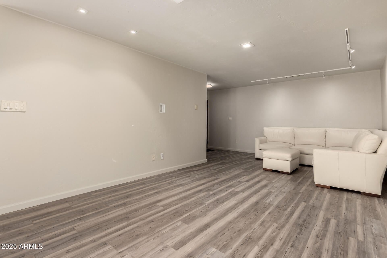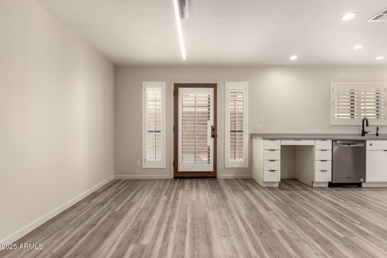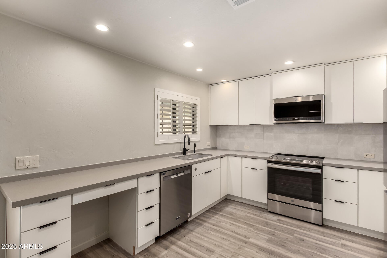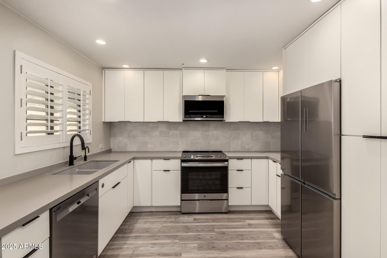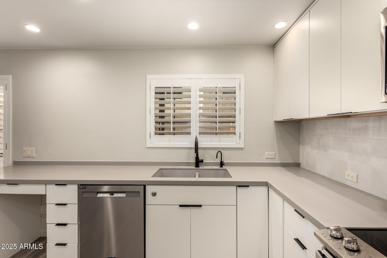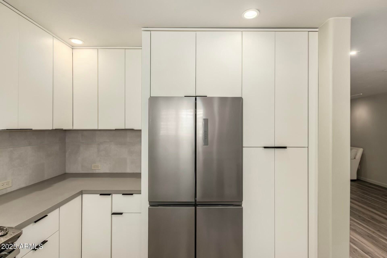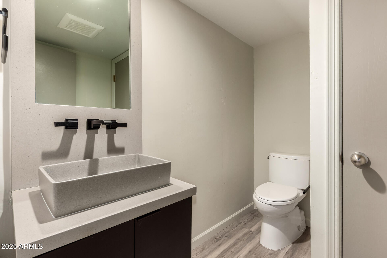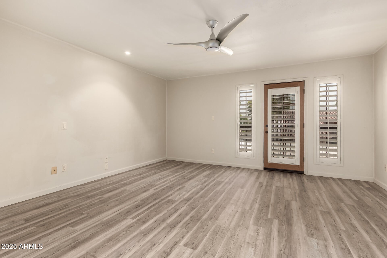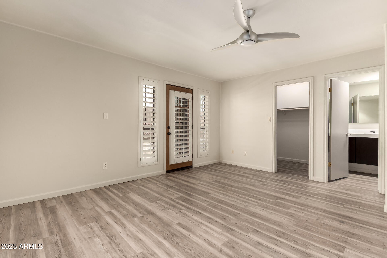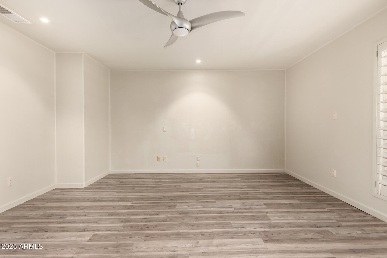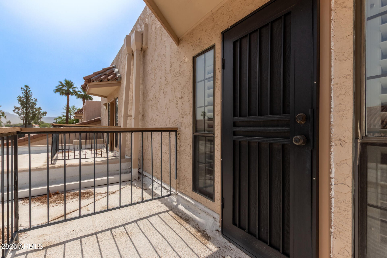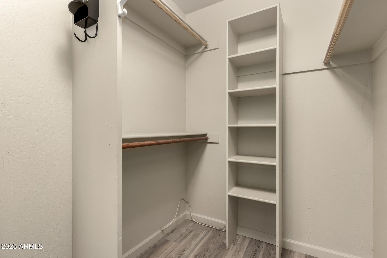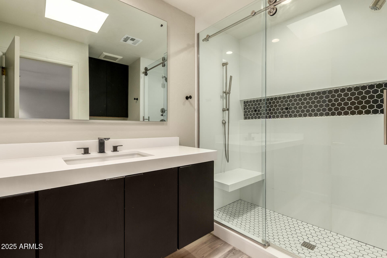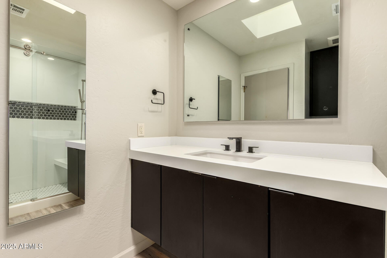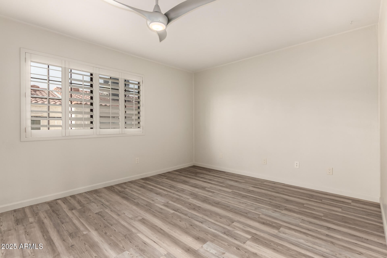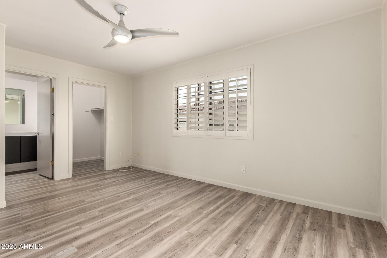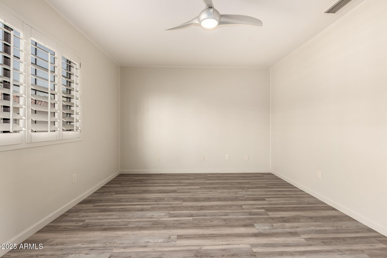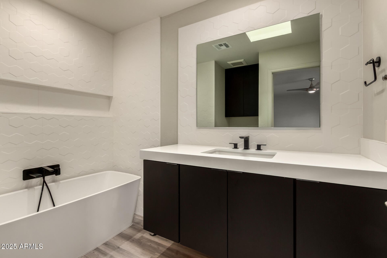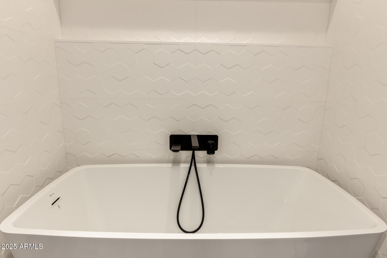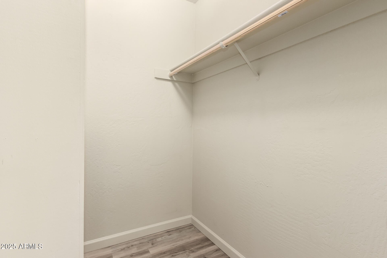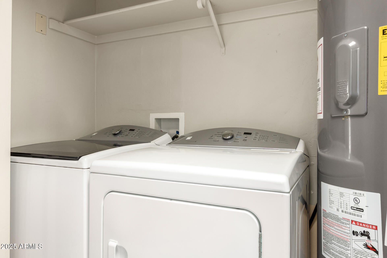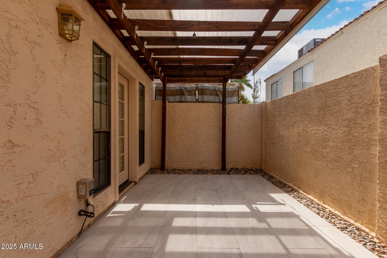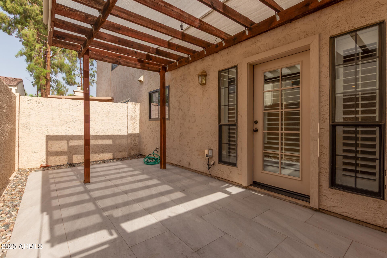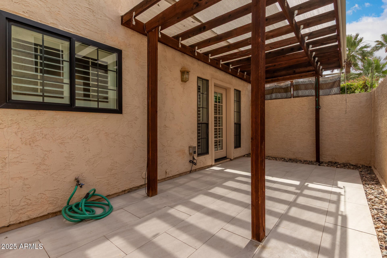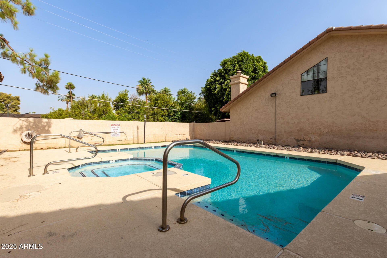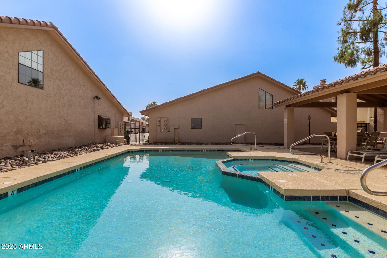- 2 Beds
- 3 Baths
- 1,395 Sqft
- .03 Acres
8540 N Central Avenue (unit 6)
Beautifully updated townhome in premiere North Central location. Upscale designer finishes throughout. Remodeled kitchen features sleek white cabinetry, quartz countertops, tile backsplash, and stainless appliances. First floor half bath is perfect for guests. Upstairs offers 2 large bedrooms, each with its own luxurious en suite bath and walk-in closet. Second floor laundry with washer/dryer included. Private rear patio has a covered area for shade and tile flooring. Attached 2 car garage. The BEST location on Murphy's Bridle Path with walkable restaurants just across the street. Updated top of the line HVAC system and water heater. A must see!
Essential Information
- MLS® #6887727
- Price$449,900
- Bedrooms2
- Bathrooms3.00
- Square Footage1,395
- Acres0.03
- Year Built1984
- TypeResidential
- Sub-TypeTownhouse
- StyleSpanish
- StatusActive
Community Information
- Address8540 N Central Avenue (unit 6)
- SubdivisionEIGHTY-FIVE FORTY CONDOMINIUMS
- CityPhoenix
- CountyMaricopa
- StateAZ
- Zip Code85020
Amenities
- UtilitiesAPS
- Parking Spaces2
- # of Garages2
- ViewMountain(s)
- PoolFenced
Amenities
Community Spa, Community Pool, Near Bus Stop, Biking/Walking Path
Parking
Unassigned, Garage Door Opener, Detached
Interior
- HeatingElectric
- FireplacesNone
- # of Stories2
Interior Features
High Speed Internet, Double Vanity, Upstairs, Pantry, 2 Master Baths, 3/4 Bath Master Bdrm, Full Bth Master Bdrm
Cooling
Central Air, Ceiling Fan(s), Programmable Thmstat
Exterior
- Exterior FeaturesBalcony, Private Yard
- Lot DescriptionGravel/Stone Back
- WindowsDual Pane
- RoofTile, Built-Up
- ConstructionStucco, Wood Frame, Painted
School Information
- ElementaryRichard E Miller School
- MiddleRoyal Palm Middle School
- HighSunnyslope High School
District
Glendale Union High School District
Listing Details
- OfficeHomeSmart
HomeSmart.
![]() Information Deemed Reliable But Not Guaranteed. All information should be verified by the recipient and none is guaranteed as accurate by ARMLS. ARMLS Logo indicates that a property listed by a real estate brokerage other than Launch Real Estate LLC. Copyright 2025 Arizona Regional Multiple Listing Service, Inc. All rights reserved.
Information Deemed Reliable But Not Guaranteed. All information should be verified by the recipient and none is guaranteed as accurate by ARMLS. ARMLS Logo indicates that a property listed by a real estate brokerage other than Launch Real Estate LLC. Copyright 2025 Arizona Regional Multiple Listing Service, Inc. All rights reserved.
Listing information last updated on July 7th, 2025 at 8:01pm MST.



