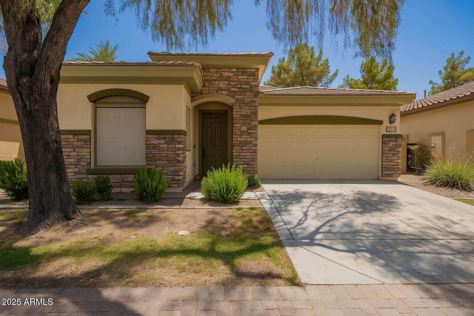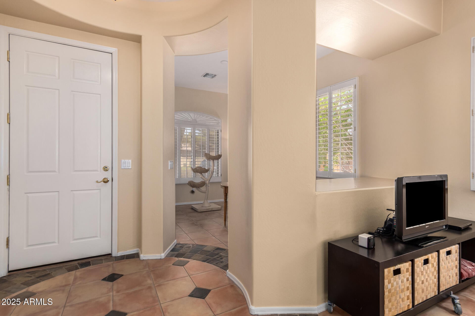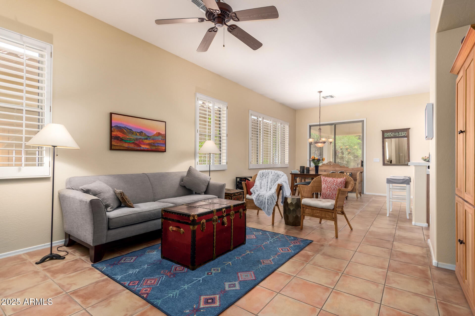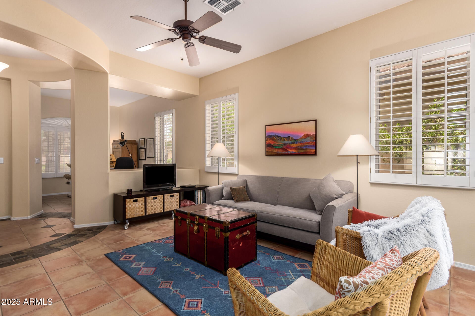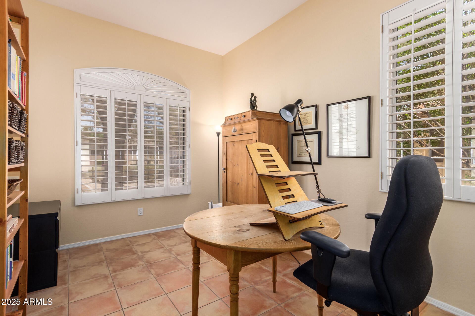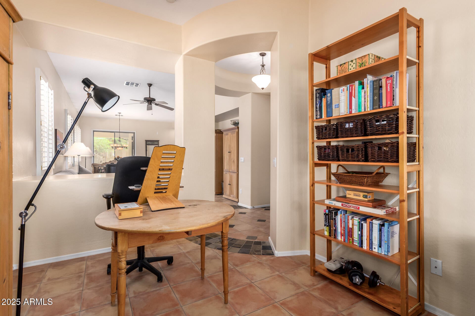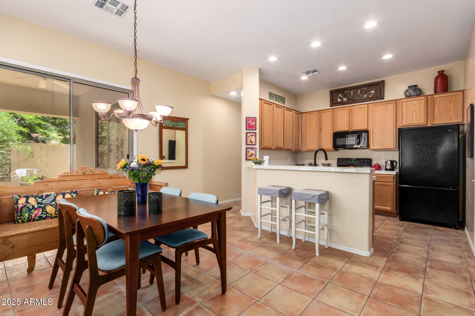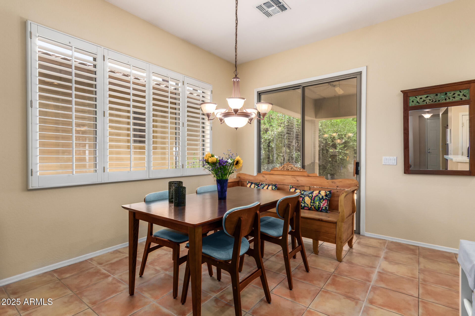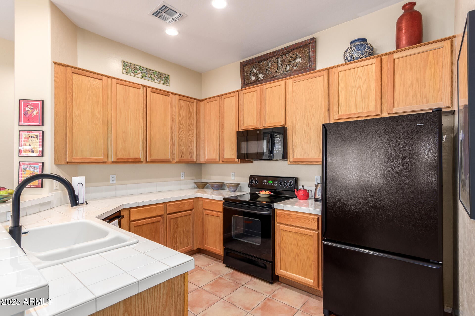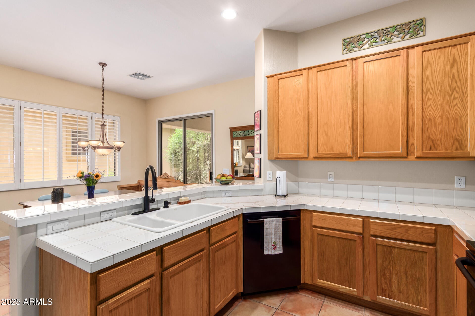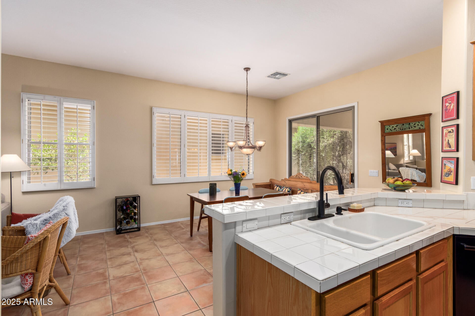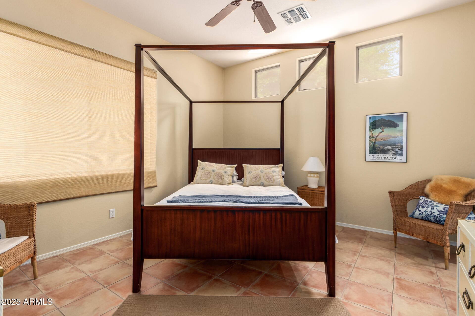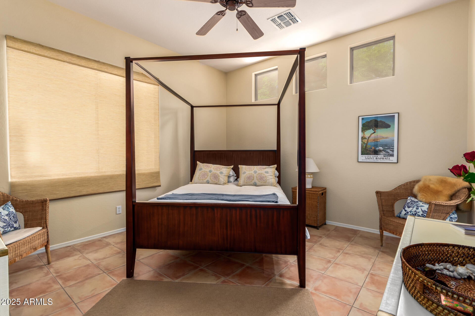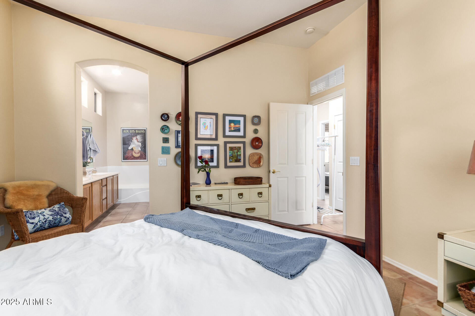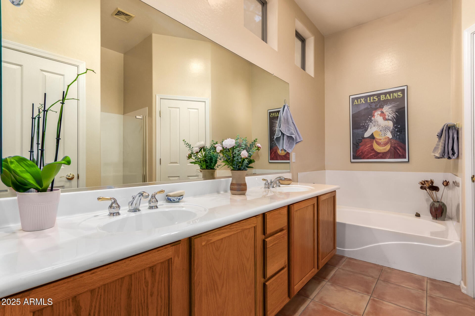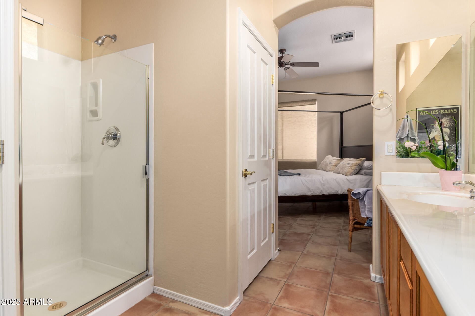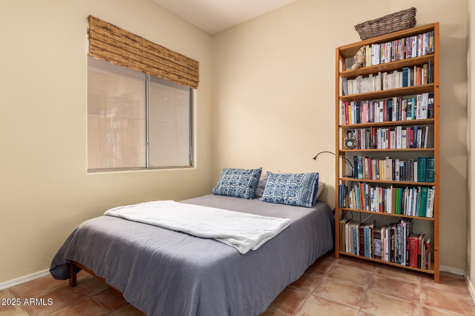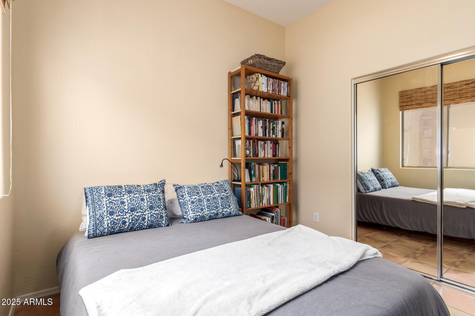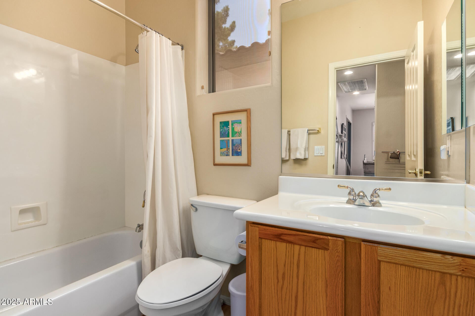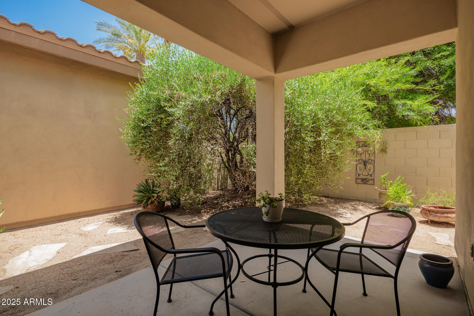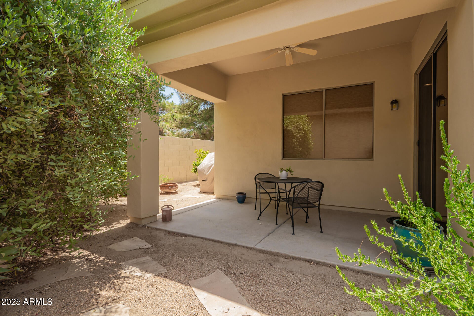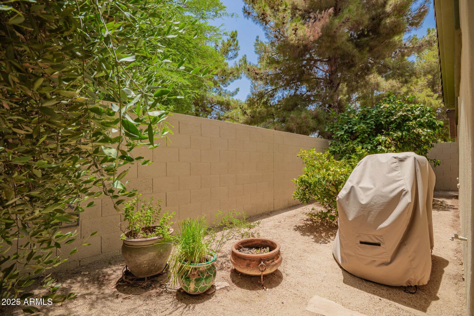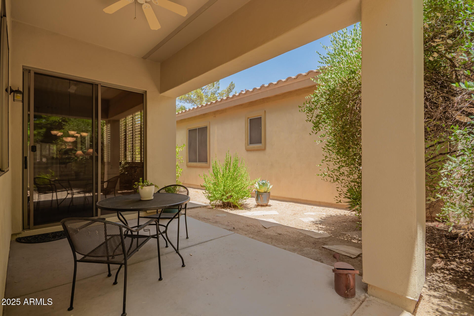- 2 Beds
- 2 Baths
- 1,317 Sqft
- .08 Acres
1851 W Periwinkle Way
Welcome to your beautiful move-in ready 2br/2ba+den home in the gated Montefino Village community of Ocotillo! This meticulously maintained home is updated with a newer roof + energy efficient Trane HVAC, tankless water heater, Bosch dishwasher and solar. There are 10' ceilings and ceramic tile flooring throughout, tall kitchen cabinets with pull-outs for ample storage and convenience and plantation shutters in the great room. The lush low-maintenance, low-water backyard features a covered patio and mature citrus. HOA includes front landscaping, lake, green spaces, walking paths, pool, spa and clubhouse with workout facility+the lakes, parks, tennis and pickleball courts of Ocotillo. Convenient to Intel, Ocotillo Golf Club, Price Corridor, Chandler Mall and Downtown Chandler.
Essential Information
- MLS® #6887754
- Price$460,000
- Bedrooms2
- Bathrooms2.00
- Square Footage1,317
- Acres0.08
- Year Built2003
- TypeResidential
- Sub-TypeSingle Family Residence
- StatusActive
Community Information
- Address1851 W Periwinkle Way
- SubdivisionMONTEFINO VILLAGE
- CityChandler
- CountyMaricopa
- StateAZ
- Zip Code85248
Amenities
- UtilitiesSRP
- Parking Spaces4
- # of Garages2
- PoolNone
Amenities
Lake, Community Spa Htd, Community Pool, Near Bus Stop, Tennis Court(s), Biking/Walking Path, Fitness Center
Parking
Garage Door Opener, Direct Access, Attch'd Gar Cabinets
Interior
- HeatingNatural Gas
- FireplacesNone
- # of Stories1
Interior Features
High Speed Internet, Double Vanity, Breakfast Bar, Soft Water Loop, Pantry, Full Bth Master Bdrm, Separate Shwr & Tub
Cooling
Central Air, Ceiling Fan(s), ENERGY STAR Qualified Equipment
Exterior
- Exterior FeaturesPrivate Street(s)
- WindowsDual Pane
- RoofTile
- ConstructionStucco, Wood Frame, Painted
Lot Description
Sprinklers In Rear, Desert Back, Cul-De-Sac, Grass Front, Auto Timer H2O Back, Irrigation Front, Irrigation Back
School Information
- DistrictChandler Unified District #80
- MiddleBogle Junior High School
- HighHamilton High School
Elementary
Anna Marie Jacobson Elementary School
Listing Details
- OfficeRedfin Corporation
Redfin Corporation.
![]() Information Deemed Reliable But Not Guaranteed. All information should be verified by the recipient and none is guaranteed as accurate by ARMLS. ARMLS Logo indicates that a property listed by a real estate brokerage other than Launch Real Estate LLC. Copyright 2025 Arizona Regional Multiple Listing Service, Inc. All rights reserved.
Information Deemed Reliable But Not Guaranteed. All information should be verified by the recipient and none is guaranteed as accurate by ARMLS. ARMLS Logo indicates that a property listed by a real estate brokerage other than Launch Real Estate LLC. Copyright 2025 Arizona Regional Multiple Listing Service, Inc. All rights reserved.
Listing information last updated on July 8th, 2025 at 1:02pm MST.



