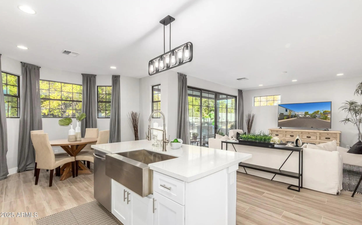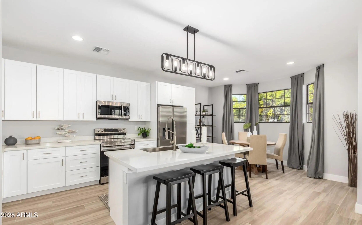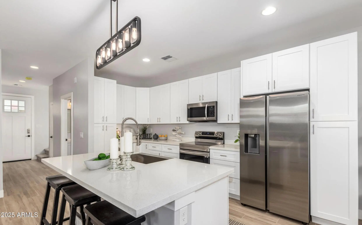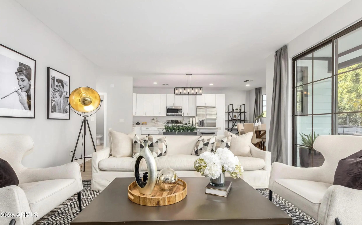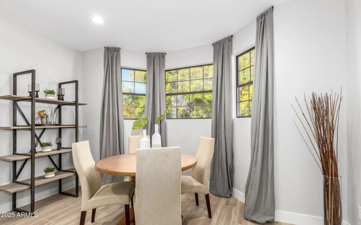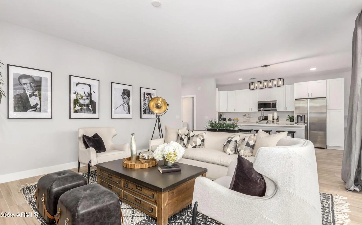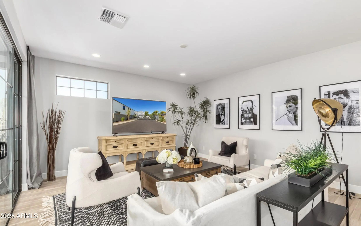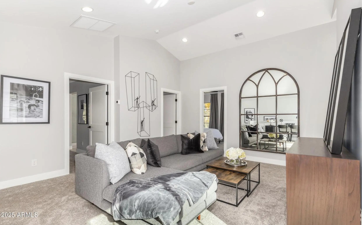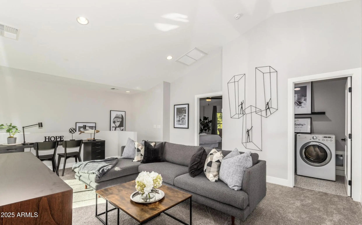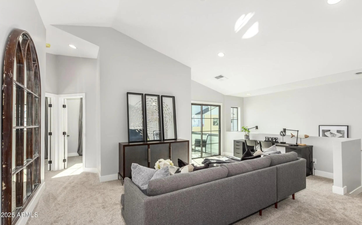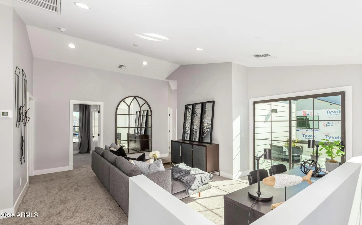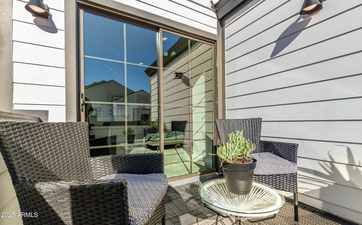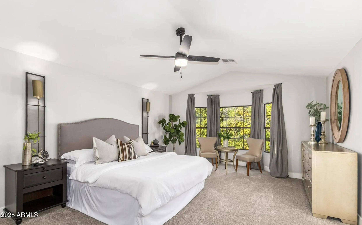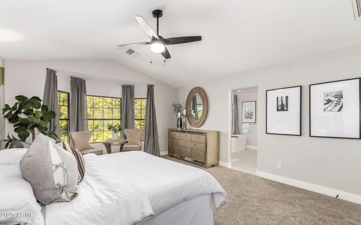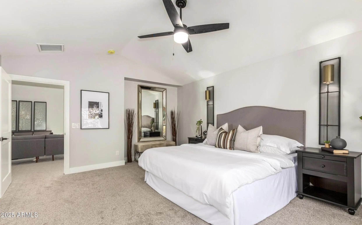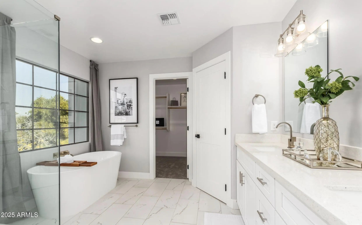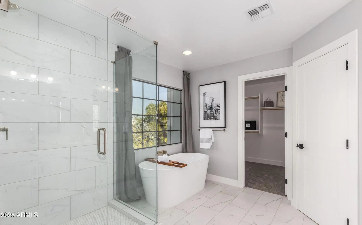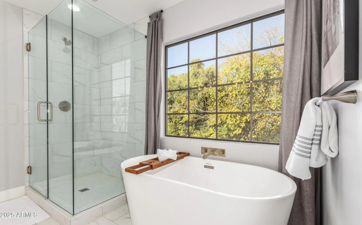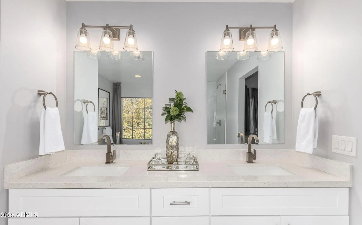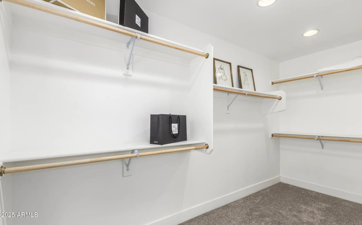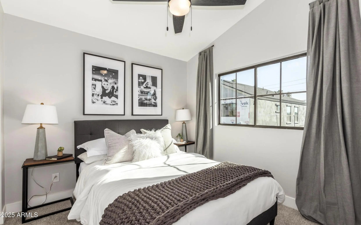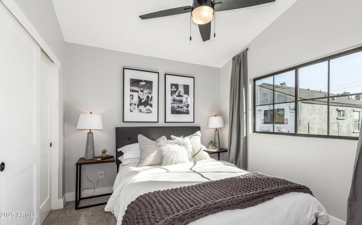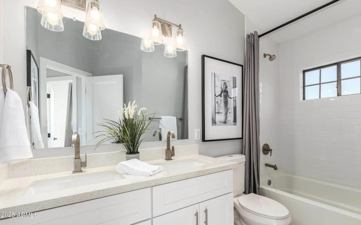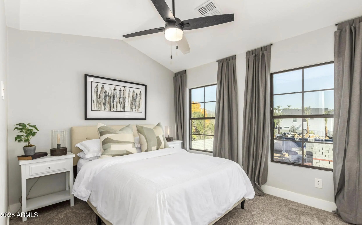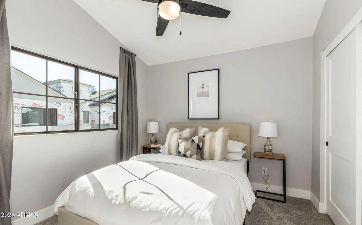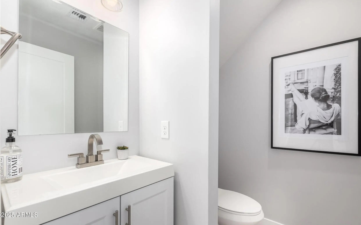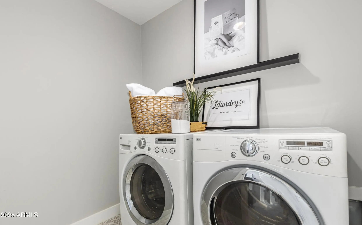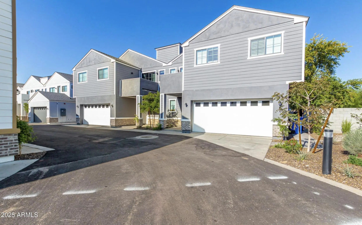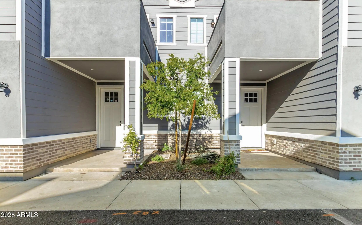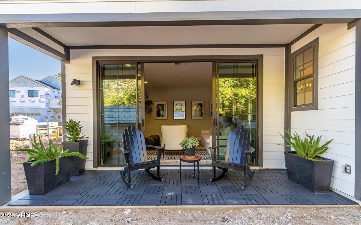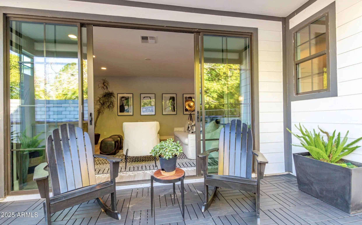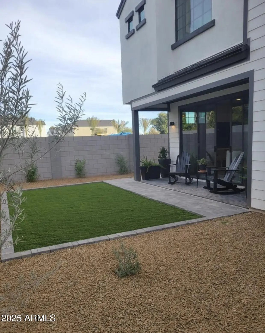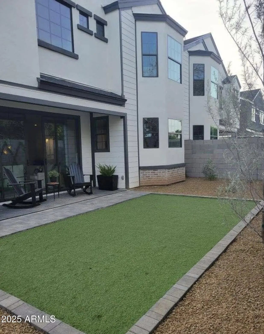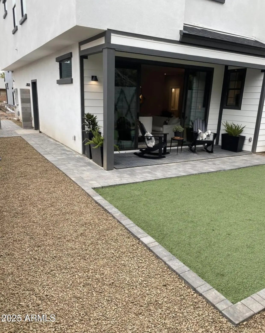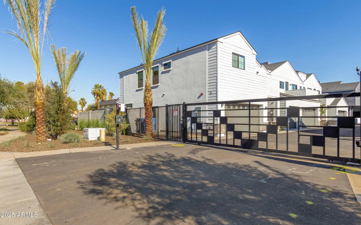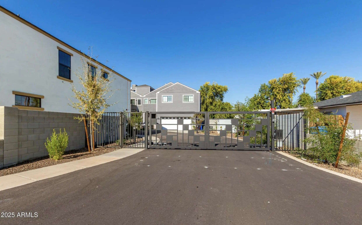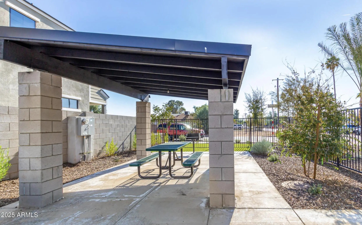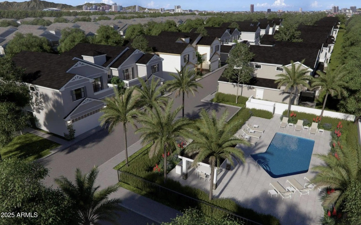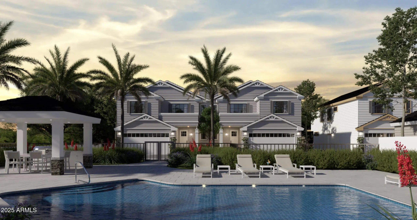- 3 Beds
- 3 Baths
- 2,053 Sqft
- .06 Acres
2604 N 27th Street (unit 8)
Discover IMAGINE, a gorgeous gated enclave of just 24 beautifully crafted homes, offering modern farmhouse elegance in one of Phoenix's most desirable locations. This amazing 3 bed/2.5 bath home features direct entry 2 car garage, soaring ceilings for an open, airy feel, sleek quartz countertops in kitchen and bathrooms, soft-close white shaker cabinetry, farmhouse sinks and designer finishes, wood-look tile flooring downstairs & plush carpet upstairs, luxurious primary baths with soaking tubs and frameless glass showers, solid wood doors throughout. Property is built for Quality & Efficiency; including tankless water heater, energy-efficient foam insulation. Community Features range from secure, gated access, heated community pool, peaceful neighborhood park, fully landscaped, low- -maintenance backyards with turf. Whether you're seeking your first home, a lock-and-leave lifestyle, or an upscale retreat near the heart of Phoenix, this home delivers style, quality, and convenience. Make it yours today!
Essential Information
- MLS® #6887817
- Price$3,200
- Bedrooms3
- Bathrooms3.00
- Square Footage2,053
- Acres0.06
- Year Built2022
- TypeResidential Lease
- Sub-TypeSingle Family Residence
- StyleOther
- StatusActive
Community Information
- Address2604 N 27th Street (unit 8)
- SubdivisionIMAGINE COMMUNITIES PHASE 2
- CityPhoenix
- CountyMaricopa
- StateAZ
- Zip Code85008
Amenities
- AmenitiesGated, Near Bus Stop
- UtilitiesSRP
- Parking Spaces2
- # of Garages2
Parking
Direct Access, Garage Door Opener, Common
Interior
- HeatingElectric
- CoolingCentral Air
- # of Stories2
Interior Features
Double Vanity, Eat-in Kitchen, Breakfast Bar, Kitchen Island, Pantry, Full Bth Master Bdrm
Appliances
Built-In Electric Oven, Electric Cooktop
Exterior
- Exterior FeaturesCovered Patio(s), Patio
- WindowsLow-Emissivity Windows
- RoofComposition
- ConstructionStucco, Wood Frame, Painted
Lot Description
Desert Back, Desert Front, Gravel/Stone Back, Synthetic Grass Back
School Information
- ElementaryBiltmore Preparatory Academy
- MiddleLarry C Kennedy School
- HighCamelback High School
District
Phoenix Union High School District
Listing Details
Office
Walt Danley Local Luxury Christie's International Real Estate
Price Change History for 2604 N 27th Street (unit 8), Phoenix, AZ (MLS® #6887817)
| Date | Details | Change |
|---|---|---|
| Price Reduced from $3,500 to $3,200 |
Walt Danley Local Luxury Christie's International Real Estate.
![]() Information Deemed Reliable But Not Guaranteed. All information should be verified by the recipient and none is guaranteed as accurate by ARMLS. ARMLS Logo indicates that a property listed by a real estate brokerage other than Launch Real Estate LLC. Copyright 2025 Arizona Regional Multiple Listing Service, Inc. All rights reserved.
Information Deemed Reliable But Not Guaranteed. All information should be verified by the recipient and none is guaranteed as accurate by ARMLS. ARMLS Logo indicates that a property listed by a real estate brokerage other than Launch Real Estate LLC. Copyright 2025 Arizona Regional Multiple Listing Service, Inc. All rights reserved.
Listing information last updated on November 16th, 2025 at 8:49pm MST.



