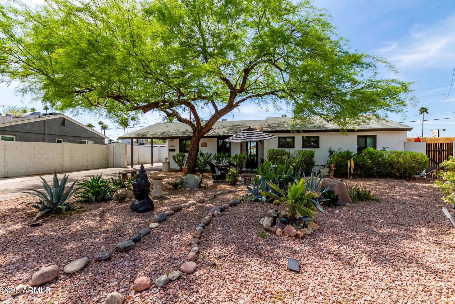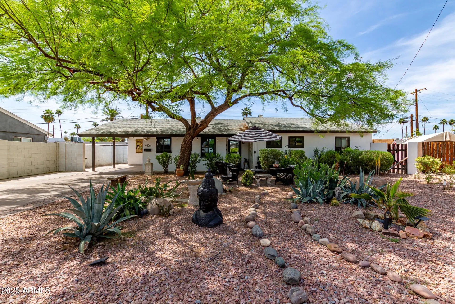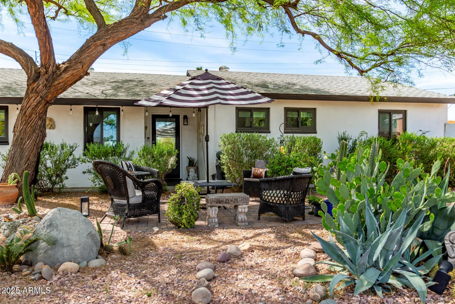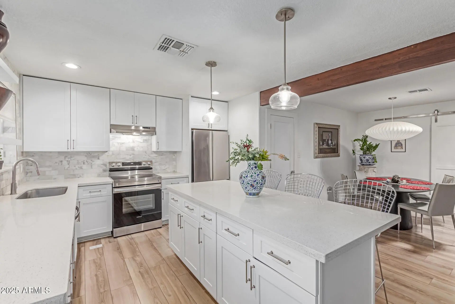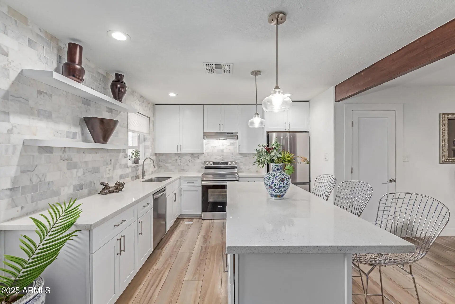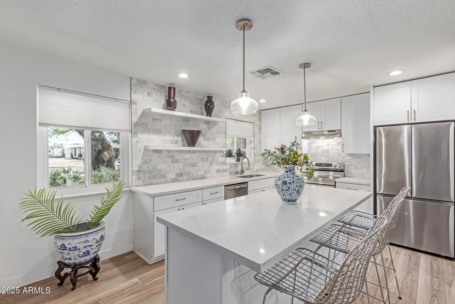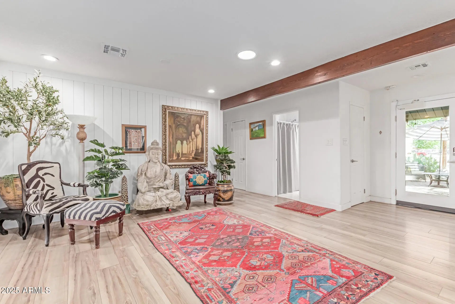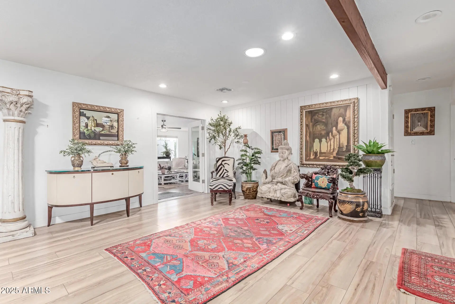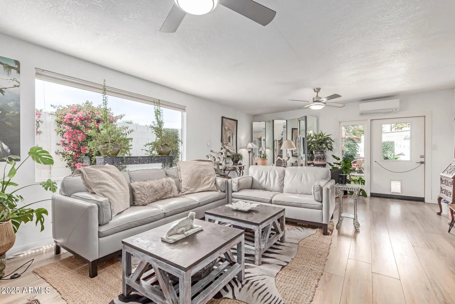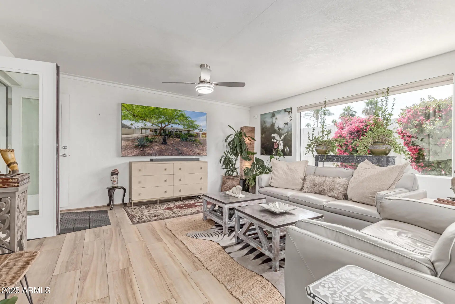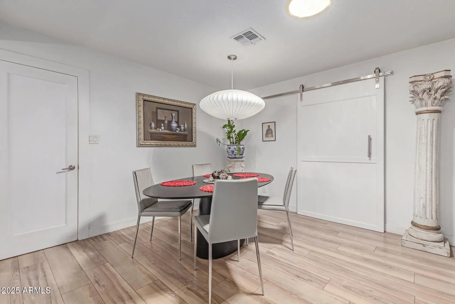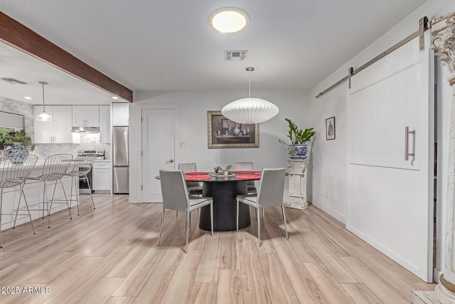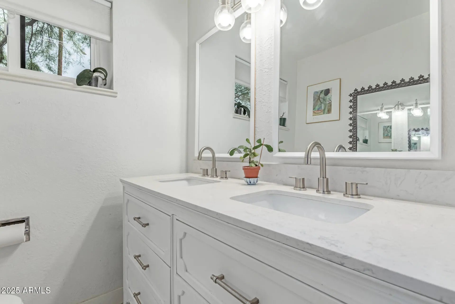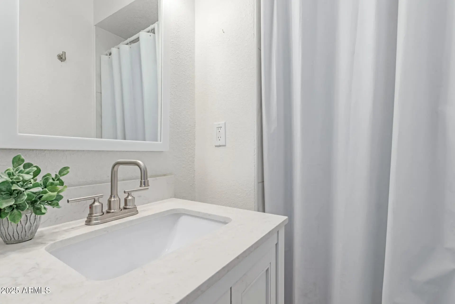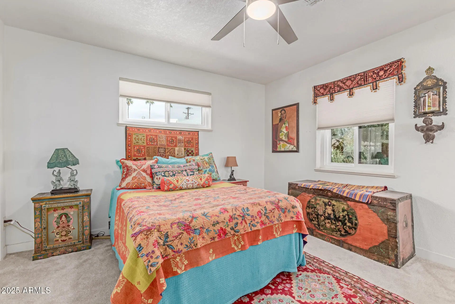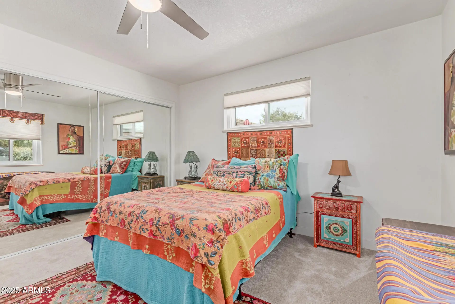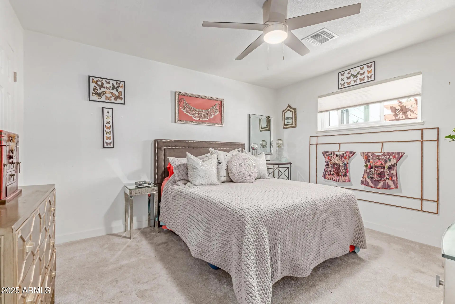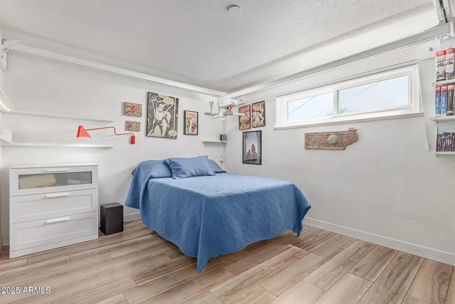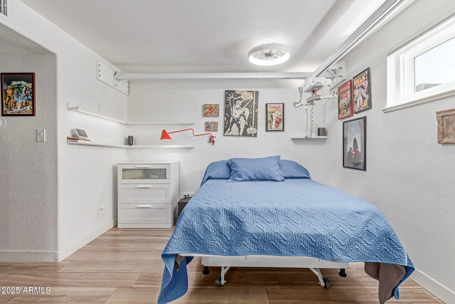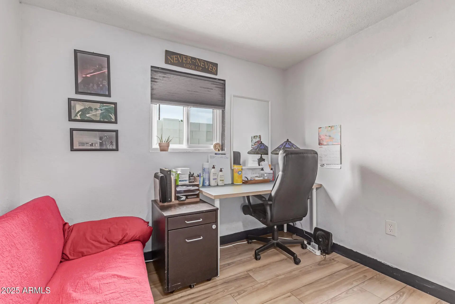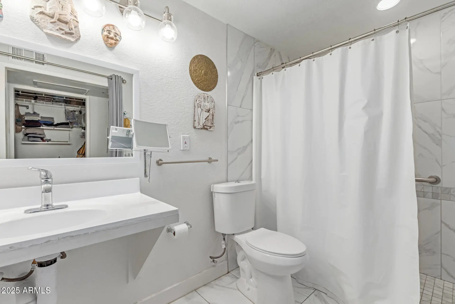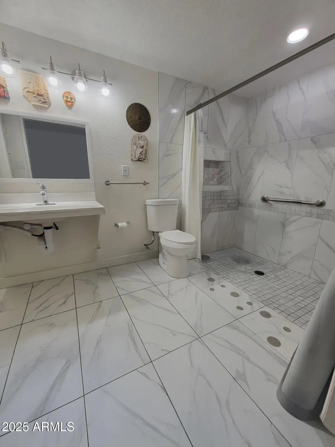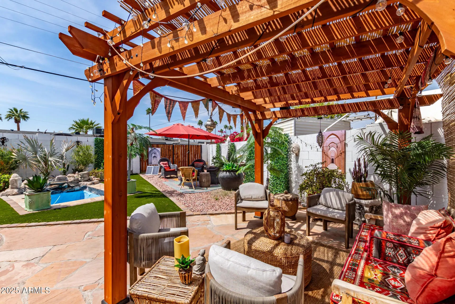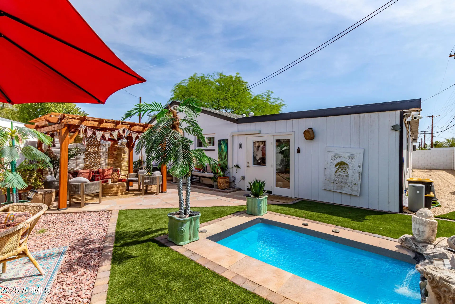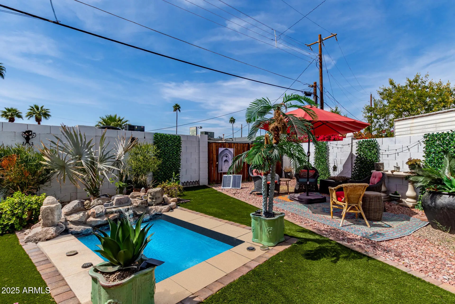- 4 Beds
- 3 Baths
- 1,794 Sqft
- .17 Acres
4826 N 14th Avenue
Eclectic Charm Meets Modern Living in the Heart of Central Phoenix! This home is thoughtfully designed with handicap accessible features throughout including the bathrooms. Property is nestled between the vibrant neighborhoods of Melrose and Uptown. This home offers a rare combination of style, comfort, and space in one of Phoenix's most sought-after areas. Boasting a light-filled layout featuring oversized windows, chic barn doors, and multiple living spaces, including a bonus room just off the primary bedroom, plus a separate family room and dining area. Two of the three bedrooms offer en-suite bathrooms! The sun-drenched AZ room is temp controlled- perfect for year-round entertaining adding 300 sqft of additional living space, while the backyard boasts a pond and solar water feature!
Essential Information
- MLS® #6888479
- Price$495,000
- Bedrooms4
- Bathrooms3.00
- Square Footage1,794
- Acres0.17
- Year Built1956
- TypeResidential
- Sub-TypeSingle Family Residence
- StyleContemporary
- StatusActive
Community Information
- Address4826 N 14th Avenue
- SubdivisionCOX ESTATES
- CityPhoenix
- CountyMaricopa
- StateAZ
- Zip Code85013
Amenities
- AmenitiesNear Light Rail Stop
- UtilitiesSRP, SW Gas
- Parking Spaces4
- ParkingRV Gate
Interior
- HeatingMini Split, Natural Gas
- # of Stories1
Interior Features
High Speed Internet, Granite Counters, Kitchen Island, Full Bth Master Bdrm
Cooling
Central Air, Ceiling Fan(s), Mini Split, Programmable Thmstat
Exterior
- Exterior FeaturesGazeboRamada
- WindowsENERGY STAR Qualified Windows
- RoofComposition
Lot Description
Desert Front, Gravel/Stone Front, Gravel/Stone Back, Synthetic Grass Back, Auto Timer H2O Front, Auto Timer H2O Back
Construction
Stucco, Wood Frame, Painted, Block
School Information
- ElementarySolano School
- MiddleOsborn Middle School
- HighCentral High School
District
Phoenix Union High School District
Listing Details
- OfficeRE/MAX Solutions
Price Change History for 4826 N 14th Avenue, Phoenix, AZ (MLS® #6888479)
| Date | Details | Change |
|---|---|---|
| Price Reduced from $515,000 to $495,000 | ||
| Price Reduced from $545,000 to $515,000 | ||
| Price Reduced from $580,000 to $545,000 |
RE/MAX Solutions.
![]() Information Deemed Reliable But Not Guaranteed. All information should be verified by the recipient and none is guaranteed as accurate by ARMLS. ARMLS Logo indicates that a property listed by a real estate brokerage other than Launch Real Estate LLC. Copyright 2025 Arizona Regional Multiple Listing Service, Inc. All rights reserved.
Information Deemed Reliable But Not Guaranteed. All information should be verified by the recipient and none is guaranteed as accurate by ARMLS. ARMLS Logo indicates that a property listed by a real estate brokerage other than Launch Real Estate LLC. Copyright 2025 Arizona Regional Multiple Listing Service, Inc. All rights reserved.
Listing information last updated on November 3rd, 2025 at 12:23pm MST.



