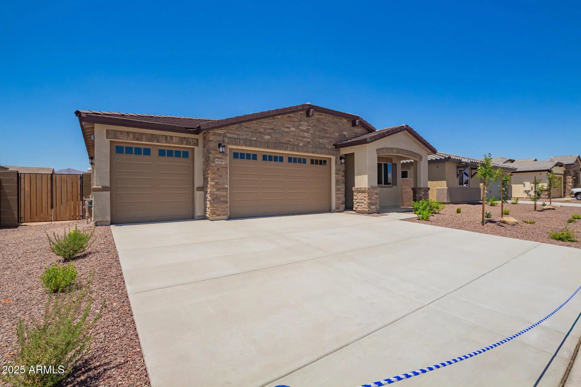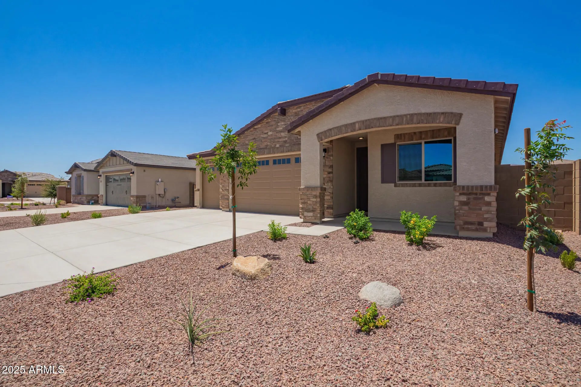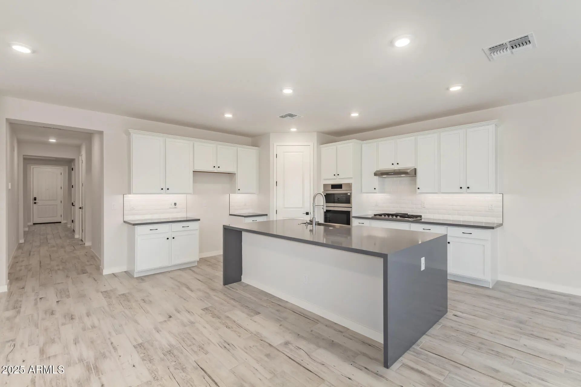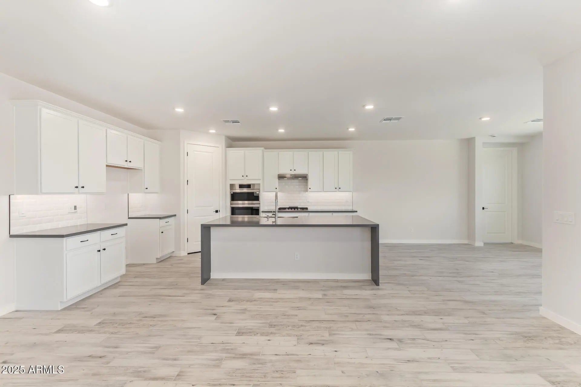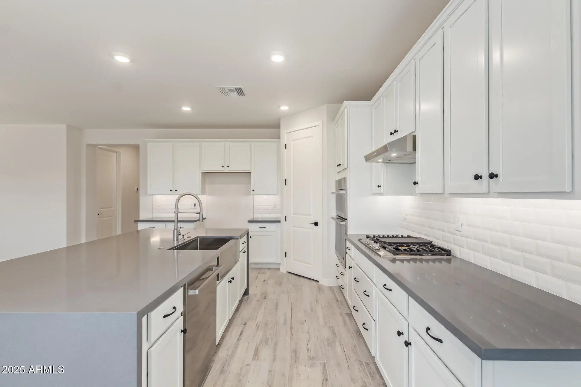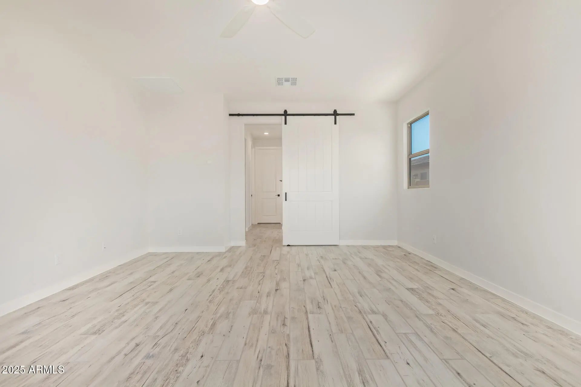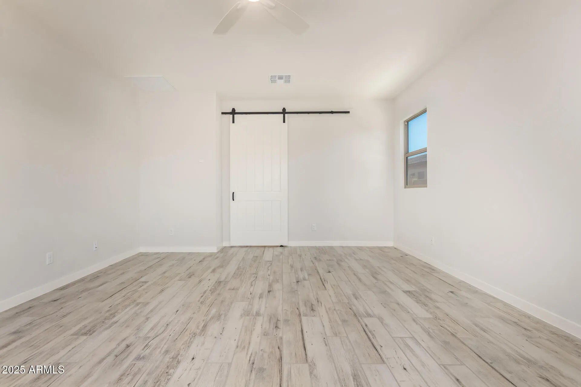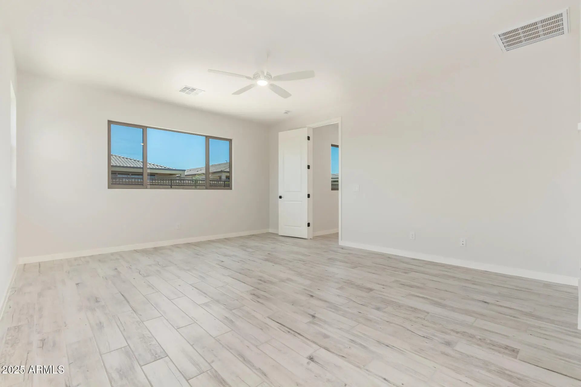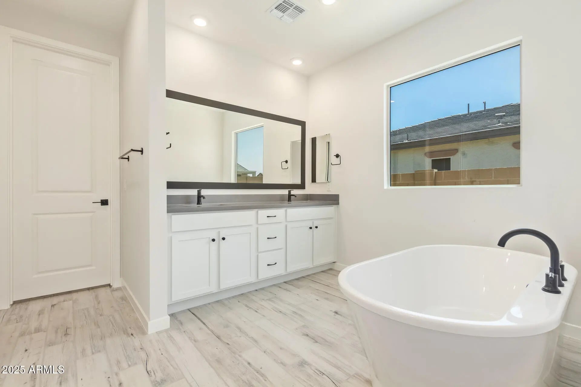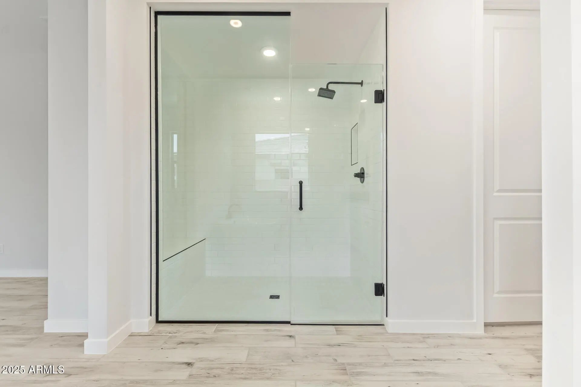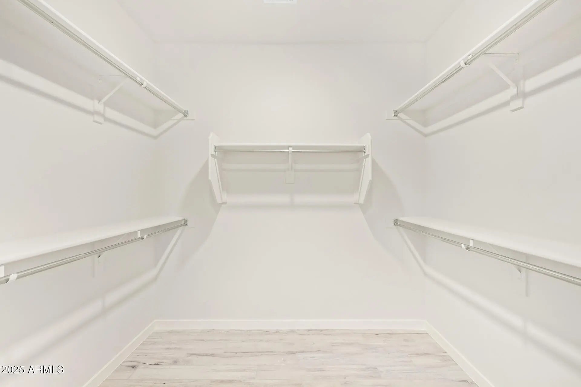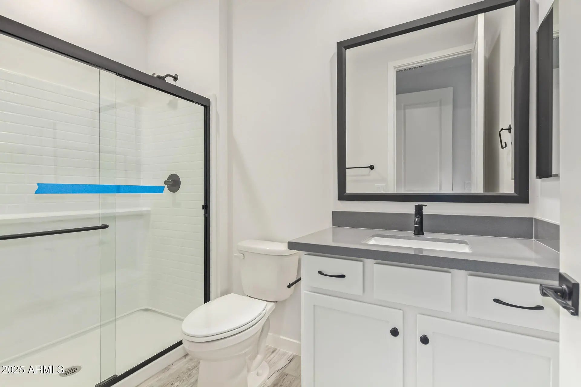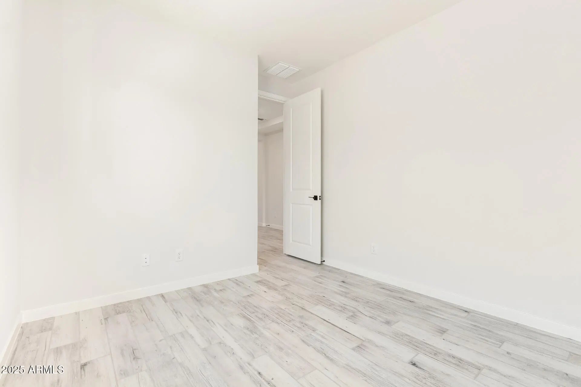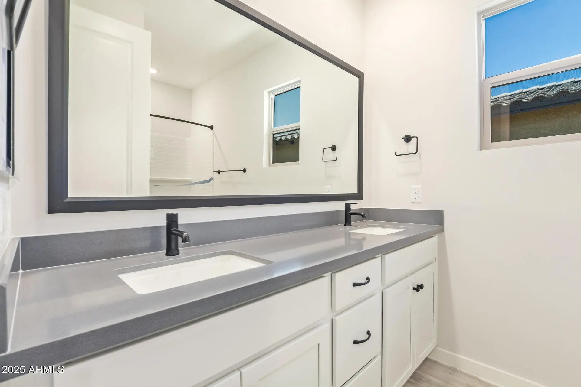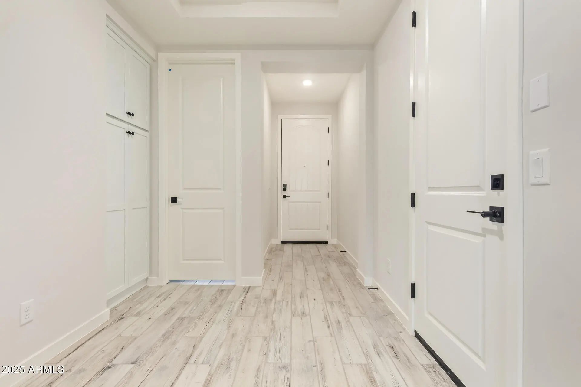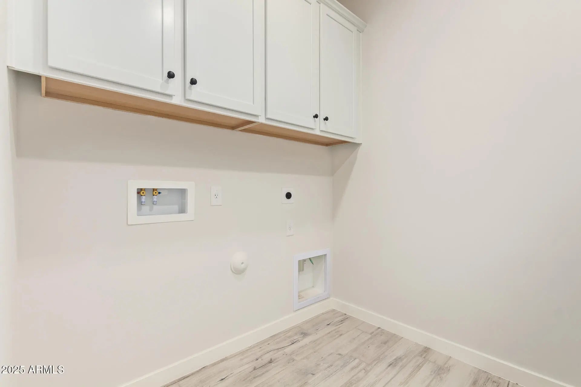- 4 Beds
- 4 Baths
- 2,361 Sqft
- .17 Acres
8556 N 175th Lane
INCENTIVES!!! The new single story Desert Rose Plan featuring 4 bedrooms, with one bedroom shown as a large guest suite, 3.5 bath and a desired 3 car width garage! This plan include a great room, dining area and beautiful chef's kitchen with a large waterfall edge island , 42'' cabinets and Gas Cooktop/Wall Ovens. Melt your day away as you enter the luxurious master bathroom through the barn door entryway featuring a stand-alone tub, full tiled no-step entry shower and two sink large vanity area. The home is complete with whole house laminate and tile throughout. The 3-car garage is completed with 8' door and opener, along with prewire for EV charger, Tankless Gas Water Heater, Soft water Loop pre-plumb, RO Pre-plumb and a Side Service Door.
Essential Information
- MLS® #6888510
- Price$543,390
- Bedrooms4
- Bathrooms4.00
- Square Footage2,361
- Acres0.17
- Year Built2025
- TypeResidential
- Sub-TypeSingle Family Residence
- StyleSanta Barbara/Tuscan
- StatusActive
Community Information
- Address8556 N 175th Lane
- SubdivisionGRANITE VISTA PHASE 2J REPLAT
- CityWaddell
- CountyMaricopa
- StateAZ
- Zip Code85355
Amenities
- UtilitiesAPS, SW Gas
- Parking Spaces6
- # of Garages3
- PoolNone
Amenities
Playground, Biking/Walking Path
Parking
Garage Door Opener, Over Height Garage
Interior
- # of Stories1
Interior Features
High Speed Internet, Granite Counters, Double Vanity, Eat-in Kitchen, Breakfast Bar, 9+ Flat Ceilings, Kitchen Island, Pantry, Full Bth Master Bdrm
Appliances
Gas Cooktop, Built-In Electric Oven
Heating
ENERGY STAR Qualified Equipment, Natural Gas
Cooling
Central Air, Ceiling Fan(s), ENERGY STAR Qualified Equipment, Programmable Thmstat
Exterior
- Exterior FeaturesCovered Patio(s), Patio
- RoofTile
Lot Description
East/West Exposure, Sprinklers In Front, Dirt Back, Auto Timer H2O Front, Natural Desert Front
Windows
Dual Pane, ENERGY STAR Qualified Windows, Vinyl Frame
Construction
Spray Foam Insulation, Stucco, Wood Frame, Low VOC Paint, Stone
School Information
- DistrictDysart Unified District
- ElementaryMountain View
- MiddleMountain View
- HighShadow Ridge High School
Listing Details
- OfficeElliott Homes Communities LLC
Price Change History for 8556 N 175th Lane, Waddell, AZ (MLS® #6888510)
| Date | Details | Change |
|---|---|---|
| Price Reduced from $543,630 to $543,390 |
Elliott Homes Communities LLC.
![]() Information Deemed Reliable But Not Guaranteed. All information should be verified by the recipient and none is guaranteed as accurate by ARMLS. ARMLS Logo indicates that a property listed by a real estate brokerage other than Launch Real Estate LLC. Copyright 2026 Arizona Regional Multiple Listing Service, Inc. All rights reserved.
Information Deemed Reliable But Not Guaranteed. All information should be verified by the recipient and none is guaranteed as accurate by ARMLS. ARMLS Logo indicates that a property listed by a real estate brokerage other than Launch Real Estate LLC. Copyright 2026 Arizona Regional Multiple Listing Service, Inc. All rights reserved.
Listing information last updated on January 11th, 2026 at 6:33pm MST.




