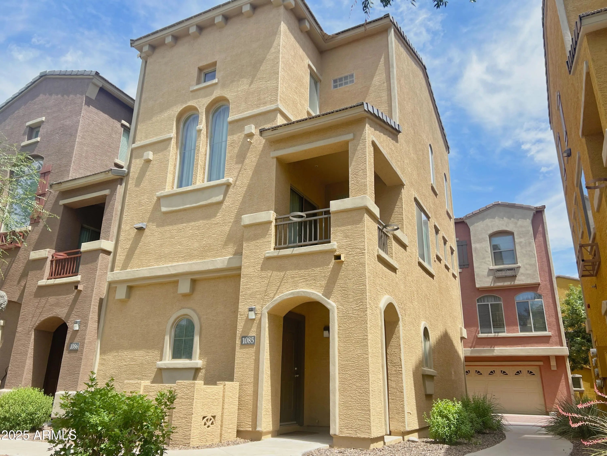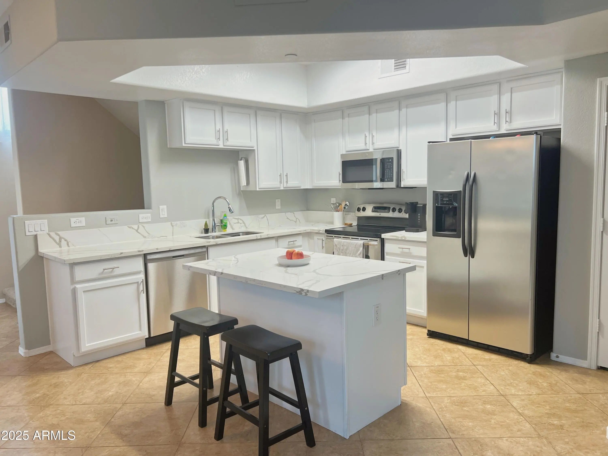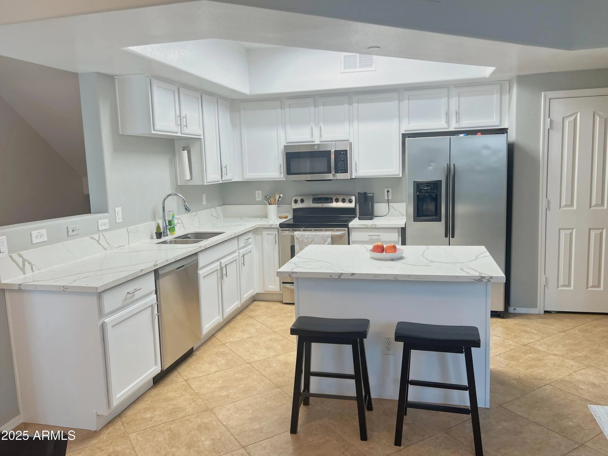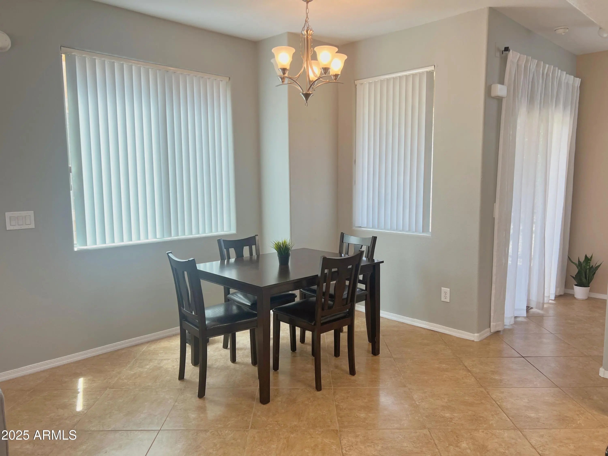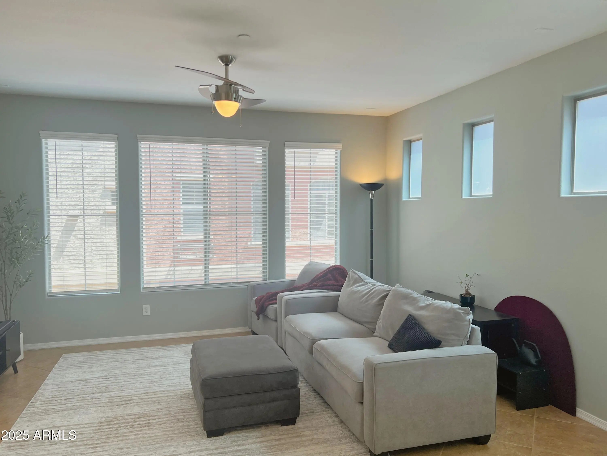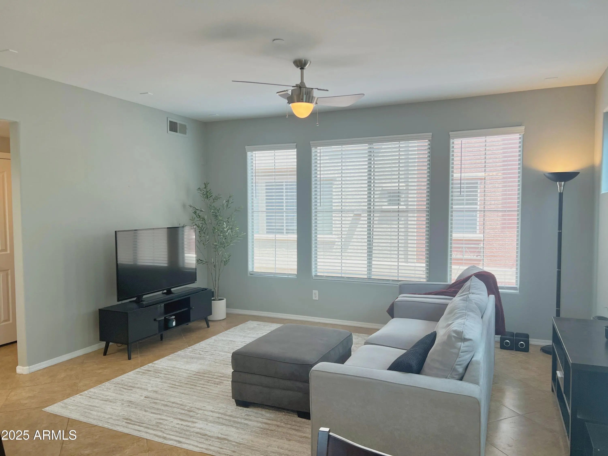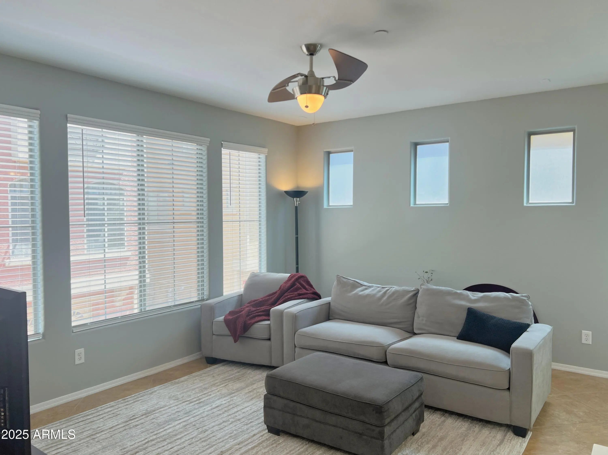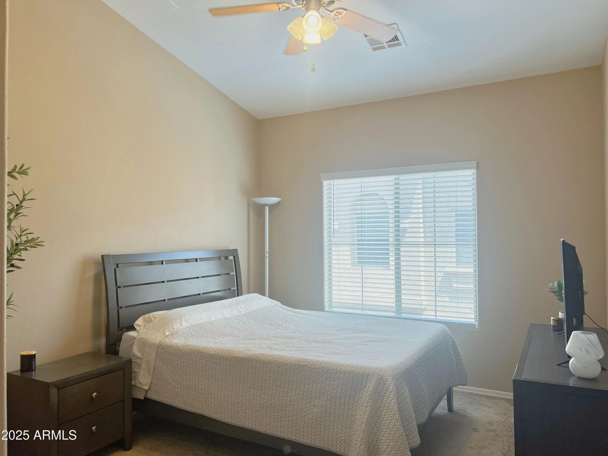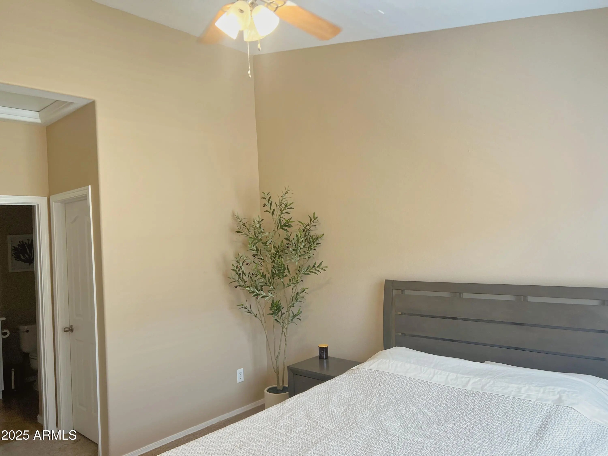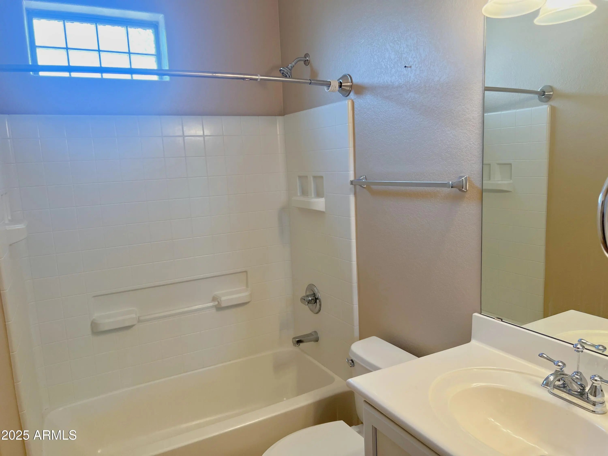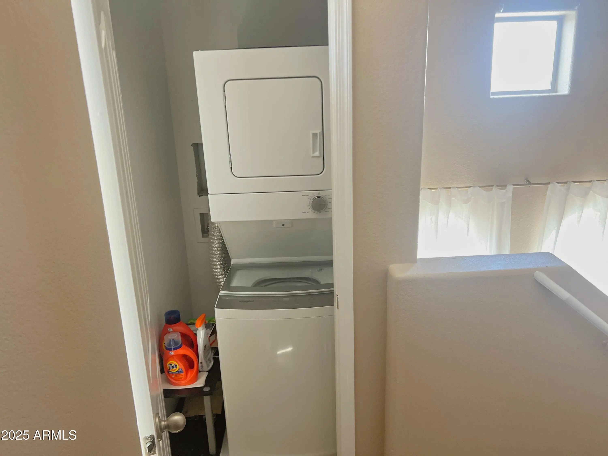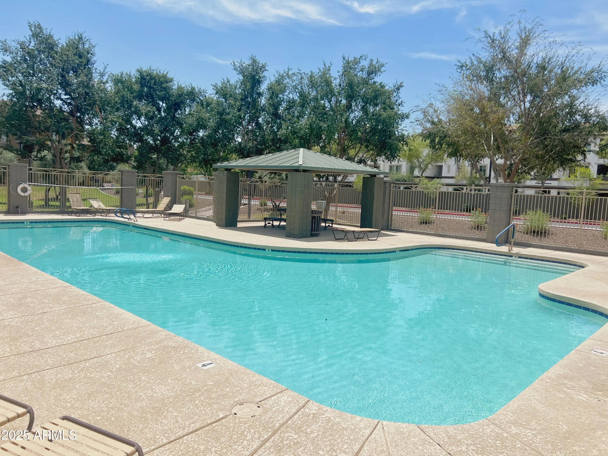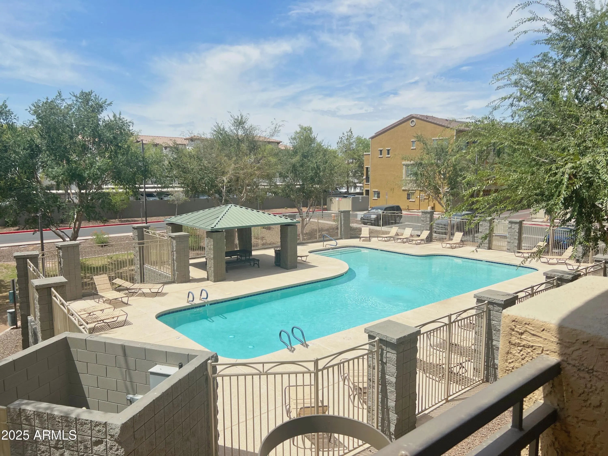- 2 Beds
- 3 Baths
- 1,100 Sqft
- .01 Acres
900 S 94th Street (unit 1085)
No Application Fees! Take advantage of a move-in incentive with 50% off your first month's rent! Fantastic 2 bedroom, 2.5 bathroom tri-level townhome in the desirable Via De Cielo community in the heart of Chandler. This home features an open second-level living space with excellent natural light, tile flooring throughout, two-tone neutral paint, upgraded window blinds, and ceiling fans in every room. The spacious living room opens to a private balcony overlooking the sparkling community pool and flows into the dining area and updated kitchen. The kitchen features Quartz countertops and backsplash, a large center island with breakfast bar, stainless steel appliances, and a separate pantry. Both bedrooms are located on the third floor, each with a private attached bathroom. Stackable washing machine and dryer included. Two-car garage provides ample parking and storage. All Denali Real Estate residents are automatically enrolled in the Resident Benefits Package (RBP) for $55.00/month which includes Renter's Liability Insurance, Credit Building to help boost the resident's credit scores with timely rent payments, up to $1M Identity Theft Protection, HVAC air filter delivery (for applicable properties), our best-in-class resident rewards program, and much more!
Essential Information
- MLS® #6888517
- Price$1,800
- Bedrooms2
- Bathrooms3.00
- Square Footage1,100
- Acres0.01
- Year Built2008
- TypeResidential Lease
- Sub-TypeTownhouse
- StyleSpanish
- StatusActive
Community Information
- Address900 S 94th Street (unit 1085)
- SubdivisionVIA DE CIELO A CONDOMINIUM
- CityChandler
- CountyMaricopa
- StateAZ
- Zip Code85224
Amenities
- UtilitiesSRP
- Parking Spaces2
- # of Garages2
Amenities
Gated, Community Pool, Biking/Walking Path
Parking
Gated, Garage Door Opener, Shared Driveway, Common
Interior
- HeatingElectric
- # of Stories3
Interior Features
High Speed Internet, Upstairs, Eat-in Kitchen, Kitchen Island, Pantry, 2 Master Baths, Full Bth Master Bdrm
Cooling
Central Air, Ceiling Fan(s), Programmable Thmstat
Exterior
- Exterior FeaturesBalcony, Covered Patio(s)
- Lot DescriptionDesert Front
- RoofTile
- ConstructionStucco, Wood Frame, Painted
School Information
- DistrictChandler Unified District #80
- MiddleJohn M Andersen Jr High School
- HighHamilton High School
Elementary
Dr Howard K Conley Elementary School
Listing Details
- OfficeDenali Real Estate, LLC
Price Change History for 900 S 94th Street (unit 1085), Chandler, AZ (MLS® #6888517)
| Date | Details | Change |
|---|---|---|
| Price Reduced from $1,895 to $1,800 | ||
| Price Reduced from $1,995 to $1,895 | ||
| Price Reduced from $2,095 to $1,995 |
Denali Real Estate, LLC.
![]() Information Deemed Reliable But Not Guaranteed. All information should be verified by the recipient and none is guaranteed as accurate by ARMLS. ARMLS Logo indicates that a property listed by a real estate brokerage other than Launch Real Estate LLC. Copyright 2025 Arizona Regional Multiple Listing Service, Inc. All rights reserved.
Information Deemed Reliable But Not Guaranteed. All information should be verified by the recipient and none is guaranteed as accurate by ARMLS. ARMLS Logo indicates that a property listed by a real estate brokerage other than Launch Real Estate LLC. Copyright 2025 Arizona Regional Multiple Listing Service, Inc. All rights reserved.
Listing information last updated on November 29th, 2025 at 1:04pm MST.



