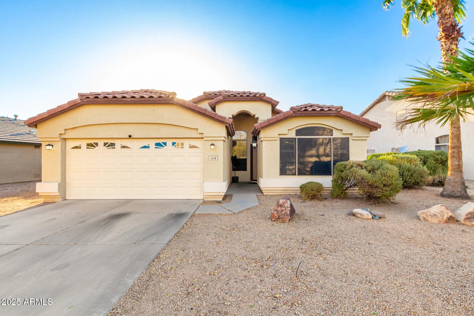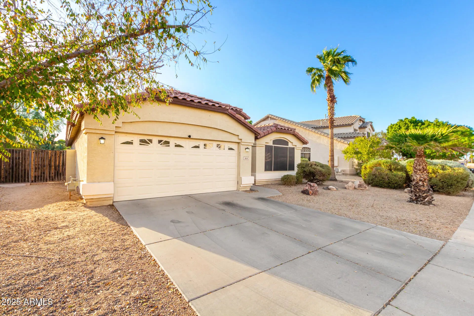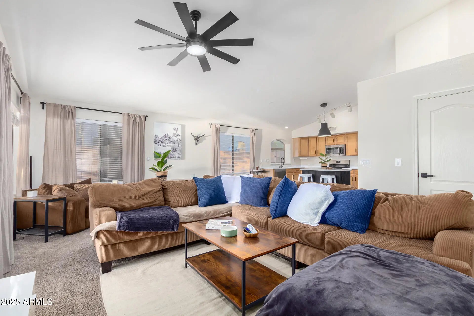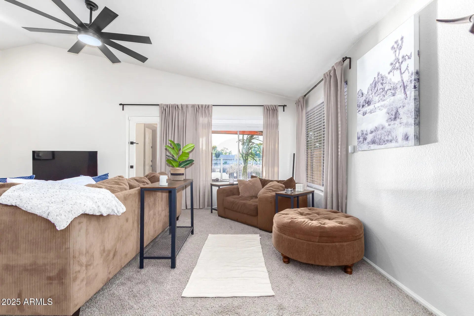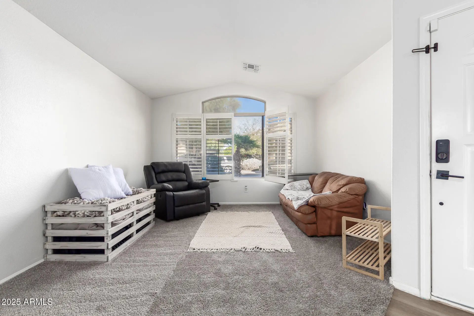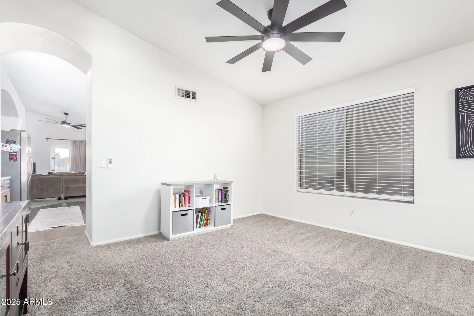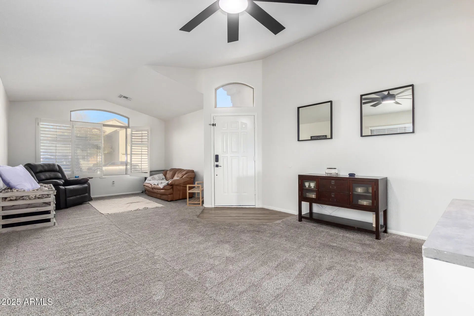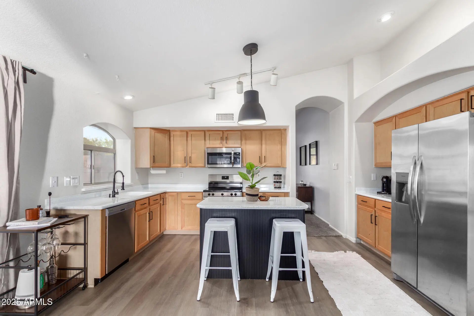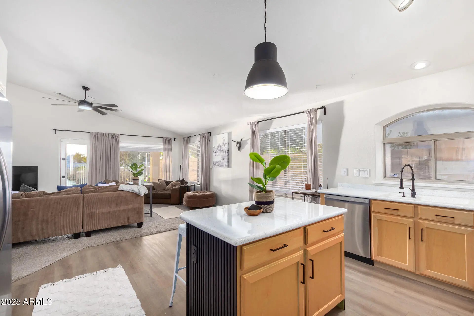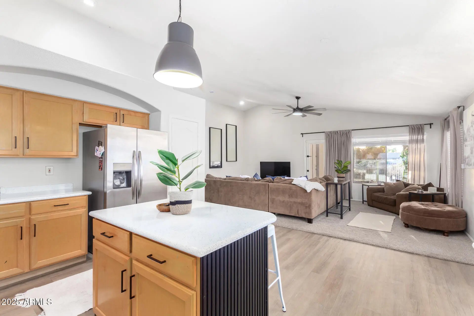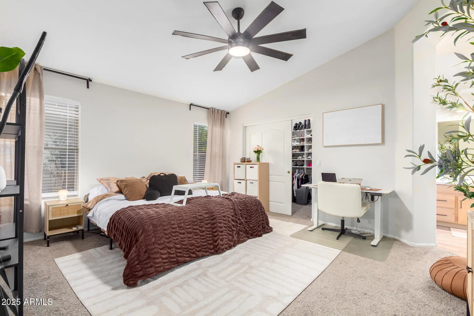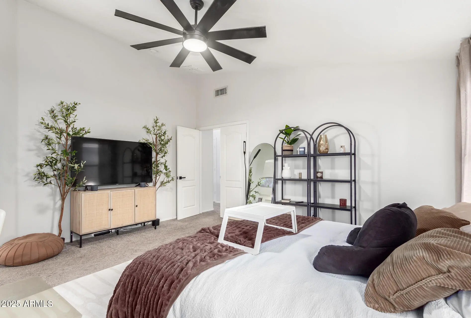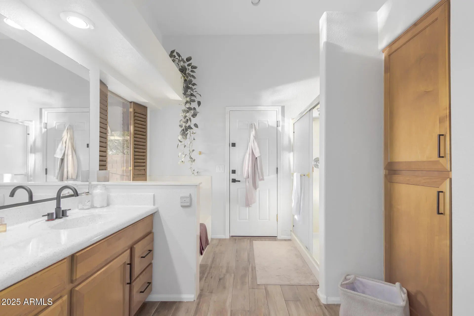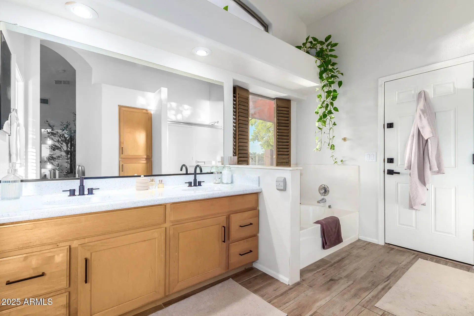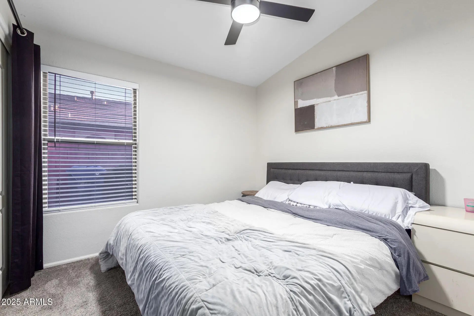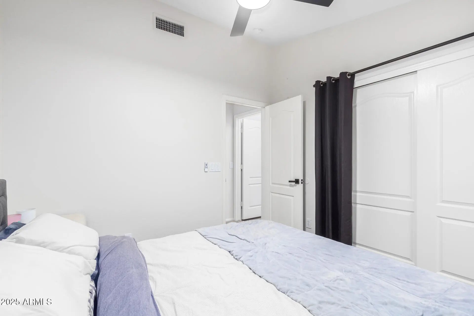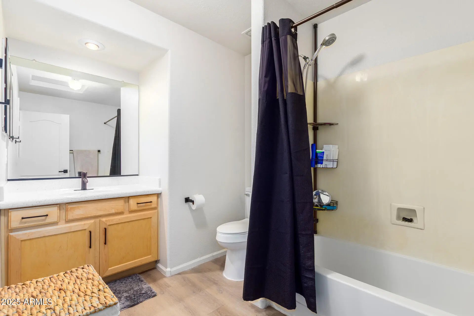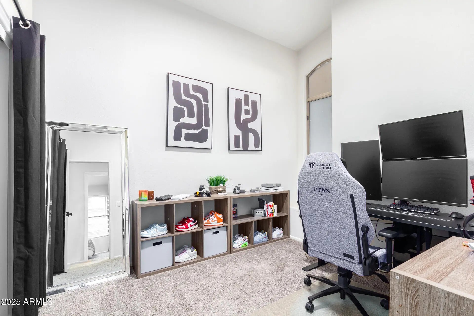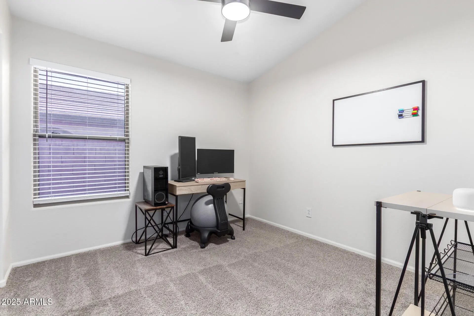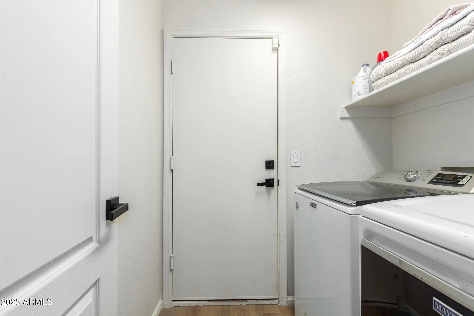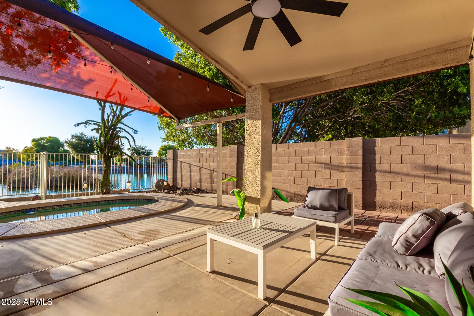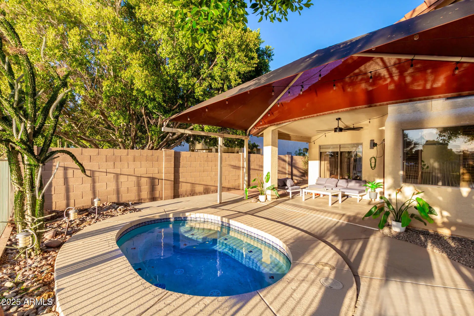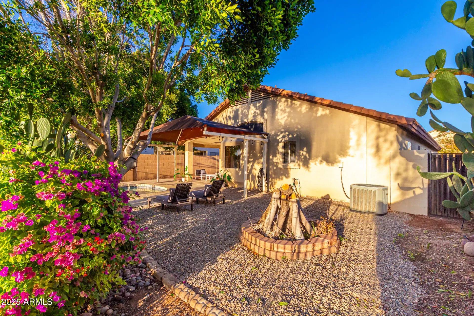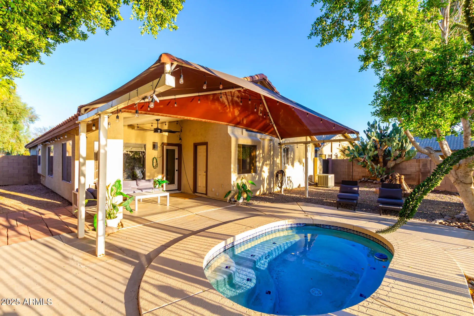- 4 Beds
- 2 Baths
- 1,957 Sqft
- .16 Acres
2618 N 110th Drive
Welcome to your dream home in Crystal Gardens! Nestled in the heart of one of the most sought-after communities, this stunning 4-bedroom, 2-bathroom oasis offers the perfect blend of comfort, luxury, and natural beauty. Whether you're relaxing by the pool, enjoying lake access, or entertaining in your spacious living areas, this home is designed for those who appreciate the finer things in life. Spacious 4 Bedrooms & 2 Full Bathrooms: Generously sized rooms filled with natural light, perfect for both family living and guests. Your very own retreat to unwind and refresh, surrounded by lush landscaping for maximum privacy. Step outside to breathtaking views of the serene lake, The community is filled with beautiful green spaces, walking paths, and recreational spots that make it easy to enjoy the great outdoors. This home isn't just a place to live, it's a lifestyle. Come explore the comfort and serenity that await you in Crystal Gardens. Don't wait, homes like this go fast!
Essential Information
- MLS® #6888794
- Price$460,000
- Bedrooms4
- Bathrooms2.00
- Square Footage1,957
- Acres0.16
- Year Built2001
- TypeResidential
- Sub-TypeSingle Family Residence
- StyleRanch
- StatusActive
Community Information
- Address2618 N 110th Drive
- CityAvondale
- CountyMaricopa
- StateAZ
- Zip Code85392
Subdivision
CRYSTAL GARDENS PHASE 2 PARCEL 6
Amenities
- UtilitiesSRP, SW Gas
- Parking Spaces4
- # of Garages2
- Is WaterfrontYes
Amenities
Lake, Playground, Biking/Walking Path
Parking
Garage Door Opener, Direct Access, Attch'd Gar Cabinets
Interior
- HeatingElectric
- CoolingCentral Air, Ceiling Fan(s)
- # of Stories1
Interior Features
Non-laminate Counter, High Speed Internet, Double Vanity, Breakfast Bar, No Interior Steps, Vaulted Ceiling(s), Kitchen Island, Pantry, Full Bth Master Bdrm, Separate Shwr & Tub
Appliances
Built-in Microwave, Dishwasher, Disposal
Exterior
- Exterior FeaturesCovered Patio(s), Patio, Other
- WindowsDual Pane
- RoofTile
- ConstructionStucco, Wood Frame, Painted
Lot Description
East/West Exposure, Waterfront Lot, Sprinklers In Rear, Sprinklers In Front, Gravel/Stone Front, Gravel/Stone Back, Auto Timer H2O Front, Auto Timer H2O Back
School Information
- ElementaryRio Vista Elementary
- MiddleRio Vista Elementary
- HighWestview High School
District
Tolleson Union High School District
Listing Details
- OfficeJason Mitchell Real Estate
Price Change History for 2618 N 110th Drive, Avondale, AZ (MLS® #6888794)
| Date | Details | Change |
|---|---|---|
| Price Reduced from $465,000 to $460,000 |
Jason Mitchell Real Estate.
![]() Information Deemed Reliable But Not Guaranteed. All information should be verified by the recipient and none is guaranteed as accurate by ARMLS. ARMLS Logo indicates that a property listed by a real estate brokerage other than Launch Real Estate LLC. Copyright 2026 Arizona Regional Multiple Listing Service, Inc. All rights reserved.
Information Deemed Reliable But Not Guaranteed. All information should be verified by the recipient and none is guaranteed as accurate by ARMLS. ARMLS Logo indicates that a property listed by a real estate brokerage other than Launch Real Estate LLC. Copyright 2026 Arizona Regional Multiple Listing Service, Inc. All rights reserved.
Listing information last updated on February 21st, 2026 at 5:28am MST.



