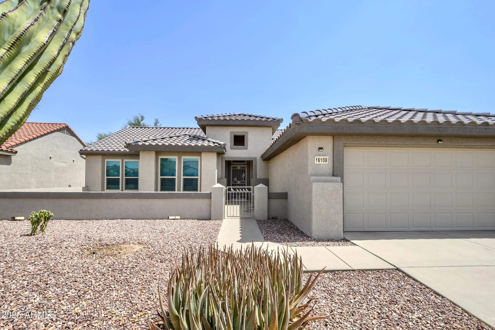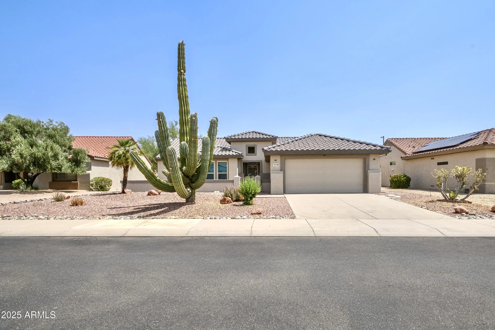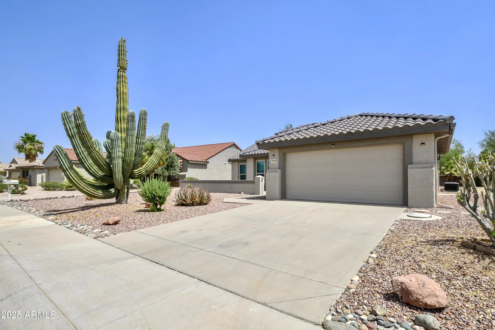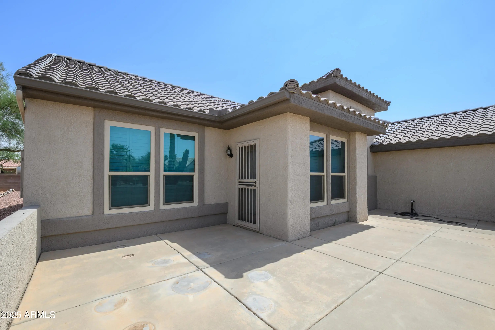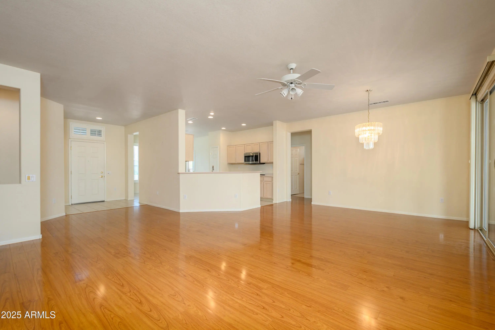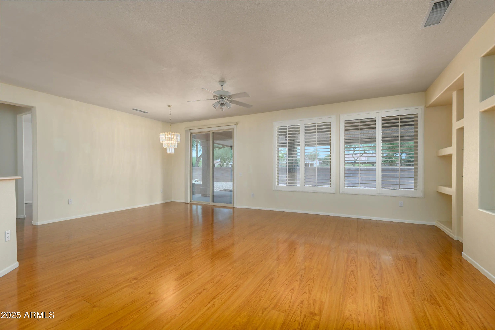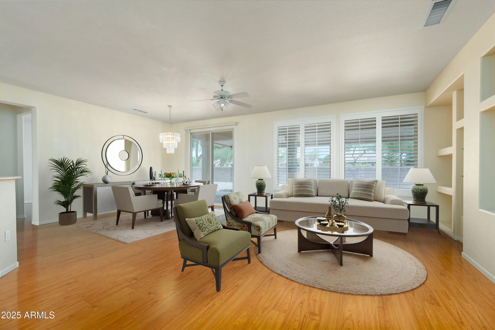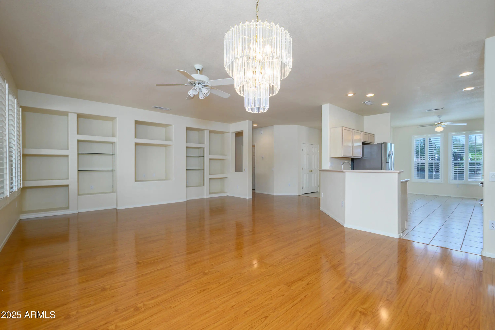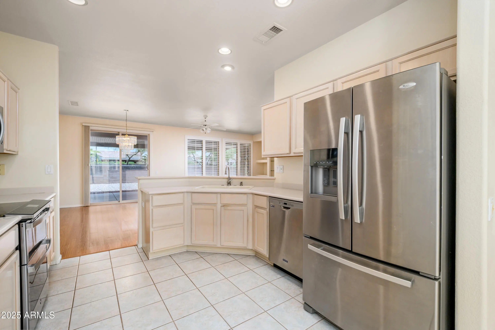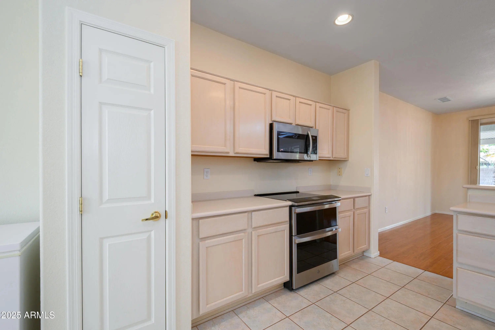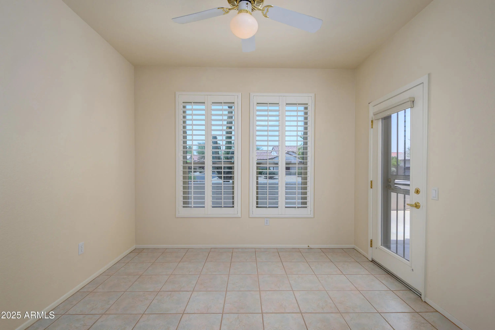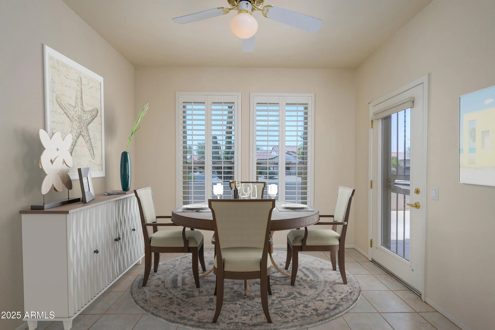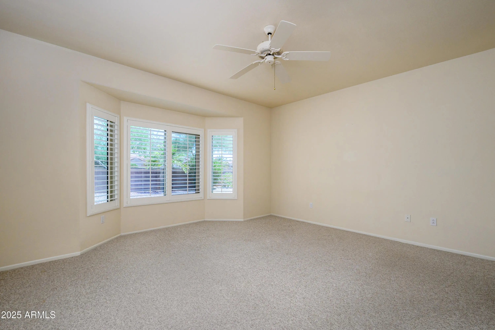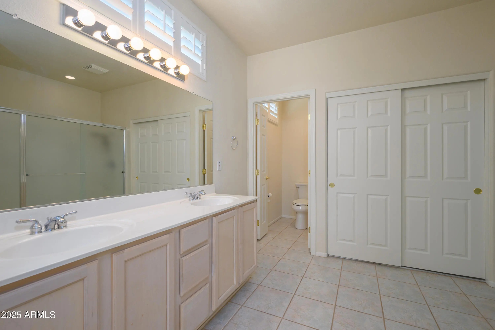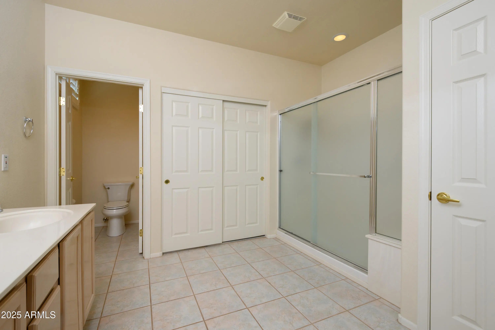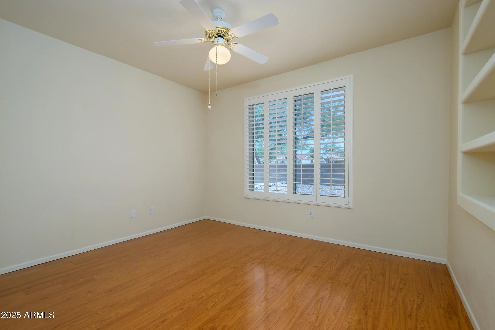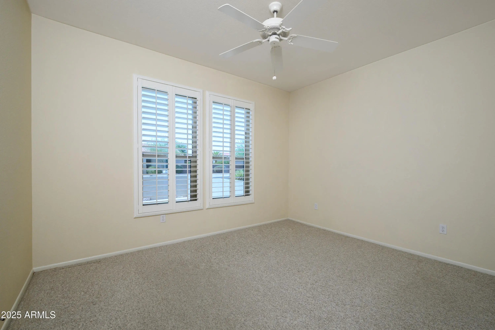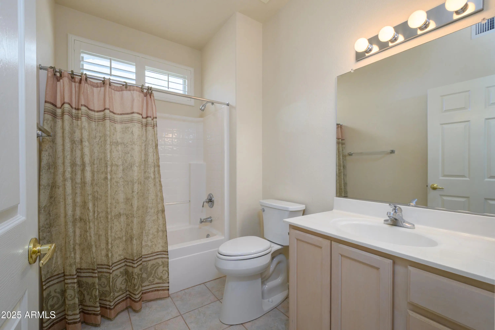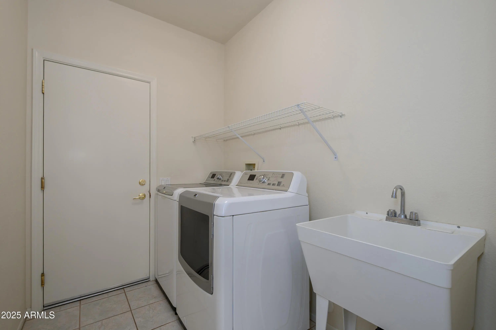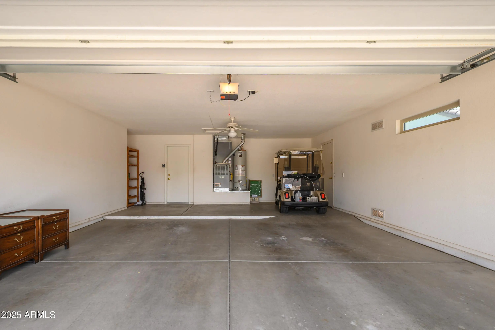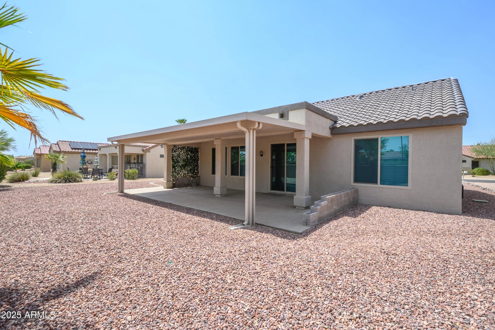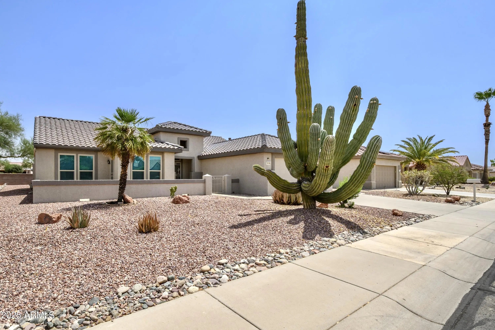- 2 Beds
- 2 Baths
- 1,850 Sqft
- .18 Acres
16108 W Quail Creek Lane
Classic Palo Verde floor plan (1850 SF) in The Grand. Built in 1997 with many original features including original owners. Home is well maintained - re-roofed 2023, HVAC 2013, newer windows, newer SS appliances, wood like laminate flooring in living areas and den, plantation shutters, newer high rise toilets, double sinks in the main bathroom and extended backyard patio. Additional features include gated front courtyard with side entrance to the kitchen, security doors, extended 2 car garage with side service door, washer/dryer/utility sink are inside, bay windows in main bedroom, no backyard neighbors and N/S exposure. All this home needs is you and your personal touches.
Essential Information
- MLS® #6889063
- Price$389,000
- Bedrooms2
- Bathrooms2.00
- Square Footage1,850
- Acres0.18
- Year Built1997
- TypeResidential
- Sub-TypeSingle Family Residence
- StatusActive
Community Information
- Address16108 W Quail Creek Lane
- SubdivisionSUN CITY GRAND-DESERT BLOOM
- CitySurprise
- CountyMaricopa
- StateAZ
- Zip Code85374
Amenities
- UtilitiesAPS, SW Gas
- Parking Spaces2
- # of Garages2
- PoolNone
Amenities
Pool, Golf, Pickleball, Community Spa, Community Spa Htd, Community Media Room, Tennis Court(s), Biking/Walking Path, Fitness Center
Parking
Garage Door Opener, Extended Length Garage
Interior
- HeatingNatural Gas
- CoolingCentral Air, Ceiling Fan(s)
- # of Stories1
Interior Features
High Speed Internet, Double Vanity, Eat-in Kitchen, No Interior Steps, Pantry, 3/4 Bath Master Bdrm
Exterior
- Exterior FeaturesCovered Patio(s)
- RoofTile
- ConstructionStucco, Wood Frame, Painted
Lot Description
North/South Exposure, Sprinklers In Rear, Sprinklers In Front, Gravel/Stone Front, Gravel/Stone Back, Auto Timer H2O Front, Auto Timer H2O Back
School Information
- DistrictAdult
- ElementaryAdult
- MiddleAdult
- HighAdult
Listing Details
- OfficeLeolinda Realty
Price Change History for 16108 W Quail Creek Lane, Surprise, AZ (MLS® #6889063)
| Date | Details | Change |
|---|---|---|
| Price Reduced from $399,000 to $389,000 |
Leolinda Realty.
![]() Information Deemed Reliable But Not Guaranteed. All information should be verified by the recipient and none is guaranteed as accurate by ARMLS. ARMLS Logo indicates that a property listed by a real estate brokerage other than Launch Real Estate LLC. Copyright 2026 Arizona Regional Multiple Listing Service, Inc. All rights reserved.
Information Deemed Reliable But Not Guaranteed. All information should be verified by the recipient and none is guaranteed as accurate by ARMLS. ARMLS Logo indicates that a property listed by a real estate brokerage other than Launch Real Estate LLC. Copyright 2026 Arizona Regional Multiple Listing Service, Inc. All rights reserved.
Listing information last updated on January 15th, 2026 at 6:28pm MST.



