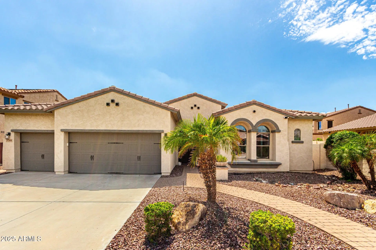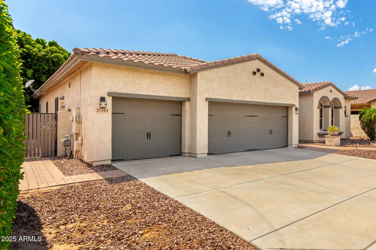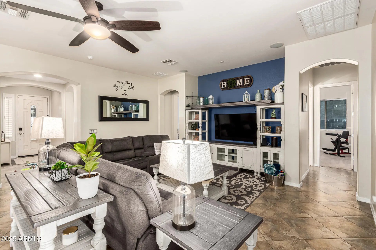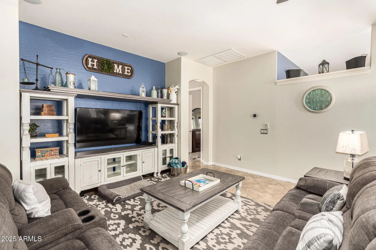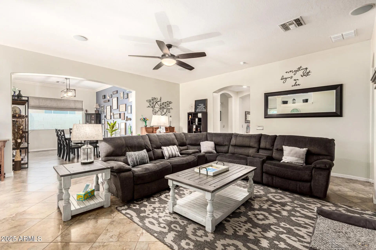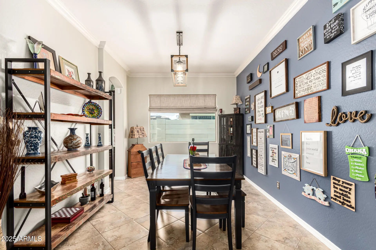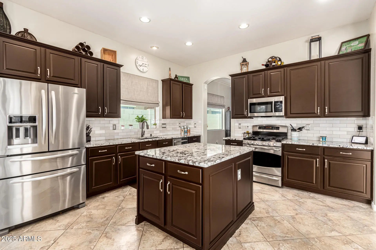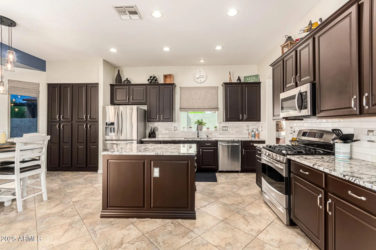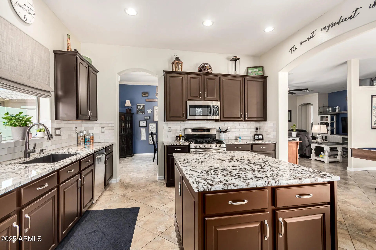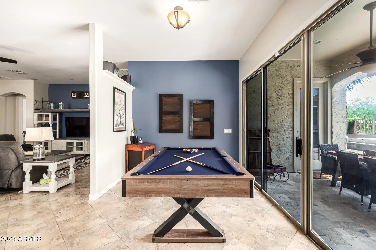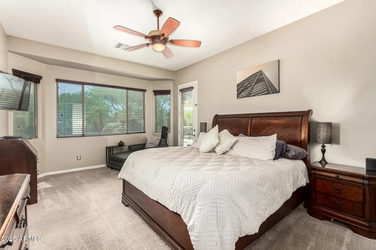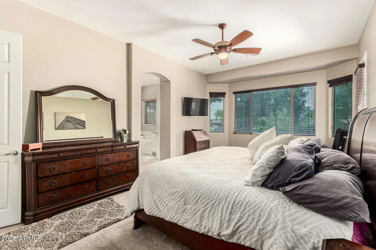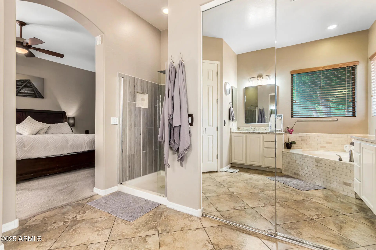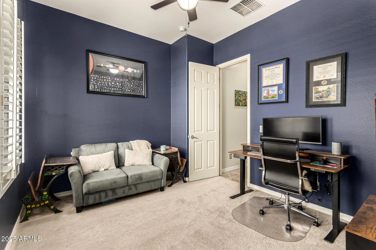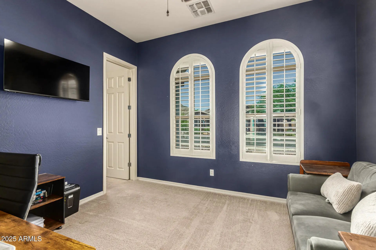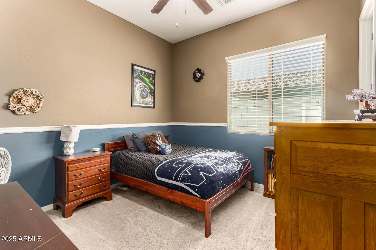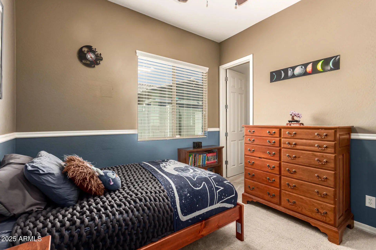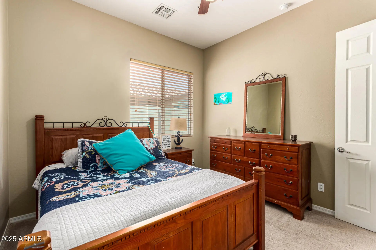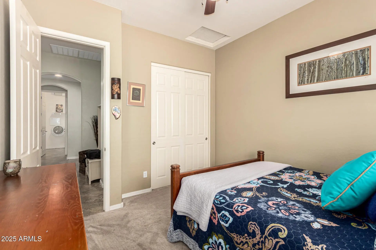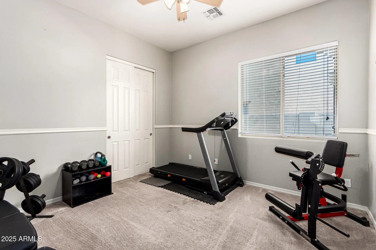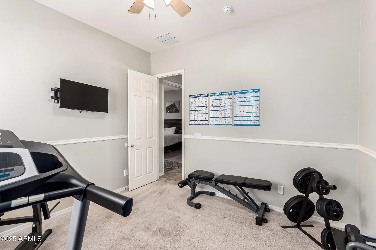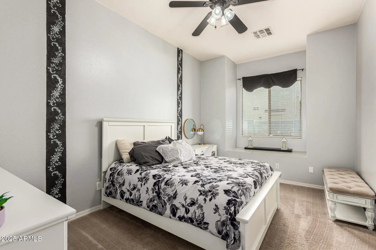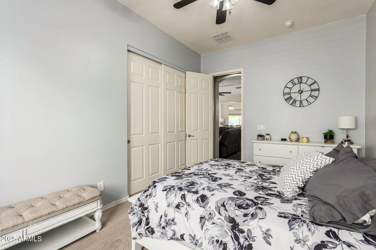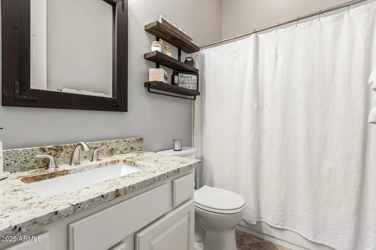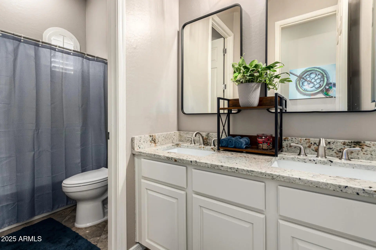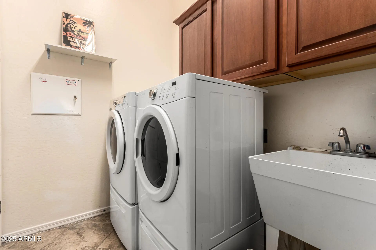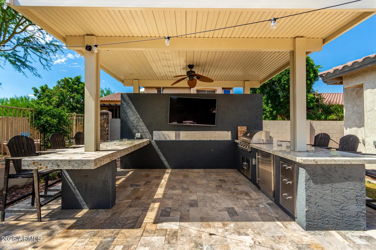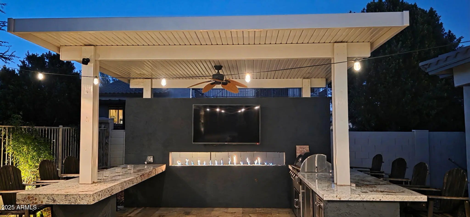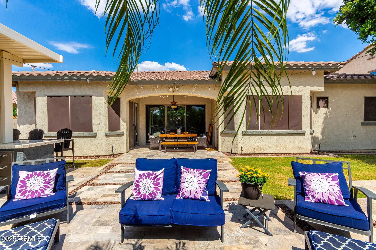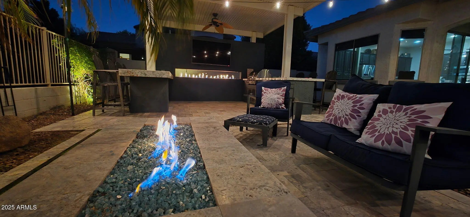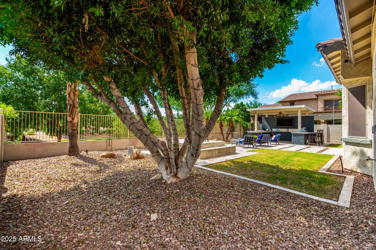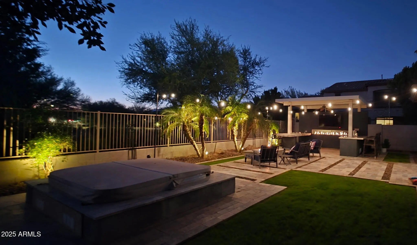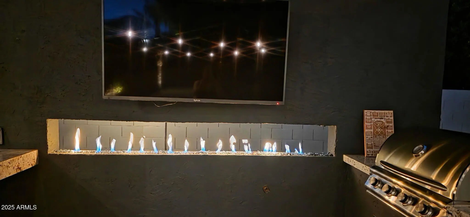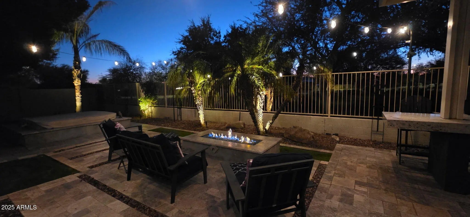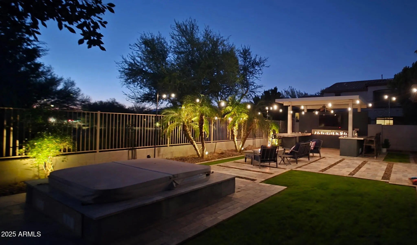- 6 Beds
- 3 Baths
- 2,815 Sqft
- .2 Acres
27344 N 91st Lane
This stunning former model home offers the perfect blend of elegance, space, and functionality-ideal for multi-generational living! Boasting SIX BEDROOMS and THREE FULL luxurious baths, this residence is ideal for those that needs space or those who love to entertain. The expansive open-concept floor plan features soaring 11-foot ceilings, a spacious family room, and a formal dining area—all designed for effortless gatherings. The chef's kitchen is a culinary dream with a gas range & oven island, 42'' cabinetry, granite countertops, & stainless steel appliances. Step outside to a professionally designed outdoor kitchen and SPA & FIREPIT! With TWO brand-new A/C units AND new Water Heater(2025) Love the house? Tell us your challenges, Seller will try to help! Closing costs, Etc
Essential Information
- MLS® #6889385
- Price$689,900
- Bedrooms6
- Bathrooms3.00
- Square Footage2,815
- Acres0.20
- Year Built2007
- TypeResidential
- Sub-TypeSingle Family Residence
- StyleRanch
- StatusActive Under Contract
Community Information
- Address27344 N 91st Lane
- SubdivisionCIBOLA VISTA PARCEL 4
- CityPeoria
- CountyMaricopa
- StateAZ
- Zip Code85383
Amenities
- AmenitiesBiking/Walking Path
- UtilitiesAPS, SW Gas
- Parking Spaces6
- ParkingGarage Door Opener
- # of Garages3
- PoolNone
Interior
- HeatingNatural Gas
- # of Stories1
Interior Features
Granite Counters, Double Vanity, Eat-in Kitchen, 9+ Flat Ceilings, No Interior Steps, Kitchen Island, Pantry, Full Bth Master Bdrm, Separate Shwr & Tub
Cooling
Central Air, Ceiling Fan(s), ENERGY STAR Qualified Equipment, Programmable Thmstat
Exterior
- Exterior FeaturesBuilt-in BBQ, Patio
- WindowsDual Pane
- RoofTile
- ConstructionStucco, Wood Frame
Lot Description
Borders Common Area, East/West Exposure, Sprinklers In Rear, Sprinklers In Front, Desert Back, Desert Front, Auto Timer H2O Front, Auto Timer H2O Back
School Information
- DistrictDeer Valley Unified District
- ElementaryWest Wing School
- MiddleWest Wing School
High
Sandra Day O'Connor High School
Listing Details
- OfficeWest USA Realty
Price Change History for 27344 N 91st Lane, Peoria, AZ (MLS® #6889385)
| Date | Details | Change |
|---|---|---|
| Status Changed from Active to Active Under Contract | – | |
| Price Reduced from $699,900 to $689,900 | ||
| Price Reduced from $709,900 to $699,900 |
West USA Realty.
![]() Information Deemed Reliable But Not Guaranteed. All information should be verified by the recipient and none is guaranteed as accurate by ARMLS. ARMLS Logo indicates that a property listed by a real estate brokerage other than Launch Real Estate LLC. Copyright 2025 Arizona Regional Multiple Listing Service, Inc. All rights reserved.
Information Deemed Reliable But Not Guaranteed. All information should be verified by the recipient and none is guaranteed as accurate by ARMLS. ARMLS Logo indicates that a property listed by a real estate brokerage other than Launch Real Estate LLC. Copyright 2025 Arizona Regional Multiple Listing Service, Inc. All rights reserved.
Listing information last updated on December 19th, 2025 at 5:33am MST.



