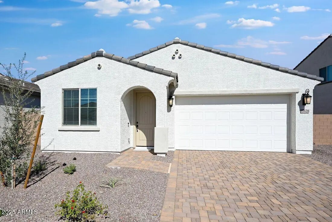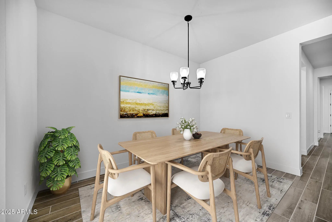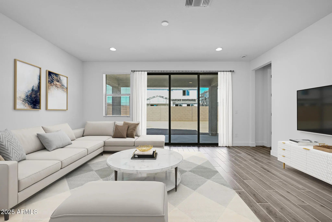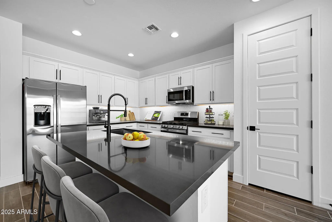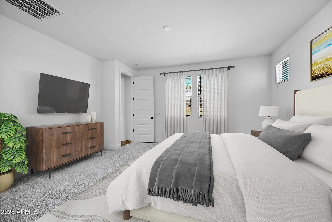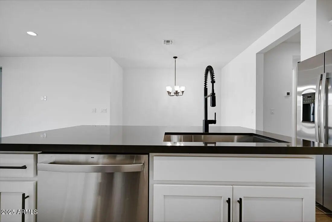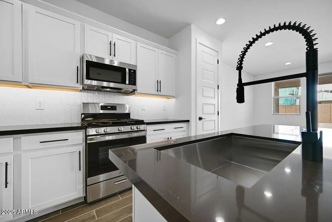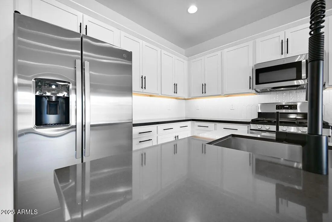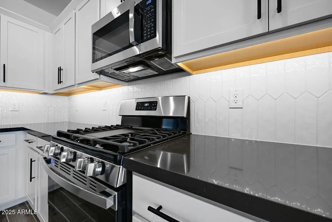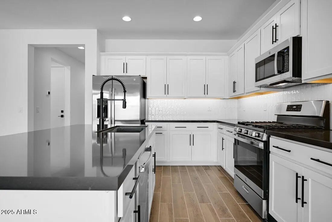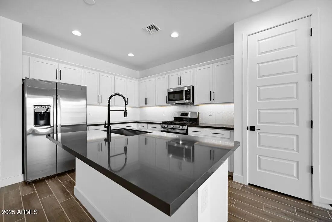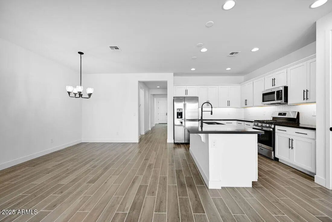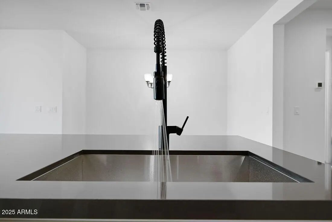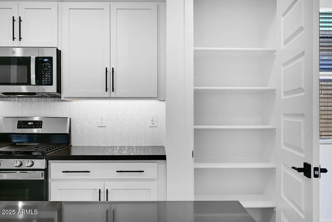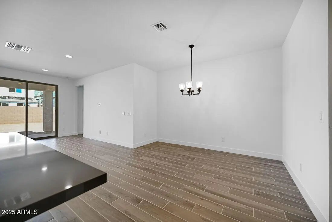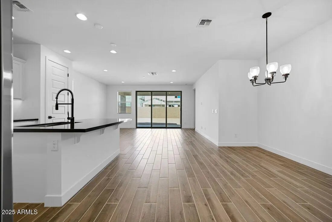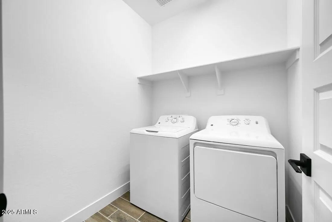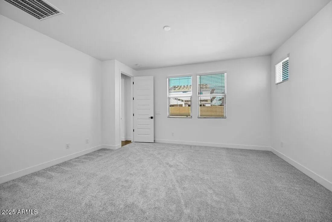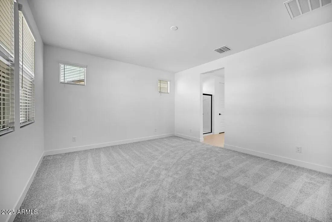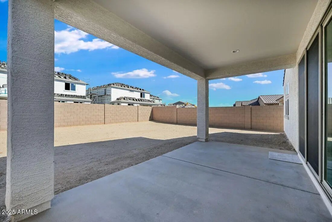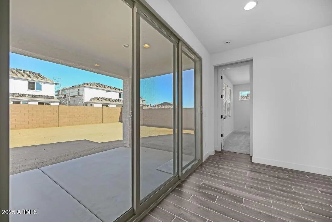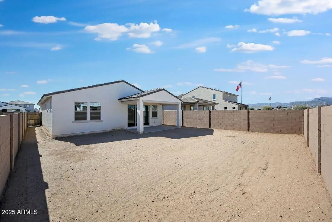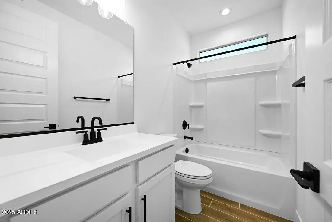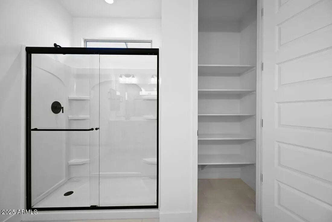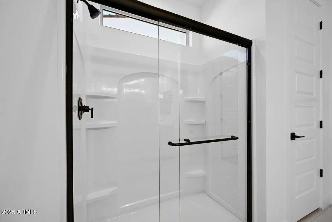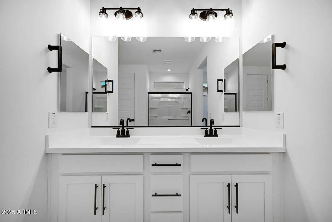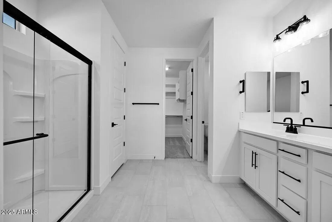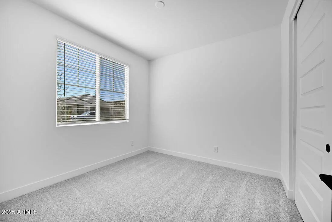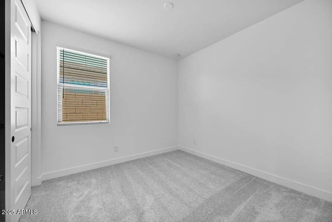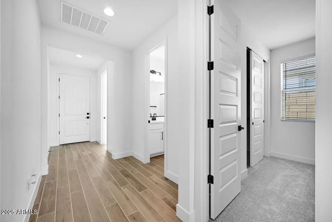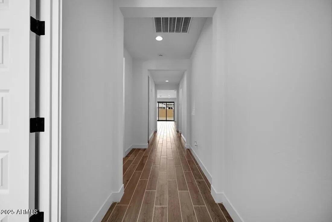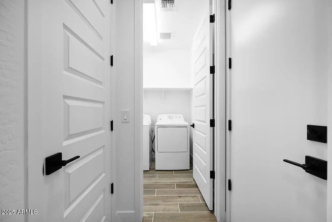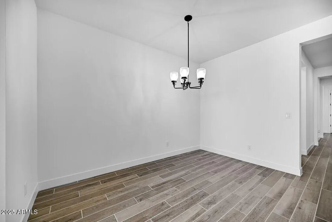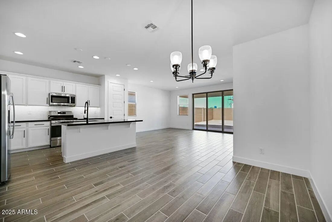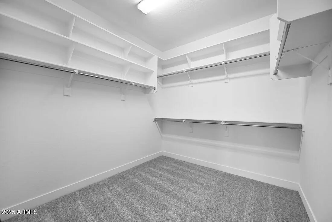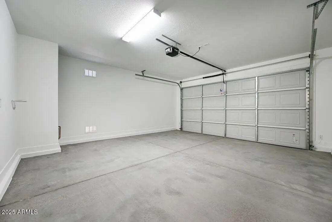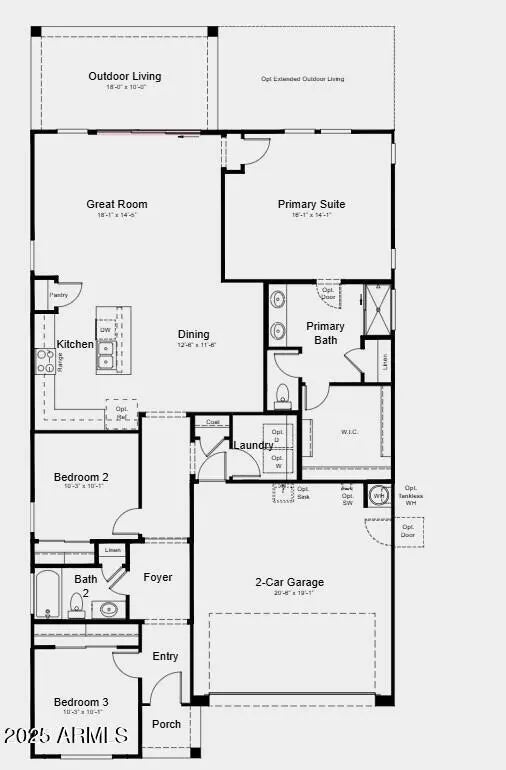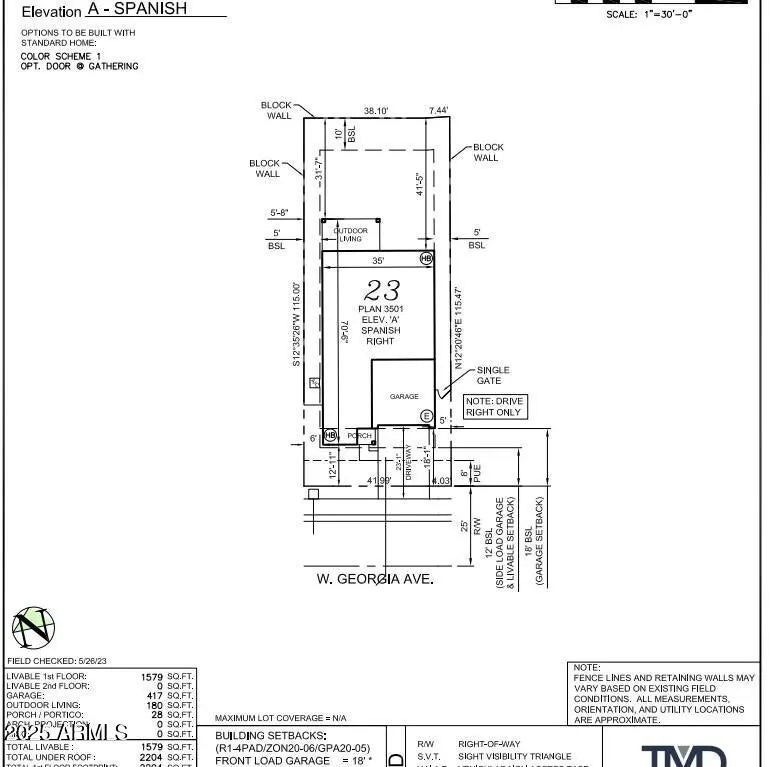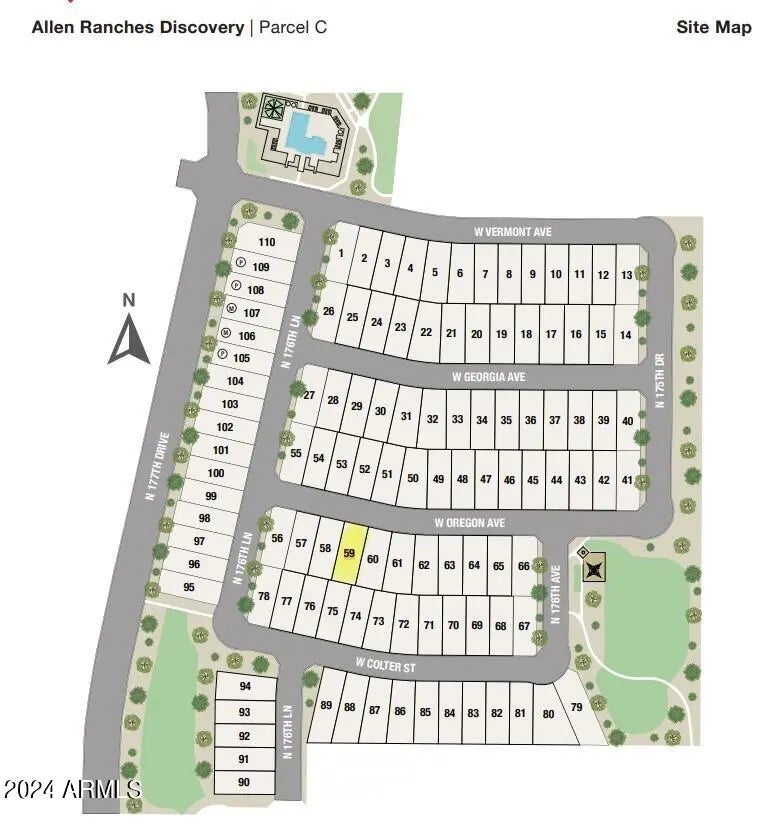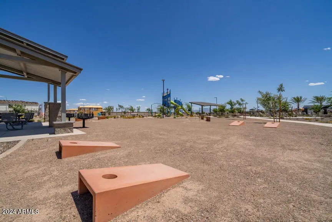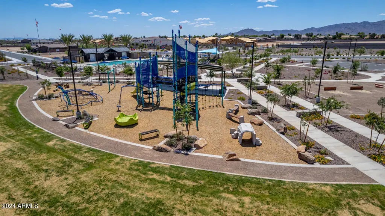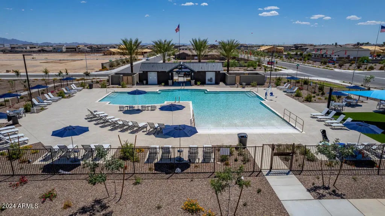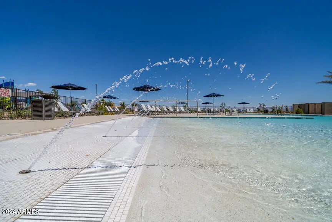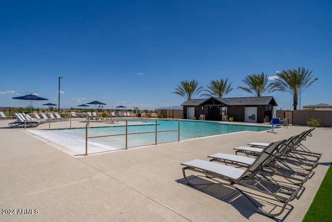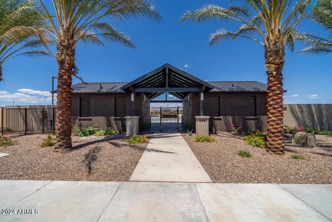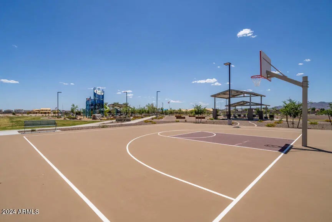- 3 Beds
- 2 Baths
- 1,579 Sqft
- .12 Acres
17628 W Georgia Avenue
New Construction - Ready Now! Built by Taylor Morrison, America's Most Trusted Homebuilder. Welcome to the Buckingham at 17628 W Georgia Avenue in Allen Ranches. This smartly designed floor plan makes the most of its square footage and the lot is located close to the community pool! At the front of the home, two secondary bedrooms and a full bath provide flexible space for guests or a home office. The open-concept features white cabinets and connects to the dining room, and great room sit at the heart of the home, with easy access to a private covered patio—perfect for your morning coffee or an Arizona sunset. Your primary suite is tucked in the back for privacy and features dual sinks and a spacious walk-in closet for all your essentials. MLS#6889453 Additional Highlights include: paver front porch, 10' x 8' sliding glass door, 36" upper cabinets with soft close, 8' interior doors, and soft water loop.
Essential Information
- MLS® #6889453
- Price$419,990
- Bedrooms3
- Bathrooms2.00
- Square Footage1,579
- Acres0.12
- Year Built2025
- TypeResidential
- Sub-TypeSingle Family Residence
- StyleSpanish
- StatusActive
Community Information
- Address17628 W Georgia Avenue
- SubdivisionAllen Ranches
- CityLitchfield Park
- CountyMaricopa
- StateAZ
- Zip Code85340
Amenities
- AmenitiesPlayground
- UtilitiesAPS, SW Gas
- Parking Spaces4
- # of Garages2
- PoolNone
Parking
Garage Door Opener, Direct Access
Interior
- HeatingNatural Gas
- # of Stories1
Interior Features
Double Vanity, Master Downstairs, Breakfast Bar, Kitchen Island, Pantry, 3/4 Bath Master Bdrm
Cooling
Central Air, Programmable Thmstat
Exterior
- Exterior FeaturesCovered Patio(s)
- RoofTile
Lot Description
North/South Exposure, Desert Front, Dirt Back, Irrigation Front
Construction
Stucco, Wood Frame, Blown Cellulose, Painted
School Information
- MiddleVerrado Middle School
- HighCanyon View High School
District
Agua Fria Union High School District
Elementary
Mabel Padgett Elementary School
Listing Details
- OfficeTaylor Morrison (MLS Only)
Price Change History for 17628 W Georgia Avenue, Litchfield Park, AZ (MLS® #6889453)
| Date | Details | Change | |
|---|---|---|---|
| Price Increased from $415,990 to $419,990 | |||
| Price Reduced from $419,990 to $415,990 | |||
| Price Reduced from $422,405 to $419,990 | |||
| Price Reduced from $427,405 to $422,405 | |||
| Status Changed from Pending to Active | – | ||
| Show More (2) | |||
| Price Reduced from $438,735 to $427,405 | |||
| Status Changed from Active to Pending | – | ||
Taylor Morrison (MLS Only).
![]() Information Deemed Reliable But Not Guaranteed. All information should be verified by the recipient and none is guaranteed as accurate by ARMLS. ARMLS Logo indicates that a property listed by a real estate brokerage other than Launch Real Estate LLC. Copyright 2025 Arizona Regional Multiple Listing Service, Inc. All rights reserved.
Information Deemed Reliable But Not Guaranteed. All information should be verified by the recipient and none is guaranteed as accurate by ARMLS. ARMLS Logo indicates that a property listed by a real estate brokerage other than Launch Real Estate LLC. Copyright 2025 Arizona Regional Multiple Listing Service, Inc. All rights reserved.
Listing information last updated on December 25th, 2025 at 9:48pm MST.



