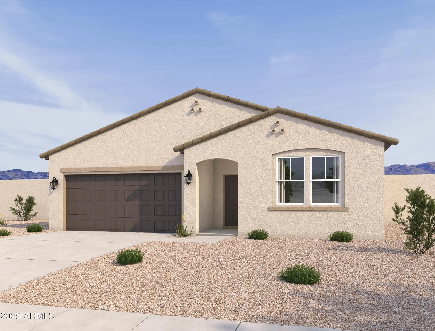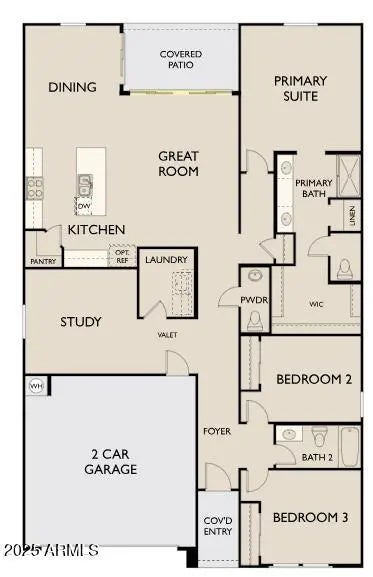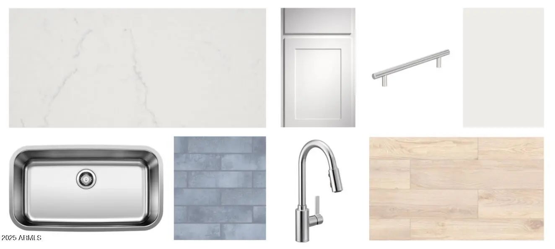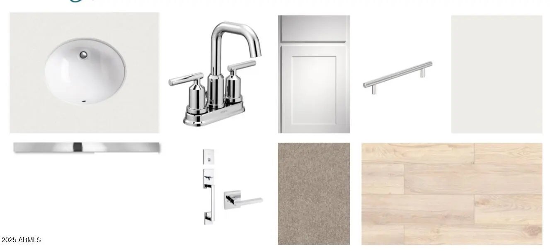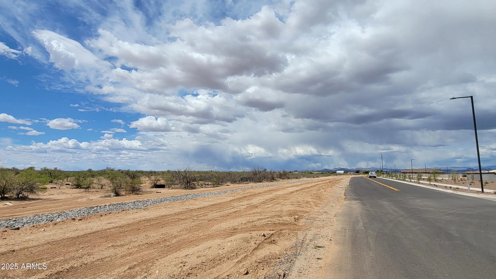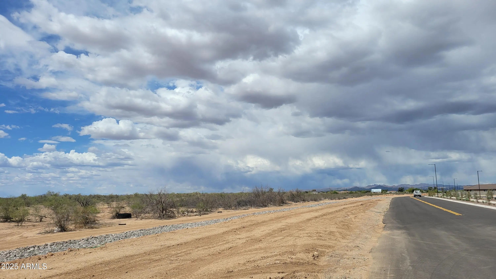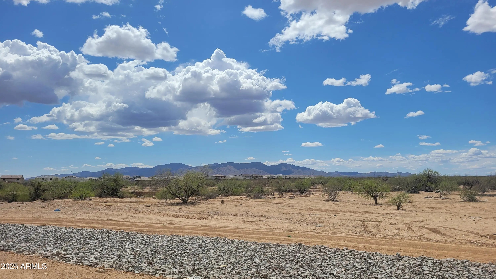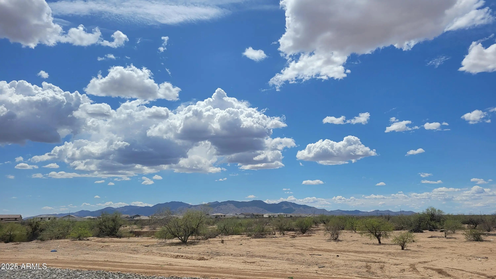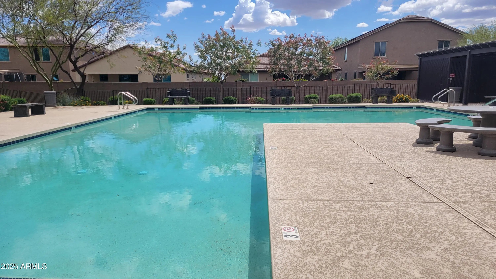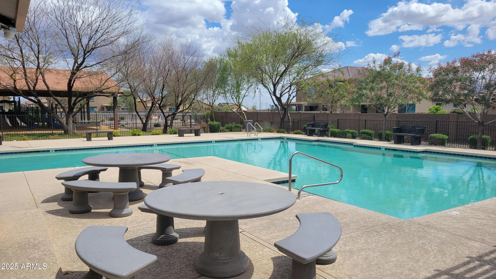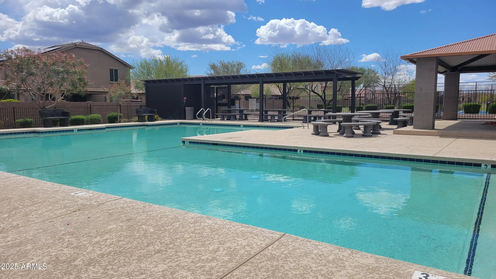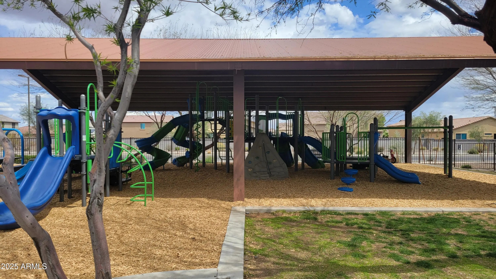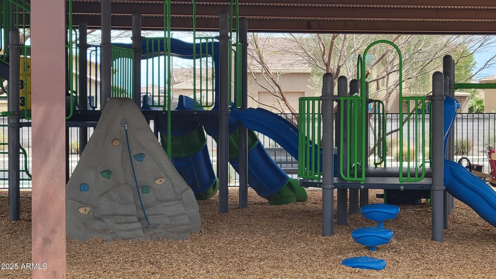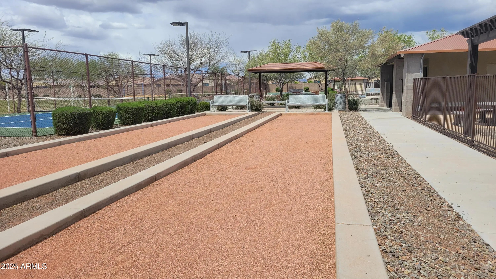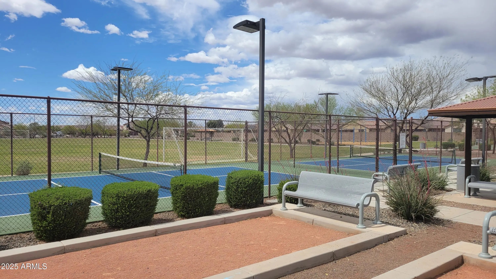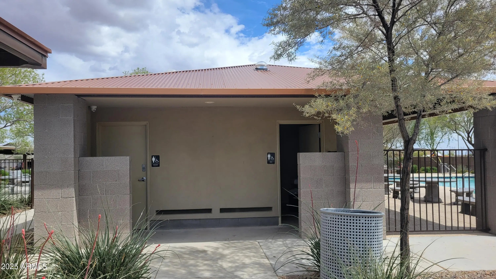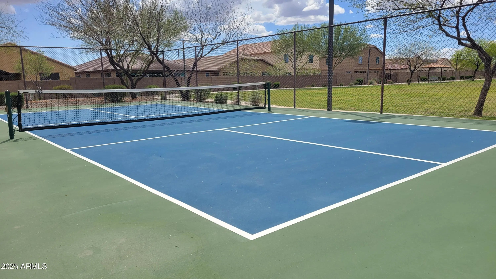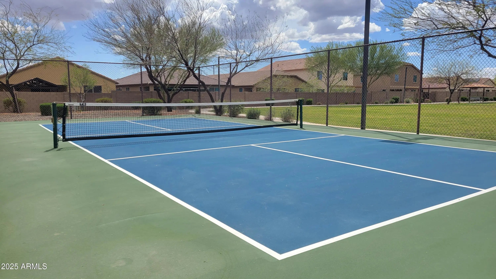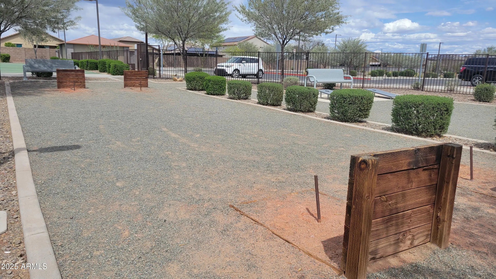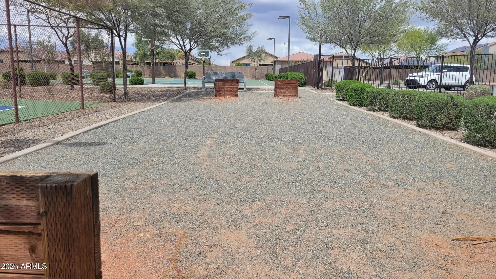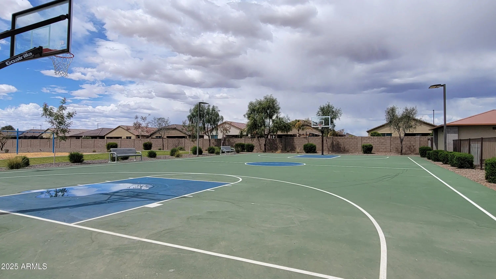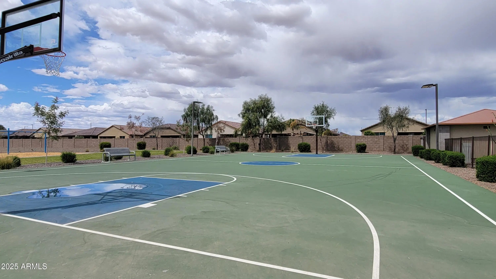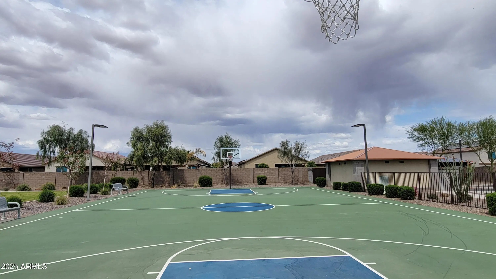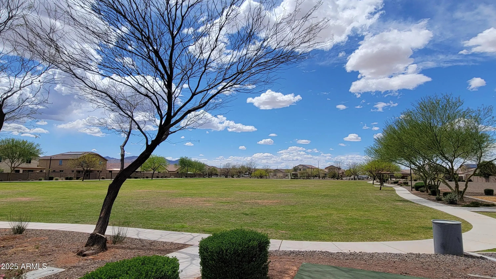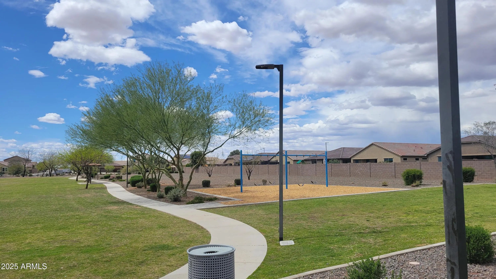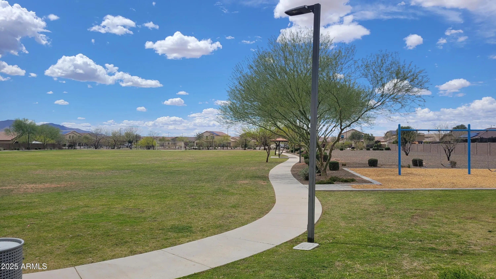- 3 Beds
- 3 Baths
- 1,949 Sqft
- .13 Acres
18180 W Creedance Boulevard
This to-be-built home blends laid-back elegance with modern functionality. Choose your ideal homesite and design finishes to make it your own. The Larkspur floor plan is 3 bedrooms plus a study, 2.5 bathrooms, 1,949 sqft. Styled with the Coastal Collection, it features White 42'' cabinets, Crisp Stria quartz countertops, Zellige Cielo backsplash, and 6''x24'' wood-look tile in common areas. Natural textures and bright finishes evoke a fresh, coastal feel. The open layout includes a spacious kitchen with island, walk-in pantry, and stainless steel appliances. The primary suite offers a walk-in closet, dual sinks, and walk-in shower. Located in North Copper Canyon with resort-style amenities and easy Loop 303 access.
Essential Information
- MLS® #6889624
- Price$432,990
- Bedrooms3
- Bathrooms3.00
- Square Footage1,949
- Acres0.13
- Year Built2025
- TypeResidential
- Sub-TypeSingle Family Residence
- StyleOther, See Remarks
- StatusActive
Community Information
- Address18180 W Creedance Boulevard
- SubdivisionNORTH COPPER CANYON
- CitySurprise
- CountyMaricopa
- StateAZ
- Zip Code85387
Amenities
- UtilitiesAPS
- Parking Spaces2
- # of Garages2
- ViewMountain(s)
- PoolNone
Amenities
Pool, Playground, Biking/Walking Path
Interior
- HeatingElectric
- # of Stories1
Interior Features
High Speed Internet, Double Vanity, Eat-in Kitchen, Breakfast Bar, 9+ Flat Ceilings, Kitchen Island, Pantry
Cooling
Central Air, Evaporative Cooling, Programmable Thmstat
Exterior
- Exterior FeaturesCovered Patio(s), Patio
- RoofTile
- ConstructionStucco, Wood Frame, Painted
Lot Description
North/South Exposure, Sprinklers In Front, Desert Front, Dirt Back
Windows
Low-Emissivity Windows, Dual Pane, Vinyl Frame
School Information
- DistrictDysart Unified District
- ElementaryAsante Preparatory Academy
- MiddleCimarron Springs Middle School
- HighWillow Canyon High School
Listing Details
- OfficeCompass
Compass.
![]() Information Deemed Reliable But Not Guaranteed. All information should be verified by the recipient and none is guaranteed as accurate by ARMLS. ARMLS Logo indicates that a property listed by a real estate brokerage other than Launch Real Estate LLC. Copyright 2026 Arizona Regional Multiple Listing Service, Inc. All rights reserved.
Information Deemed Reliable But Not Guaranteed. All information should be verified by the recipient and none is guaranteed as accurate by ARMLS. ARMLS Logo indicates that a property listed by a real estate brokerage other than Launch Real Estate LLC. Copyright 2026 Arizona Regional Multiple Listing Service, Inc. All rights reserved.
Listing information last updated on January 15th, 2026 at 3:18pm MST.



