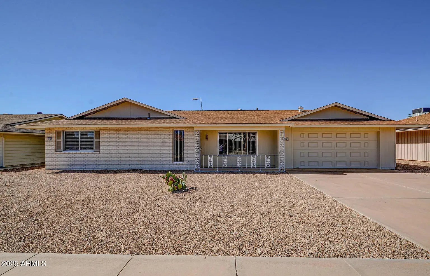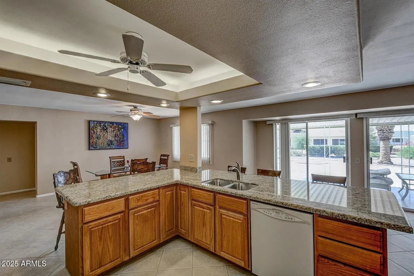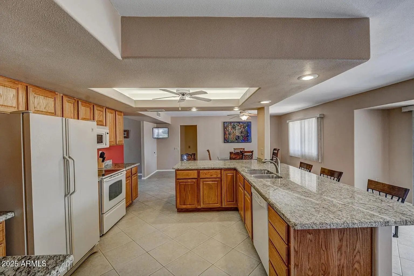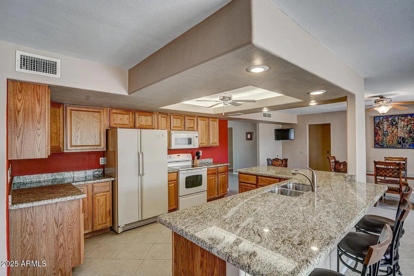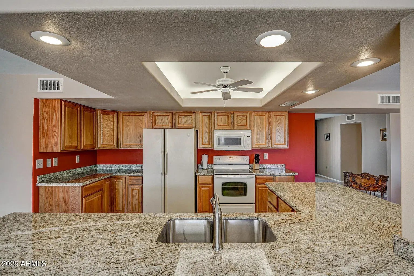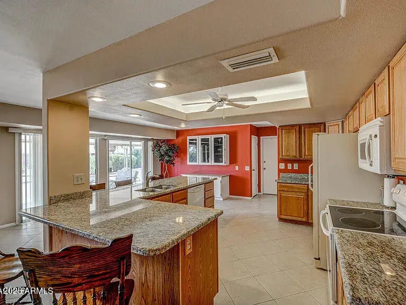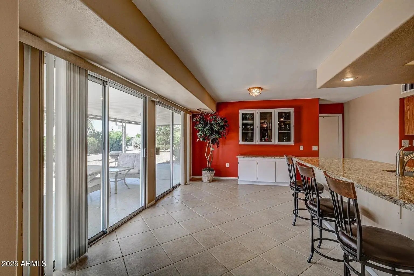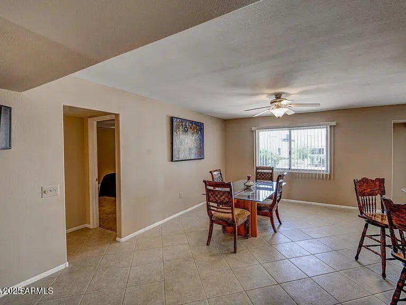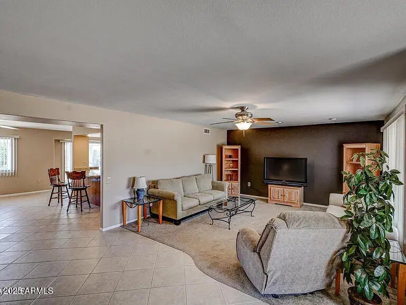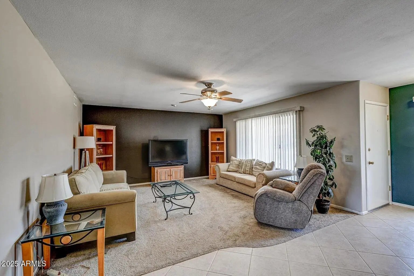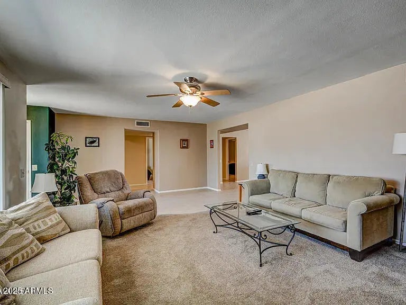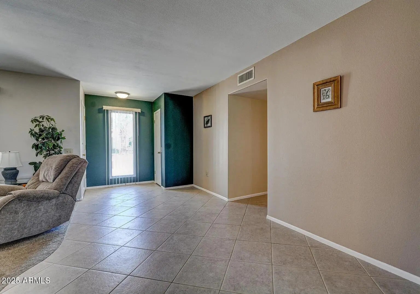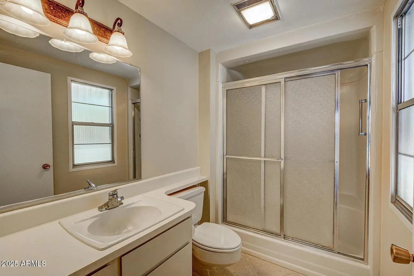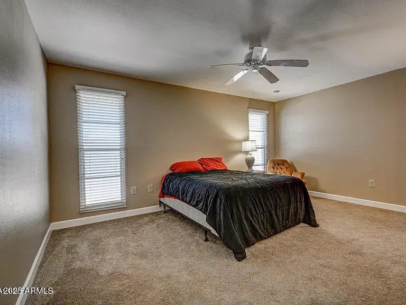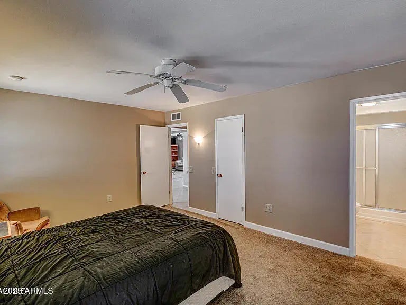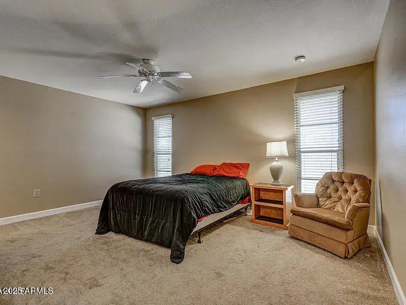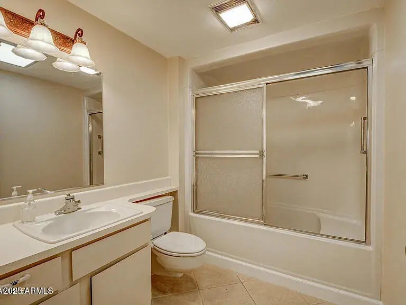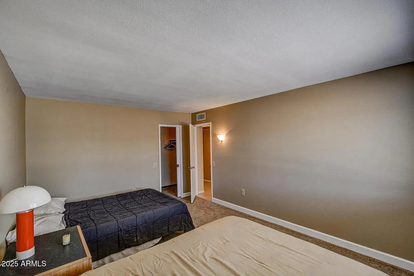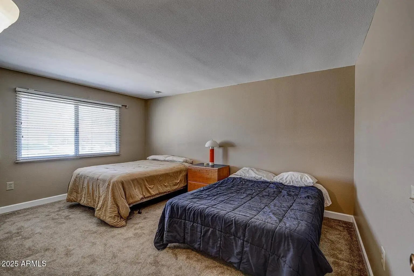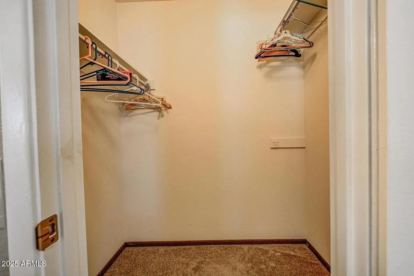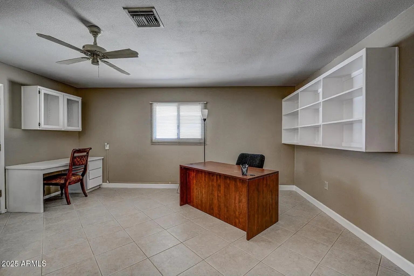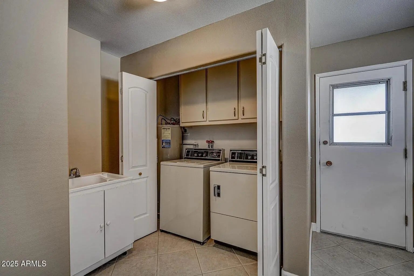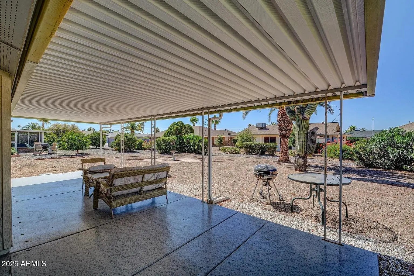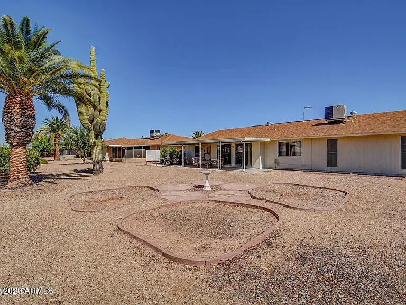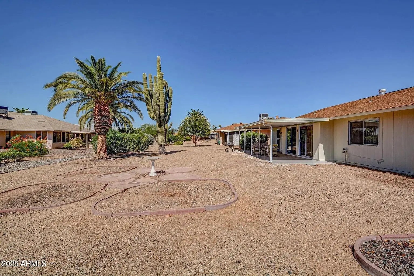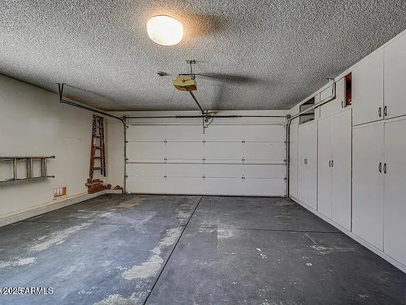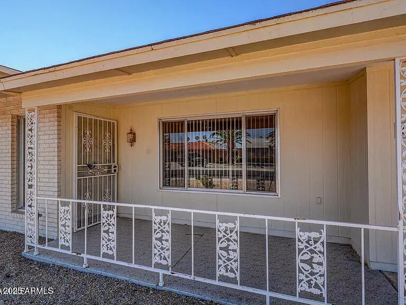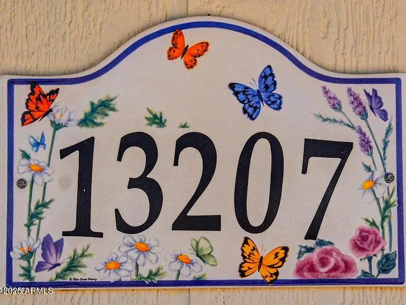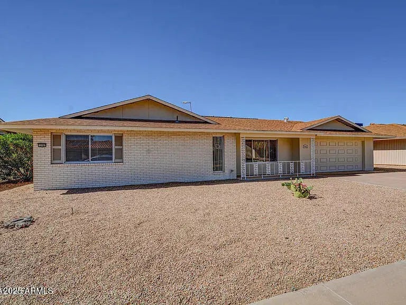- 2 Beds
- 2 Baths
- 2,055 Sqft
- .22 Acres
13207 W Kodiak Drive
55+ community. Well maintained 2 bed, 2 bath Annapolis floorplan with 2,055 sq ft. Country kitchen: oak cabinets, granite counters, Maytag electric range, microwave, dishwasher, Amana fridge 16″ tile floors throughout and recessed lighting Large living room with tile and carpet Master suite with walk-in closet and walk-in shower Guest bedroom with walk-in closet Second bath features tile flooring, skylight, and bathtub Utility room includes wash tub, GE washer & dryer, plus space for an office.. 2‑car garage equipped with storage cabinets. Exterior features large covered patio. Centrally located near recreation centers and golf courses. Pets will be considered. Looking for a long term tenant.
Essential Information
- MLS® #6889716
- Price$1,900
- Bedrooms2
- Bathrooms2.00
- Square Footage2,055
- Acres0.22
- Year Built1979
- TypeResidential Lease
- Sub-TypeSingle Family Residence
- StatusActive
Community Information
- Address13207 W Kodiak Drive
- SubdivisionSUN CITY WEST UNIT 8
- CitySun City West
- CountyMaricopa
- StateAZ
- Zip Code85375
Amenities
- UtilitiesAPS
- Parking Spaces4
- # of Garages2
Interior
- HeatingElectric
- CoolingCeiling Fan(s)
- # of Stories1
Interior Features
Granite Counters, Eat-in Kitchen, 3/4 Bath Master Bdrm
Exterior
- WindowsSolar Screens
- RoofComposition
Lot Description
Gravel/Stone Front, Gravel/Stone Back
Construction
Shingle Siding, Wood Frame, Painted
School Information
- DistrictDysart Unified District
- ElementaryKingswood Elementary School
- MiddleSurprise Elementary School
- HighDysart High School
Listing Details
- OfficeHomeCoin.com
Price Change History for 13207 W Kodiak Drive, Sun City West, AZ (MLS® #6889716)
| Date | Details | Change |
|---|---|---|
| Price Increased from $1,875 to $1,900 |
HomeCoin.com.
![]() Information Deemed Reliable But Not Guaranteed. All information should be verified by the recipient and none is guaranteed as accurate by ARMLS. ARMLS Logo indicates that a property listed by a real estate brokerage other than Launch Real Estate LLC. Copyright 2026 Arizona Regional Multiple Listing Service, Inc. All rights reserved.
Information Deemed Reliable But Not Guaranteed. All information should be verified by the recipient and none is guaranteed as accurate by ARMLS. ARMLS Logo indicates that a property listed by a real estate brokerage other than Launch Real Estate LLC. Copyright 2026 Arizona Regional Multiple Listing Service, Inc. All rights reserved.
Listing information last updated on January 16th, 2026 at 3:48pm MST.



