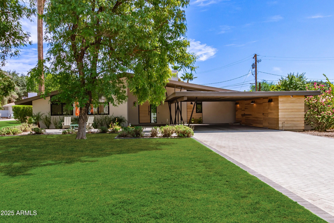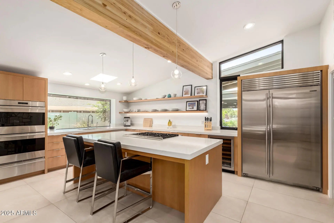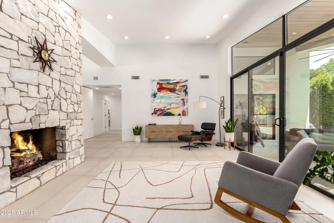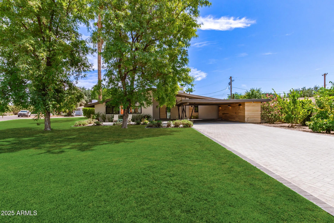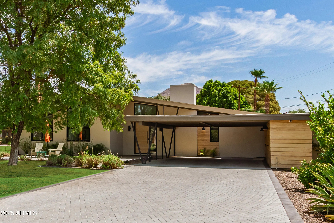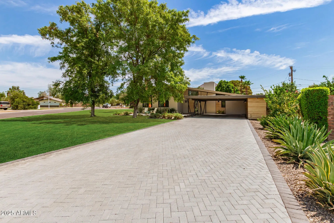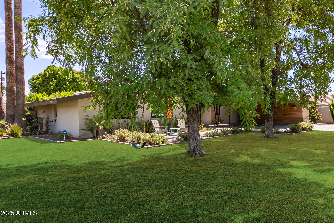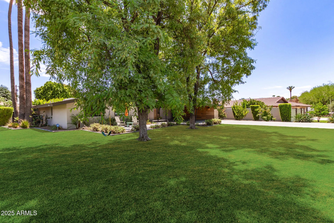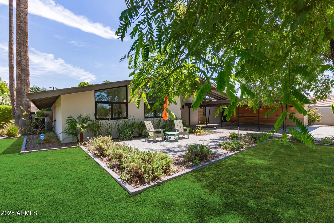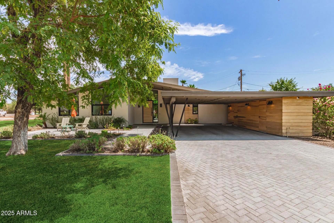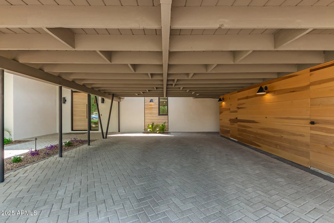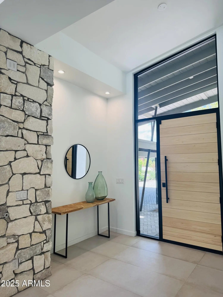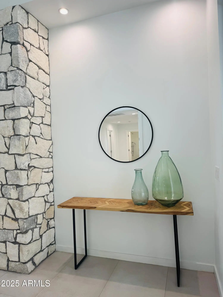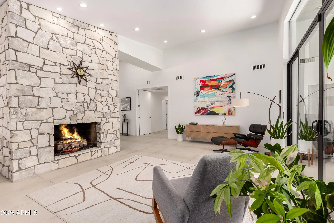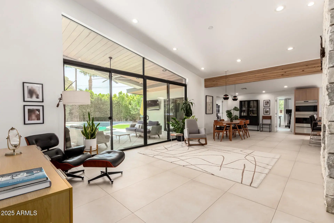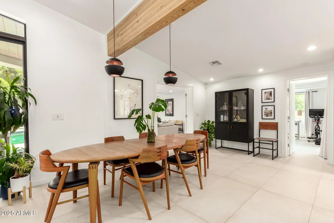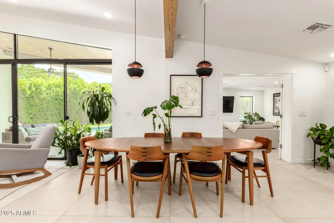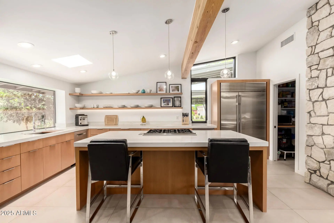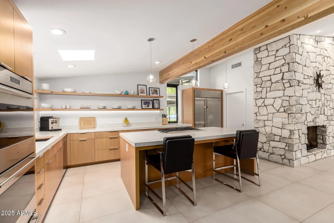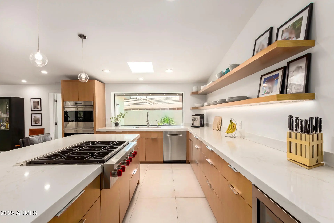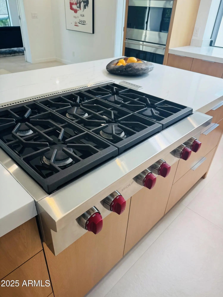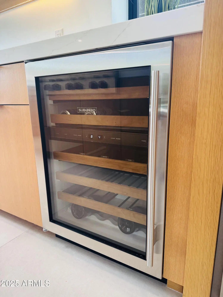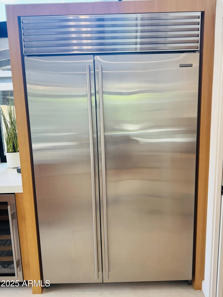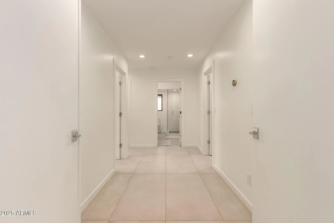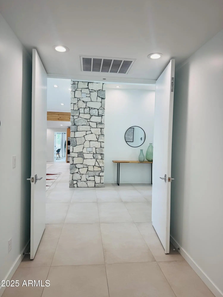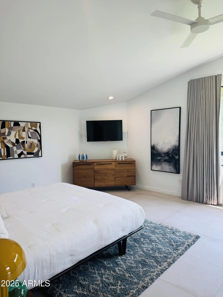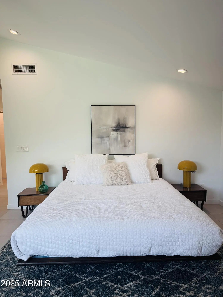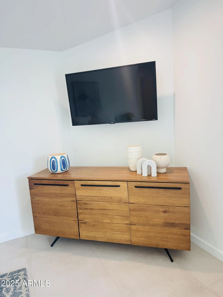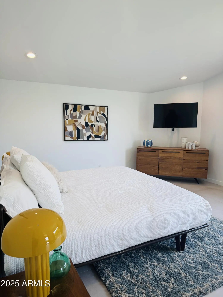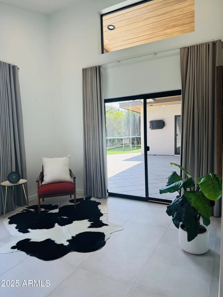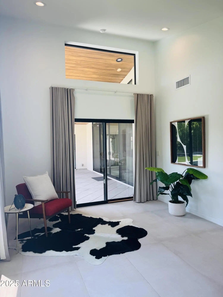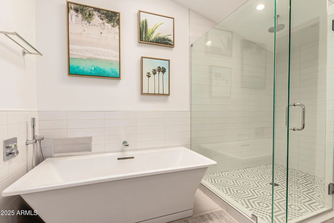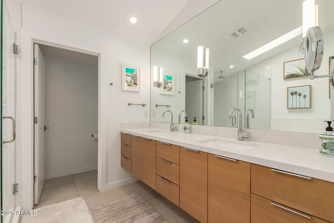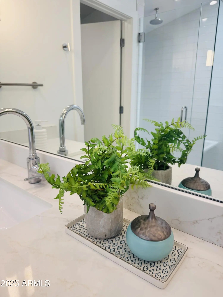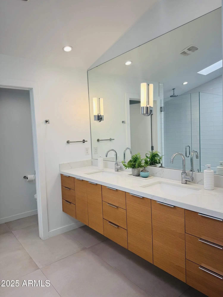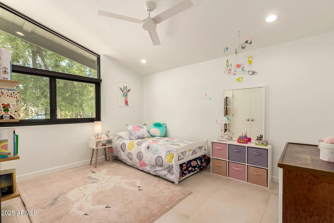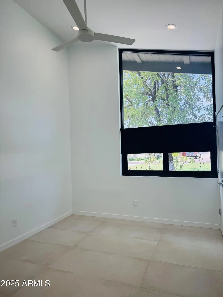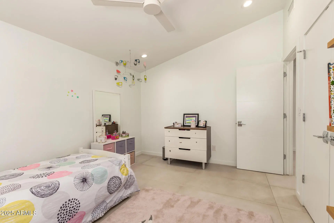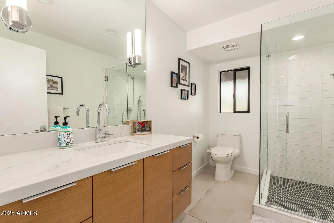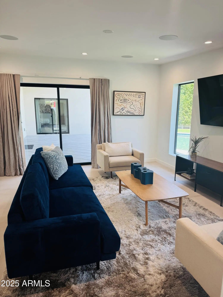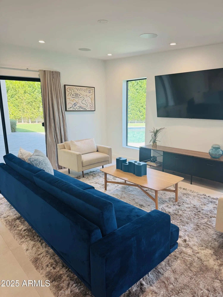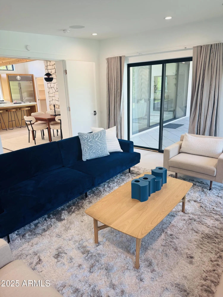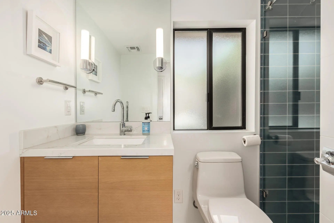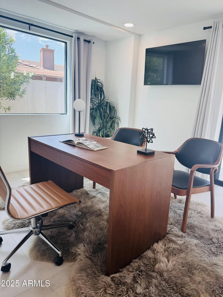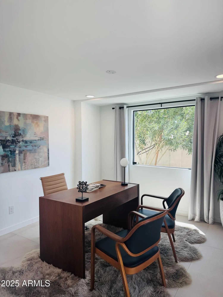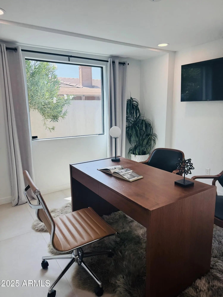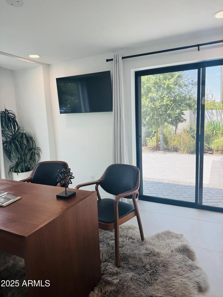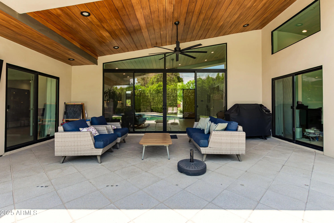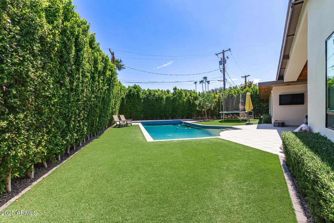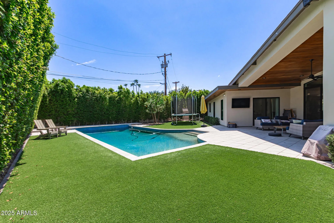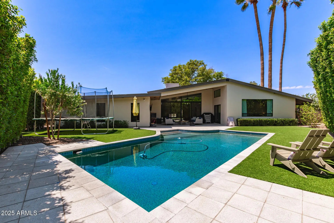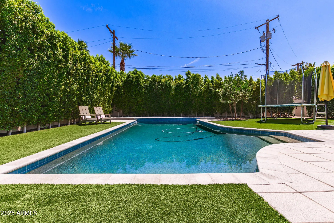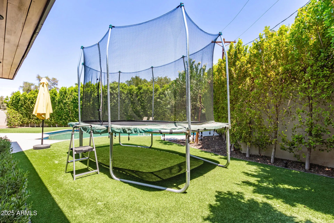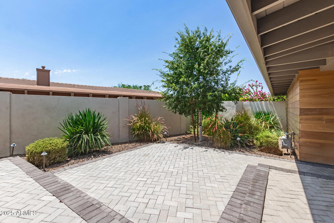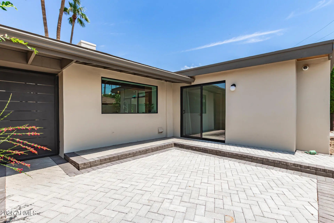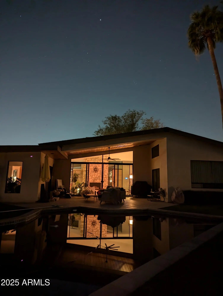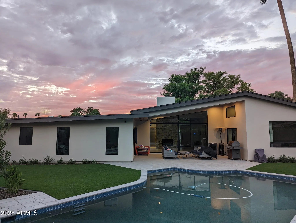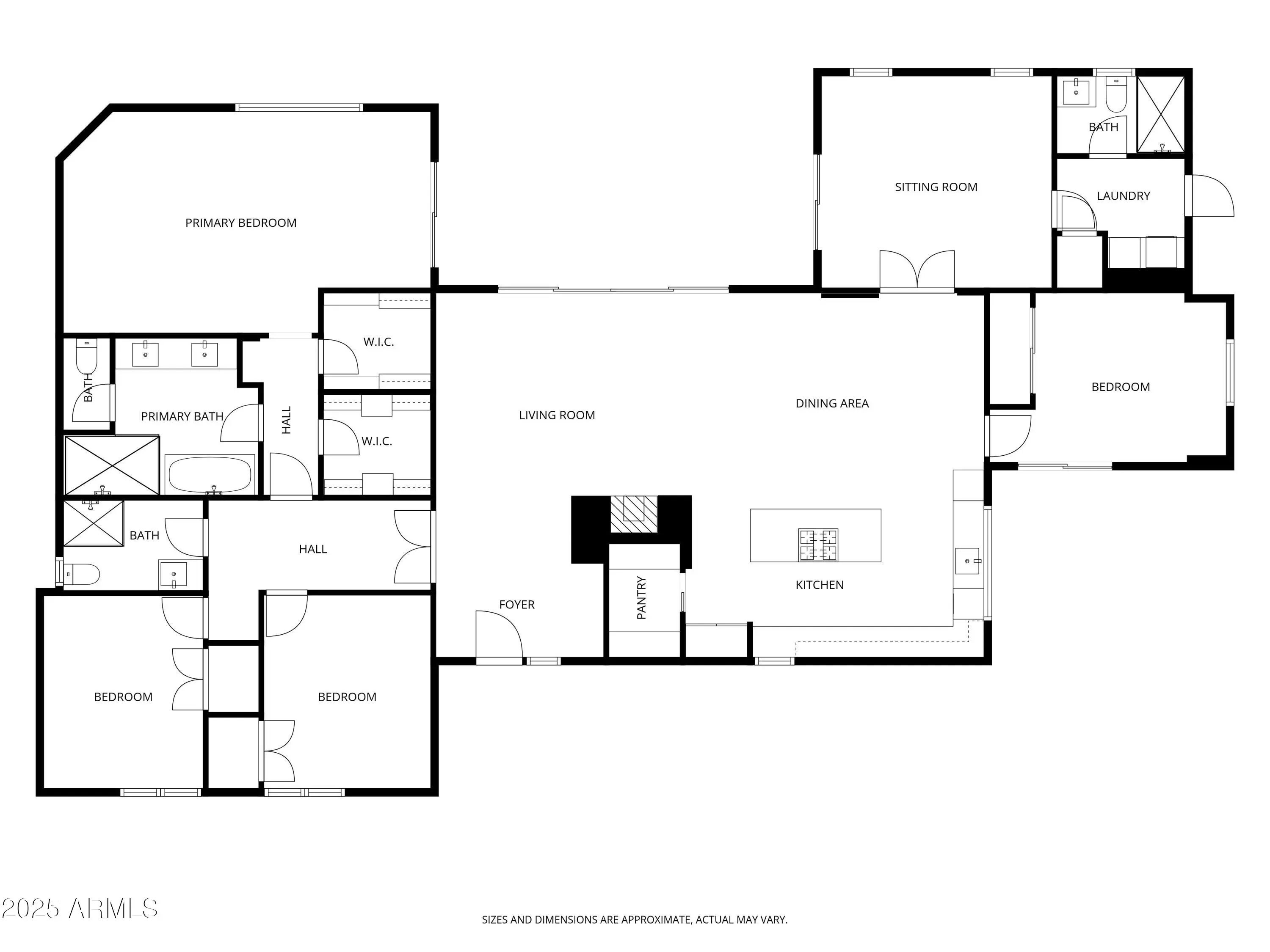- 4 Beds
- 3 Baths
- 2,986 Sqft
- .31 Acres
4101 E Medlock Drive
Rare Midcentury Modern Gem in Arcadia! Fully remodeled in 2022, this stunning 4 bed / 3 bath + den home blends classic MCM design with today's luxury. Sitting on a 1/3-acre irrigated lot, it features vaulted 14' ceilings, custom modern oak cabinetry, oversized island, high-end appliances, and a walk-in pantry. Light-filled interiors include a gas fireplace, his/hers closets, new windows, doors, plumbing, electrical, and insulation. Enjoy two new AC units, dual tankless water heaters, new ductwork, and a brand-new roof. The resort-style backyard boasts a diving-depth pool with newer equipment + heat/cool pump, eco-friendly turf, cool pavers, and mature Ficus hedges for ultimate privacy. A large, covered patio with 6' fan creates the perfect entertaining space. Double carport includes insulated storage with softener + tankless system. Located in SUSD (Hopi/Arcadia HS) and walking distance to PCDS, Buck & Rider, LGO, Global Ambassador, and more. A rare Arcadia sanctuary!
Essential Information
- MLS® #6889849
- Price$2,195,000
- Bedrooms4
- Bathrooms3.00
- Square Footage2,986
- Acres0.31
- Year Built1953
- TypeResidential
- Sub-TypeSingle Family Residence
- StatusActive Under Contract
Community Information
- Address4101 E Medlock Drive
- SubdivisionArcadia Villa
- CityPhoenix
- CountyMaricopa
- StateAZ
- Zip Code85018
Amenities
- AmenitiesBiking/Walking Path
- UtilitiesSRP, SW Gas
- Parking Spaces6
- ParkingRV Access/Parking, RV Gate
- ViewMountain(s)
- Has PoolYes
- PoolPlay Pool
Interior
- HeatingNatural Gas
- CoolingCentral Air
- FireplaceYes
- # of Stories1
Interior Features
High Speed Internet, Double Vanity, Eat-in Kitchen, No Interior Steps, Vaulted Ceiling(s), Pantry, Full Bth Master Bdrm, Separate Shwr & Tub, Tub with Jets
Fireplaces
Exterior Fireplace, Family Room, Living Room, Gas
Exterior
- WindowsDual Pane
- RoofComposition
- ConstructionPainted, Block
Exterior Features
Built-in BBQ, Childrens Play Area, Covered Patio(s), Patio
Lot Description
Sprinklers In Rear, Sprinklers In Front, Alley, Desert Back, Grass Front, Grass Back, Auto Timer H2O Back, Irrigation Front
School Information
- DistrictScottsdale Unified District
- ElementaryHopi Elementary School
- MiddleIngleside Middle School
- HighArcadia High School
Listing Details
- OfficeRealty ONE Group
Price Change History for 4101 E Medlock Drive, Phoenix, AZ (MLS® #6889849)
| Date | Details | Change |
|---|---|---|
| Status Changed from Active to Active Under Contract | – | |
| Price Reduced from $2,300,000 to $2,195,000 | ||
| Price Reduced from $2,500,000 to $2,300,000 |
Realty ONE Group.
![]() Information Deemed Reliable But Not Guaranteed. All information should be verified by the recipient and none is guaranteed as accurate by ARMLS. ARMLS Logo indicates that a property listed by a real estate brokerage other than Launch Real Estate LLC. Copyright 2026 Arizona Regional Multiple Listing Service, Inc. All rights reserved.
Information Deemed Reliable But Not Guaranteed. All information should be verified by the recipient and none is guaranteed as accurate by ARMLS. ARMLS Logo indicates that a property listed by a real estate brokerage other than Launch Real Estate LLC. Copyright 2026 Arizona Regional Multiple Listing Service, Inc. All rights reserved.
Listing information last updated on January 26th, 2026 at 9:13pm MST.



