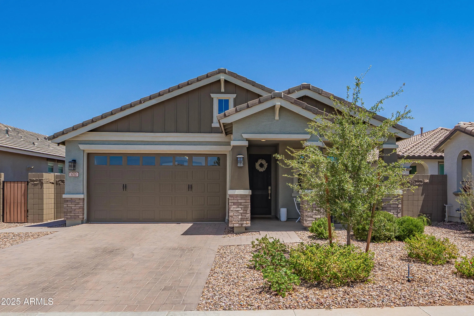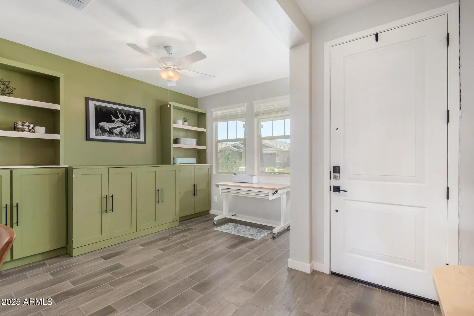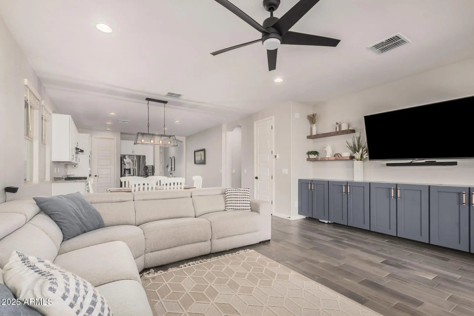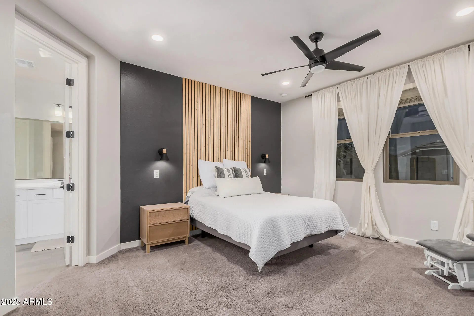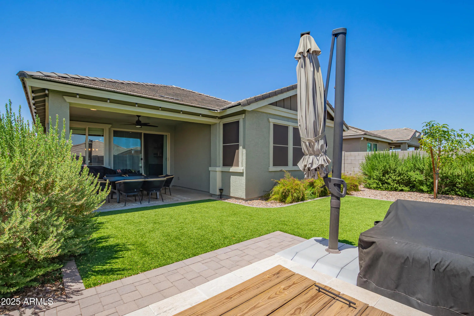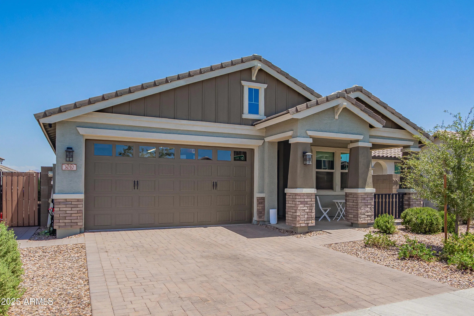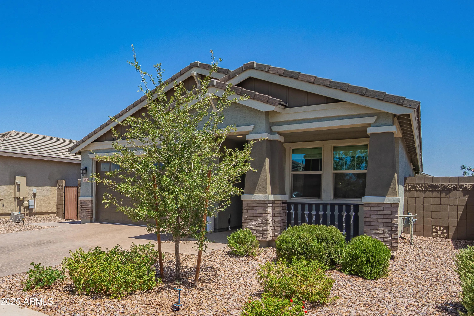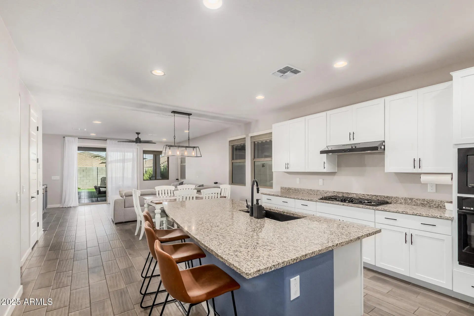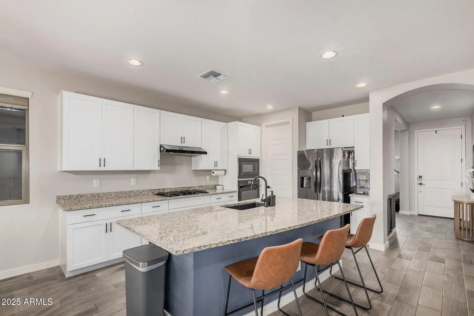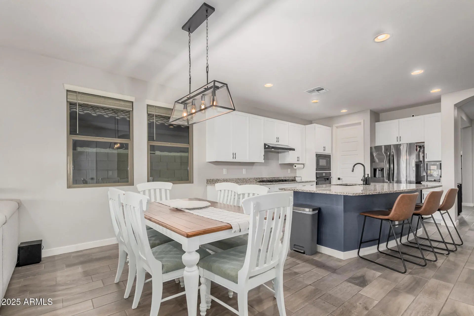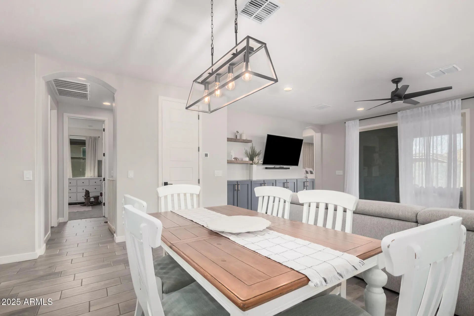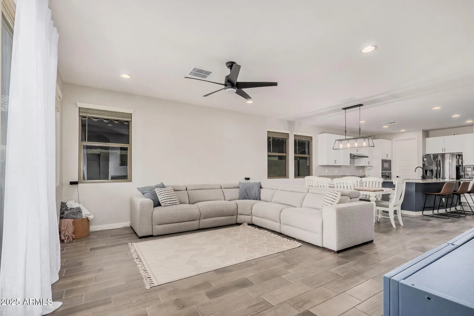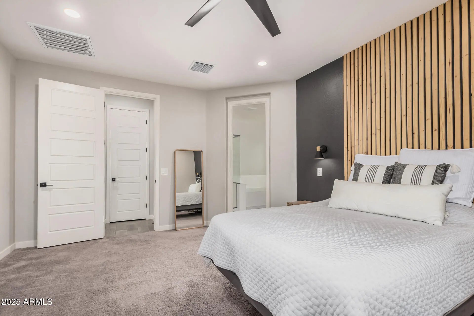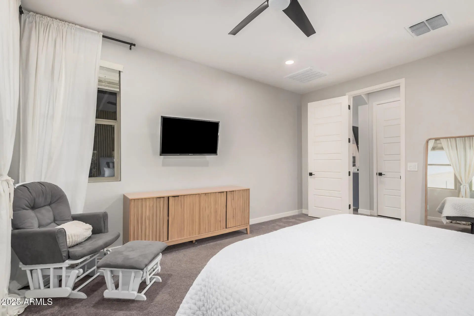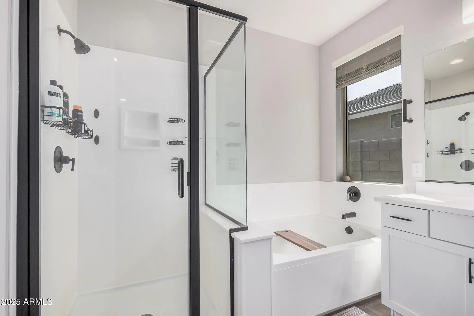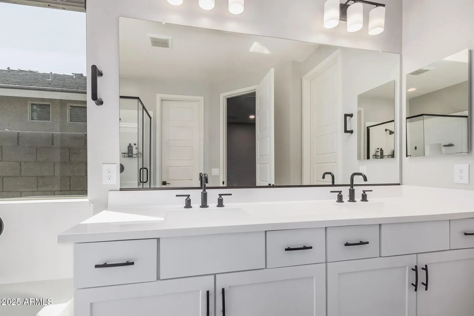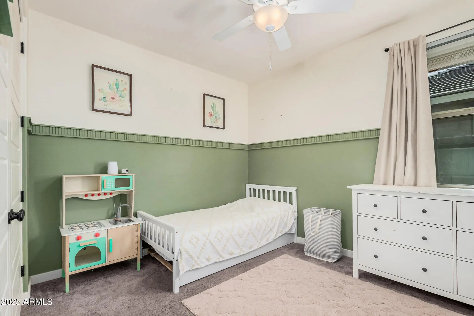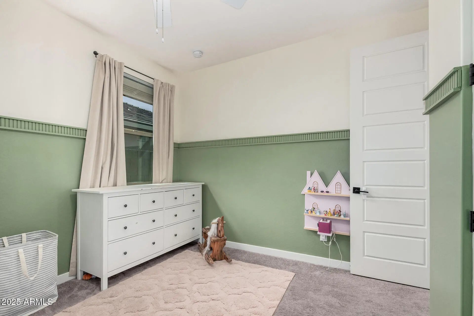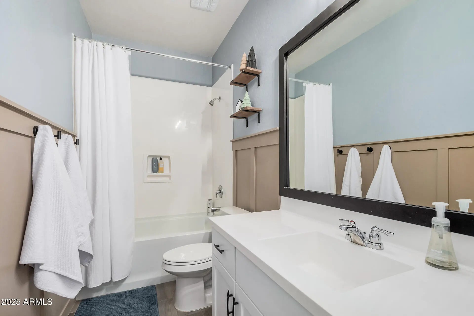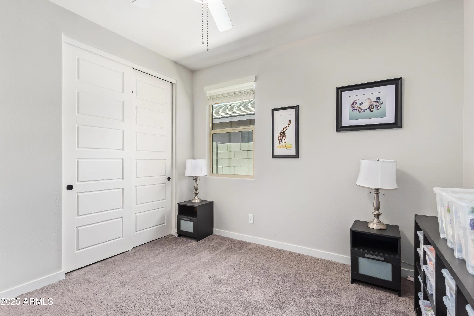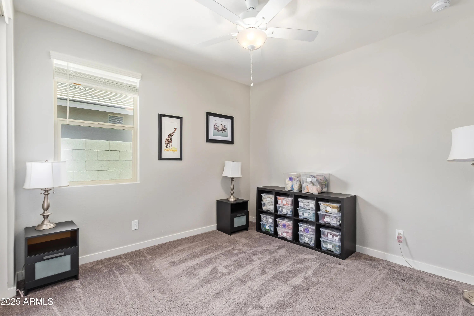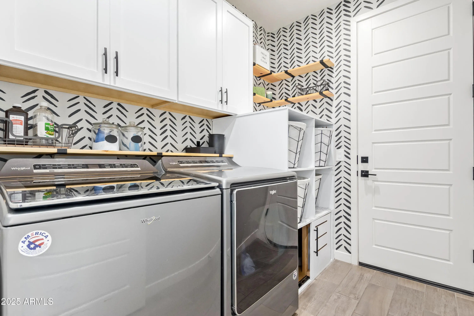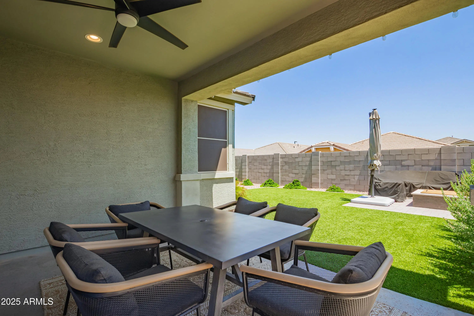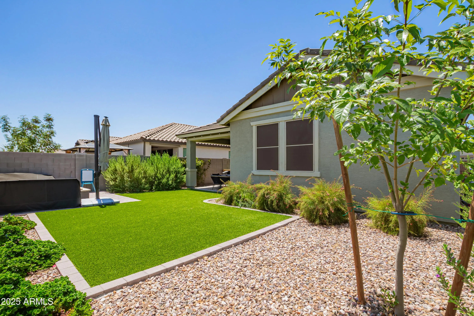- 3 Beds
- 2 Baths
- 1,795 Sqft
- .13 Acres
3010 W New River Drive
Experience luxury living in this gorgeous Fulton Home located in San Tan Valley's Promenade. This beautifully appointed Arroyo floor plan features over $22k in builder upgrades, including a gourmet kitchen and extended covered patio. Thoughtful designer upgrades include custom board & batten, built-in entertainment centers, Murphy bed, and laundry room storage. The home is equipped for energy efficiency with all-gas appliances - tankless water heater, gas cooktop, gas dryer & gas heating. Step into your backyard oasis with pavers, turf, cozy fire pit, BBQ gas stub, dog run, and lush, low-maintenance landscaping. Residents at Promenade enjoy scenic walking trails, ramadas, shaded playgrounds, horseshoe, bocce ball, basketball, volleyball, pickleball courts, and a huge pool! Welcome home! Builder Upgrades include: gourmet kitchen package, tile plank floors, cabinets, lighting, trim, fixtures, hardware, extended rear patio, upgraded carpet pads, added receptacle outlets, hose bibs, natural gas stubs, plus more, adding significant value! A true turnkey gem in an unincorporated island of San Tan Valley - 85144 - Low taxes, Queen Creek fire/emergency service, Epcor water, Mesa gas, and HOA that covers sewer and trash! The best of all worlds!
Essential Information
- MLS® #6890088
- Price$439,000
- Bedrooms3
- Bathrooms2.00
- Square Footage1,795
- Acres0.13
- Year Built2022
- TypeResidential
- Sub-TypeSingle Family Residence
- StatusActive
Community Information
- Address3010 W New River Drive
- CitySan Tan Valley
- CountyPinal
- StateAZ
- Zip Code85144
Subdivision
FULTON HOMES PROMENADE PARCEL 1 2020043142
Amenities
- UtilitiesSRP, City Gas
- Parking Spaces4
- ParkingGarage Door Opener
- # of Garages2
Amenities
Pool, Community Spa, Playground, Biking/Walking Path
Interior
- AppliancesGas Cooktop, Built-In Gas Oven
- HeatingNatural Gas
- # of Stories1
Interior Features
Granite Counters, Double Vanity, Breakfast Bar, 9+ Flat Ceilings, Kitchen Island, Pantry, Full Bth Master Bdrm, Separate Shwr & Tub
Cooling
Central Air, Ceiling Fan(s), Programmable Thmstat
Exterior
- Exterior FeaturesCovered Patio(s), Patio
- WindowsDual Pane, Vinyl Frame
- RoofTile
- ConstructionStucco, Wood Frame, Painted
Lot Description
North/South Exposure, Sprinklers In Rear, Sprinklers In Front, Desert Back, Desert Front, Gravel/Stone Front, Gravel/Stone Back, Synthetic Grass Back, Auto Timer H2O Front, Auto Timer H2O Back
School Information
- HighSan Tan Foothills High School
District
Florence Unified School District
Elementary
Skyline Ranch Elementary School
Middle
Skyline Ranch Elementary School
Listing Details
- OfficeBarrett Real Estate
Price Change History for 3010 W New River Drive, San Tan Valley, AZ (MLS® #6890088)
| Date | Details | Change |
|---|---|---|
| Price Reduced from $445,000 to $439,000 | ||
| Price Reduced from $450,000 to $445,000 |
Barrett Real Estate.
![]() Information Deemed Reliable But Not Guaranteed. All information should be verified by the recipient and none is guaranteed as accurate by ARMLS. ARMLS Logo indicates that a property listed by a real estate brokerage other than Launch Real Estate LLC. Copyright 2026 Arizona Regional Multiple Listing Service, Inc. All rights reserved.
Information Deemed Reliable But Not Guaranteed. All information should be verified by the recipient and none is guaranteed as accurate by ARMLS. ARMLS Logo indicates that a property listed by a real estate brokerage other than Launch Real Estate LLC. Copyright 2026 Arizona Regional Multiple Listing Service, Inc. All rights reserved.
Listing information last updated on January 13th, 2026 at 5:16pm MST.



