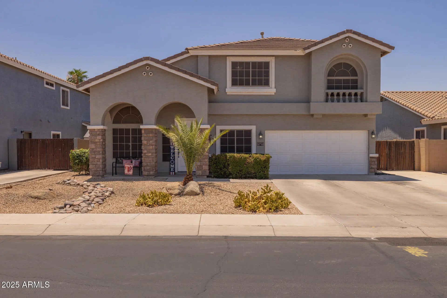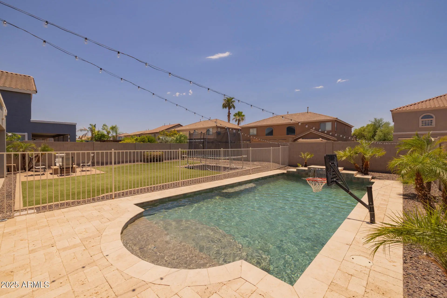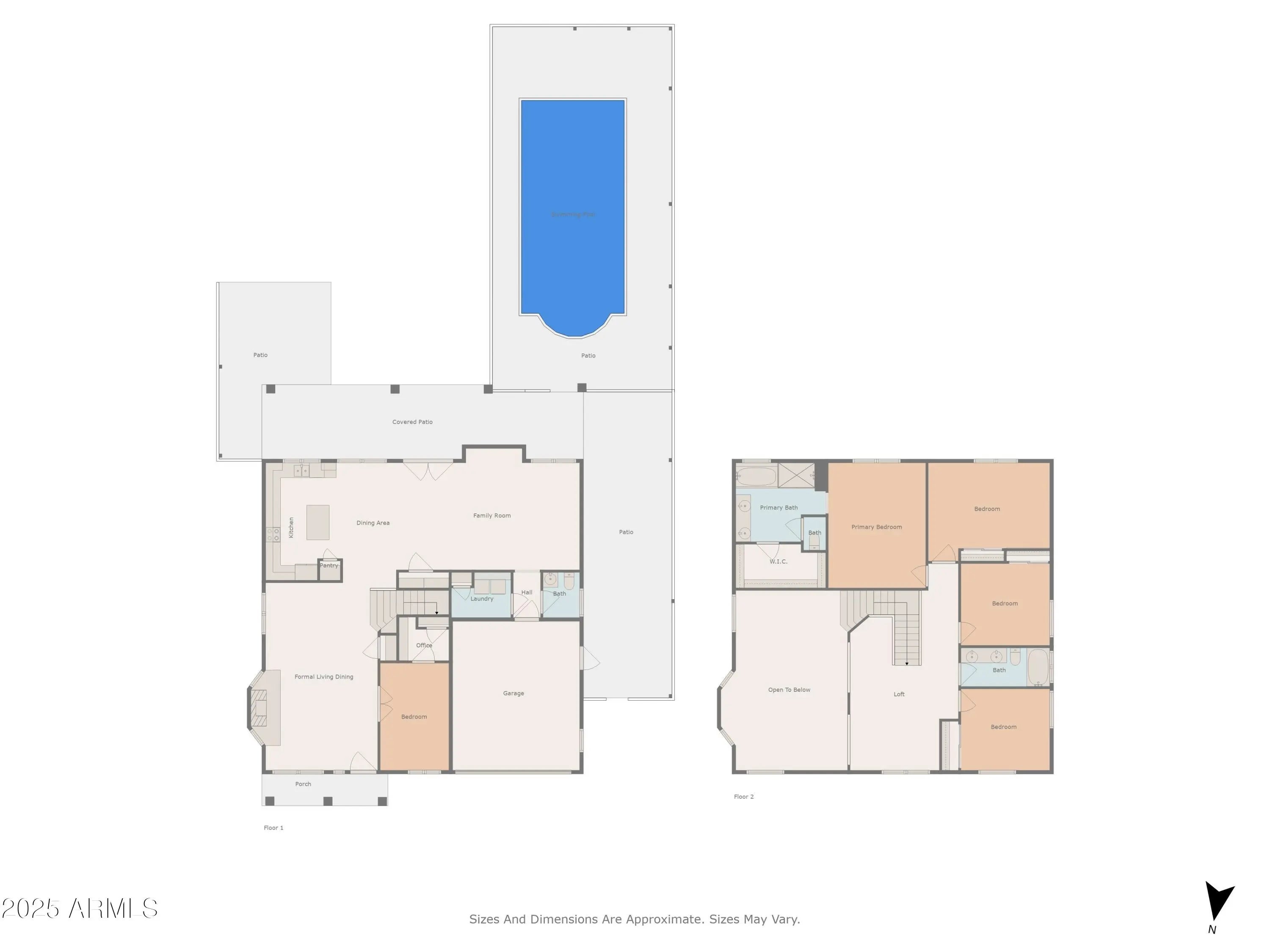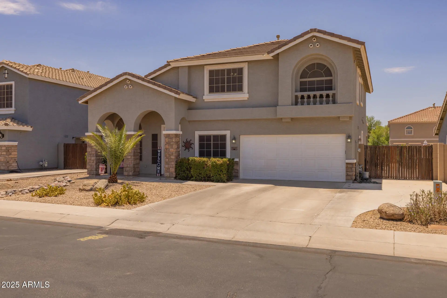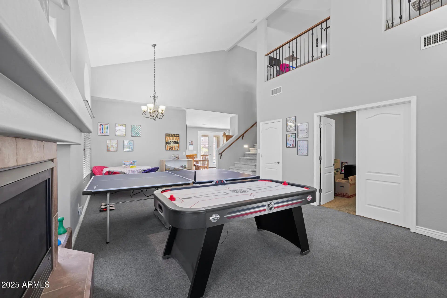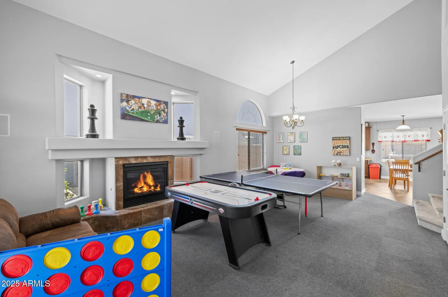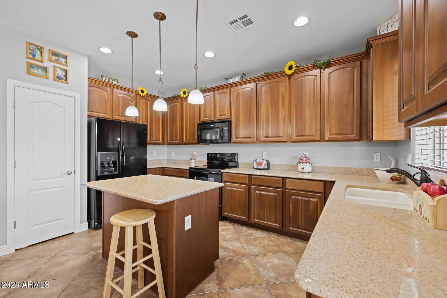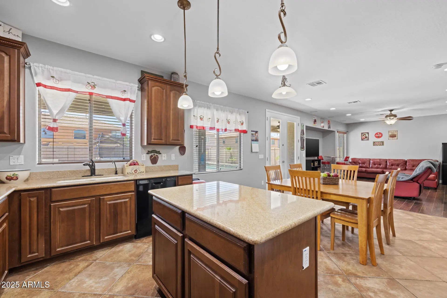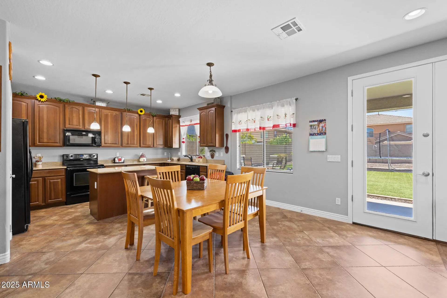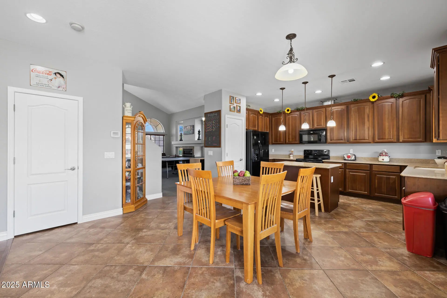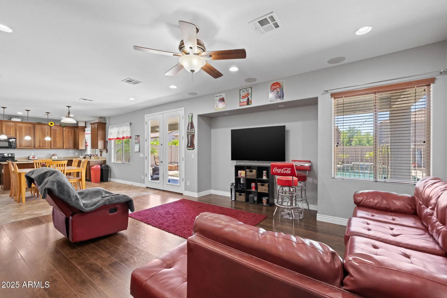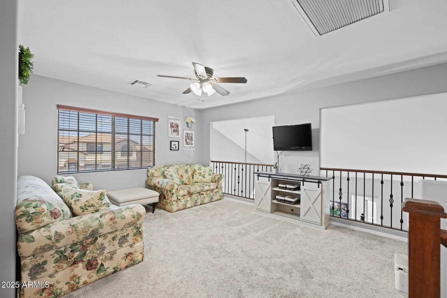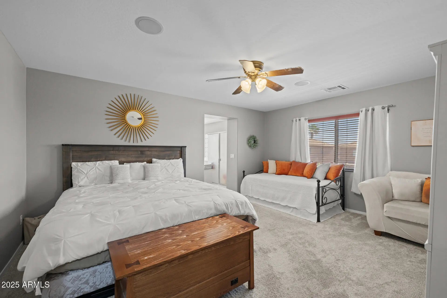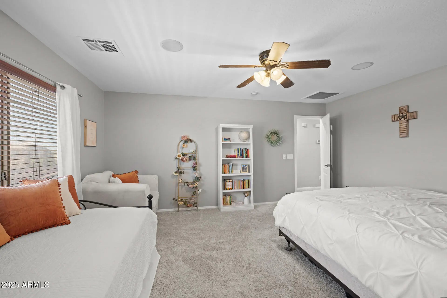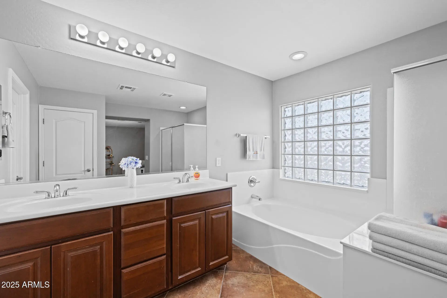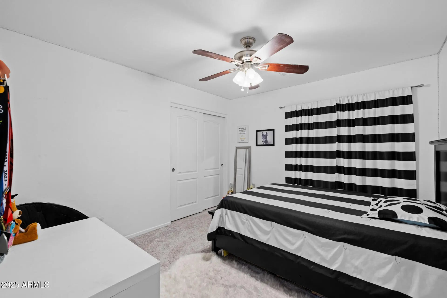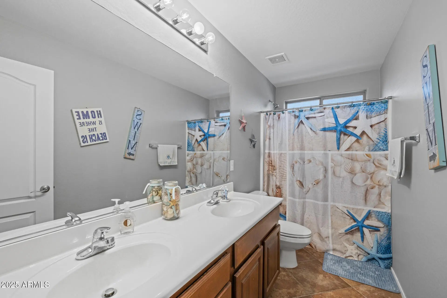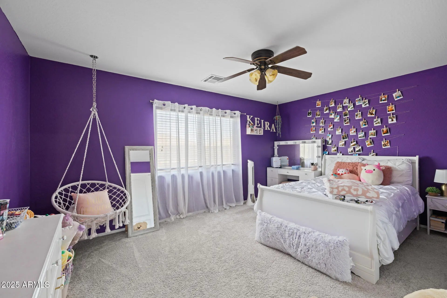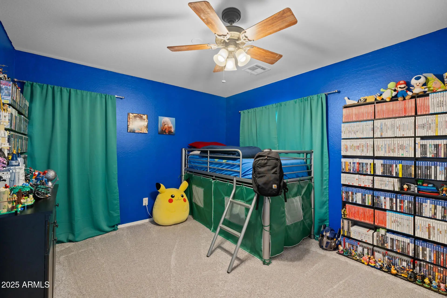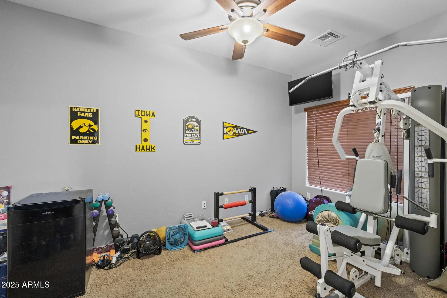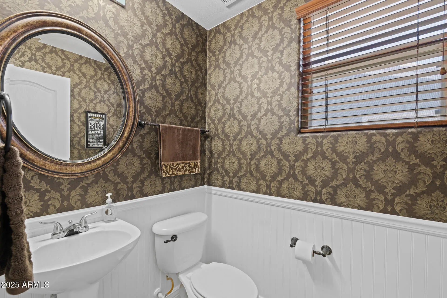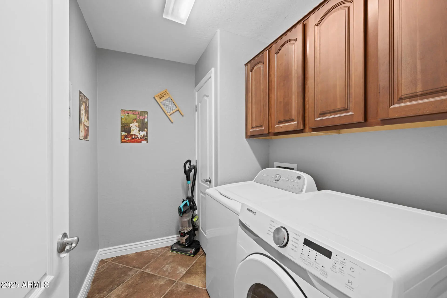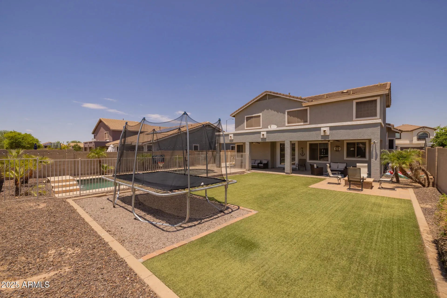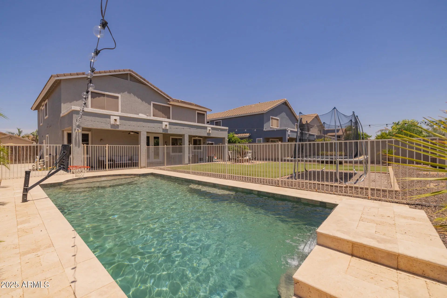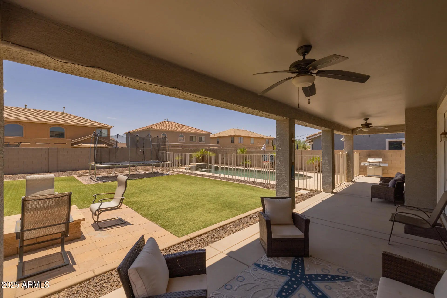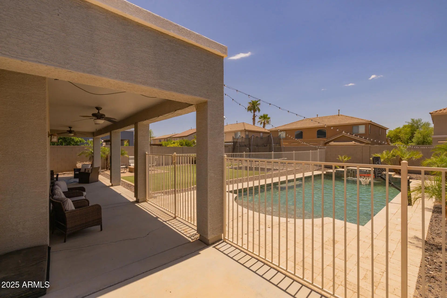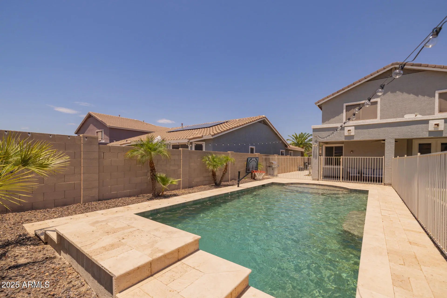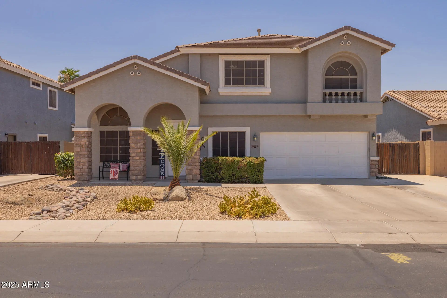- 5 Beds
- 3 Baths
- 2,747 Sqft
- .18 Acres
11225 E Sonrisa Avenue
Welcome to this 2747 SqFt. home with 5 bedrooms, 2.5 bathrooms, and a pool! The floor plan includes a front living/dining room with vaulted ceilings and gas fireplace, separate family room that opens to the kitchen, and an upstairs loft. Enjoy reverse osmosis and water softener systems! The eat-in kitchen features upgraded cabinetry with crown molding, granite countertops, black appliances, a center island with breakfast bar and pendant lighting, and a pantry. French doors lead out from the family room to the full-length covered patio with two ceiling fans, a paver patio with a firepit, easy care artificial turf, and a fenced play pool with a water feature. One side yard has an RV gate with concrete slab for parking additional toys & a service door into the 2-car garage. One bedroom with double doors and a walk-in closet is on the main level, perfect for guests or a home office. The primary and 3 secondary bedrooms are upstairs. The spacious primary bedroom has an en-suite bath with dual sink vanity, separate tub and shower, and a walk-in closet. Other features include a main floor laundry room with cabinets and storage closet, reverse osmosis and water softener systems, and much more!
Essential Information
- MLS® #6890391
- Price$579,900
- Bedrooms5
- Bathrooms3.00
- Square Footage2,747
- Acres0.18
- Year Built2007
- TypeResidential
- Sub-TypeSingle Family Residence
- StyleSanta Barbara/Tuscan
- StatusActive
Community Information
- Address11225 E Sonrisa Avenue
- SubdivisionGILA RIVER RANCHES UNIT 1
- CityMesa
- CountyMaricopa
- StateAZ
- Zip Code85212
Amenities
- UtilitiesSRP
- Parking Spaces4
- # of Garages2
- Has PoolYes
- PoolPlay Pool, Fenced
Amenities
Playground, Biking/Walking Path
Parking
RV Gate, Garage Door Opener, Direct Access
Interior
- HeatingElectric
- CoolingCentral Air, Ceiling Fan(s)
- FireplaceYes
- FireplacesLiving Room
- # of Stories2
Interior Features
High Speed Internet, Granite Counters, Double Vanity, Upstairs, Breakfast Bar, Vaulted Ceiling(s), Pantry, Full Bth Master Bdrm, Separate Shwr & Tub
Exterior
- Exterior FeaturesCovered Patio(s)
- WindowsDual Pane
- RoofTile
Lot Description
North/South Exposure, Desert Back, Desert Front, Synthetic Grass Back
Construction
Stucco, Wood Frame, Painted, Stone
School Information
- DistrictQueen Creek Unified District
- ElementaryGateway Polytechnic Academy
- MiddleEastmark High School
- HighEastmark High School
Listing Details
- OfficeKeller Williams Arizona Realty
Price Change History for 11225 E Sonrisa Avenue, Mesa, AZ (MLS® #6890391)
| Date | Details | Change |
|---|---|---|
| Price Reduced from $599,400 to $579,900 | ||
| Price Reduced from $599,900 to $599,400 | ||
| Price Reduced from $609,900 to $599,900 | ||
| Price Reduced from $615,000 to $609,900 | ||
| Price Reduced from $625,000 to $615,000 |
Keller Williams Arizona Realty.
![]() Information Deemed Reliable But Not Guaranteed. All information should be verified by the recipient and none is guaranteed as accurate by ARMLS. ARMLS Logo indicates that a property listed by a real estate brokerage other than Launch Real Estate LLC. Copyright 2026 Arizona Regional Multiple Listing Service, Inc. All rights reserved.
Information Deemed Reliable But Not Guaranteed. All information should be verified by the recipient and none is guaranteed as accurate by ARMLS. ARMLS Logo indicates that a property listed by a real estate brokerage other than Launch Real Estate LLC. Copyright 2026 Arizona Regional Multiple Listing Service, Inc. All rights reserved.
Listing information last updated on January 10th, 2026 at 4:49pm MST.



