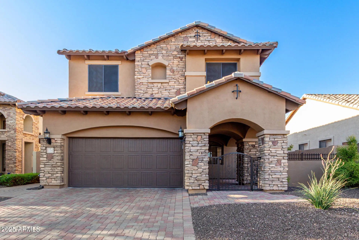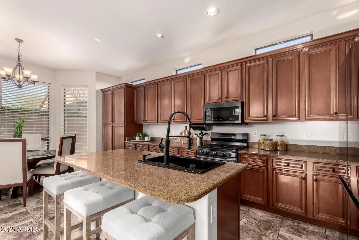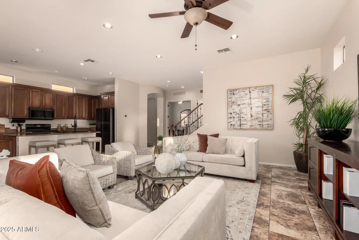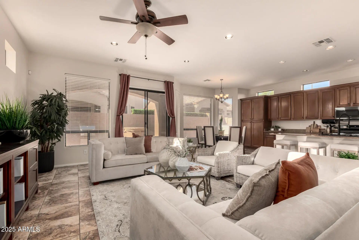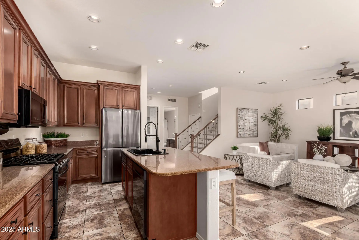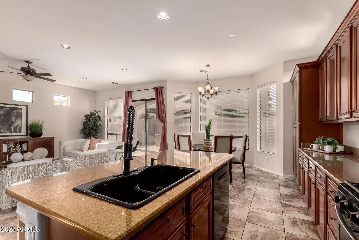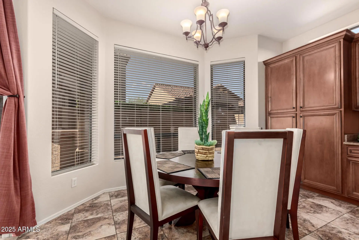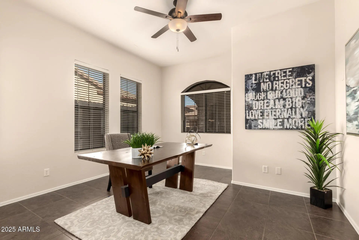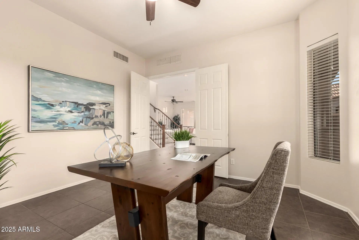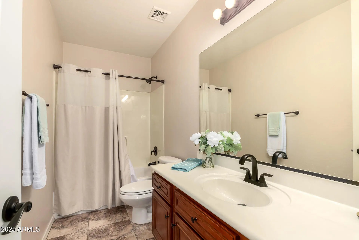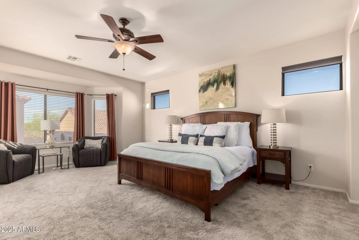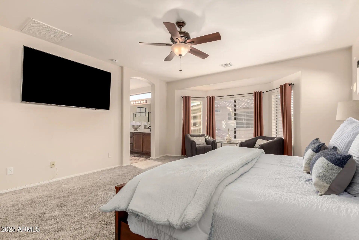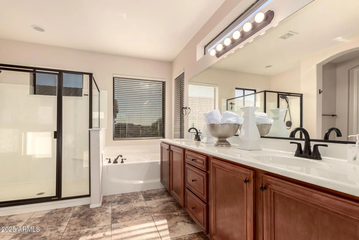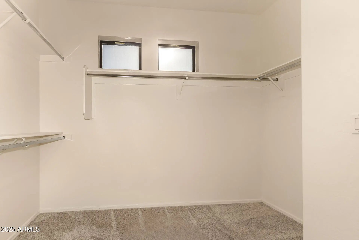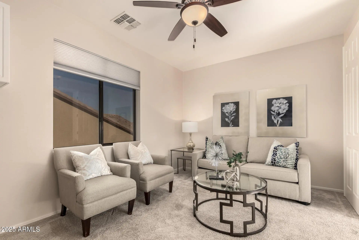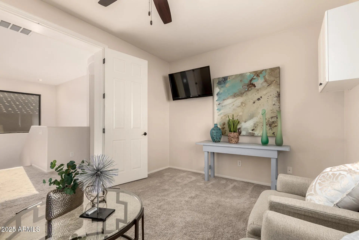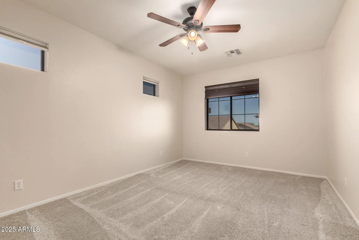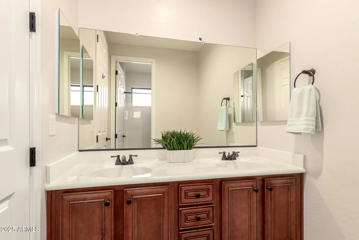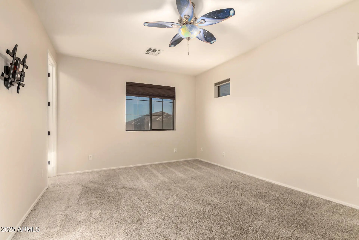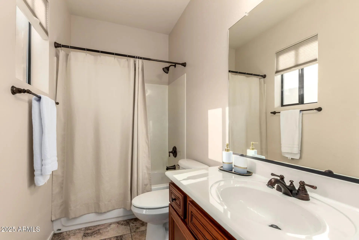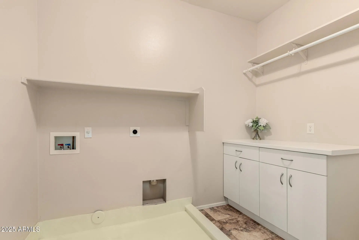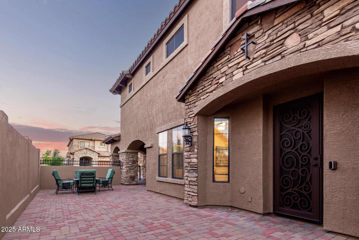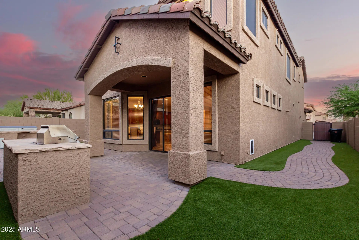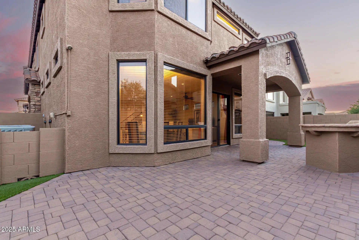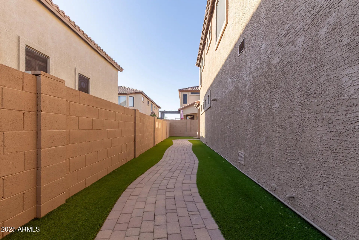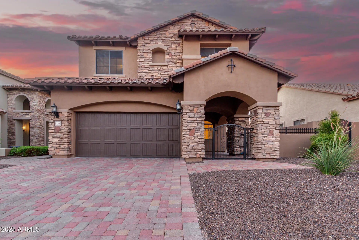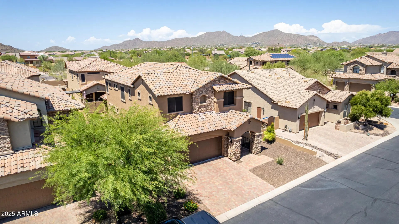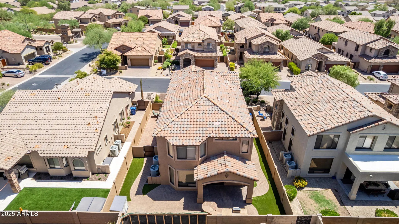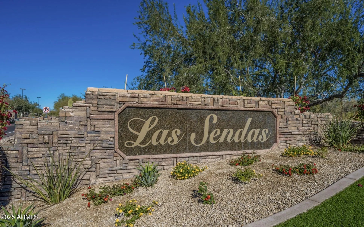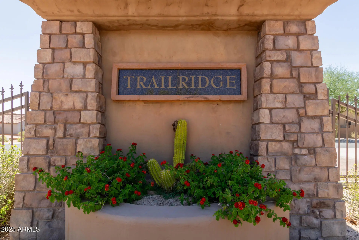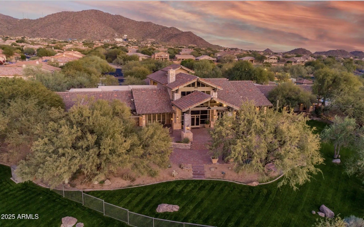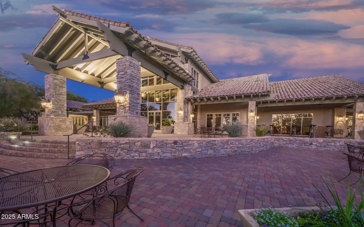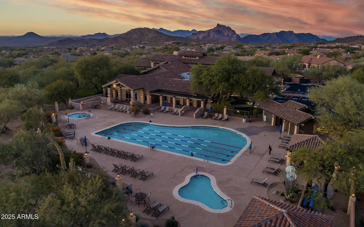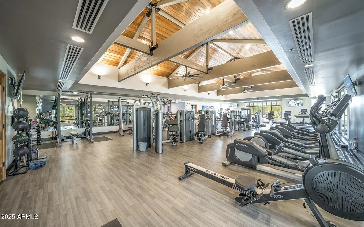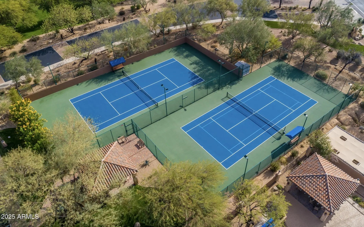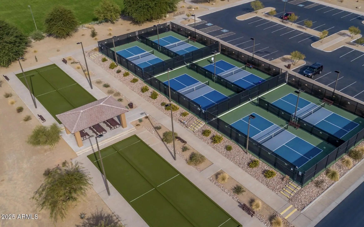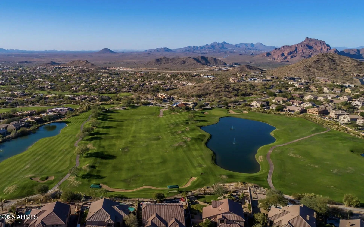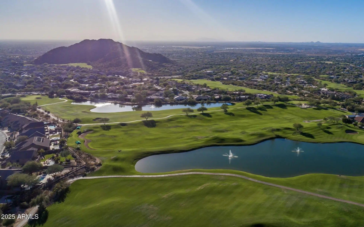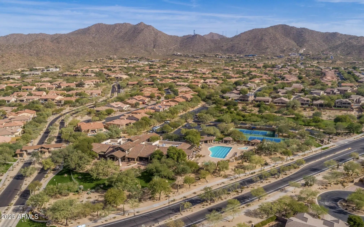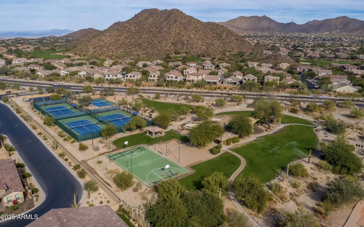- 4 Beds
- 4 Baths
- 2,835 Sqft
- .13 Acres
7258 E Norland Street
Welcome to the gated community of Las Sendas! This two-story home blends comfort and flexibility with high ceilings, natural light, and mountain views. The gourmet kitchen offers upgraded maple cabinetry, granite counters, a large island, and ample storage. Main level includes an office or 4th bedroom plus full bath, ideal for guests or multigenerational living. Upstairs are three ensuite bedrooms with walk-ins, including a spacious primary suite with spa-style bath and large closet, plus a bonus room for gym or media space. Enjoy a low-maintenance yard with built-in BBQ, bar seating, turf, pavers, and private courtyard. 3-car tandem garage. Resort-style community amenities with pools, golf, trails, and pickleball. Seller is offering buyer concessions and a home warranty.
Essential Information
- MLS® #6890781
- Price$645,000
- Bedrooms4
- Bathrooms4.00
- Square Footage2,835
- Acres0.13
- Year Built2007
- TypeResidential
- Sub-TypeSingle Family Residence
- StyleSanta Barbara/Tuscan
- StatusActive Under Contract
Community Information
- Address7258 E Norland Street
- SubdivisionTrailhead at Las Sendas
- CityMesa
- CountyMaricopa
- StateAZ
- Zip Code85207
Amenities
- UtilitiesSRP, City Gas
- Parking Spaces5
- # of Garages3
- ViewMountain(s)
Amenities
Golf, Pickleball, Gated, Community Spa, Community Spa Htd, Tennis Court(s), Playground, Biking/Walking Path, Fitness Center
Parking
Tandem Garage, Garage Door Opener, Extended Length Garage, Direct Access, Attch'd Gar Cabinets
Interior
- AppliancesWater Purifier
- HeatingNatural Gas
- # of Stories2
Interior Features
High Speed Internet, Granite Counters, Double Vanity, Upstairs, Eat-in Kitchen, 9+ Flat Ceilings, Kitchen Island, Pantry, Full Bth Master Bdrm, Separate Shwr & Tub
Cooling
Central Air, Ceiling Fan(s), Programmable Thmstat
Exterior
- RoofTile
Exterior Features
Built-in BBQ, Covered Patio(s), Patio, Storage, Private Street(s), Pvt Yrd(s)Crtyrd(s)
Lot Description
Desert Back, Gravel/Stone Front, Synthetic Grass Back
Windows
Low-Emissivity Windows, Solar Screens, Dual Pane
Construction
Stucco, Wood Frame, Painted, Stone
School Information
- DistrictMesa Unified District
- ElementaryLas Sendas Elementary School
- MiddleFremont Junior High School
- HighRed Mountain High School
Listing Details
- OfficeCompass
Price Change History for 7258 E Norland Street, Mesa, AZ (MLS® #6890781)
| Date | Details | Change | |
|---|---|---|---|
| Status Changed from Active to Active Under Contract | – | ||
| Price Reduced from $649,900 to $645,000 | |||
| Price Reduced from $669,900 to $649,900 | |||
| Price Reduced from $685,000 to $669,900 | |||
| Price Reduced from $695,000 to $685,000 | |||
| Show More (2) | |||
| Price Reduced from $709,000 to $695,000 | |||
| Price Reduced from $719,000 to $709,000 | |||
Compass.
![]() Information Deemed Reliable But Not Guaranteed. All information should be verified by the recipient and none is guaranteed as accurate by ARMLS. ARMLS Logo indicates that a property listed by a real estate brokerage other than Launch Real Estate LLC. Copyright 2025 Arizona Regional Multiple Listing Service, Inc. All rights reserved.
Information Deemed Reliable But Not Guaranteed. All information should be verified by the recipient and none is guaranteed as accurate by ARMLS. ARMLS Logo indicates that a property listed by a real estate brokerage other than Launch Real Estate LLC. Copyright 2025 Arizona Regional Multiple Listing Service, Inc. All rights reserved.
Listing information last updated on November 13th, 2025 at 3:51pm MST.



