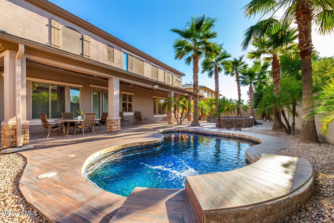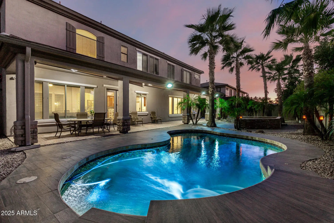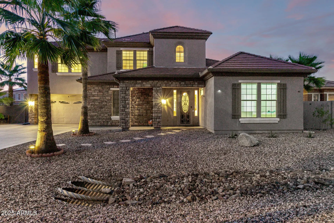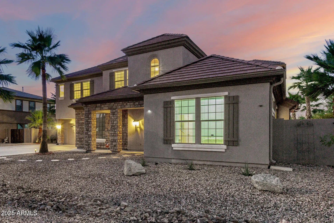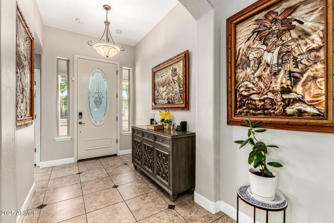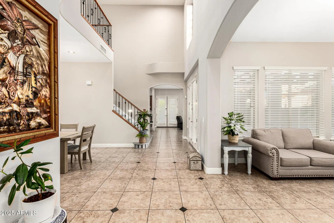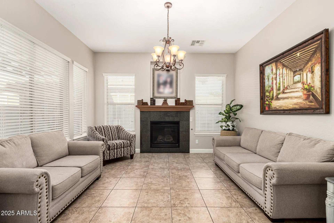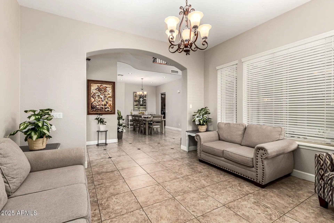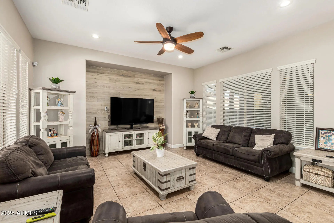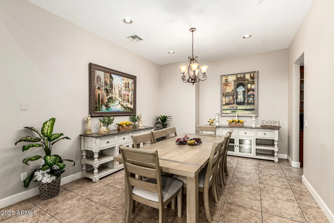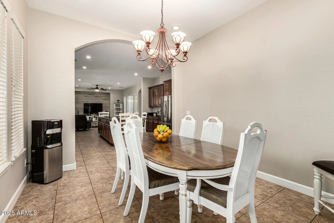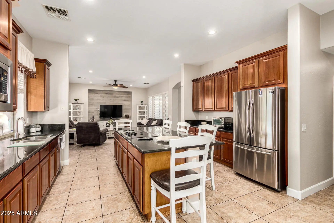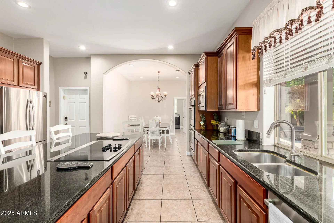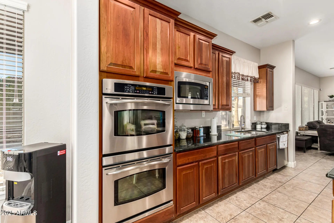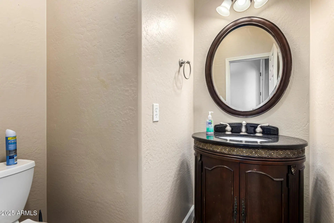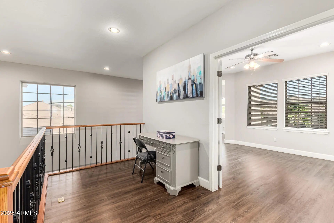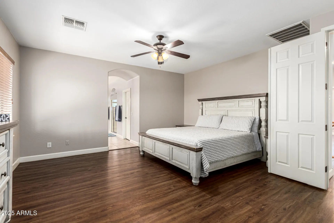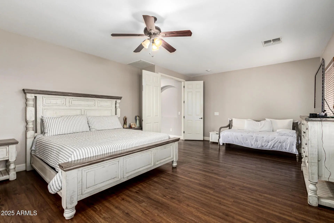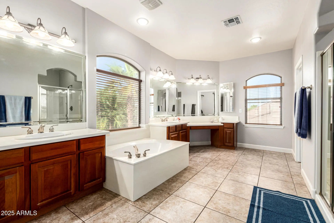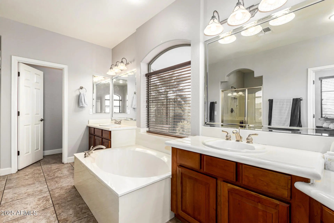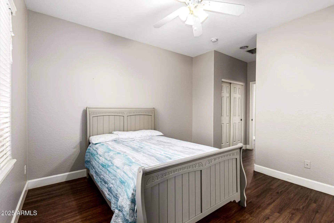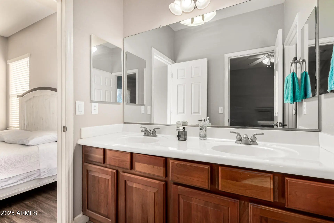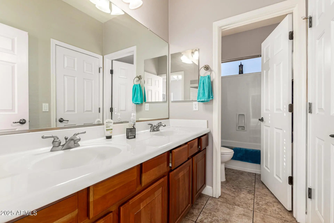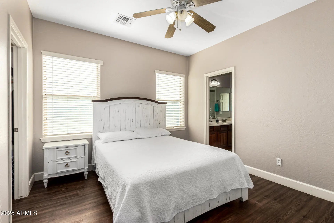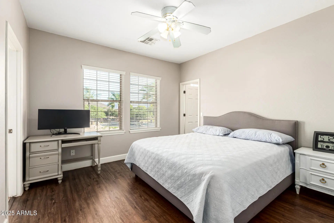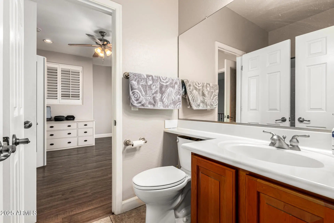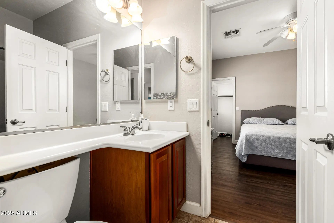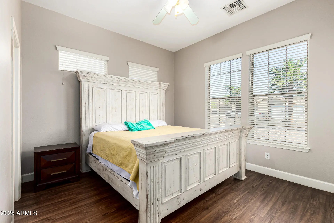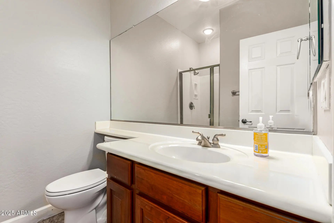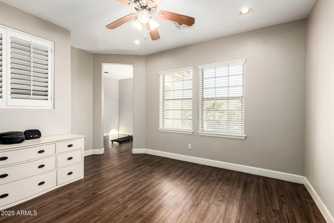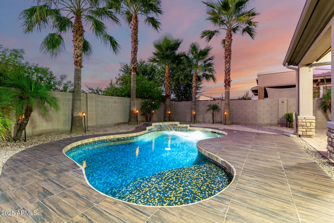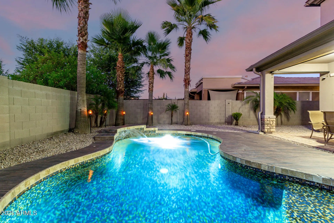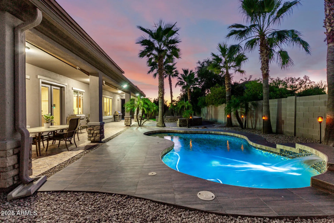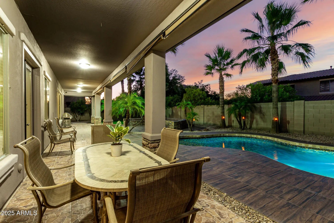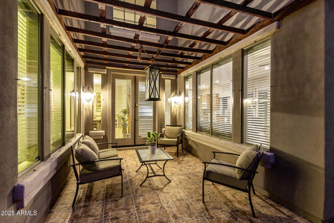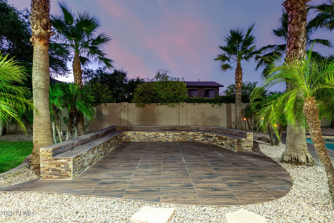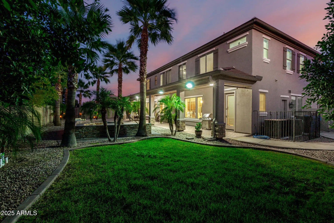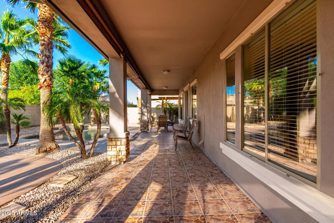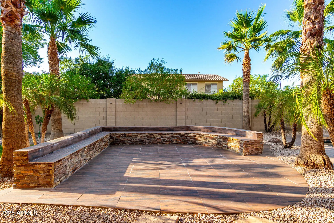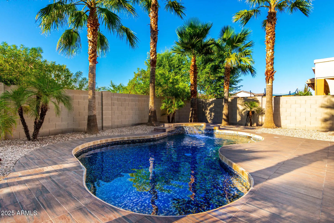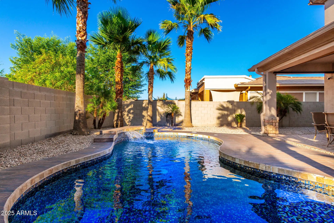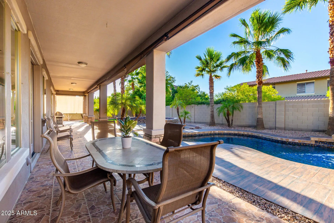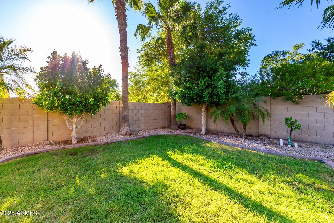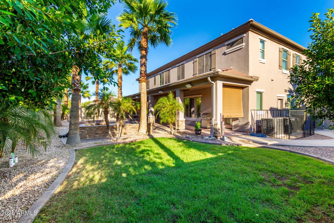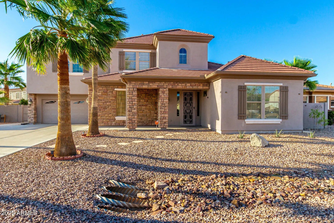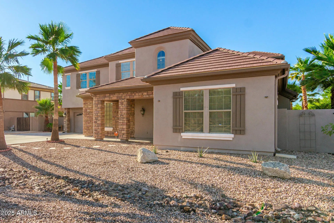- 5 Beds
- 5 Baths
- 3,783 Sqft
- .28 Acres
4620 W Olney Avenue
Welcome to your dream home in Dobbins Point! This impressive 5-bedroom, 4.5-bath residence offers a beautiful stone-accented exterior, low-maintenance landscaping, and 3-car garage. Step inside to soaring ceilings, graceful archways, and a neutral color scheme throughout. The spacious living room with a cozy fireplace is perfect for relaxing, while the formal dining room sets the stage for memorable gatherings. The inviting family room flows seamlessly into the gourmet kitchen featuring wood cabinetry with crown molding, granite counters, stainless steel appliances, a walk-in pantry, center island with breakfast bar, and a sunny breakfast nook. The primary suite impresses with rich wood-look flooring, a walk-in closet, and spa-like bath with dual vanities and a garden tub. A charming den and generous loft offer extra space for work or play. Outside, enjoy Arizona living in the backyard oasis complete with a covered patio, extended paver seating area, and a sparkling pool. Nearby Dobbins Point Community Park is the heart and soul of this community with miles of walking and biking paths, playgrounds and picnic areas. Don't miss this gem!
Essential Information
- MLS® #6890795
- Price$799,000
- Bedrooms5
- Bathrooms5.00
- Square Footage3,783
- Acres0.28
- Year Built2005
- TypeResidential
- Sub-TypeSingle Family Residence
- StyleContemporary
- StatusActive
Community Information
- Address4620 W Olney Avenue
- SubdivisionDOBBINS POINT
- CityLaveen
- CountyMaricopa
- StateAZ
- Zip Code85339
Amenities
- AmenitiesBiking/Walking Path
- UtilitiesSRP, SW Gas
- Parking Spaces3
- # of Garages3
- ViewMountain(s)
- Has PoolYes
- PoolOutdoor
Parking
Garage Door Opener, Direct Access
Interior
- AppliancesElectric Cooktop
- HeatingNatural Gas
- CoolingCentral Air, Ceiling Fan(s)
- FireplaceYes
- FireplacesLiving Room, Gas
- # of Stories2
Interior Features
High Speed Internet, Granite Counters, Double Vanity, Master Downstairs, Upstairs, Breakfast Bar, 9+ Flat Ceilings, Kitchen Island, Full Bth Master Bdrm, Separate Shwr & Tub
Exterior
- Exterior FeaturesCovered Patio(s), Patio
- WindowsDual Pane
- RoofTile
Lot Description
North/South Exposure, Desert Back, Desert Front
Construction
Stucco, Wood Frame, Painted, Stone
School Information
- ElementaryLaveen Elementary School
- MiddleLaveen Elementary School
- HighBetty Fairfax High School
District
Phoenix Union High School District
Listing Details
- OfficeeXp Realty
Price Change History for 4620 W Olney Avenue, Laveen, AZ (MLS® #6890795)
| Date | Details | Change |
|---|---|---|
| Price Reduced from $825,000 to $799,000 | ||
| Price Reduced from $839,999 to $825,000 | ||
| Price Reduced from $850,000 to $839,999 |
eXp Realty.
![]() Information Deemed Reliable But Not Guaranteed. All information should be verified by the recipient and none is guaranteed as accurate by ARMLS. ARMLS Logo indicates that a property listed by a real estate brokerage other than Launch Real Estate LLC. Copyright 2026 Arizona Regional Multiple Listing Service, Inc. All rights reserved.
Information Deemed Reliable But Not Guaranteed. All information should be verified by the recipient and none is guaranteed as accurate by ARMLS. ARMLS Logo indicates that a property listed by a real estate brokerage other than Launch Real Estate LLC. Copyright 2026 Arizona Regional Multiple Listing Service, Inc. All rights reserved.
Listing information last updated on February 16th, 2026 at 9:30am MST.



