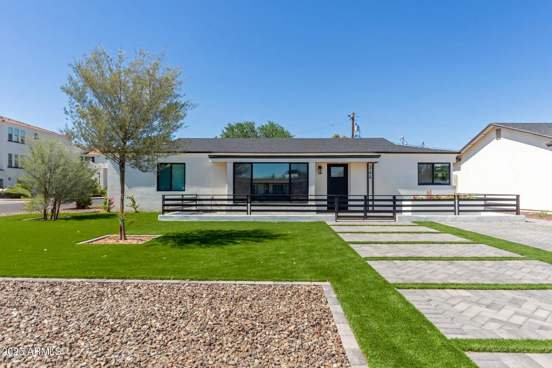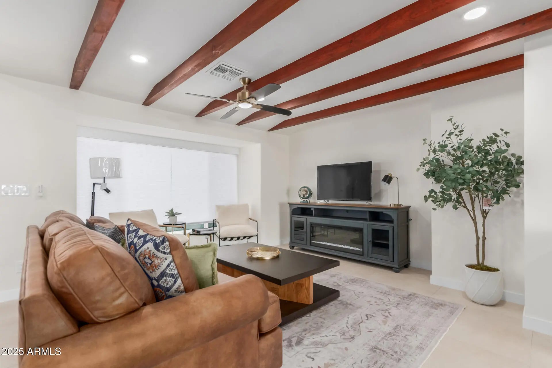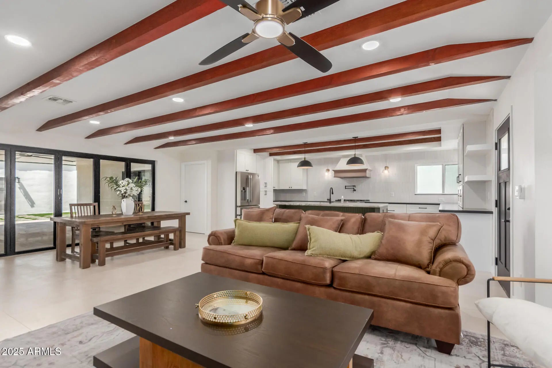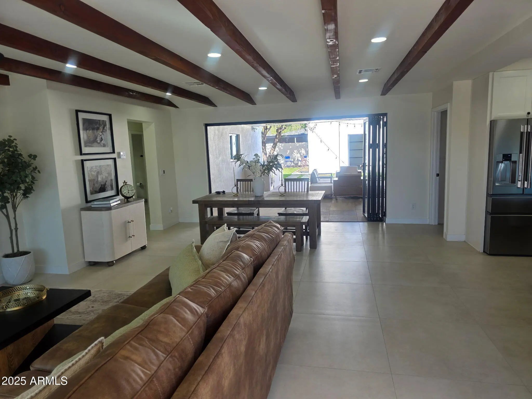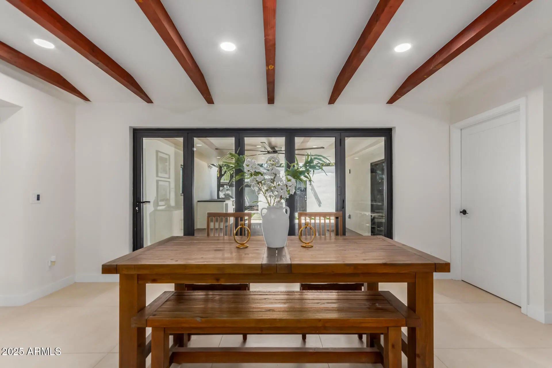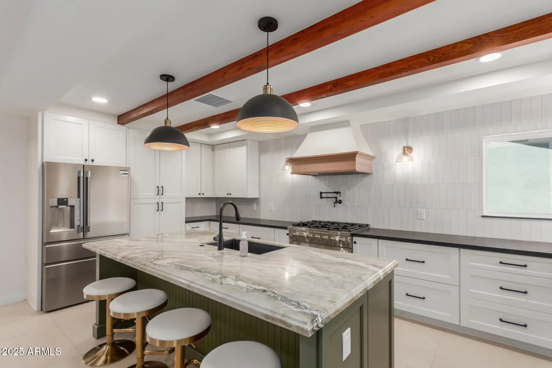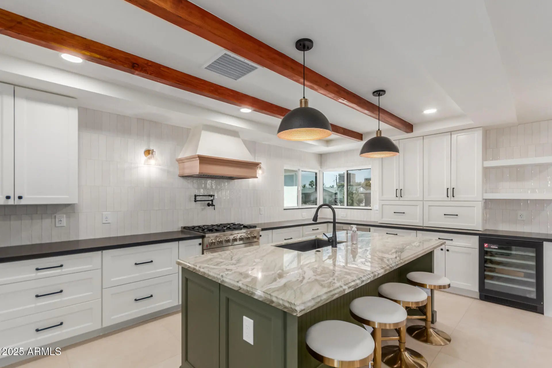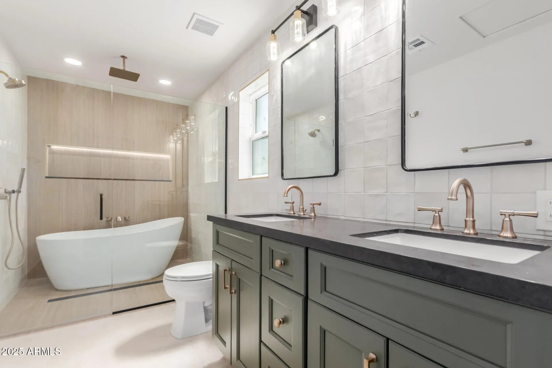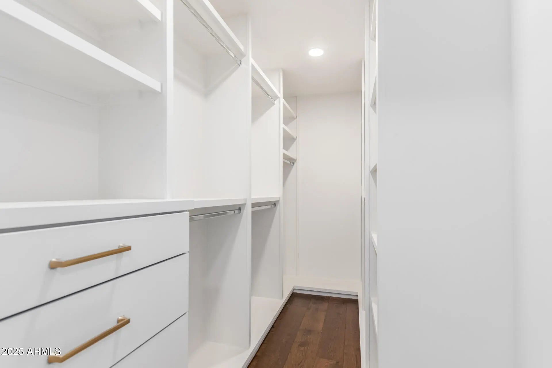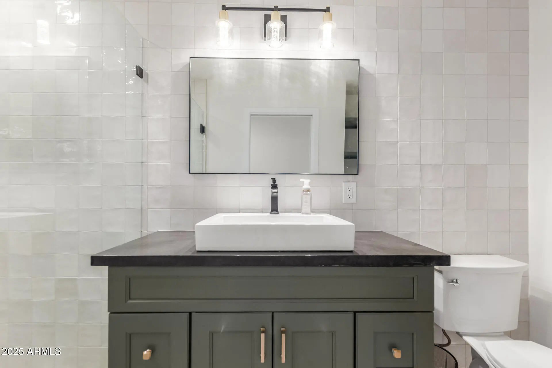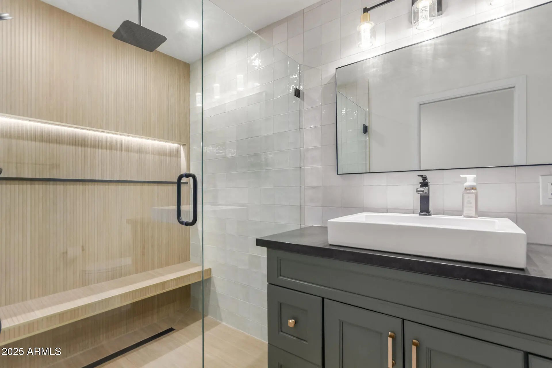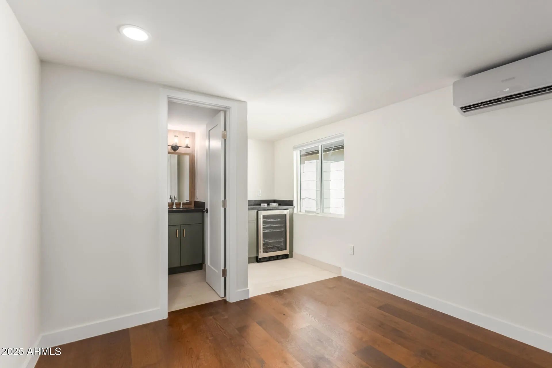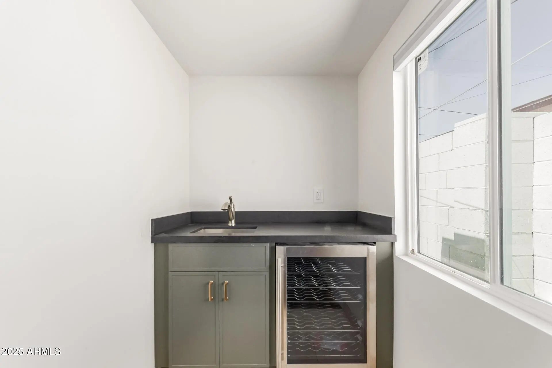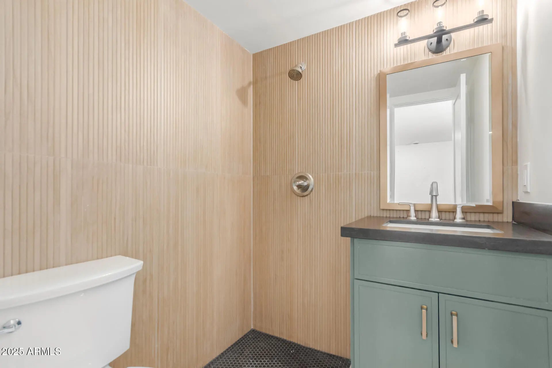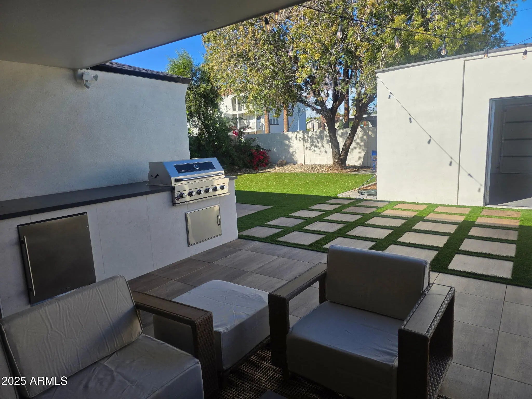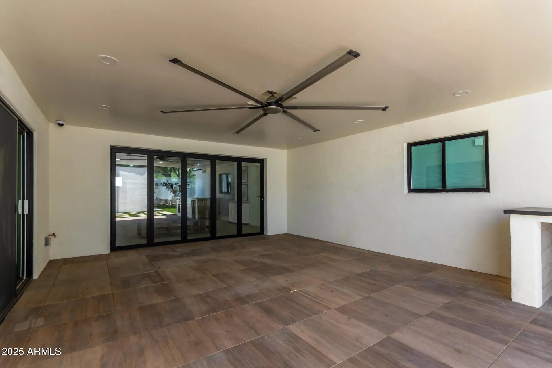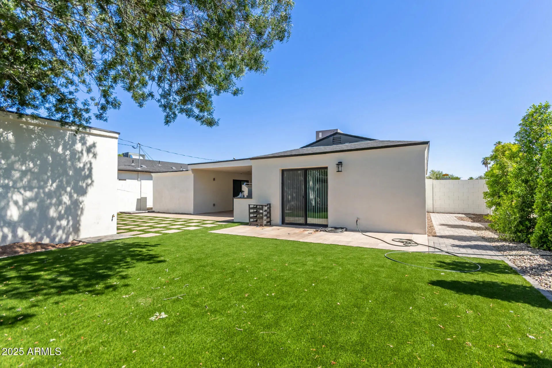- 4 Beds
- 3 Baths
- 1,963 Sqft
- .17 Acres
344 W Montecito Avenue
A Stunning Masterpiece - Fully permitted remodel with timeless elegance and custom finishes. Redesigned to include a connected casita with private entrance, wet bar, and bath. Open-concept kitchen features premium stainless steel appliances, large quartzite island, abundant cabinetry, and pot filler—perfect for the gourmet chef. Family room boasts a 14-ft bifold door opening to a covered patio with built-in BBQ. All bathrooms are tiled with custom glass showers and premium Kohler/Delta fixtures. Upgrades include new roof, all new windows, new AC compressor, all new plumbing, all new electrical, and professionally installed foam insulation in ceiling. Custom landscape package includes front/back yard with turf, concrete pavers, new drip system, and an EV-ready 2.5-car detached garage.
Essential Information
- MLS® #6890940
- Price$894,500
- Bedrooms4
- Bathrooms3.00
- Square Footage1,963
- Acres0.17
- Year Built1950
- TypeResidential
- Sub-TypeSingle Family Residence
- StatusActive
Community Information
- Address344 W Montecito Avenue
- SubdivisionTURNEY SQUARE
- CityPhoenix
- CountyMaricopa
- StateAZ
- Zip Code85013
Amenities
- UtilitiesAPS, SW Gas
- Parking Spaces3
- ParkingGarage Door Opener
- # of Garages2
Interior
- AppliancesBuilt-In Gas Oven
- HeatingElectric
- CoolingCentral Air, Ceiling Fan(s)
- # of Stories1
Interior Features
High Speed Internet, Granite Counters, Double Vanity, Eat-in Kitchen, No Interior Steps, Wet Bar, Kitchen Island, Full Bth Master Bdrm, Separate Shwr & Tub
Exterior
- Exterior FeaturesBuilt-in BBQ, Covered Patio(s)
- WindowsDual Pane
- RoofComposition
- ConstructionStucco, Painted, Block
Lot Description
North/South Exposure, Corner Lot, Cul-De-Sac, Synthetic Grass Frnt, Synthetic Grass Back
School Information
- ElementaryClarendon School
- MiddleOsborn Middle School
- HighCentral High School
District
Phoenix Union High School District
Listing Details
- OfficeAZ-REP
Price Change History for 344 W Montecito Avenue, Phoenix, AZ (MLS® #6890940)
| Date | Details | Change |
|---|---|---|
| Price Reduced from $895,000 to $894,500 |
AZ-REP.
![]() Information Deemed Reliable But Not Guaranteed. All information should be verified by the recipient and none is guaranteed as accurate by ARMLS. ARMLS Logo indicates that a property listed by a real estate brokerage other than Launch Real Estate LLC. Copyright 2025 Arizona Regional Multiple Listing Service, Inc. All rights reserved.
Information Deemed Reliable But Not Guaranteed. All information should be verified by the recipient and none is guaranteed as accurate by ARMLS. ARMLS Logo indicates that a property listed by a real estate brokerage other than Launch Real Estate LLC. Copyright 2025 Arizona Regional Multiple Listing Service, Inc. All rights reserved.
Listing information last updated on December 7th, 2025 at 9:49am MST.



