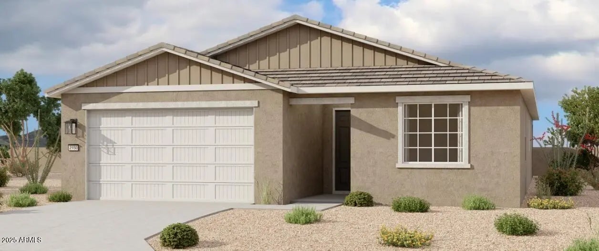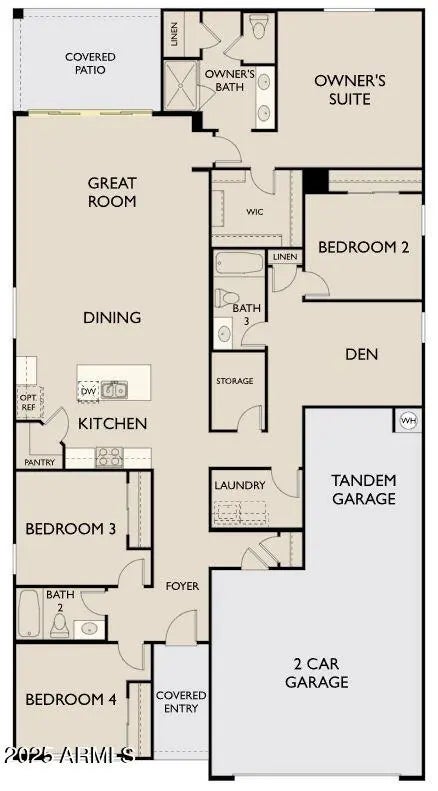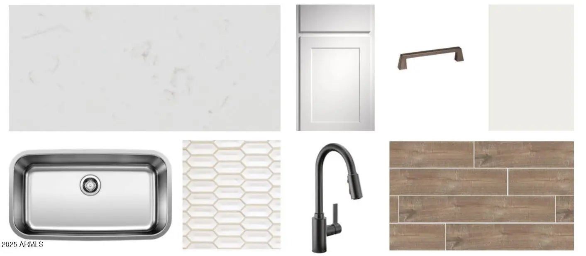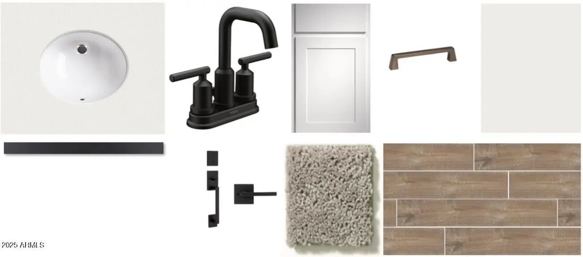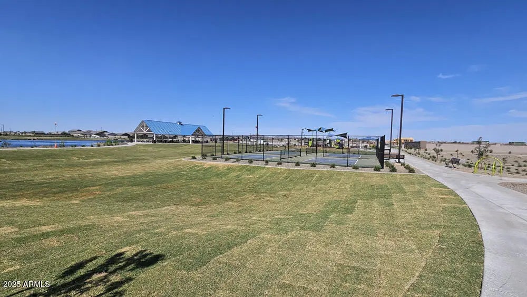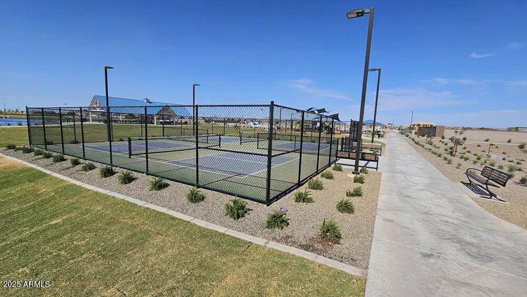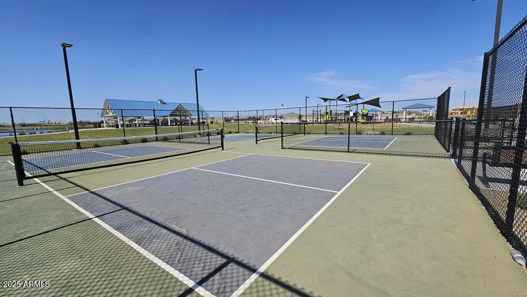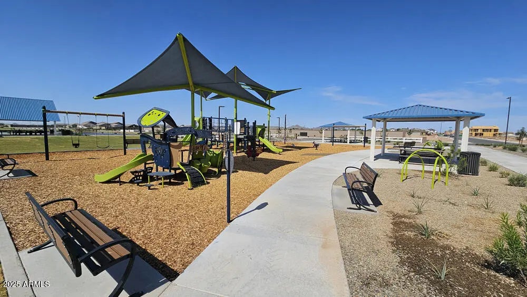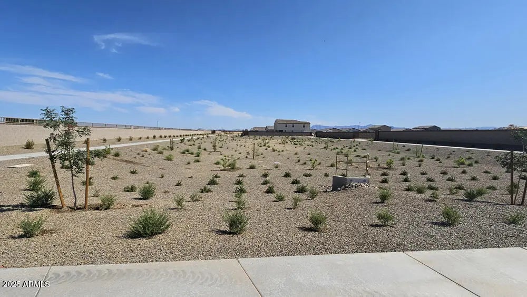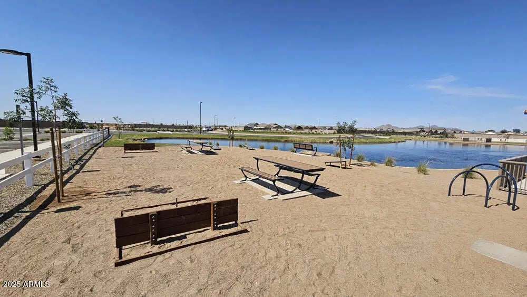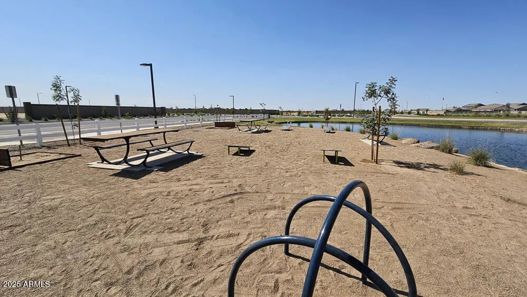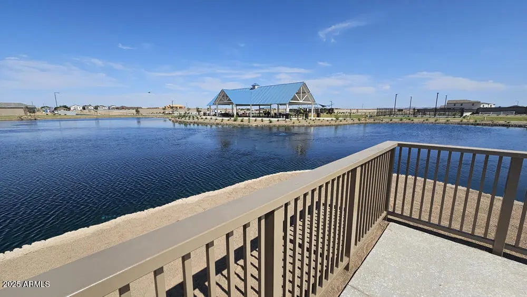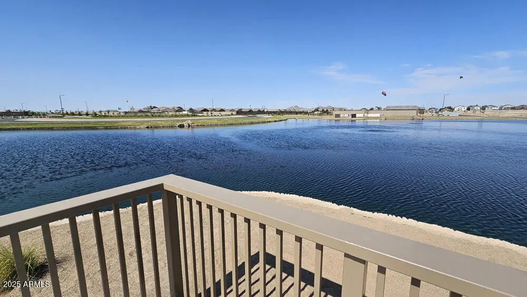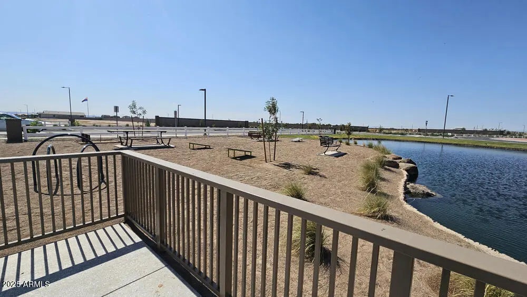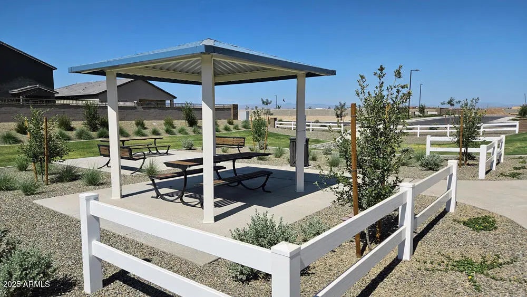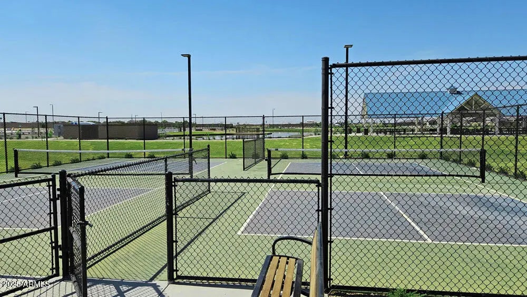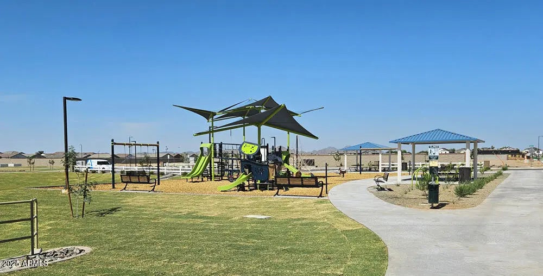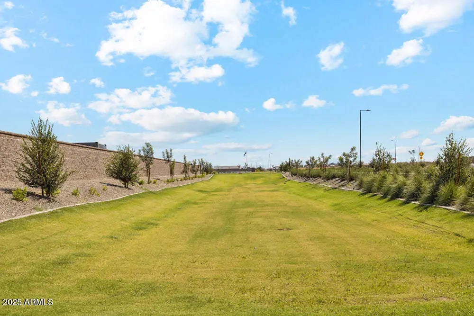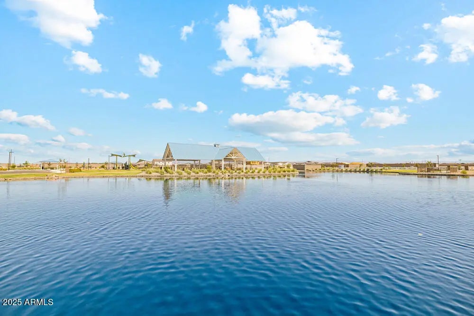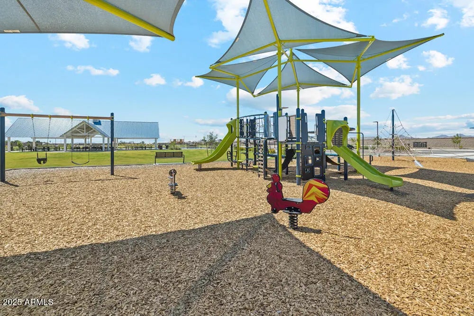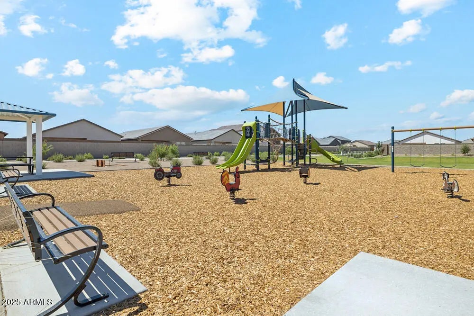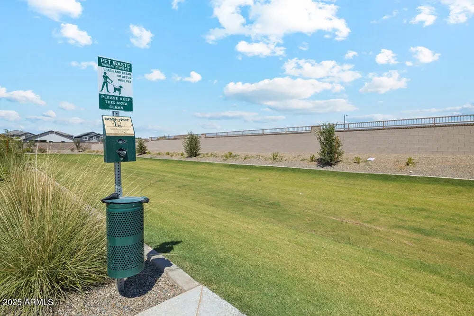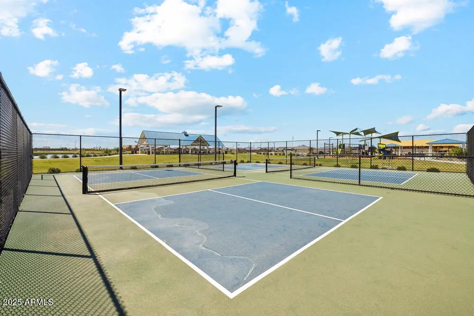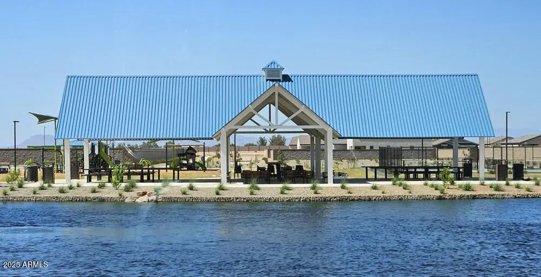- 4 Beds
- 3 Baths
- 2,150 Sqft
- .14 Acres
2475 E Rolling Prairie Lane
Nestled in the sought-after city of San Tan Valley, this charming single-story Sage floor plan offers 2,150 sq ft of living space and is conveniently located off Combs Rd and Schnepf Rd. The home features 4 bedrooms, 3 bathrooms, a den, and a Farmhouse exterior. Inside, upgrades from the Harmony Collection include stainless steel appliances, quartz countertops, an elegant backsplash, and 42'''' upper shaker-style cabinets. The great room includes a 4-panel glass slider that leads to the covered patio and spacious backyard, while the 3-car garage provides extra storage for convenience. Additional highlights include 8-foot interior doors, wood plank ceramic tile flooring, modern cabinet hardware, a single-basin sink with an upgraded faucet, and matching faucets and hardware in the bathrooms. The home also comes with a washer, dryer, refrigerator, soft water rough in, garage door motor, and blinds throughout. Wales ranch offers beautiful walking paths, a lake, picnic areas, parks, and pickleball.
Essential Information
- MLS® #6891161
- Price$469,990
- Bedrooms4
- Bathrooms3.00
- Square Footage2,150
- Acres0.14
- Year Built2025
- TypeResidential
- Sub-TypeSingle Family Residence
- StyleOther, See Remarks
- StatusActive
Community Information
- Address2475 E Rolling Prairie Lane
- SubdivisionSabino at Wales Ranch
- CitySan Tan Valley
- CountyPinal
- StateAZ
- Zip Code85140
Amenities
- UtilitiesSRP
- Parking Spaces3
- # of Garages3
Amenities
Playground, Biking/Walking Path
Interior
- HeatingElectric
- # of Stories1
Interior Features
High Speed Internet, Double Vanity, Eat-in Kitchen, 9+ Flat Ceilings, Kitchen Island, Pantry
Cooling
Central Air, Evaporative Cooling
Exterior
- Exterior FeaturesCovered Patio(s)
- RoofTile
- ConstructionStucco, Wood Frame, Painted
Lot Description
Sprinklers In Front, Desert Front, Dirt Back
Windows
Low-Emissivity Windows, Dual Pane, Vinyl Frame
School Information
- MiddleJ. O. Combs Middle School
- HighCombs High School
District
J O Combs Unified School District
Elementary
Kathryn Sue Simonton Elementary
Listing Details
- OfficeCompass
Price Change History for 2475 E Rolling Prairie Lane, San Tan Valley, AZ (MLS® #6891161)
| Date | Details | Change |
|---|---|---|
| Price Increased from $449,990 to $469,990 | ||
| Price Reduced from $459,990 to $449,990 | ||
| Price Reduced from $469,990 to $459,990 |
Compass.
![]() Information Deemed Reliable But Not Guaranteed. All information should be verified by the recipient and none is guaranteed as accurate by ARMLS. ARMLS Logo indicates that a property listed by a real estate brokerage other than Launch Real Estate LLC. Copyright 2025 Arizona Regional Multiple Listing Service, Inc. All rights reserved.
Information Deemed Reliable But Not Guaranteed. All information should be verified by the recipient and none is guaranteed as accurate by ARMLS. ARMLS Logo indicates that a property listed by a real estate brokerage other than Launch Real Estate LLC. Copyright 2025 Arizona Regional Multiple Listing Service, Inc. All rights reserved.
Listing information last updated on November 5th, 2025 at 9:49pm MST.



