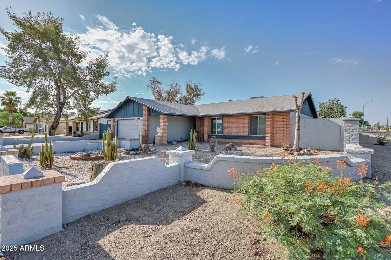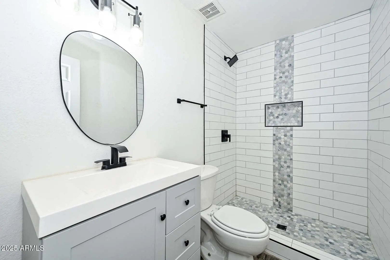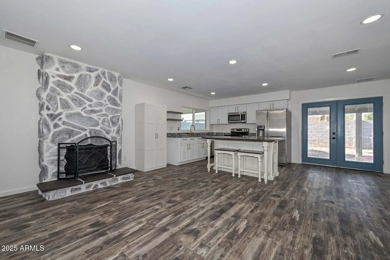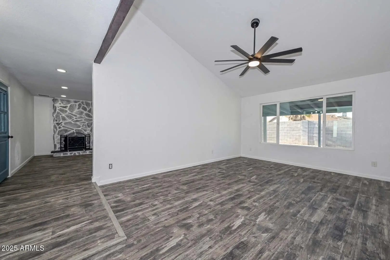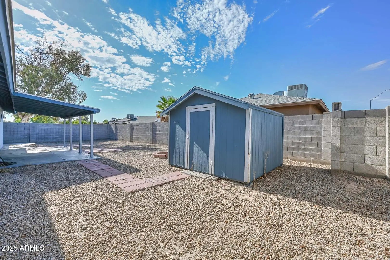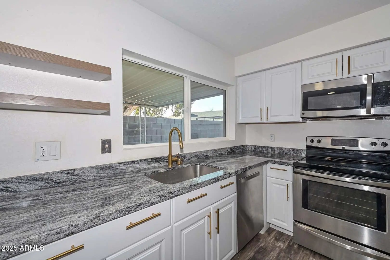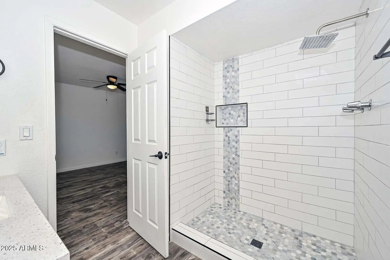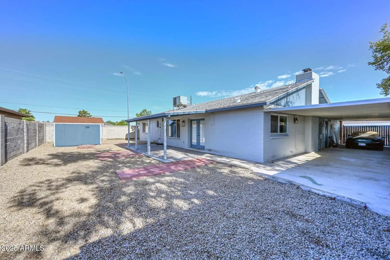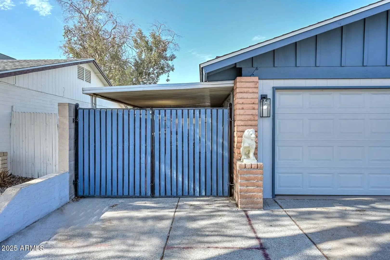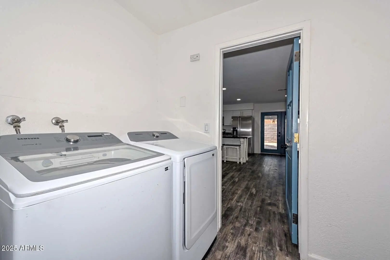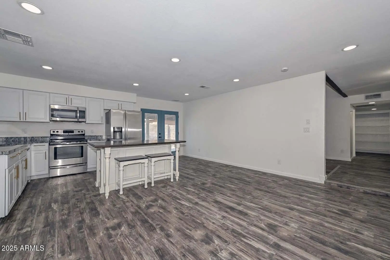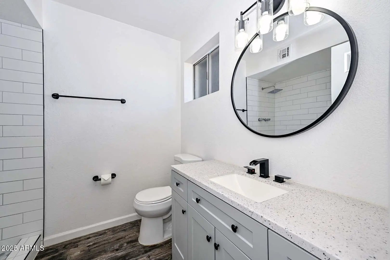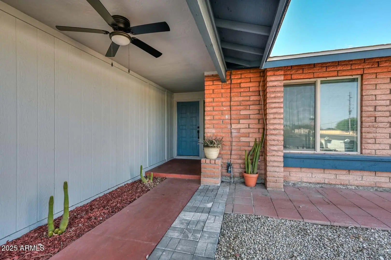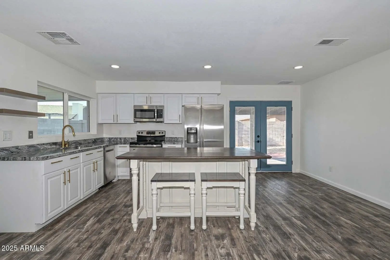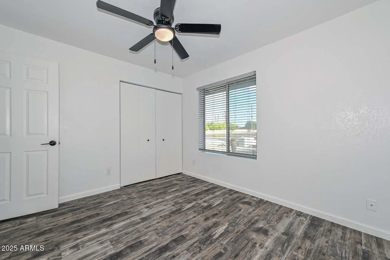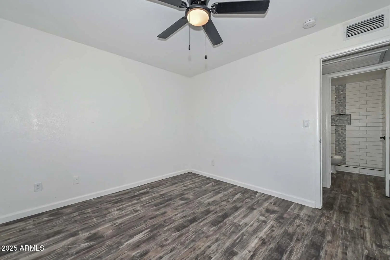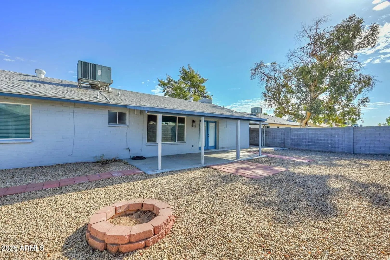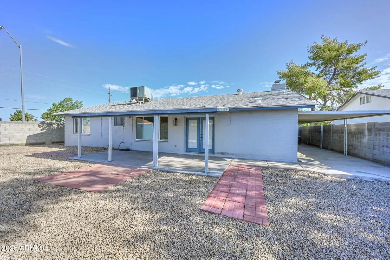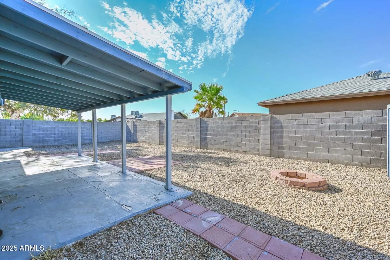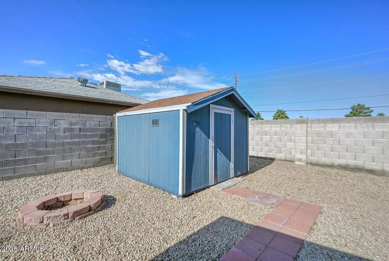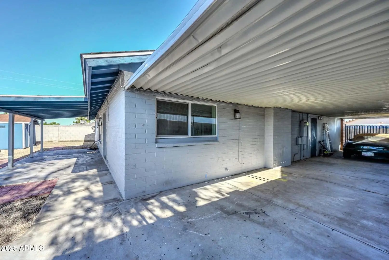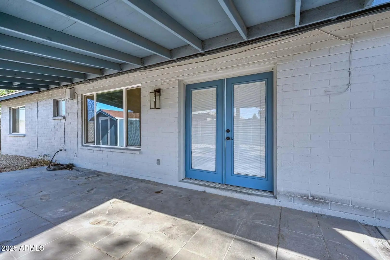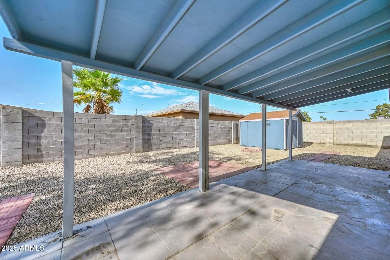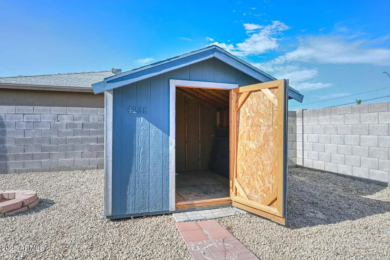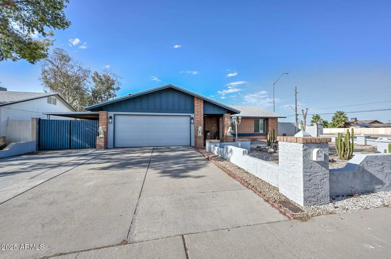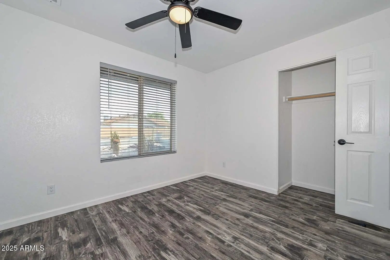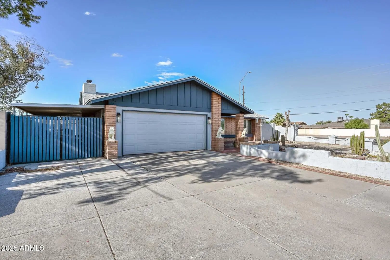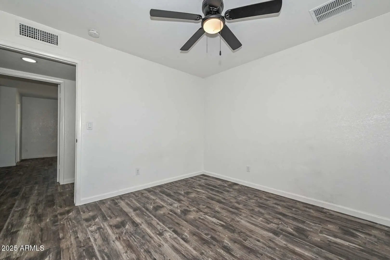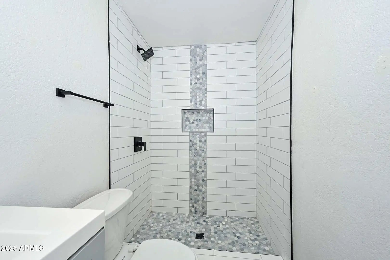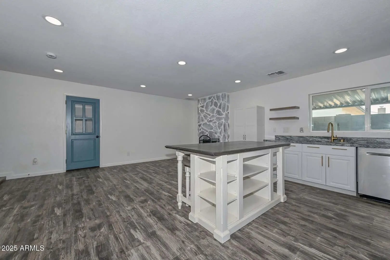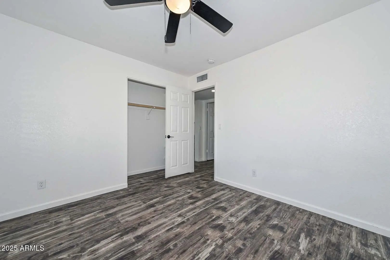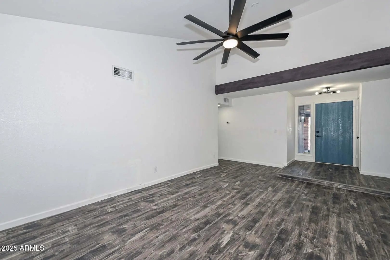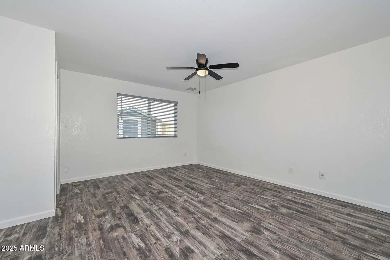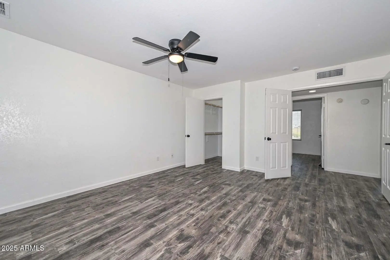- 3 Beds
- 2 Baths
- 1,554 Sqft
- .17 Acres
4235 W Aster Drive
- 3/2 remodeled bathrooms & flooring whole house no carpet. Fridge, Washer, Dryer all can stay. SINGLE STORY - NO HOA -RV gate and covered parking for trailer/golf cart or extra cars on side of the house on a slab plus a 2-car garage. Large picture window in living room lots of light. LARGE bedroom sizes. Kitchen w/ island & dining is all one big room so tons of possibilities. Covered back patio w/ SHED for storage or make it a workshop. Also has a fireplace. LOCATION -Freeways = i17,101, and the 10. HOSPITAL = Thunderbird, COLLEGE = ASU West, GROCERY=Sprouts, Frys, Safeway and plenty of shopping and a gym, and a Starbucks all nearby. NEW windows in the house (all except primary bath small window). Bathrooms already remodeled also. BONUS ROOM for storage/workshop in garage
Essential Information
- MLS® #6891257
- Price$385,000
- Bedrooms3
- Bathrooms2.00
- Square Footage1,554
- Acres0.17
- Year Built1977
- TypeResidential
- Sub-TypeSingle Family Residence
- StyleRanch
- StatusActive Under Contract
Community Information
- Address4235 W Aster Drive
- SubdivisionTAMARRON 1
- CityPhoenix
- CountyMaricopa
- StateAZ
- Zip Code85029
Amenities
- UtilitiesAPS, City Electric
- Parking Spaces7
- # of Garages2
Parking
RV Access/Parking, RV Gate, Garage Door Opener, Golf Cart Garage
Interior
- HeatingElectric
- FireplaceYes
- # of Stories1
Interior Features
High Speed Internet, Granite Counters, Eat-in Kitchen, Vaulted Ceiling(s), Kitchen Island, Pantry, Full Bth Master Bdrm
Appliances
Dryer, Washer, Refrigerator, Built-in Microwave, Dishwasher, Disposal, Built-In Electric Oven
Cooling
Central Air, Ceiling Fan(s), Programmable Thmstat
Exterior
- Exterior FeaturesCovered Patio(s)
- RoofComposition
Lot Description
Corner Lot, Desert Back, Desert Front, Gravel/Stone Front, Gravel/Stone Back
Construction
Brick Veneer, Wood Frame, Painted, Brick
School Information
- ElementaryChaparral Elementary School
- MiddleDesert Foothills Middle School
- HighMoon Valley High School
District
Glendale Union High School District
Listing Details
Office
Kimberley Wimberley Real Estate
Price Change History for 4235 W Aster Drive, Phoenix, AZ (MLS® #6891257)
| Date | Details | Change | |
|---|---|---|---|
| Status Changed from Active to Active Under Contract | – | ||
| Price Increased from $384,000 to $385,000 | |||
| Price Increased from $377,000 to $384,000 | |||
| Price Reduced from $388,000 to $377,000 | |||
| Price Reduced from $396,000 to $388,000 | |||
| Show More (2) | |||
| Price Reduced from $399,999 to $396,000 | |||
| Price Reduced from $405,000 to $399,999 | |||
Kimberley Wimberley Real Estate.
![]() Information Deemed Reliable But Not Guaranteed. All information should be verified by the recipient and none is guaranteed as accurate by ARMLS. ARMLS Logo indicates that a property listed by a real estate brokerage other than Launch Real Estate LLC. Copyright 2026 Arizona Regional Multiple Listing Service, Inc. All rights reserved.
Information Deemed Reliable But Not Guaranteed. All information should be verified by the recipient and none is guaranteed as accurate by ARMLS. ARMLS Logo indicates that a property listed by a real estate brokerage other than Launch Real Estate LLC. Copyright 2026 Arizona Regional Multiple Listing Service, Inc. All rights reserved.
Listing information last updated on February 12th, 2026 at 7:46am MST.



