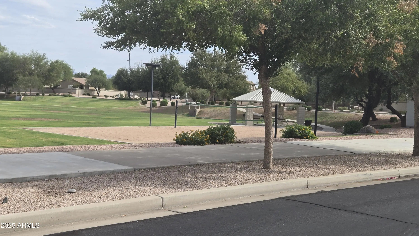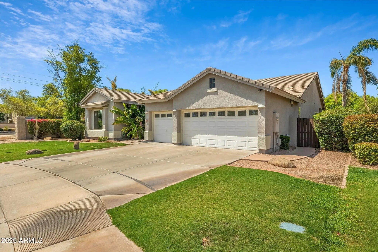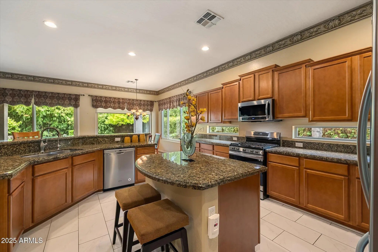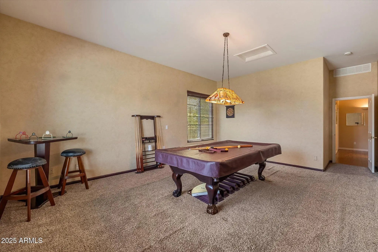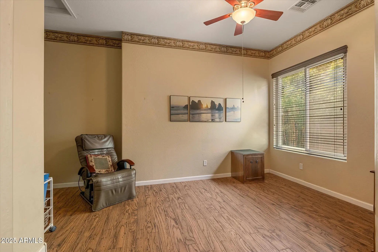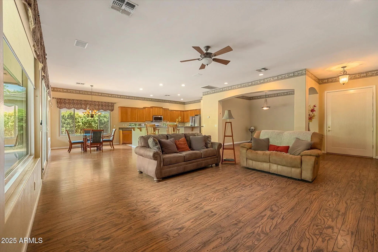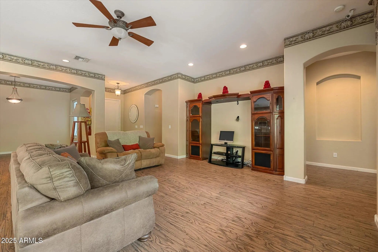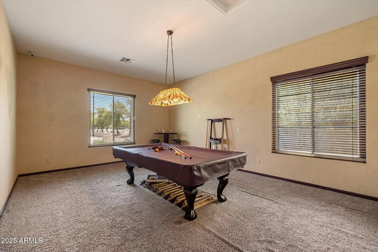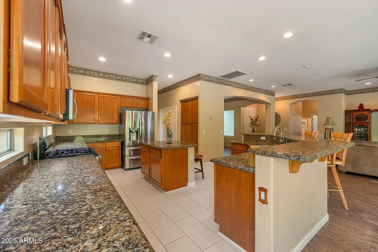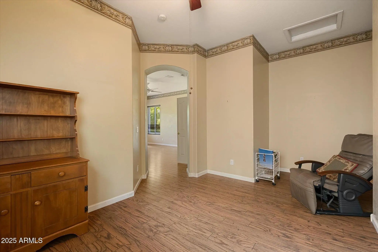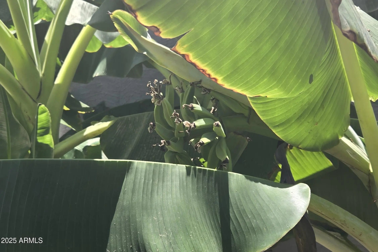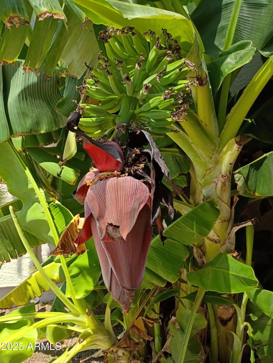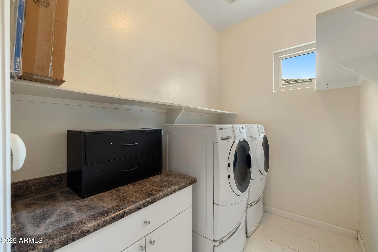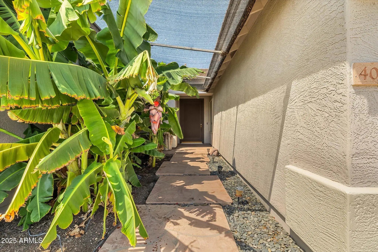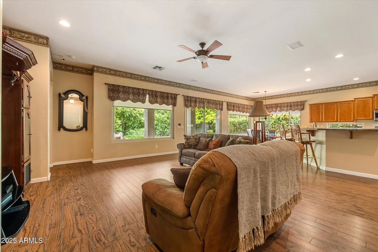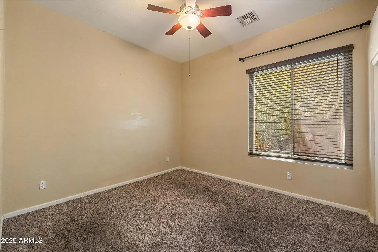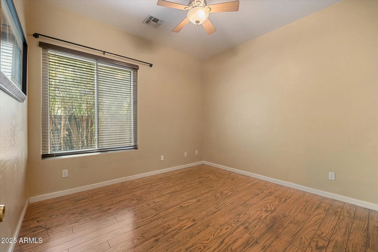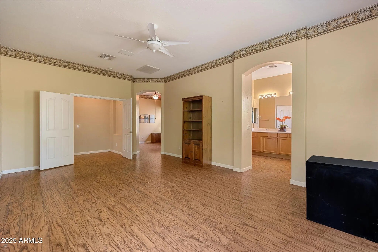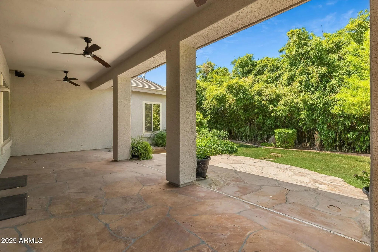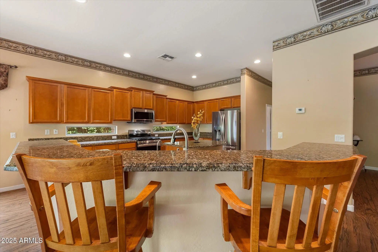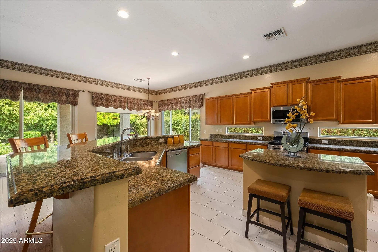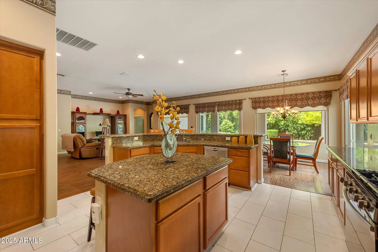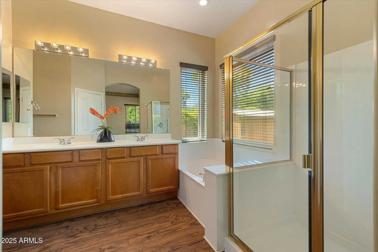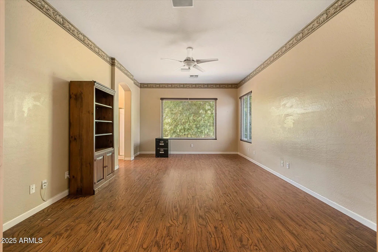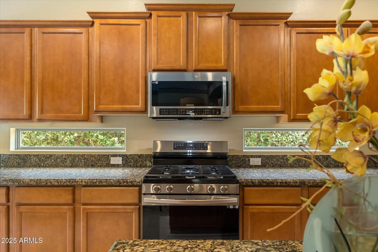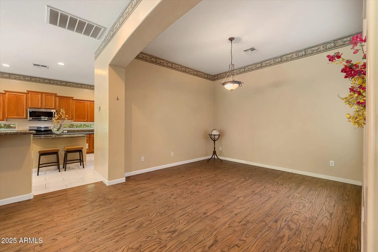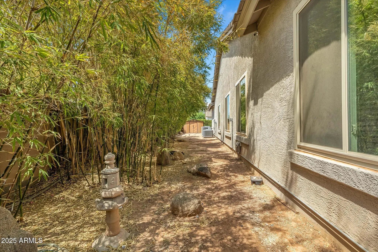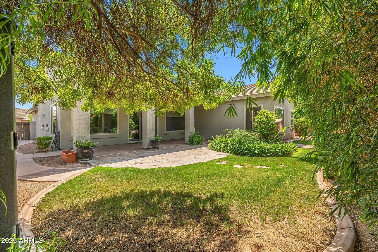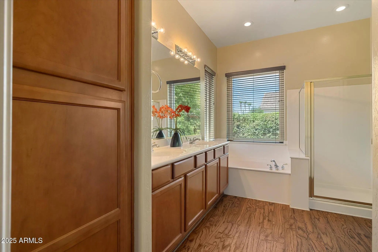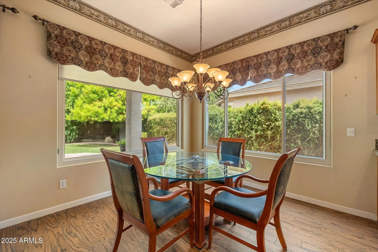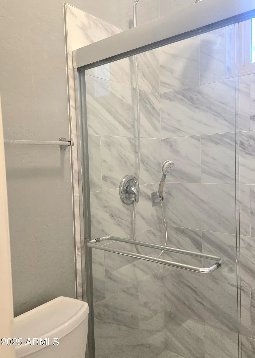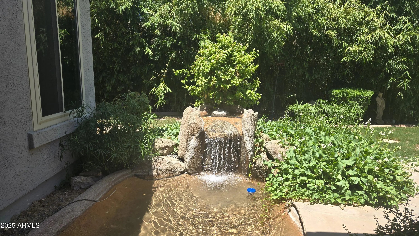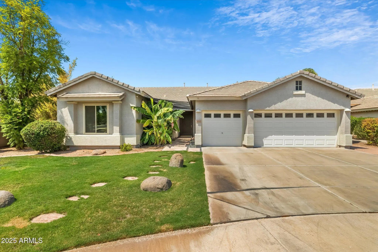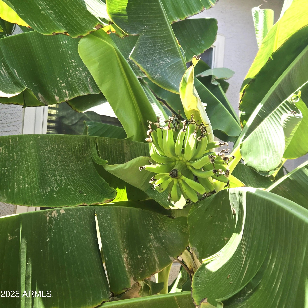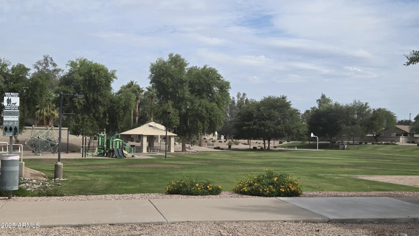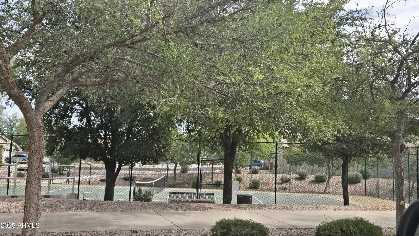- 3 Beds
- 2 Baths
- 2,735 Sqft
- .22 Acres
4018 E Harrison Street
The split floor plan features a primary suite with a versatile office or sitting area, a spacious bathroom with a soaking tub, separate shower, private toilet, & a walk-in closet. The expansive kitchen, adorned with granite countertops, seamlessly opens to the Great room, where large windows offer a delightful view of the backyard garden and fountain. The guest rooms share a second bathroom with double sinks and a newly installed walk-in shower in 2023. Additional highlights include a bonus room with a Brunswick pool table, double and triple pane windows throughout installed (2023) with warranty, a new water heater (2024), hardwood floors, 10-foot ceilings, a large laundry room, three garage stalls, banana trees, & 2 sheds. Neighborhood Parks has Playground, volleyball, & tennis court
Essential Information
- MLS® #6891413
- Price$725,000
- Bedrooms3
- Bathrooms2.00
- Square Footage2,735
- Acres0.22
- Year Built2002
- TypeResidential
- Sub-TypeSingle Family Residence
- StyleRanch
- StatusActive
Community Information
- Address4018 E Harrison Street
- SubdivisionASHLEY HEIGHTS
- CityGilbert
- CountyMaricopa
- StateAZ
- Zip Code85295
Amenities
- UtilitiesSRP, SW Gas
- Parking Spaces6
- # of Garages3
Amenities
Pickleball, Tennis Court(s), Playground, Biking/Walking Path
Parking
Garage Door Opener, Direct Access
Interior
- AppliancesWater Purifier
- HeatingNatural Gas
- # of Stories1
Interior Features
High Speed Internet, Granite Counters, Double Vanity, Eat-in Kitchen, 9+ Flat Ceilings, No Interior Steps, Kitchen Island, Pantry, Full Bth Master Bdrm, Tub with Jets
Cooling
Central Air, Ceiling Fan(s), Programmable Thmstat
Exterior
- WindowsDual Pane
- RoofTile, Concrete
- ConstructionStucco, Wood Frame, Painted
Exterior Features
Covered Patio(s), Patio, Storage
Lot Description
Borders Common Area, North/South Exposure, Corner Lot, Gravel/Stone Front, Gravel/Stone Back, Grass Front, Grass Back
School Information
- DistrictHigley Unified School District
- ElementaryHigley Traditional Academy
- MiddleHigley High School
- HighHigley High School
Listing Details
- OfficeWest USA Realty
Price Change History for 4018 E Harrison Street, Gilbert, AZ (MLS® #6891413)
| Date | Details | Change |
|---|---|---|
| Price Reduced from $738,900 to $725,000 | ||
| Price Reduced from $749,900 to $738,900 |
West USA Realty.
![]() Information Deemed Reliable But Not Guaranteed. All information should be verified by the recipient and none is guaranteed as accurate by ARMLS. ARMLS Logo indicates that a property listed by a real estate brokerage other than Launch Real Estate LLC. Copyright 2025 Arizona Regional Multiple Listing Service, Inc. All rights reserved.
Information Deemed Reliable But Not Guaranteed. All information should be verified by the recipient and none is guaranteed as accurate by ARMLS. ARMLS Logo indicates that a property listed by a real estate brokerage other than Launch Real Estate LLC. Copyright 2025 Arizona Regional Multiple Listing Service, Inc. All rights reserved.
Listing information last updated on December 20th, 2025 at 10:19am MST.



