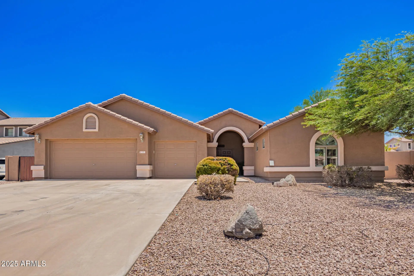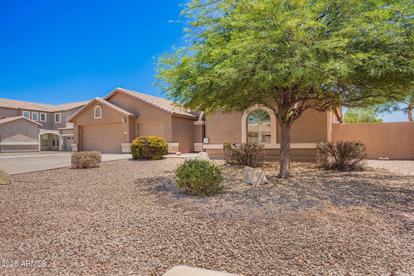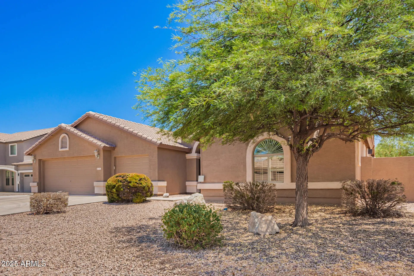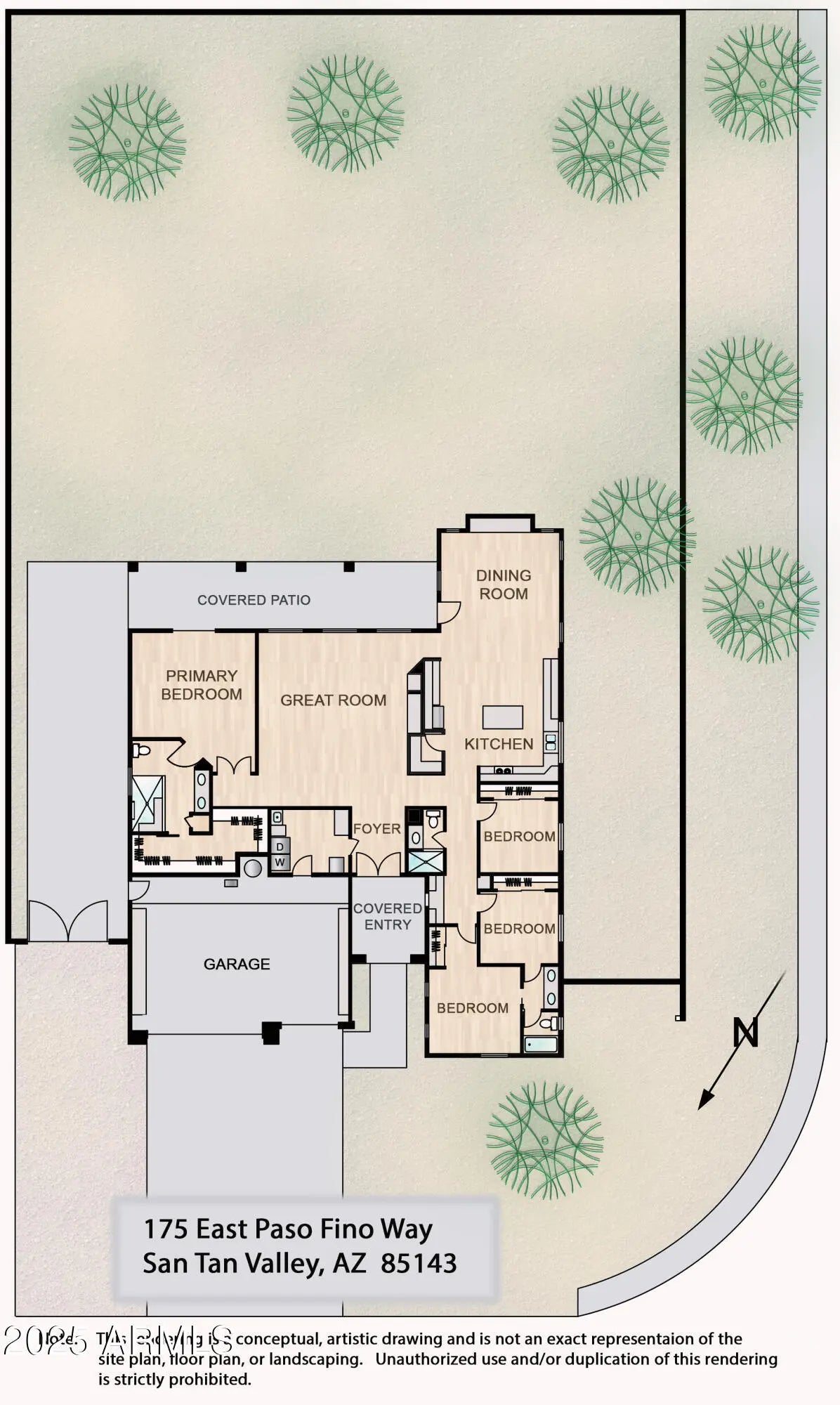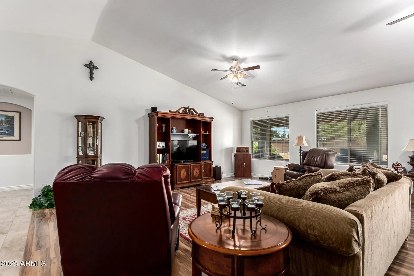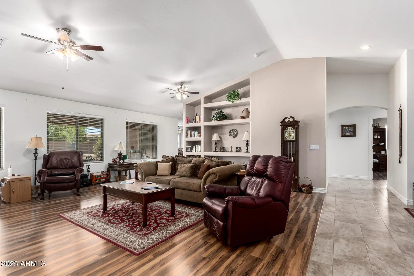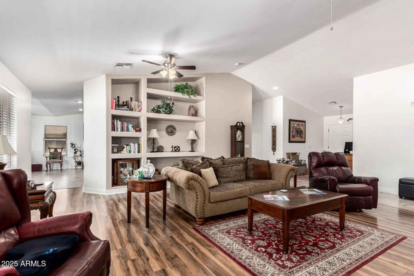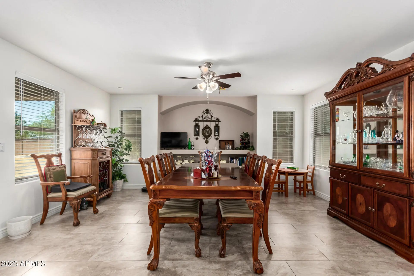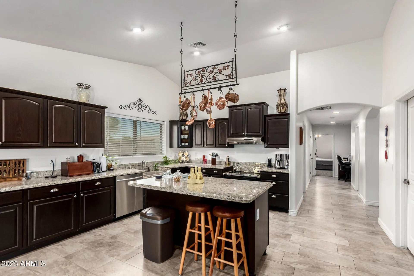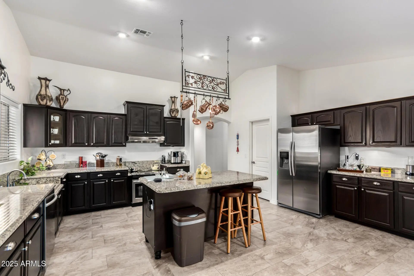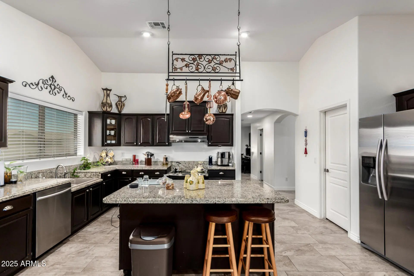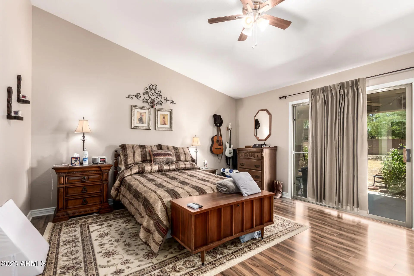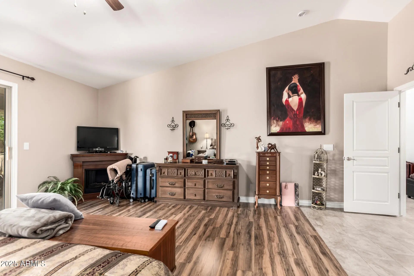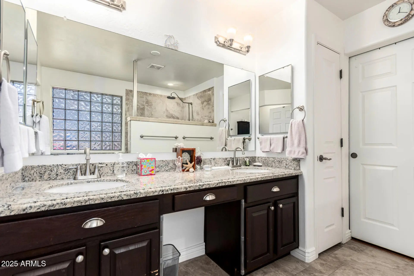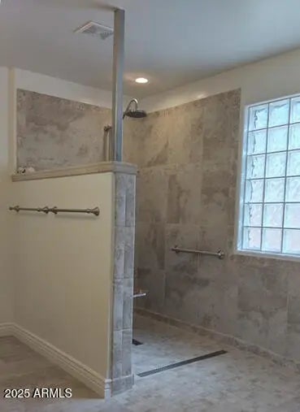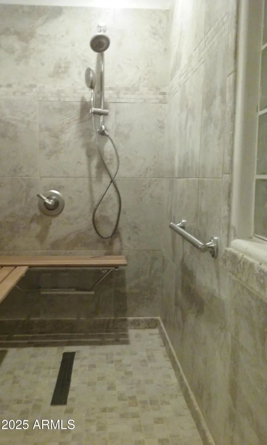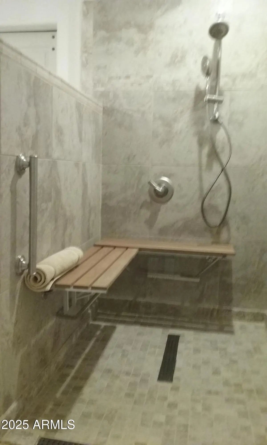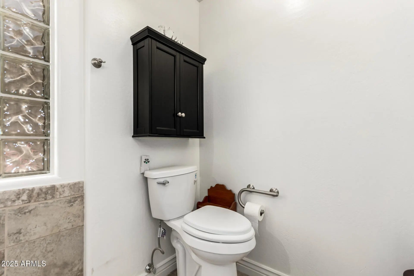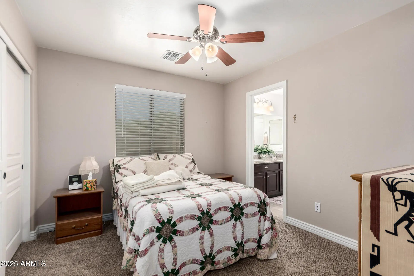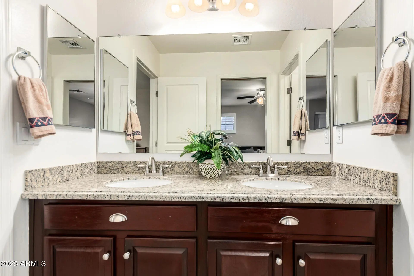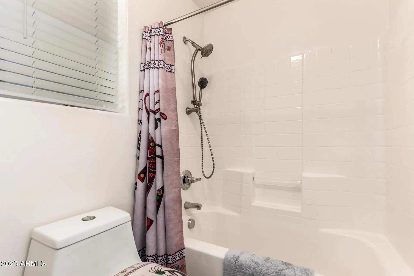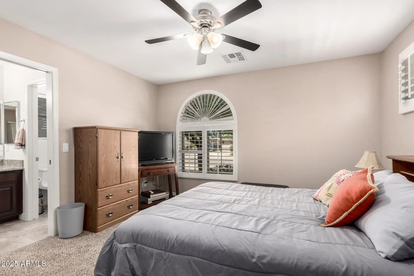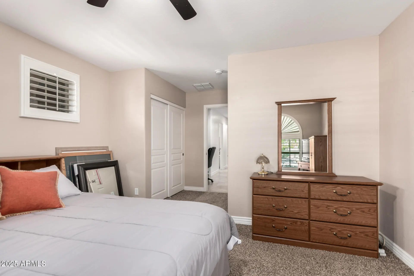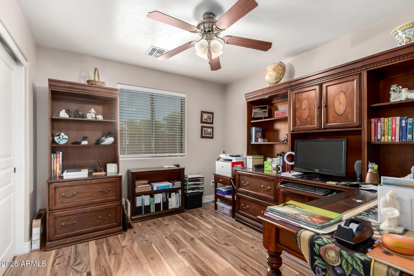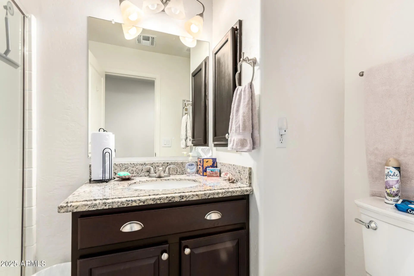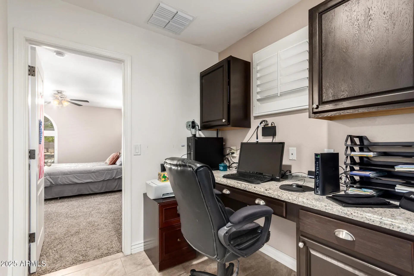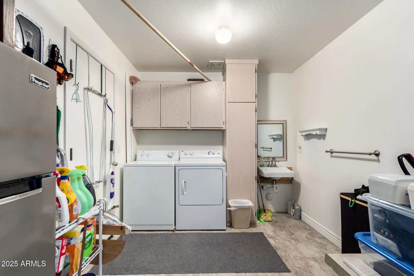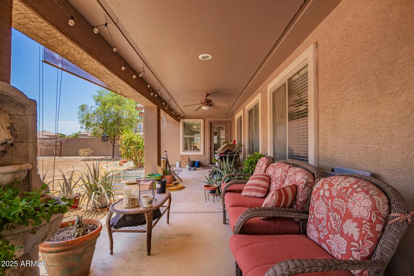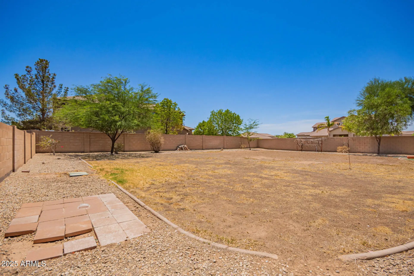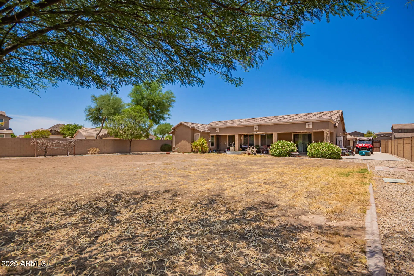- 4 Beds
- 3 Baths
- 2,742 Sqft
- .35 Acres
175 E Paso Fino Way
Tucked on a spacious corner lot in Johnson Ranch, this accessible 4-bed, 3-bath, single-level ranch with a split floor plan offers 2,741 sq ft of thoughtfully designed living. The large kitchen includes a center island and opens to a formal dining area. Enjoy the outdoors from the covered patio and oversized yard—perfect for a pool or outdoor living space. Accessibility features are seamlessly integrated and include: roll-in tile shower, grab bars, low kitchen sink and stove (can easily be changed back to typ height) lever handles, remote range hood, disposal, and under-cabinet lighting. Functional for any lifestyle. Complete with a 3-car garage, behind-gate parking, and all the amenities of Johnson Ranch. This is more than a home, it's a foundation for inclusive, active living.
Essential Information
- MLS® #6891448
- Price$542,500
- Bedrooms4
- Bathrooms3.00
- Square Footage2,742
- Acres0.35
- Year Built2005
- TypeResidential
- Sub-TypeSingle Family Residence
- StyleRanch
- StatusActive
Community Information
- Address175 E Paso Fino Way
- SubdivisionJOHNSON RANCH UNIT 14
- CitySan Tan Valley
- CountyPinal
- StateAZ
- Zip Code85143
Amenities
- UtilitiesSRP
- Parking Spaces6
- # of Garages3
- ViewMountain(s)
Amenities
Golf, Pickleball, Community Spa Htd, Tennis Court(s), Playground, Biking/Walking Path
Parking
RV Gate, Garage Door Opener, Attch'd Gar Cabinets
Interior
- AppliancesWater Purifier
- HeatingElectric
- CoolingCentral Air, Ceiling Fan(s)
- FireplacesNone
- # of Stories1
Interior Features
High Speed Internet, Granite Counters, Double Vanity, Eat-in Kitchen, No Interior Steps, Soft Water Loop, Vaulted Ceiling(s), Kitchen Island, 3/4 Bath Master Bdrm
Exterior
- Exterior FeaturesCovered Patio(s), Patio
- WindowsDual Pane
- RoofTile
- ConstructionStucco, Wood Frame, Painted
Lot Description
Sprinklers In Rear, Sprinklers In Front, Corner Lot, Desert Back, Desert Front, Cul-De-Sac, Auto Timer H2O Front, Auto Timer H2O Back
School Information
- MiddleWalker Butte K-8
- HighPoston Butte High School
District
Florence Unified School District
Elementary
Skyline Ranch Elementary School
Listing Details
- OfficeRealty ONE Group
Price Change History for 175 E Paso Fino Way, San Tan Valley, AZ (MLS® #6891448)
| Date | Details | Change |
|---|---|---|
| Status Changed from Active Under Contract to Active | – | |
| Status Changed from Active to Active Under Contract | – | |
| Price Reduced from $592,500 to $542,500 |
Realty ONE Group.
![]() Information Deemed Reliable But Not Guaranteed. All information should be verified by the recipient and none is guaranteed as accurate by ARMLS. ARMLS Logo indicates that a property listed by a real estate brokerage other than Launch Real Estate LLC. Copyright 2025 Arizona Regional Multiple Listing Service, Inc. All rights reserved.
Information Deemed Reliable But Not Guaranteed. All information should be verified by the recipient and none is guaranteed as accurate by ARMLS. ARMLS Logo indicates that a property listed by a real estate brokerage other than Launch Real Estate LLC. Copyright 2025 Arizona Regional Multiple Listing Service, Inc. All rights reserved.
Listing information last updated on November 5th, 2025 at 8:49pm MST.



