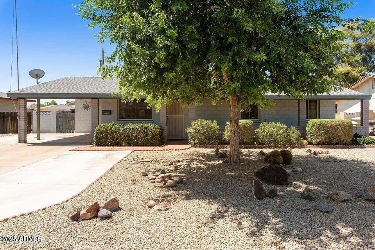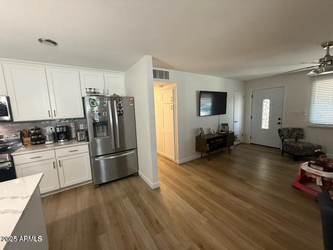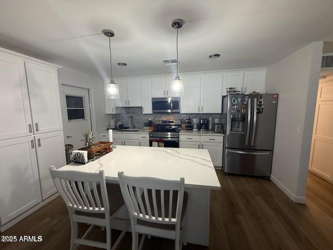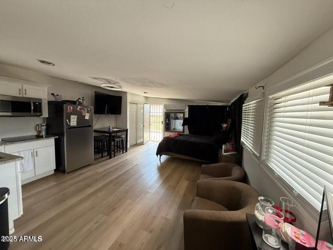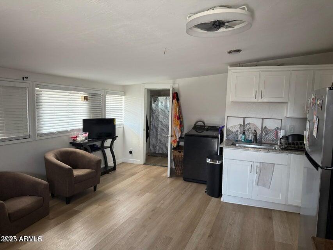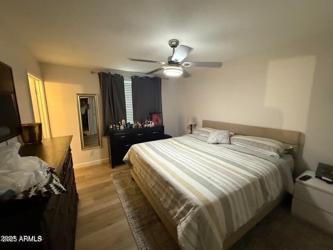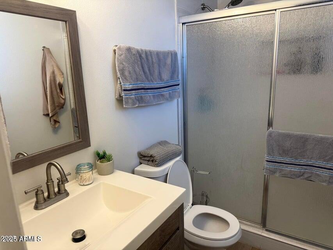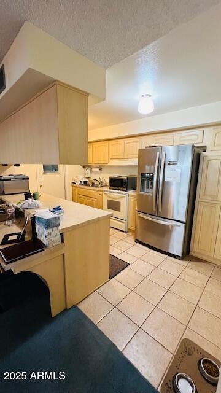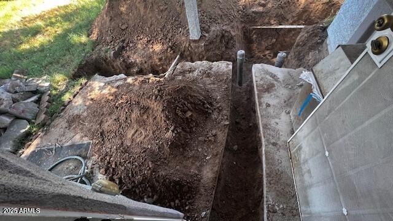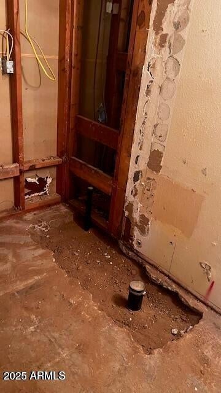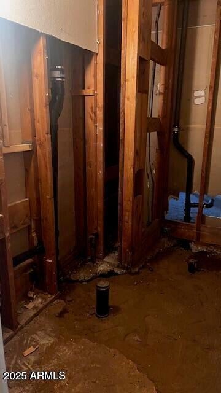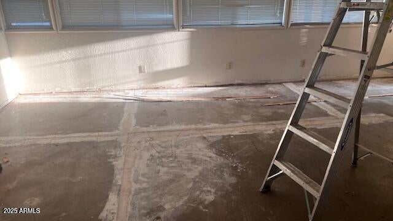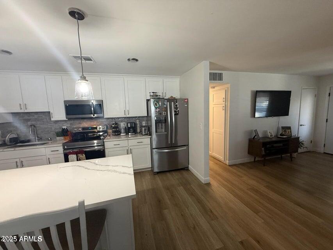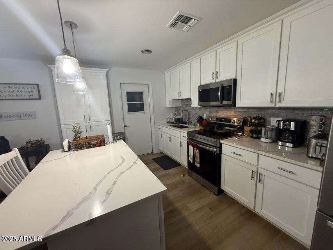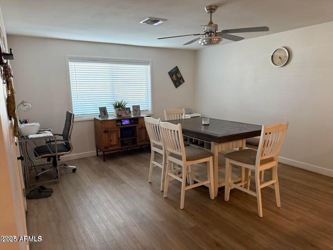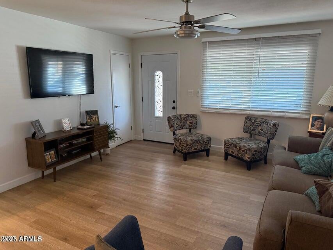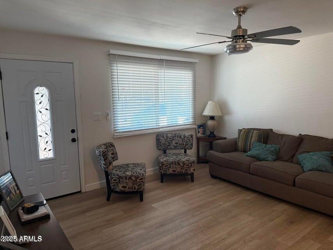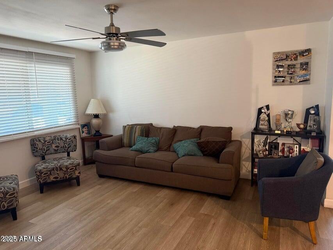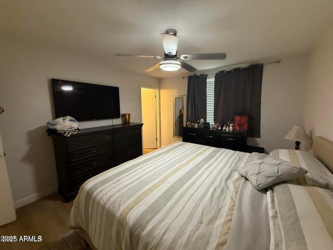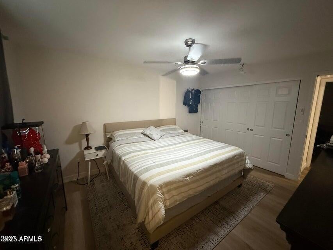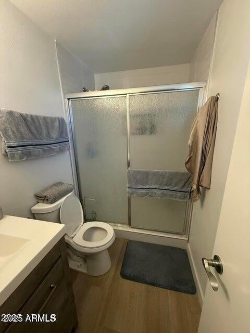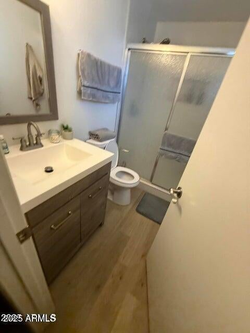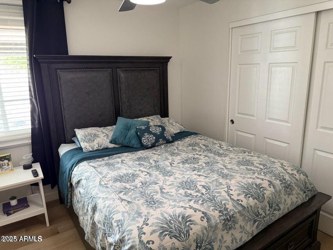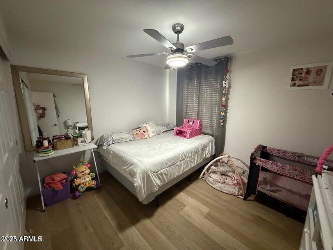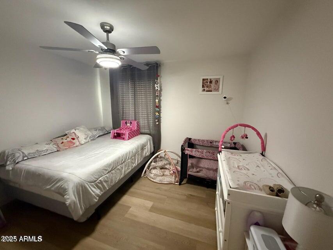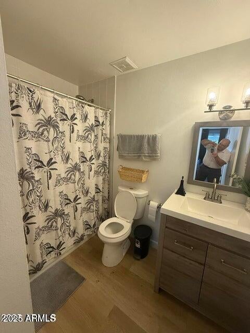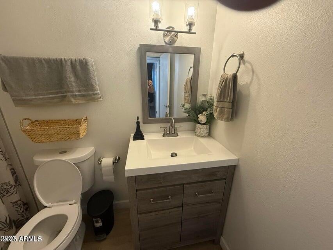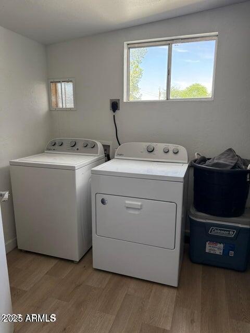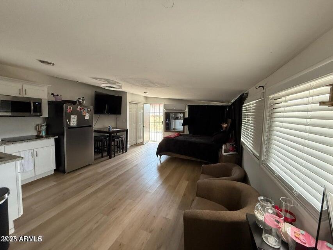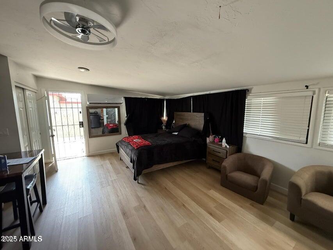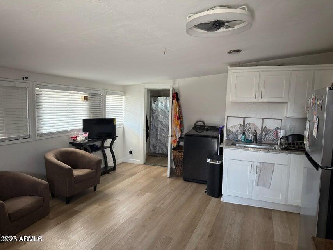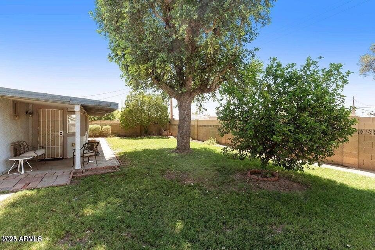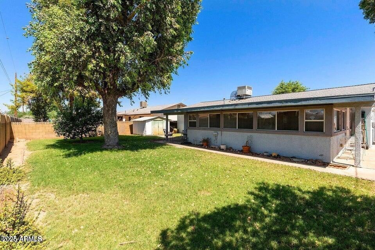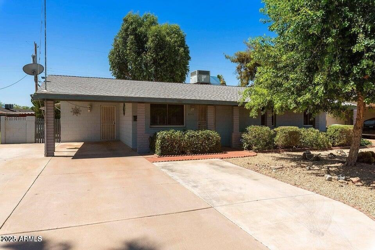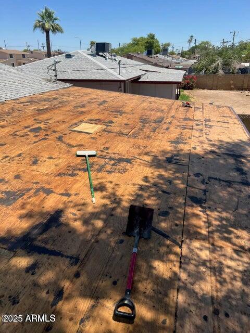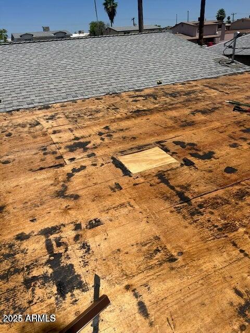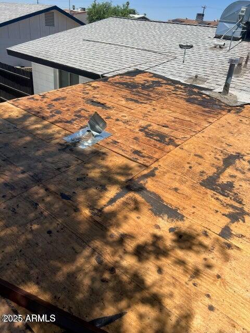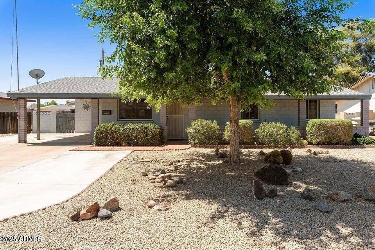- 4 Beds
- 3 Baths
- 1,711 Sqft
- .16 Acres
8113 W Osborn Road
4 beds, 3 full baths, Beautifully Remodeled & Updated with Private Entrance Casita! No HOA! 100% Turnkey Investment, new owner gets $52,500 in rent pymts ($3.500 monthly to Sept 2026). This beautiful single family home is 2 units under 1 roof: Main home is 3 Beds/2 Baths, Great Room, Kitchen... CASITA: 1 Bed, 1 Bath, Great Room, Kitchen) Both units have their own private inside laundry & parking. In 2023 units were totally remodeled from the 2 x 4's up! New Granite, Flooring, Plumbing, Electrical, Sheetrock, Paint, Water Lines, Internal Wiring... ALL New! Renter has strong history of 'on-time' pmts. This is as worry free of an investment home as one can get! Current Leases transfer to new owners. (2 yr. Home Warranty w/ full price offer) Tour Times M-F 3:30-8pm, All Sat, No Sundays
Essential Information
- MLS® #6891925
- Price$430,000
- Bedrooms4
- Bathrooms3.00
- Square Footage1,711
- Acres0.16
- Year Built1966
- TypeResidential
- Sub-TypeSingle Family Residence
- StyleRanch
- StatusActive
Community Information
- Address8113 W Osborn Road
- CityPhoenix
- CountyMaricopa
- StateAZ
- Zip Code85033
Subdivision
MARYVALE TERRACE 30 LOTS 12504-12521
Amenities
- UtilitiesSRP,SW Gas3
- Parking Spaces6
- ParkingRV Gate
Interior
- HeatingNatural Gas
- FireplacesNone
- # of Stories1
Interior Features
High Speed Internet, Granite Counters, Eat-in Kitchen, 9+ Flat Ceilings, No Interior Steps, Kitchen Island, Pantry, Full Bth Master Bdrm
Cooling
Central Air, Ceiling Fan(s), ENERGY STAR Qualified Equipment, Programmable Thmstat
Exterior
- Exterior FeaturesStorage
- WindowsDual Pane
- RoofComposition
Lot Description
Gravel/Stone Front, Gravel/Stone Back, Grass Front, Grass Back
Construction
Wood Siding, Wood Frame, Painted
School Information
- MiddleEstrella Middle School
- HighTrevor Browne High School
District
Phoenix Union High School District
Elementary
Starlight Park College Preparatory and Community School
Listing Details
- OfficeWest USA Realty
West USA Realty.
![]() Information Deemed Reliable But Not Guaranteed. All information should be verified by the recipient and none is guaranteed as accurate by ARMLS. ARMLS Logo indicates that a property listed by a real estate brokerage other than Launch Real Estate LLC. Copyright 2025 Arizona Regional Multiple Listing Service, Inc. All rights reserved.
Information Deemed Reliable But Not Guaranteed. All information should be verified by the recipient and none is guaranteed as accurate by ARMLS. ARMLS Logo indicates that a property listed by a real estate brokerage other than Launch Real Estate LLC. Copyright 2025 Arizona Regional Multiple Listing Service, Inc. All rights reserved.
Listing information last updated on July 15th, 2025 at 1:02pm MST.



