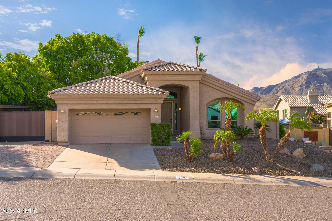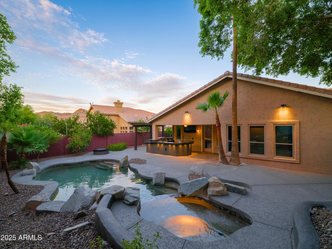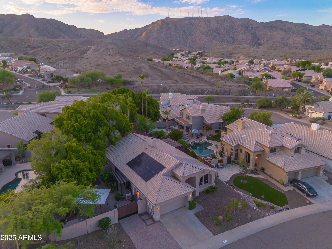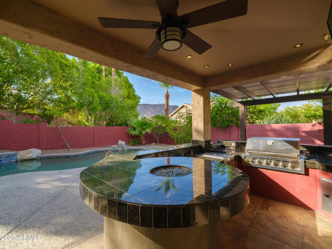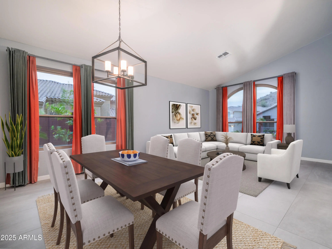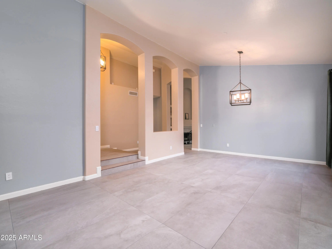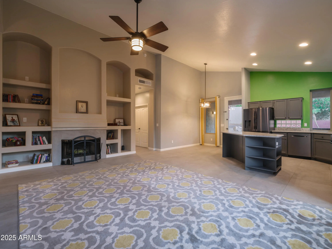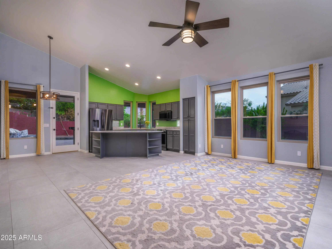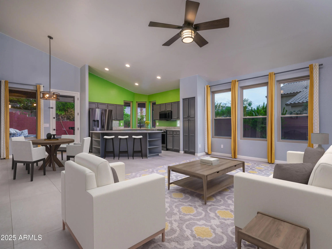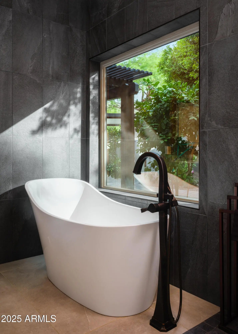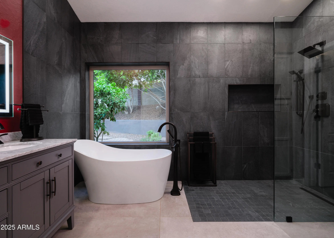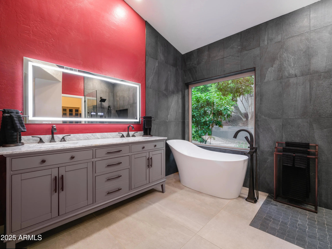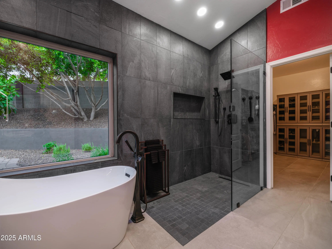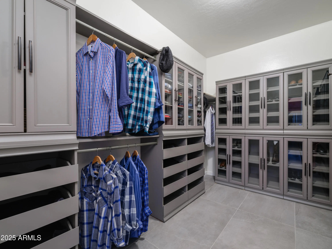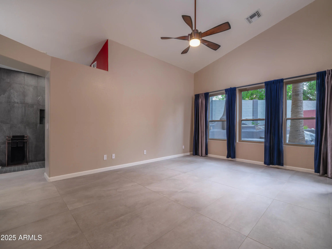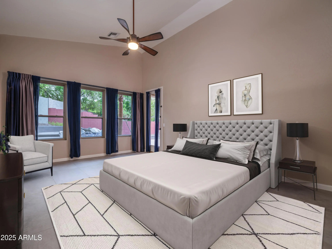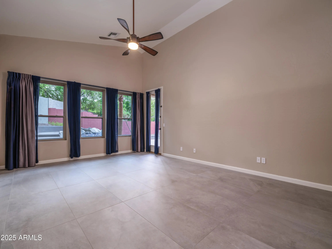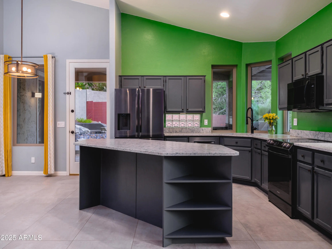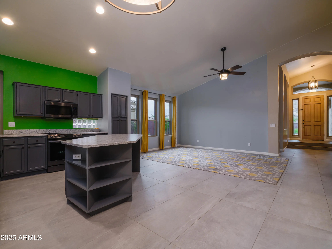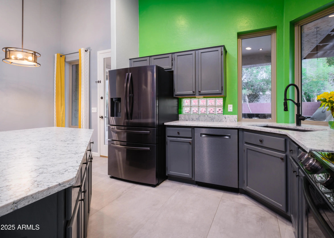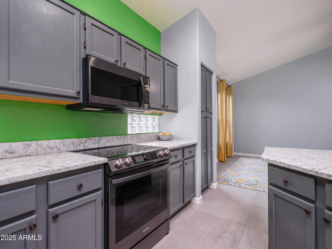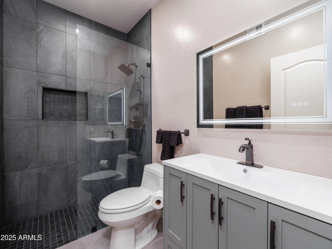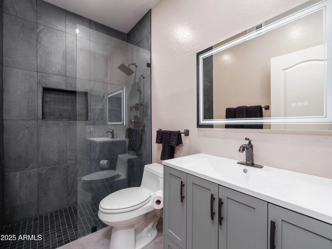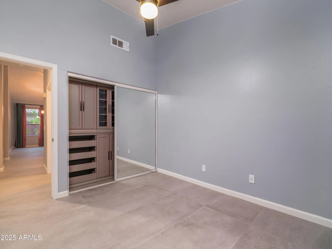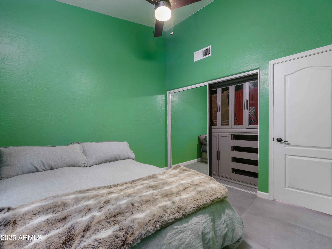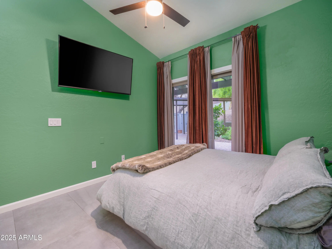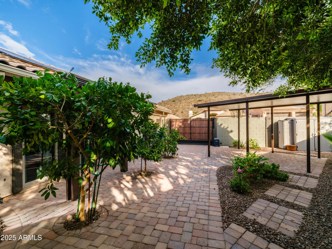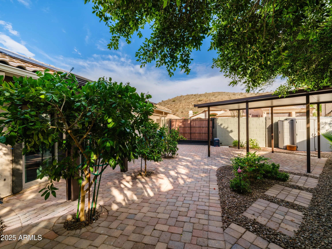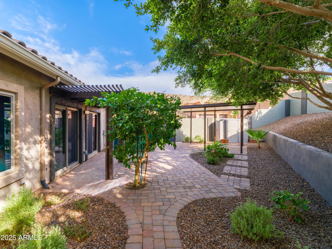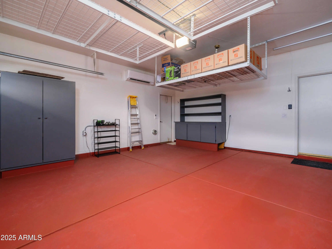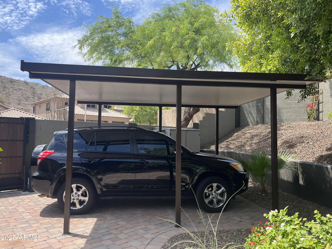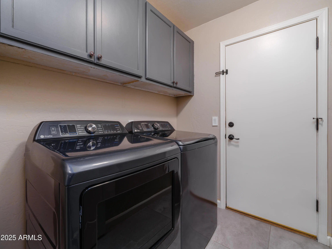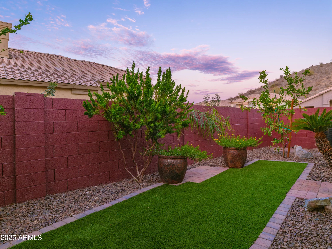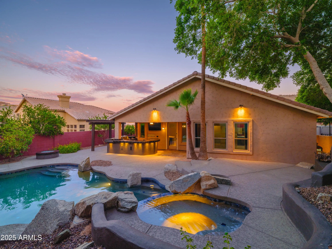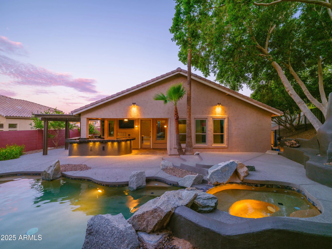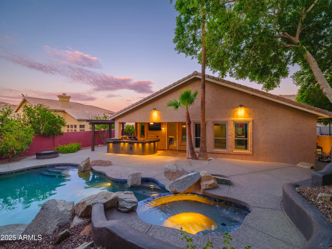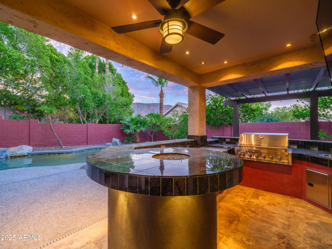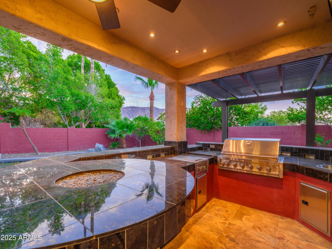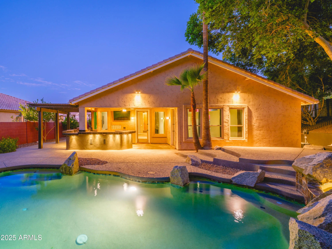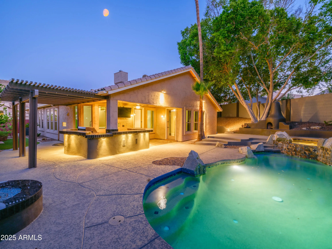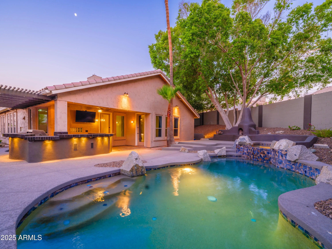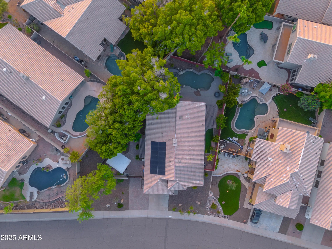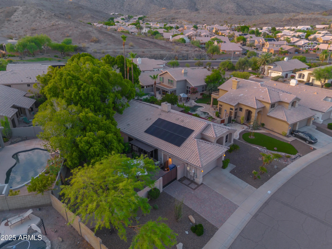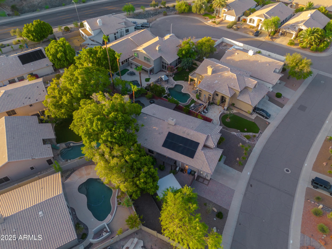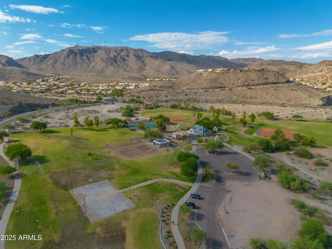- 3 Beds
- 2 Baths
- 2,089 Sqft
- .23 Acres
720 E Goldenrod Street
Priced BELOW appraisal, OVER $100k upgrades (see doc). NEW Roof / Windows, HVAC, Bathrooms, Appliances & Pool Upgrades. N/S exp! Resort style backyard features mature trees, privacy, resort like! Outdoor kitchen boasts BBQ, marble bar, fridge, stove, sink, fire ring, TV & misting system. Pebble Tec pool/spa w/ waterfall, resurfaced cool deck, outdoor f/p & firepit. Sought-after open plan. Split master leads to covered patio w/ misters, 2x4 porcelain tile, vaulted ceilings, designer organized closets t/o. Quartz Island Kitchen opens to FR w/ fireplace & media center. Primary suite with remodeled bath (2022), new guest bath (2025). Bedrooms 2 & 3 exit to serene side yard w/ ramada, pavers, fruit trees. Car enthusiasts~2G with AC, insulated dr, storage & painted floor. Must see Beauty!
Essential Information
- MLS® #6891945
- Price$725,000
- Bedrooms3
- Bathrooms2.00
- Square Footage2,089
- Acres0.23
- Year Built1994
- TypeResidential
- Sub-TypeSingle Family Residence
- StatusActive
Community Information
- Address720 E Goldenrod Street
- CityPhoenix
- CountyMaricopa
- StateAZ
- Zip Code85048
Subdivision
FOOTHILLS PARCEL 11A LOT 108-189 TR A-F
Amenities
- UtilitiesSRP
- Parking Spaces4
- # of Garages2
- ViewMountain(s)
- Has PoolYes
- PoolPlay Pool, Heated
Amenities
Tennis Court(s), Playground, Biking/Walking Path
Parking
RV Gate, Garage Door Opener, Attch'd Gar Cabinets, Separate Strge Area, Temp Controlled
Interior
- AppliancesElectric Cooktop
- FireplaceYes
- # of Stories1
Interior Features
High Speed Internet, Eat-in Kitchen, Breakfast Bar, Vaulted Ceiling(s), Wet Bar, Kitchen Island, Full Bth Master Bdrm, Separate Shwr & Tub
Heating
Mini Split, See Remarks, Electric
Cooling
Central Air, Ceiling Fan(s), Mini Split, Programmable Thmstat, See Remarks
Fireplaces
Fire Pit, Other, Exterior Fireplace, Family Room
Exterior
- WindowsDual Pane, Tinted Windows
- RoofSee Remarks, Tile
- ConstructionStucco, Wood Frame, Painted
Exterior Features
Built-in BBQ, Covered Patio(s), Patio, GazeboRamada, Misting System, Storage, Pvt Yrd(s)Crtyrd(s), Other
Lot Description
North/South Exposure, Gravel/Stone Front, Synthetic Grass Back
School Information
- ElementaryKyrene de la Sierra School
- HighDesert Vista High School
District
Tempe Union High School District
Middle
Kyrene Akimel A-Al Middle School
Listing Details
- OfficeAZArchitecture/Jarson & Jarson
AZArchitecture/Jarson & Jarson.
![]() Information Deemed Reliable But Not Guaranteed. All information should be verified by the recipient and none is guaranteed as accurate by ARMLS. ARMLS Logo indicates that a property listed by a real estate brokerage other than Launch Real Estate LLC. Copyright 2025 Arizona Regional Multiple Listing Service, Inc. All rights reserved.
Information Deemed Reliable But Not Guaranteed. All information should be verified by the recipient and none is guaranteed as accurate by ARMLS. ARMLS Logo indicates that a property listed by a real estate brokerage other than Launch Real Estate LLC. Copyright 2025 Arizona Regional Multiple Listing Service, Inc. All rights reserved.
Listing information last updated on December 9th, 2025 at 8:49pm MST.



