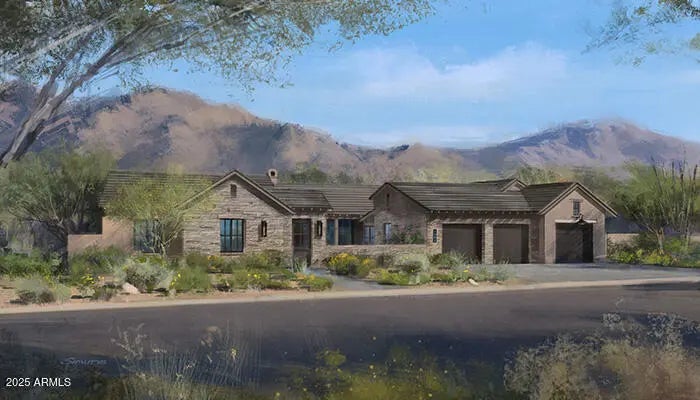- 4 Beds
- 5 Baths
- 5,476 Sqft
- .6 Acres
24023 N 127th Way
Experience Elevated Desert Living in this Camelot Homes Masterpiece Nestled on a serene cul-de-sac homesite, this luxurious new residence by Camelot Homes offers a seamless blend of timeless elegance and modern comfort. Thoughtfully designed by Camelot's award-winning design team, this expansive home features 4 bedrooms, 4.5 baths, a versatile bonus room, and a dedicated office — providing flexible space for both relaxation and productivity. An added highlight is the separate 1-bedroom, 1-bath casita, perfect for hosting guests in privacy and style. Positioned to capture breathtaking Eastern views of the iconic Four Peaks Mountains, the home is a sanctuary of tranquility and desert beauty. Price includes pool and landscaping, High-end finishes, designer-selected materials, and flowing indoor-outdoor living spaces complete the experience. This is more than a home it's a lifestyle of understated luxury, thoughtful design, and natural inspiration. *Estimated completion end of 2025*
Essential Information
- MLS® #6891974
- Price$4,993,900
- Bedrooms4
- Bathrooms5.00
- Square Footage5,476
- Acres0.60
- Year Built2024
- TypeResidential
- Sub-TypeSingle Family Residence
- StyleRanch
- StatusActive
Community Information
- Address24023 N 127th Way
- SubdivisionShadow Ridge
- CityScottsdale
- CountyMaricopa
- StateAZ
- Zip Code85255
Amenities
- AmenitiesGated
- UtilitiesAPS, SW Gas
- Parking Spaces4
- # of Garages4
- ViewMountain(s)
- PoolNone
Parking
Garage Door Opener, Direct Access
Interior
- AppliancesGas Cooktop
- HeatingMini Split, Natural Gas
- FireplaceYes
- FireplacesGas
- # of Stories1
Interior Features
High Speed Internet, Double Vanity, Eat-in Kitchen, Breakfast Bar, No Interior Steps, Kitchen Island, Full Bth Master Bdrm, Separate Shwr & Tub
Cooling
Central Air, Mini Split, Programmable Thmstat
Exterior
- RoofTile
- ConstructionStucco, Wood Frame, Stone
Exterior Features
Covered Patio(s), Private Street(s), Pvt Yrd(s)Crtyrd(s)
Lot Description
East/West Exposure, Dirt Front, Dirt Back
Windows
Low-Emissivity Windows, Dual Pane, Vinyl Frame
School Information
- DistrictCave Creek Unified District
- ElementaryDesert Sun Academy
- MiddleSonoran Trails Middle School
- HighCactus Shadows High School
Listing Details
- OfficeCamelot Homes, Inc.
Price Change History for 24023 N 127th Way, Scottsdale, AZ (MLS® #6891974)
| Date | Details | Change |
|---|---|---|
| Price Increased from $4,990,900 to $4,993,900 | ||
| Price Increased from $4,934,900 to $4,990,900 | ||
| Price Increased from $4,345,990 to $4,934,900 |
Camelot Homes, Inc..
![]() Information Deemed Reliable But Not Guaranteed. All information should be verified by the recipient and none is guaranteed as accurate by ARMLS. ARMLS Logo indicates that a property listed by a real estate brokerage other than Launch Real Estate LLC. Copyright 2026 Arizona Regional Multiple Listing Service, Inc. All rights reserved.
Information Deemed Reliable But Not Guaranteed. All information should be verified by the recipient and none is guaranteed as accurate by ARMLS. ARMLS Logo indicates that a property listed by a real estate brokerage other than Launch Real Estate LLC. Copyright 2026 Arizona Regional Multiple Listing Service, Inc. All rights reserved.
Listing information last updated on February 16th, 2026 at 12:01pm MST.




