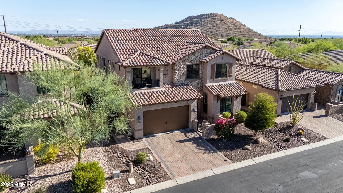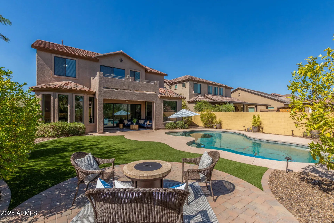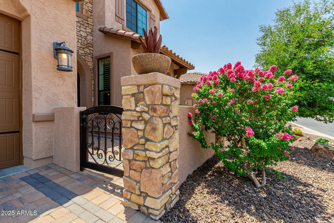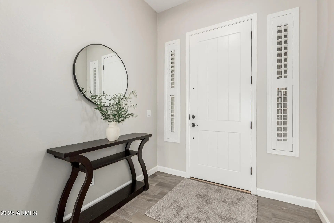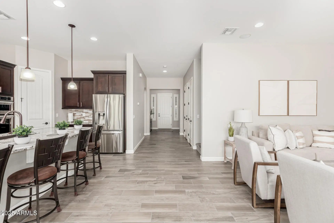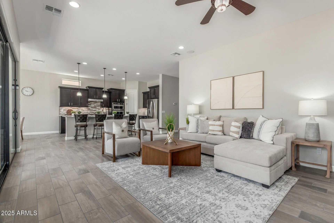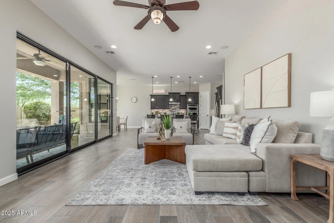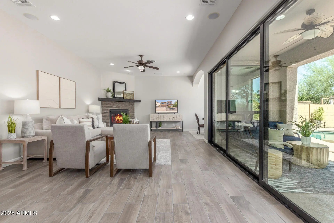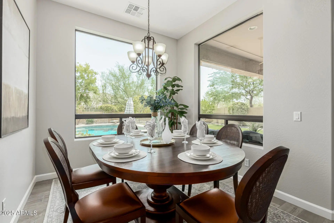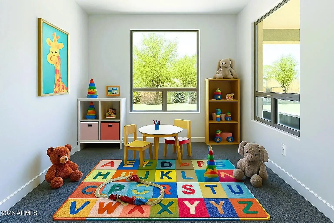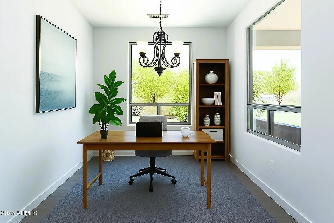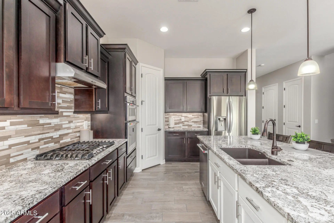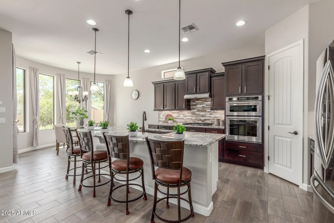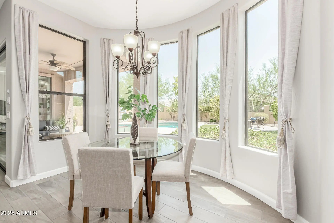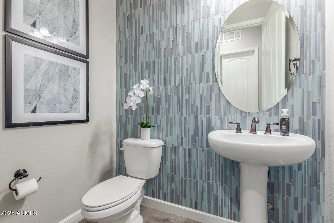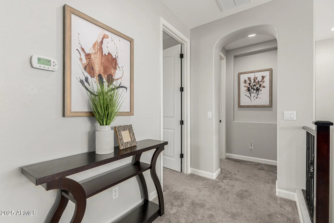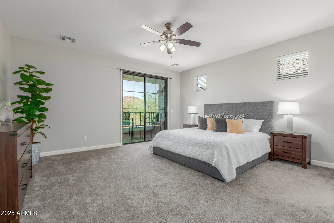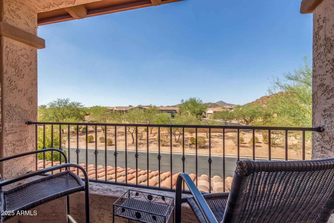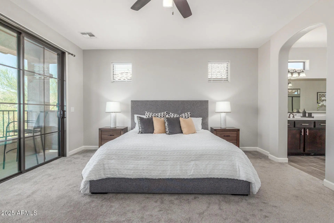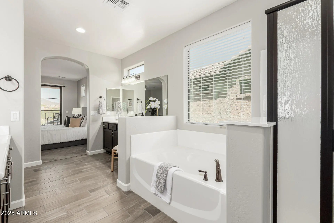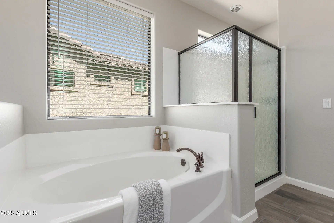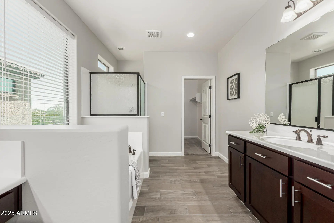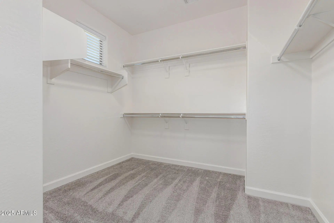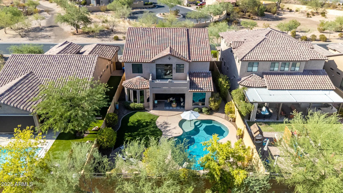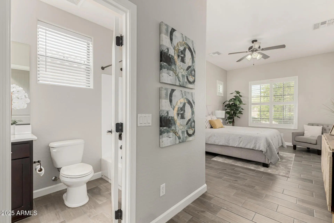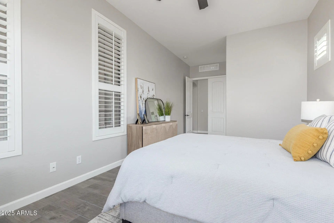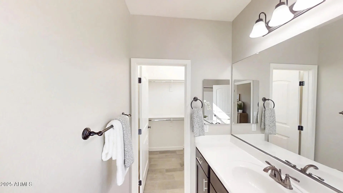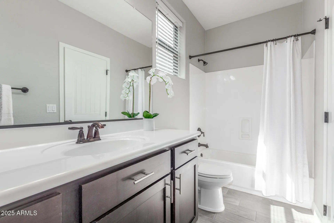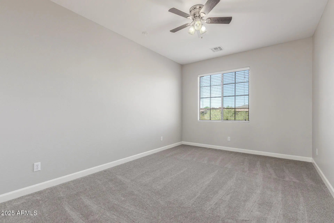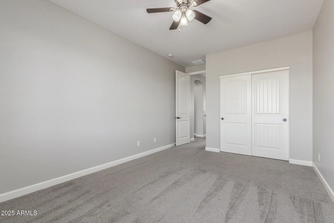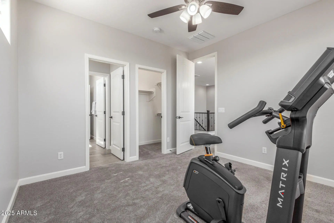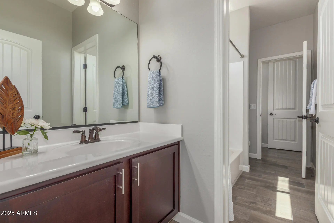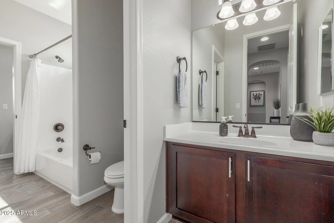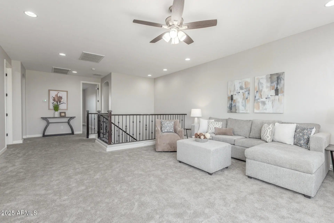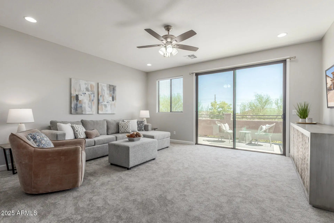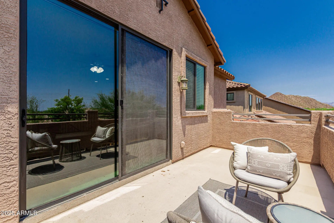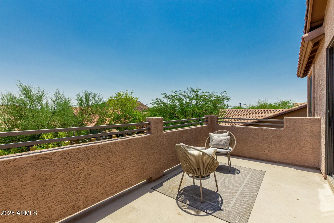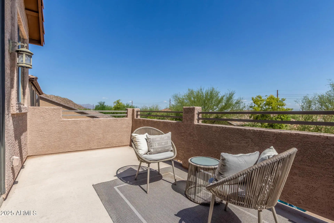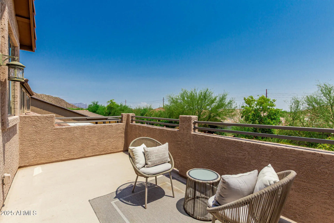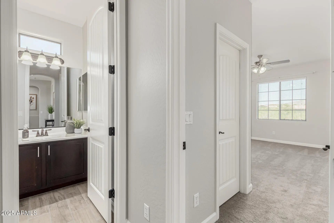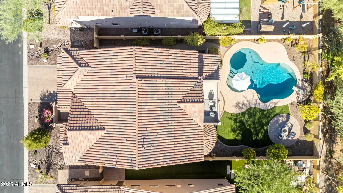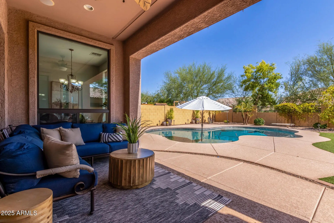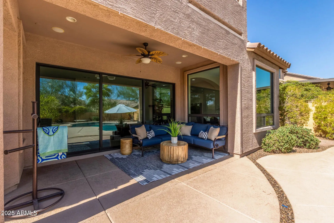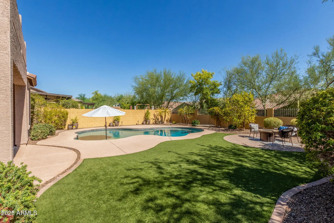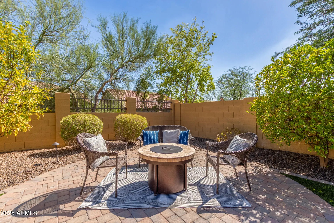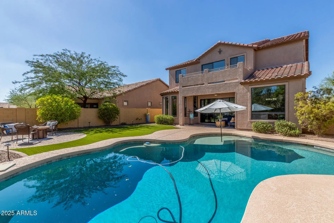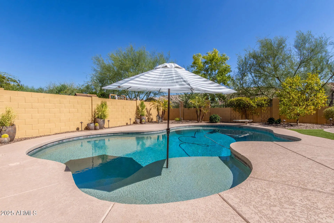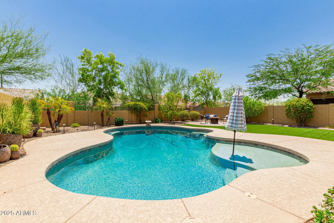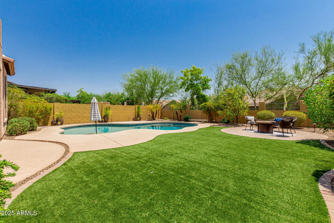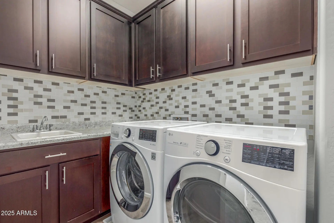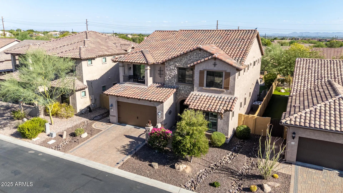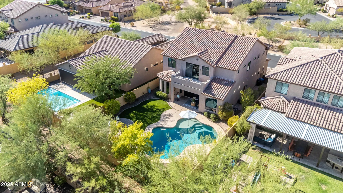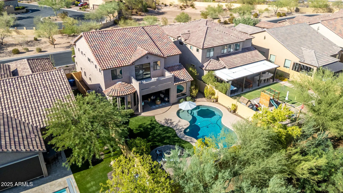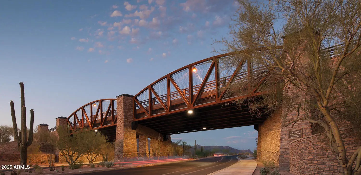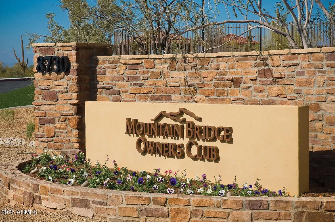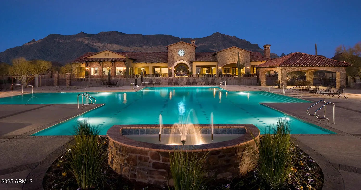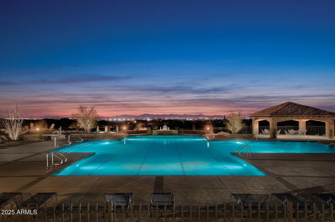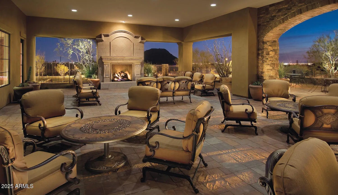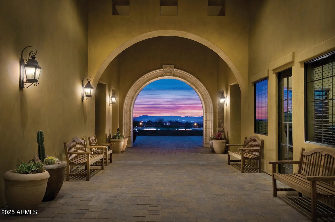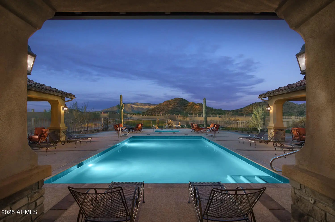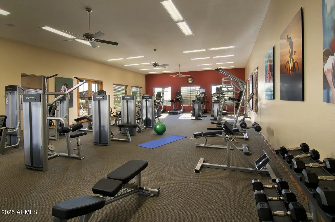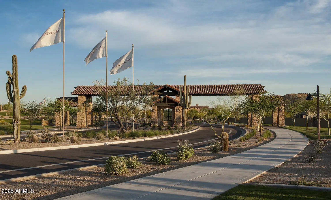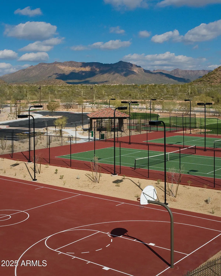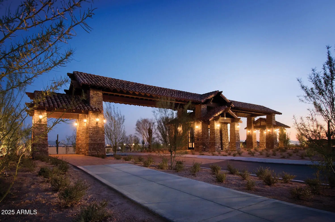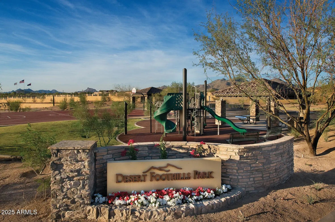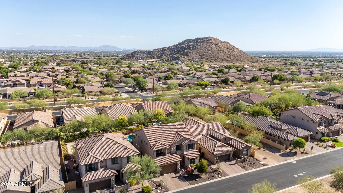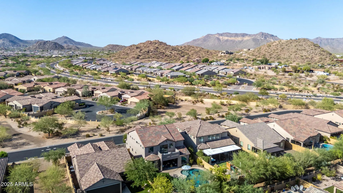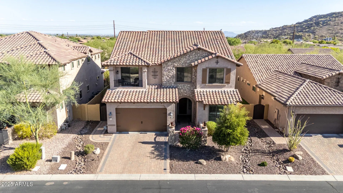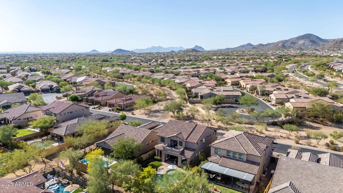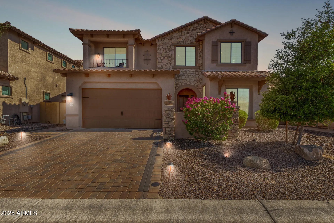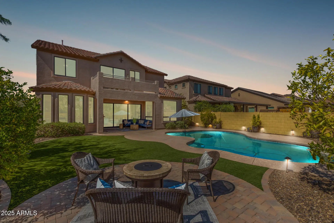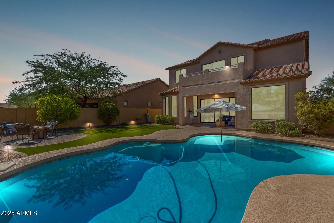- 5 Beds
- 4 Baths
- 3,329 Sqft
- .16 Acres
9047 E Indigo Street
Located in Blandford Home's signature community Mountain Bridge, this outstanding floorplan provides the perfect accommodations for multi-generational living combined with luxurious features and abundant space. The main level features a spacious family room, beautiful fireplace, a large bay niche perfect for dining, home office, or play area. The multi-slide patio doors extend the living space to the resort-style backyard. Cool off on the covered patio with mist system, take a dip in the diving pool or lounge on the in-pool sunshelf and enjoy the LED multi-color pool lighting. The kitchen features granite countertops, tiled backsplash, staggered expresso cabinets, huge island with contrasting white cabinets, stainless steel appliances, gas cooktop, walk-in pantry and dining space with fabulous bay windows and custom window treatments. The huge guest suite (or second master) on the main level includes a full bath and walk-in closet. The powder room on main level features a spectacular glass tiled wall. Upstairs enjoy the huge loft / secondary living space with view deck, 3 spacious secondary bedrooms, full-secondary bathroom, laundry room and gorgeous master suite with view deck. Home finishes include wood-look tile flooring, luxury carpeting, plantation shutters and oil rubbed bronze fixtures. Recent home improvements include: electric car charger, tankless water heater, water softener, high-pressure patio misting system, upgraded landscape lighting, overhead garage storage, fresh interior paint and more! Please see the Improvements list in the Docs tab for more details. This master-planned, resort-style community is surrounded by the scenic mountains of Superstition Springs to the east and Red Mountain to the north. Usery Park is just a few blocks east and the Salt River only a few miles away! Make sure you drop by the 3 parks: Owners' Club Park, Desert Foothills Park and Upper Canyon Park. The unparalleled community amenities include: fitness studio, pickleball/tennis courts, basketball court, 3 ramadas, 9-hole putting green, disc golf course, soccer field, and a 25-meter heated swimming pool & spa.
Essential Information
- MLS® #6892051
- Price$899,999
- Bedrooms5
- Bathrooms4.00
- Square Footage3,329
- Acres0.16
- Year Built2016
- TypeResidential
- Sub-TypeSingle Family Residence
- StatusActive
Community Information
- Address9047 E Indigo Street
- SubdivisionCORTE BELLA AT MOUNTAIN BRIDGE
- CityMesa
- CountyMaricopa
- StateAZ
- Zip Code85207
Amenities
- UtilitiesSRP, City Gas
- Parking Spaces5
- # of Garages3
- Has PoolYes
- PoolPlay Pool, Diving Pool
Amenities
Golf, Pickleball, Gated, Community Spa Htd, Tennis Court(s), Playground, Biking/Walking Path, Fitness Center
Parking
Tandem Garage, Garage Door Opener, Direct Access, Over Height Garage, Electric Vehicle Charging Station(s)
View
City Light View(s), Mountain(s)
Interior
- HeatingElectric
- FireplaceYes
- FireplacesGas
- # of Stories2
Interior Features
High Speed Internet, Granite Counters, Double Vanity, Upstairs, Eat-in Kitchen, Breakfast Bar, 9+ Flat Ceilings, Kitchen Island, Pantry, Full Bth Master Bdrm, Separate Shwr & Tub
Appliances
Gas Cooktop, Built-In Electric Oven
Cooling
Central Air, Ceiling Fan(s), Programmable Thmstat
Exterior
- RoofTile
Exterior Features
Balcony, Covered Patio(s), Patio, Misting System
Lot Description
Sprinklers In Rear, Sprinklers In Front, Desert Front, Synthetic Grass Back, Auto Timer H2O Front, Auto Timer H2O Back
Windows
Low-Emissivity Windows, Dual Pane, Vinyl Frame
Construction
Stucco, Wood Frame, Painted, Stone
School Information
- DistrictMesa Unified District
- ElementaryZaharis Elementary
- MiddleFremont Junior High School
- HighRed Mountain High School
Listing Details
Office
Central Arizona Real Estate Specialists, LLC
Price Change History for 9047 E Indigo Street, Mesa, AZ (MLS® #6892051)
| Date | Details | Change |
|---|---|---|
| Price Reduced from $919,999 to $899,999 | ||
| Price Reduced from $930,000 to $919,999 | ||
| Price Reduced from $935,000 to $930,000 |
Central Arizona Real Estate Specialists, LLC.
![]() Information Deemed Reliable But Not Guaranteed. All information should be verified by the recipient and none is guaranteed as accurate by ARMLS. ARMLS Logo indicates that a property listed by a real estate brokerage other than Launch Real Estate LLC. Copyright 2025 Arizona Regional Multiple Listing Service, Inc. All rights reserved.
Information Deemed Reliable But Not Guaranteed. All information should be verified by the recipient and none is guaranteed as accurate by ARMLS. ARMLS Logo indicates that a property listed by a real estate brokerage other than Launch Real Estate LLC. Copyright 2025 Arizona Regional Multiple Listing Service, Inc. All rights reserved.
Listing information last updated on November 15th, 2025 at 8:34am MST.



