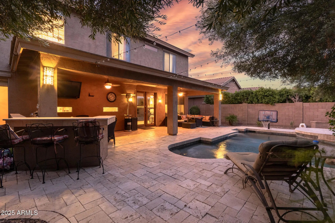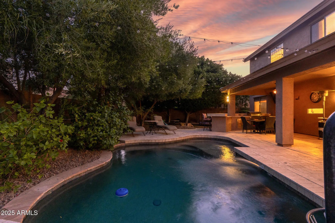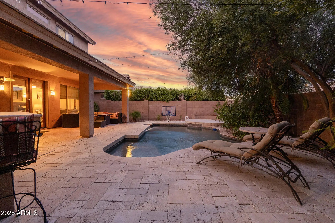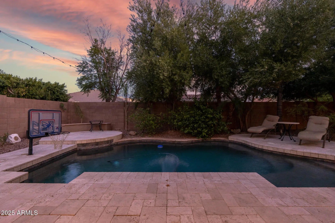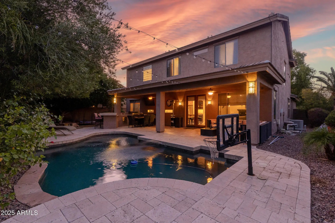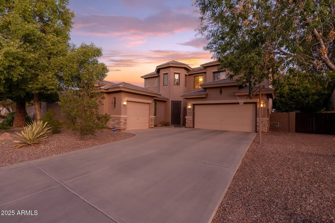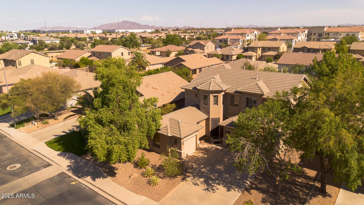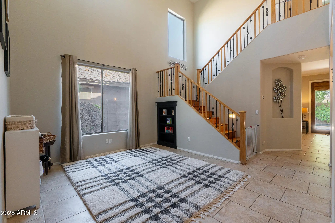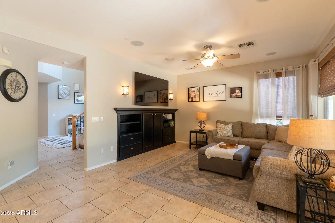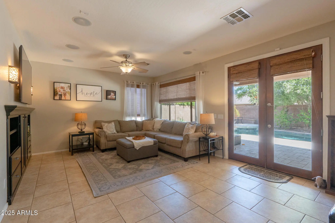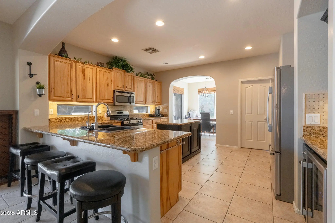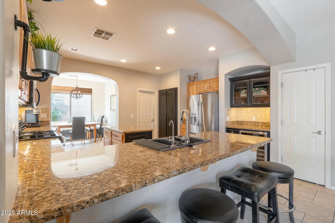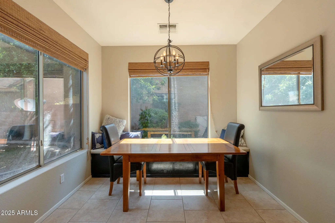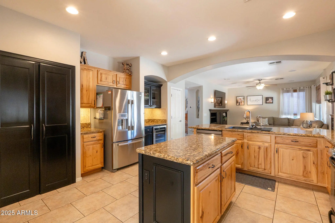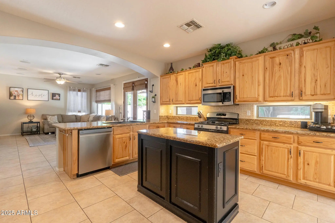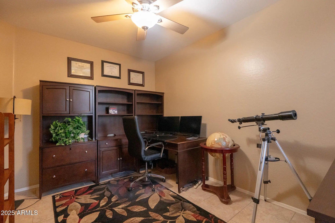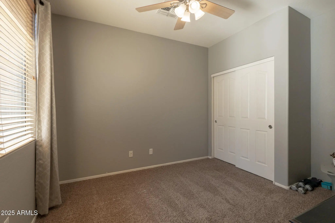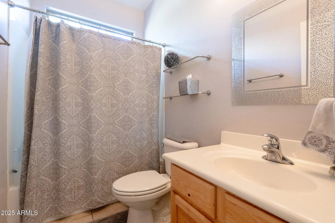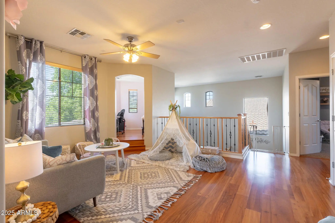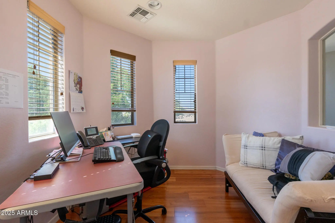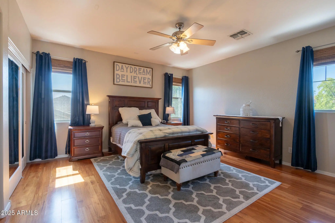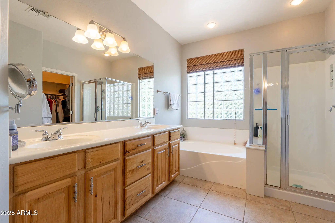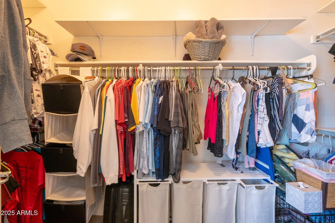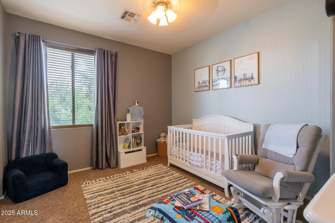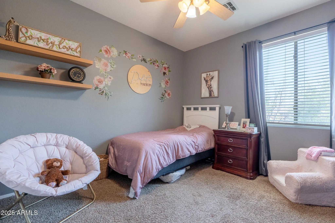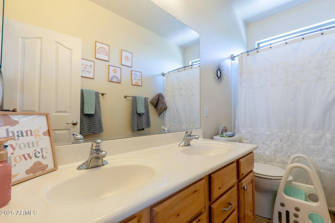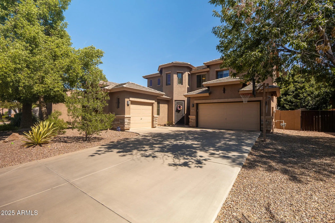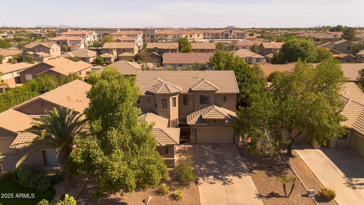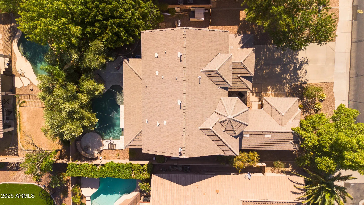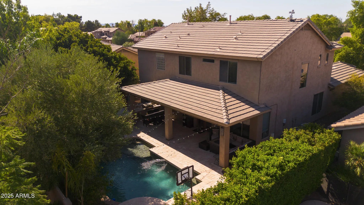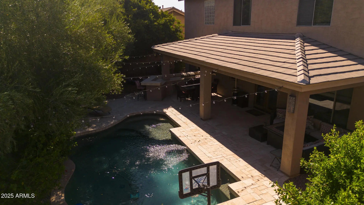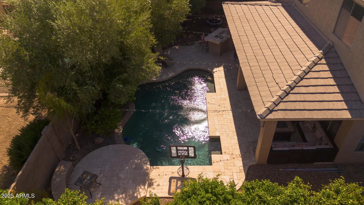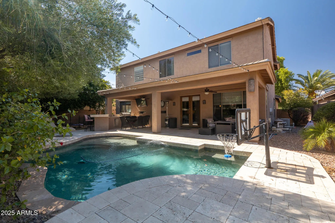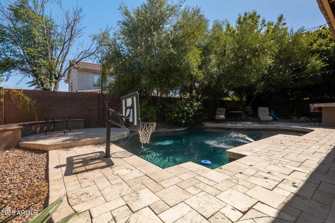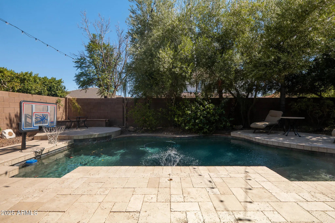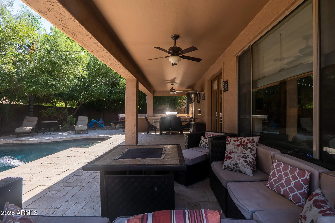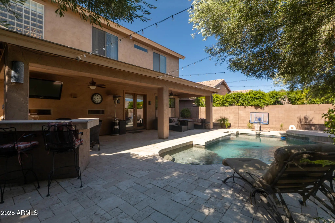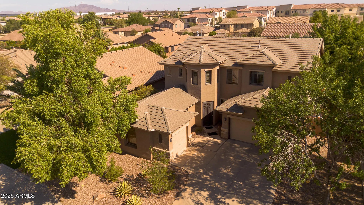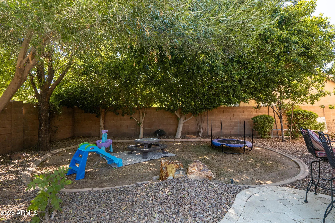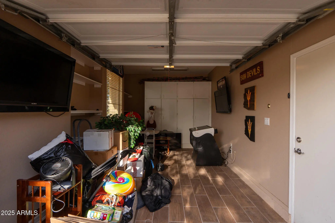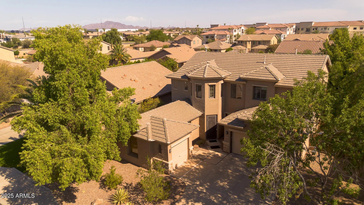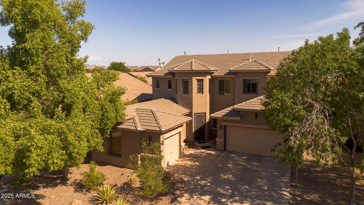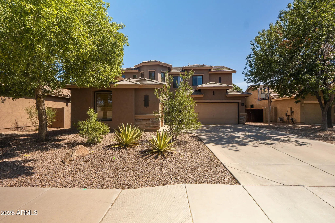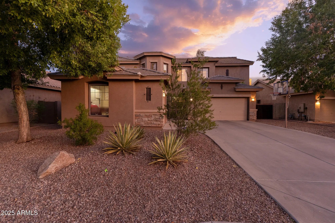- 4 Beds
- 3 Baths
- 2,750 Sqft
- .19 Acres
131 W Roadrunner Drive
Special Buyer Incentives Available! A local lender is offering a limited-time discounted 2/1 interest rate buy down, allowing qualified buyers to start with a reduced interest rate as low as 4.49%** for the first year. See private remarks for full details. This updated home features vaulted ceilings, an open-concept kitchen and living area, custom kitchen cabinetry, a huge loft, and a bonus room perfect for a second office or playroom. Enjoy a soundproofed office, hidden under-stair storage with a custom bookcase door, a wine bar with beverage fridge, hardwood floors, handmade pantry doors, and bench seating in the dining area. 3rd car garage has tiled floors. The backyard is built for entertaining with 1,200 sq. ft. of travertine, a pebble-finish pool, built-in BBQ. **4.59% rate example based on a $730,000 purchase price with 5% down using a 2/1 buy down on a conventional 30-year fixed mortgage at 6.59% (7.39% APR) for borrowers with FICO 760. Year 1: 4.59% | Year 2: 5.59% | Years 3-30: 6.59% Terms and conditions apply. This is not a commitment to lend. Not all applicants will qualify. Programs, rates, and terms are subject to change without notice. Equal Housing Opportunity
Essential Information
- MLS® #6892343
- Price$729,900
- Bedrooms4
- Bathrooms3.00
- Square Footage2,750
- Acres0.19
- Year Built2002
- TypeResidential
- Sub-TypeSingle Family Residence
- StyleSanta Barbara/Tuscan
- StatusActive
Community Information
- Address131 W Roadrunner Drive
- SubdivisionCARINO ESTATES PARCEL 4 & 5
- CityChandler
- CountyMaricopa
- StateAZ
- Zip Code85286
Amenities
- UtilitiesSRP, SW Gas
- Parking Spaces3
- # of Garages3
- Has PoolYes
- PoolPlay Pool
Amenities
Playground, Biking/Walking Path
Parking
RV Gate, Garage Door Opener, Direct Access, Attch'd Gar Cabinets
Interior
- HeatingNatural Gas
- # of Stories2
Interior Features
High Speed Internet, Smart Home, Granite Counters, Double Vanity, Upstairs, Breakfast Bar, 9+ Flat Ceilings, Kitchen Island, Pantry, Full Bth Master Bdrm, Separate Shwr & Tub
Cooling
Central Air, Ceiling Fan(s), Programmable Thmstat
Exterior
- Exterior FeaturesBuilt-in BBQ, Covered Patio(s)
- RoofTile
- ConstructionStucco, Wood Frame, Painted
Lot Description
Sprinklers In Rear, Sprinklers In Front, Desert Front, Gravel/Stone Front, Gravel/Stone Back, Grass Back, Auto Timer H2O Front, Auto Timer H2O Back
Windows
Low-Emissivity Windows, Dual Pane
School Information
- DistrictChandler Unified District #80
- MiddleBogle Junior High School
- HighHamilton High School
Elementary
T. Dale Hancock Elementary School
Listing Details
- OfficeProSmart Realty
ProSmart Realty.
![]() Information Deemed Reliable But Not Guaranteed. All information should be verified by the recipient and none is guaranteed as accurate by ARMLS. ARMLS Logo indicates that a property listed by a real estate brokerage other than Launch Real Estate LLC. Copyright 2025 Arizona Regional Multiple Listing Service, Inc. All rights reserved.
Information Deemed Reliable But Not Guaranteed. All information should be verified by the recipient and none is guaranteed as accurate by ARMLS. ARMLS Logo indicates that a property listed by a real estate brokerage other than Launch Real Estate LLC. Copyright 2025 Arizona Regional Multiple Listing Service, Inc. All rights reserved.
Listing information last updated on October 29th, 2025 at 3:55pm MST.



